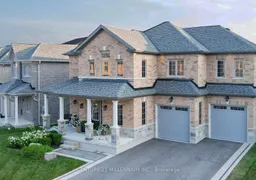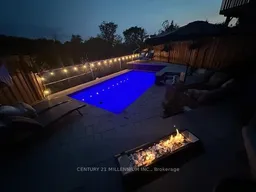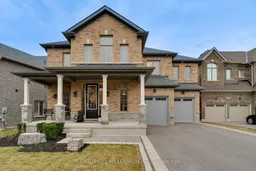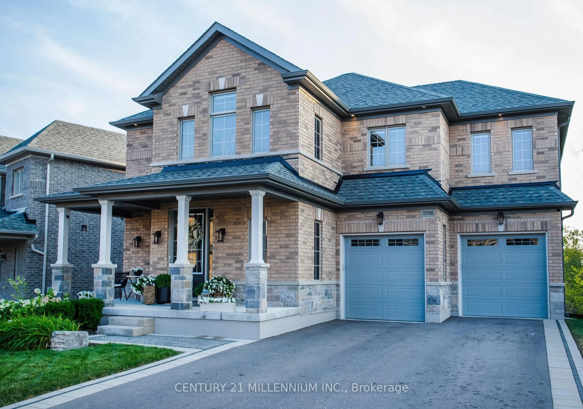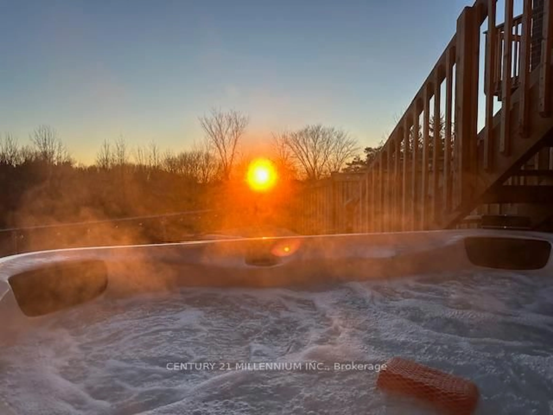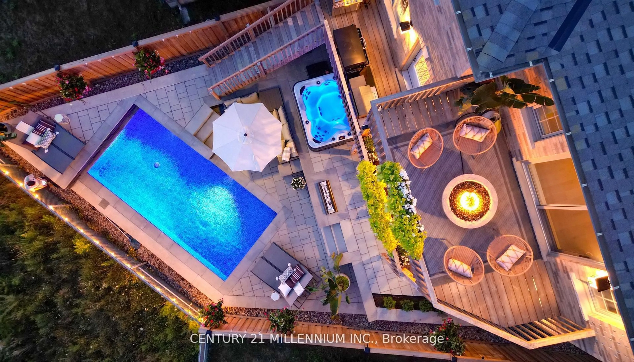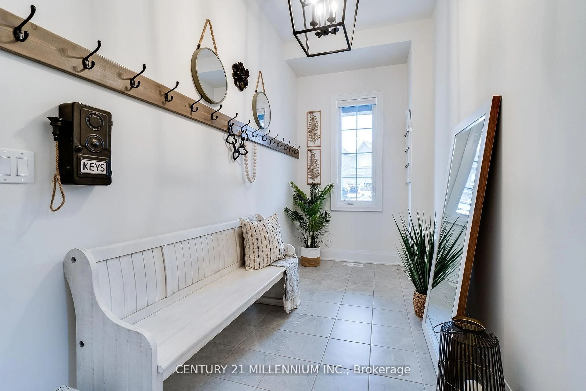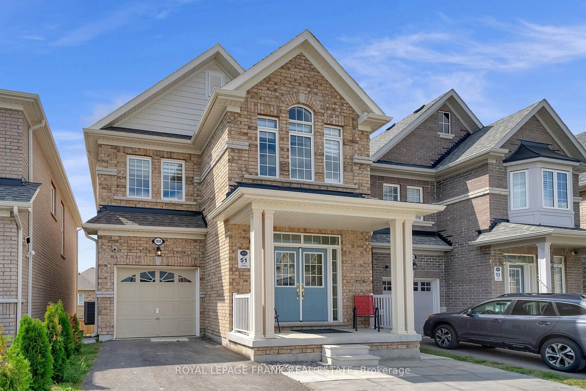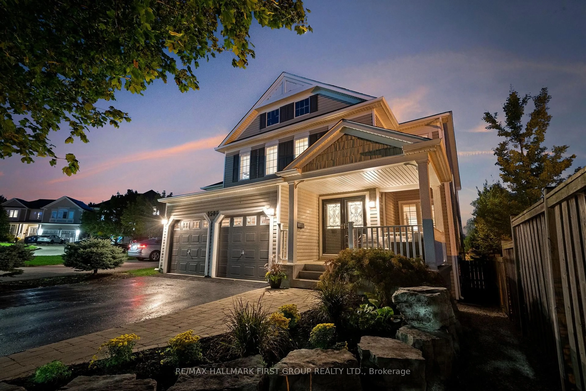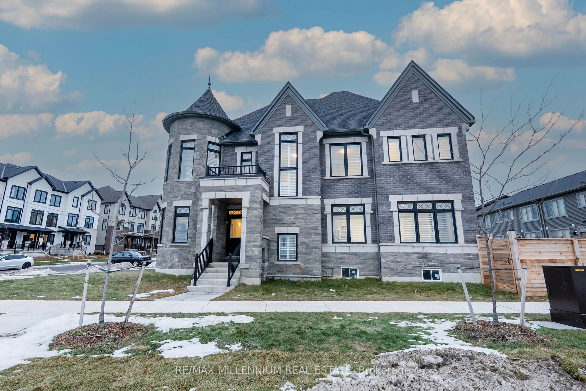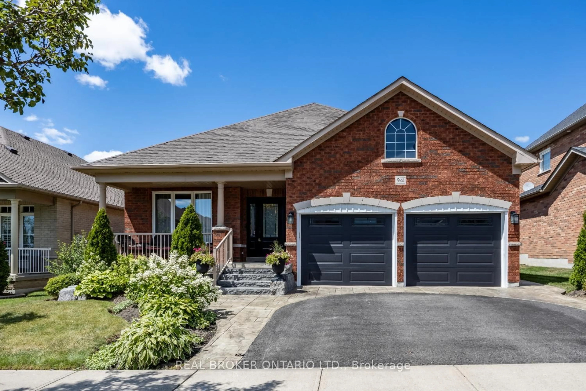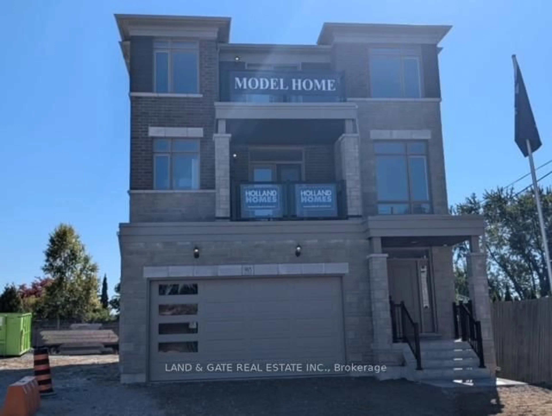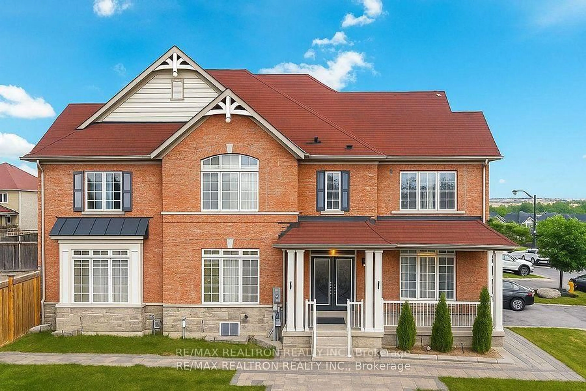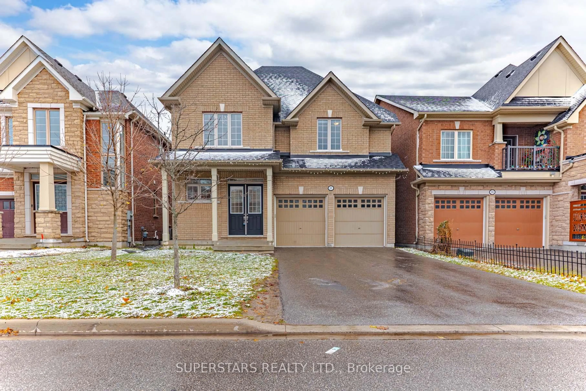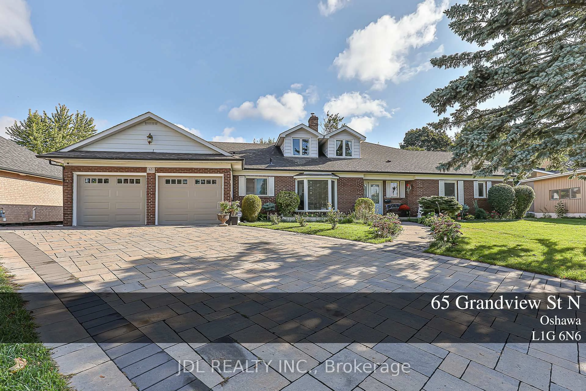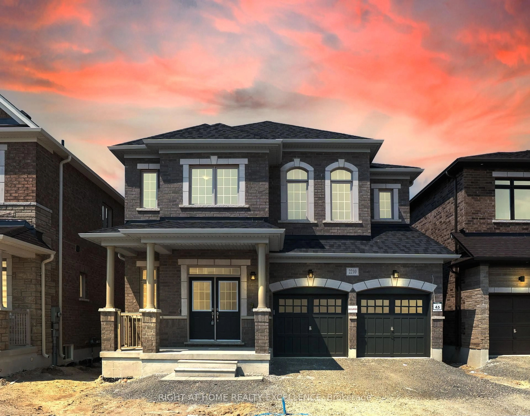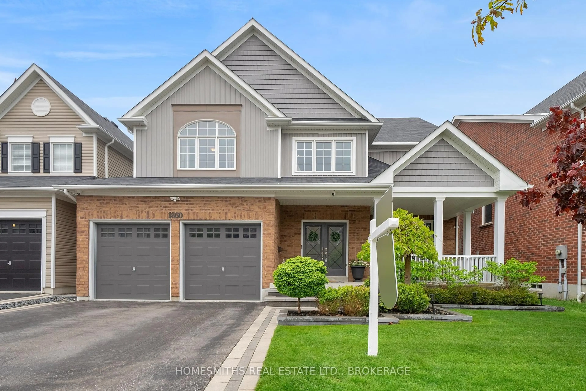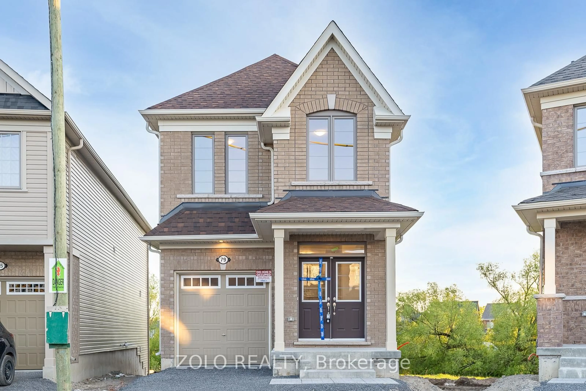1956 Don White Crt, Oshawa, Ontario L1K 1A1
Contact us about this property
Highlights
Estimated valueThis is the price Wahi expects this property to sell for.
The calculation is powered by our Instant Home Value Estimate, which uses current market and property price trends to estimate your home’s value with a 90% accuracy rate.Not available
Price/Sqft$586/sqft
Monthly cost
Open Calculator
Description
Step into refined luxury in this impeccably designed 4-bedroom, 4-bathroom home, where timeless sophistication meets effortless, low-maintenance living. Thoughtfully curated for both everyday comfort and elevated entertaining, this home offers an exceptional indoor-outdoor lifestyle set against a breathtaking ravine backdrop. A custom-designed mudroom welcomes you before the main living level unfolds in seamless flow. The chef-inspired kitchen, enhanced by over $52,000 in premium upgrades, anchors the space and opens naturally to the inviting family room. Here, a striking linear gas fireplace with custom Cambria raw-edge shelving and mantel creates a warm yet modern focal point. Expansive 12-foot patio doors frame sweeping ravine and sunset views, extending the living space onto a full-length deck-ideal for al fresco dining, lounging, and entertaining. The primary suite is a true private retreat, featuring a morning kitchen, double-sided fireplace, & a spa-inspired ensuite with double shower & freestanding soaking tub. A secluded private deck overlooks tranquil ravine views, offering the perfect escape to unwind. Upstairs, convenience meets luxury with a beautifully finished laundry room accented with Cambria detailing. The walk-out basement, complete with rough-ins, awaits your personalized vision-perfect for additional living space, a home gym, or entertainment area. Designer finishes elevate every corner, including Mirage White Oak 6.5" flooring, Cambria quartz countertops throughout, 7.25" baseboards, pot lighting, upgraded fixtures, & refined finishes throughout. Outdoors, discover your private, low-maintenance oasis-professionally landscaped and designed for effortless enjoyment. Highlights include an Avoca saltwater heated pool, Arctic Spa hot tub, and a thoughtfully designed pet garden, creating a resort-like atmosphere. Set on a premium ravine reverse pie lot in a safe, quiet cul-de-sac, this home delivers privacy, views, & an unparalleled lifestyle!
Property Details
Interior
Features
Main Floor
Living
5.26 x 5.08hardwood floor / Fireplace / W/O To Deck
Kitchen
6.76 x 3.43Quartz Counter / Stainless Steel Appl / W/O To Deck
Dining
5.41 x 4.09hardwood floor / Window
Primary
6.35 x 4.552 Way Fireplace / W/I Closet / B/I Bar
Exterior
Features
Parking
Garage spaces 2
Garage type Built-In
Other parking spaces 6
Total parking spaces 8
Property History
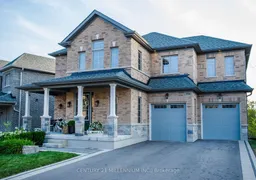 49
49