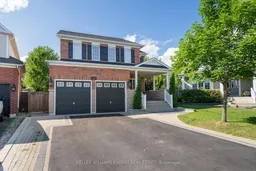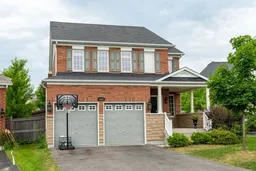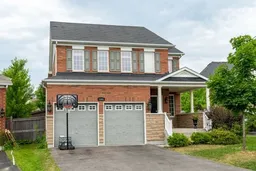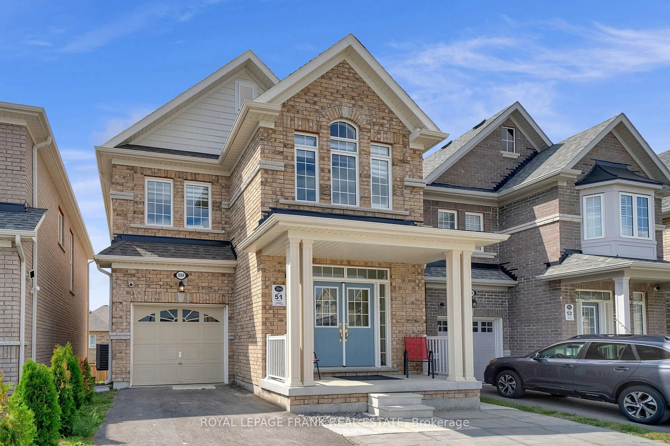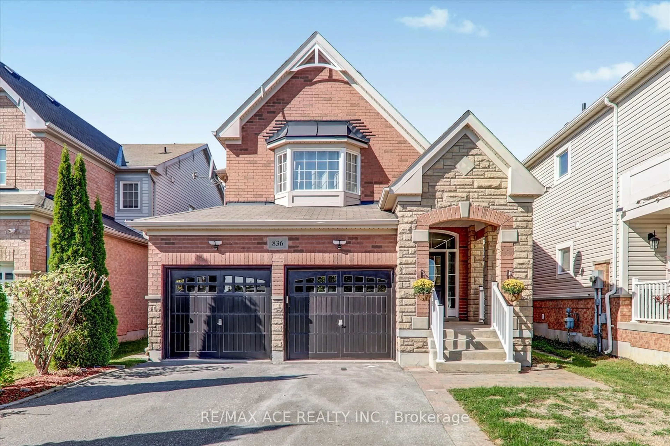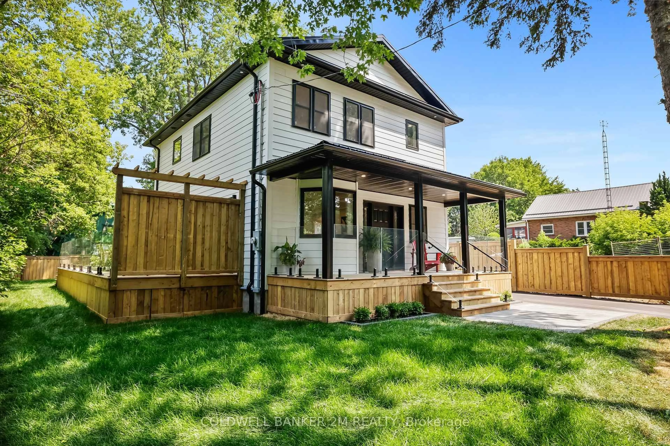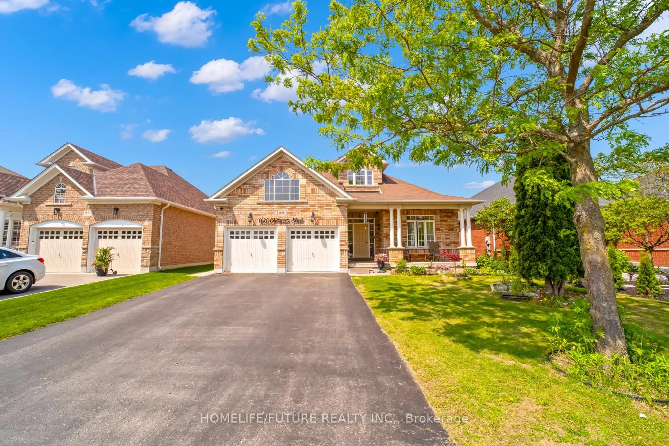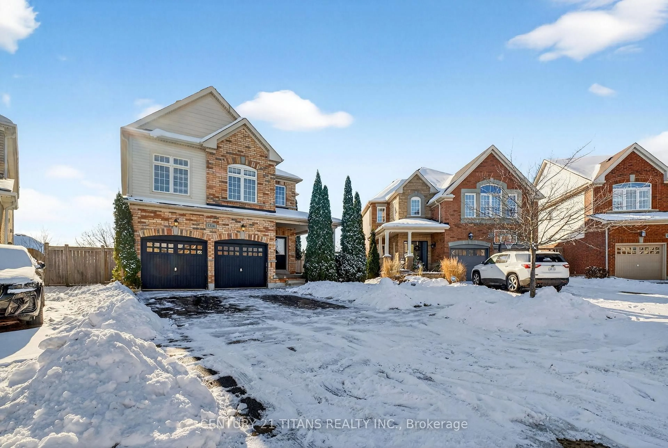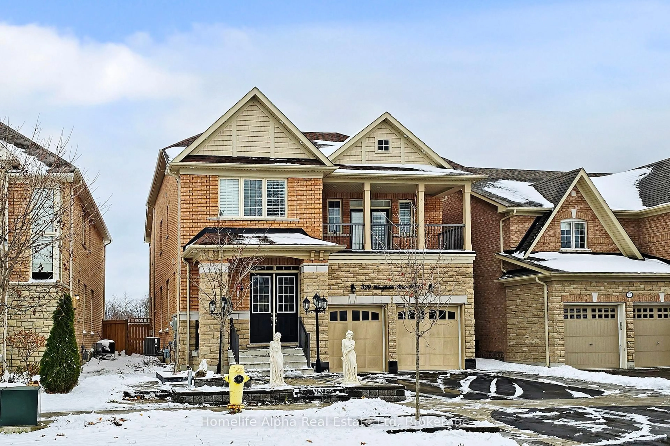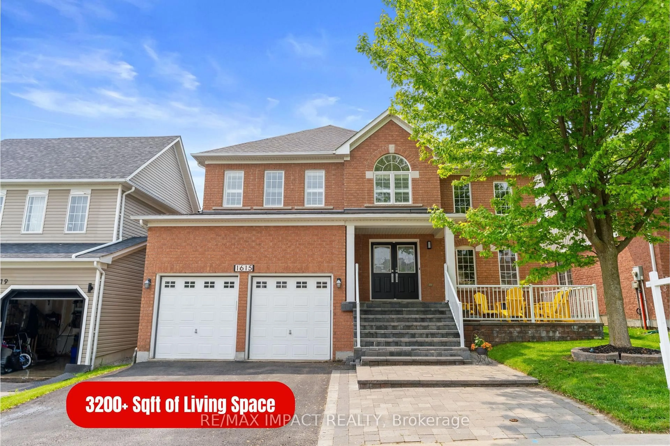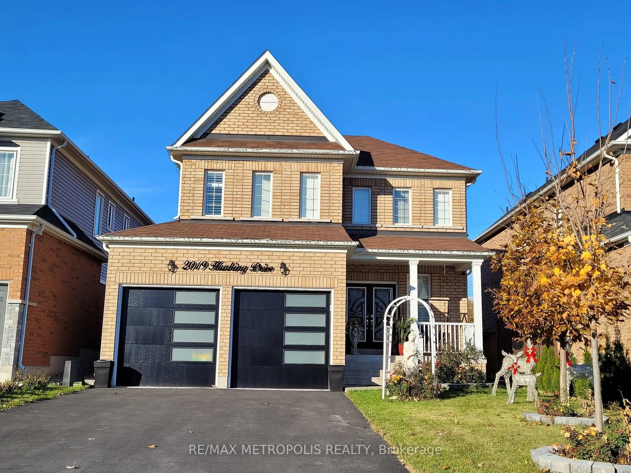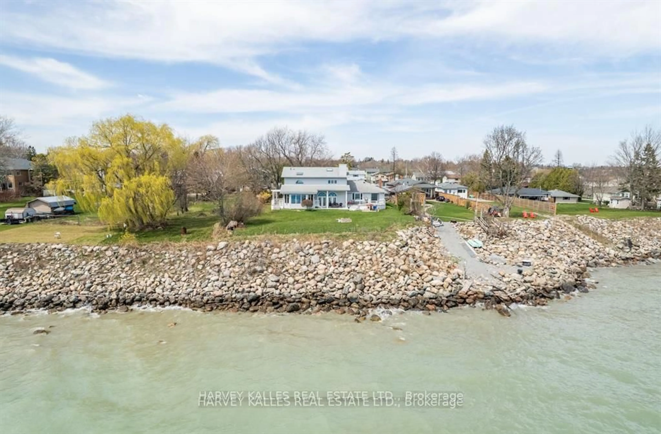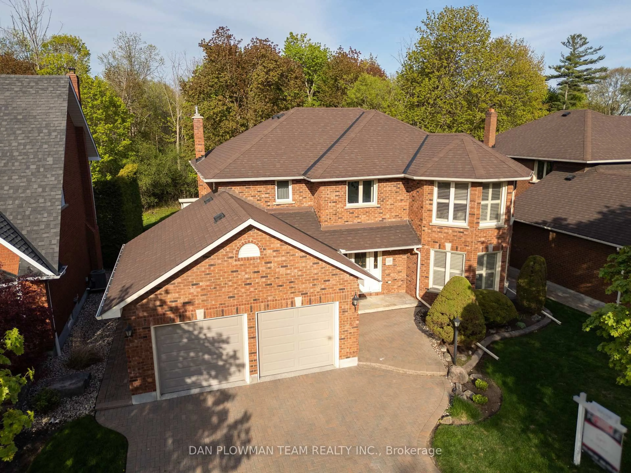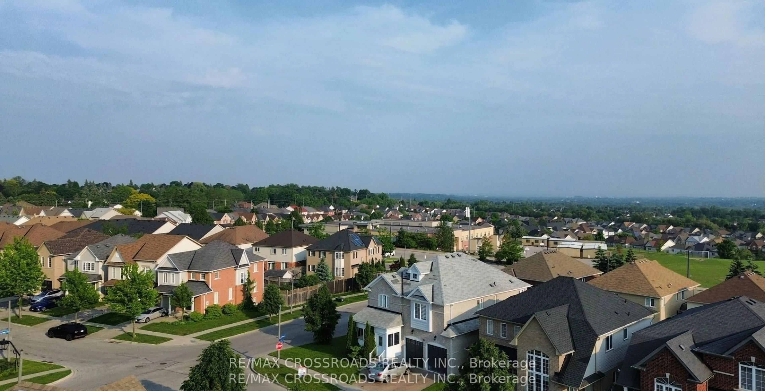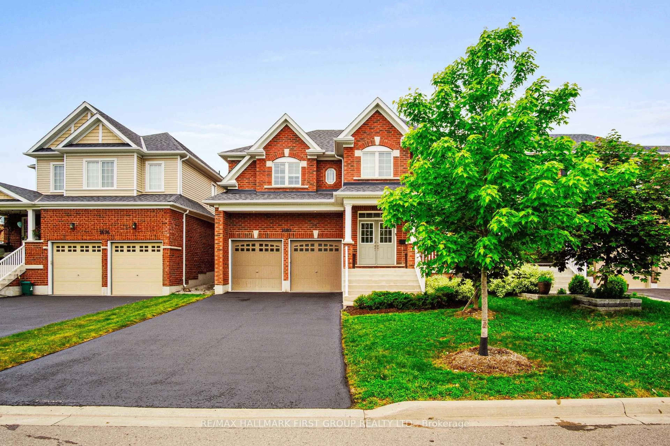No detail was missed in this absolute stunner of a home! Nestled in a family-friendly neighbourhood, this beautifully finished 4+2 bedroom, 3 bathroom home offers just under 3,000 sq ft (above grade) of luxurious living space perfect for growing families and entertainers alike. Step into the heart of the home, an amazing chef's kitchen featuring stainless steel appliances, granite countertops, a stylish backsplash, centre island, and a bright breakfast area with a walkout to your private backyard oasis. The entertainer's dream continues outside with an outdoor TV lounge, relaxing hot tub, and your very own basketball area! Inside, the main floor offers a flowing layout with hardwood floors and crown moulding throughout, including formal dining and living rooms, a private office, and a cozy family room with a gas fireplace which is open to the kitchen for seamless entertaining. Upstairs, you will find four generously sized bedrooms, including a spacious primary suite with decorative wall panelling, crown moulding, a walk-in closet and luxurious 5-piece ensuite.The fully finished basement adds even more versatility with a large rec area featuring an electric fireplace and wet bar, plus two additional bedrooms, perfect for guests, teens, or a home gym. Conveniently located close to schools, parks, shopping, transit, 407 access and all amenities. Don't miss your chance to own this exceptional home, a true gem in North Oshawa!
Inclusions: Existing appliance and light fixtures
