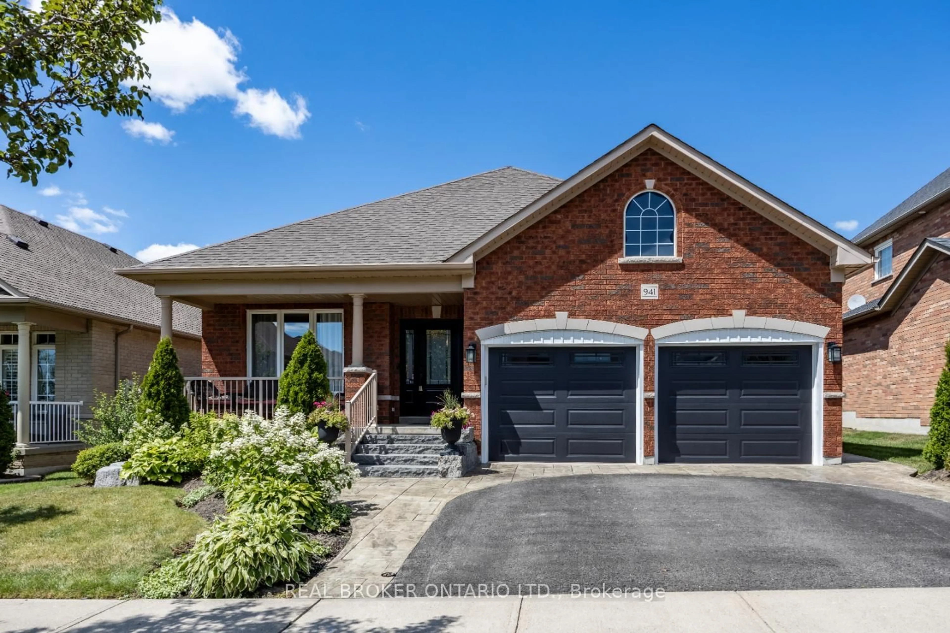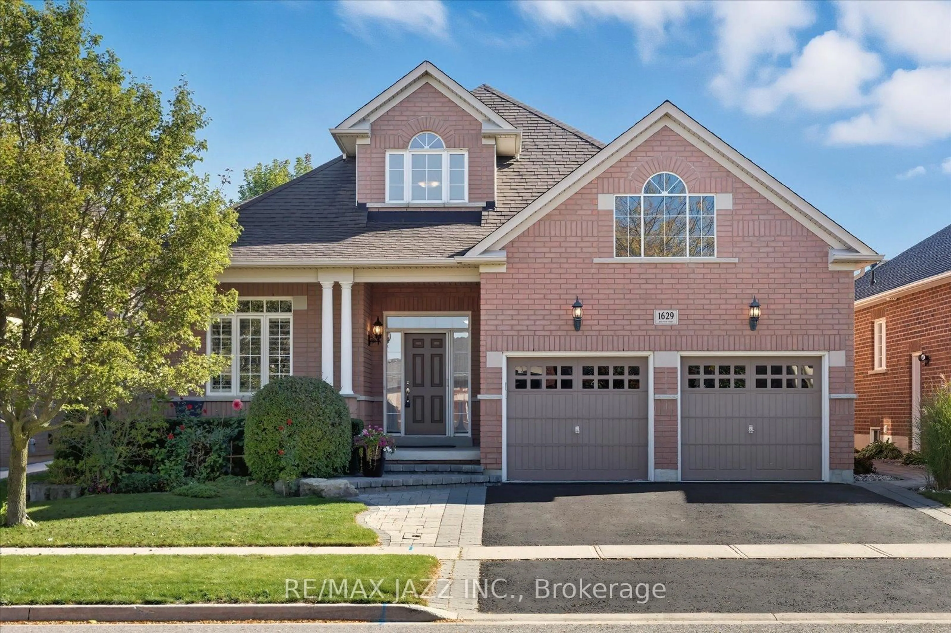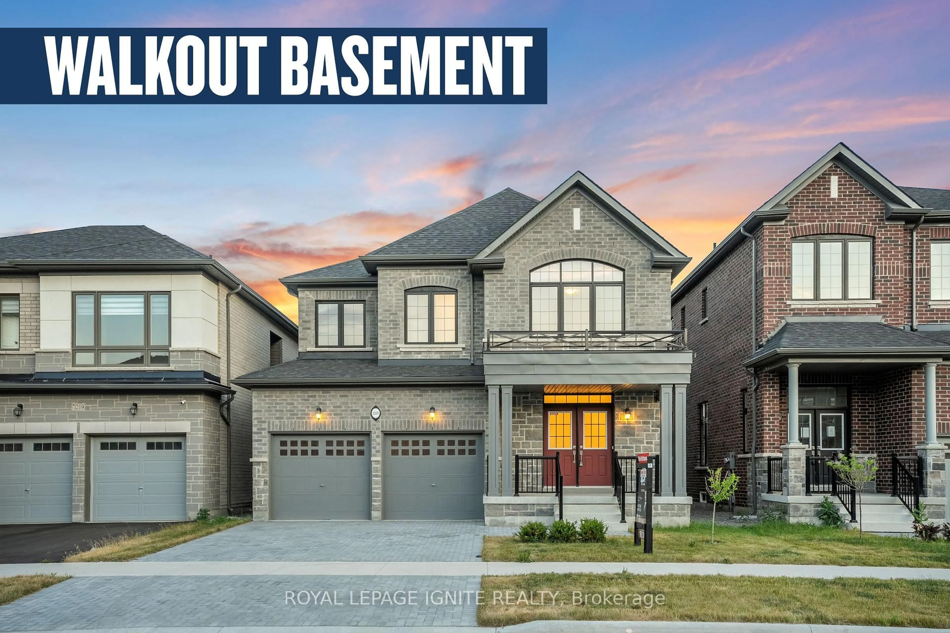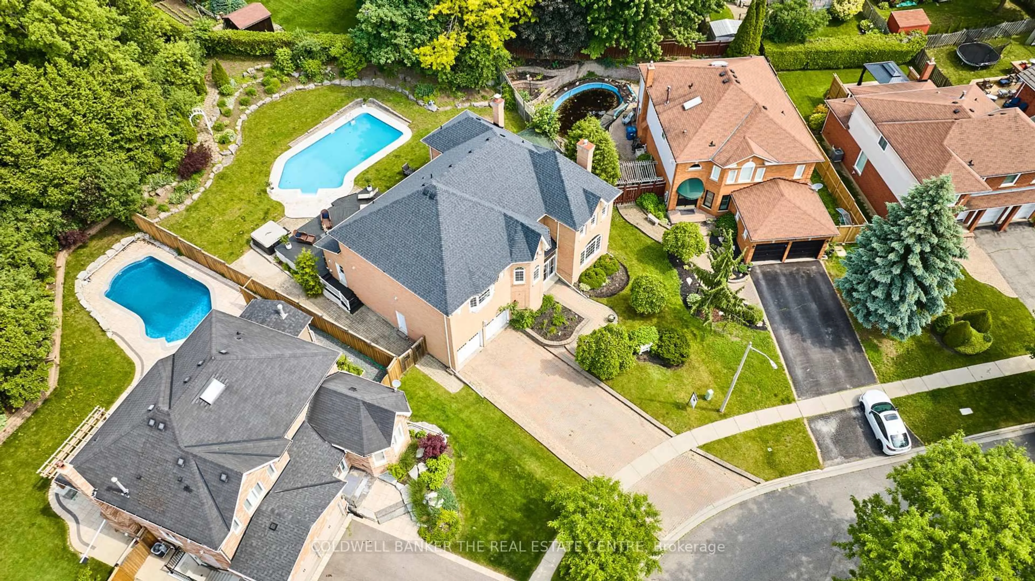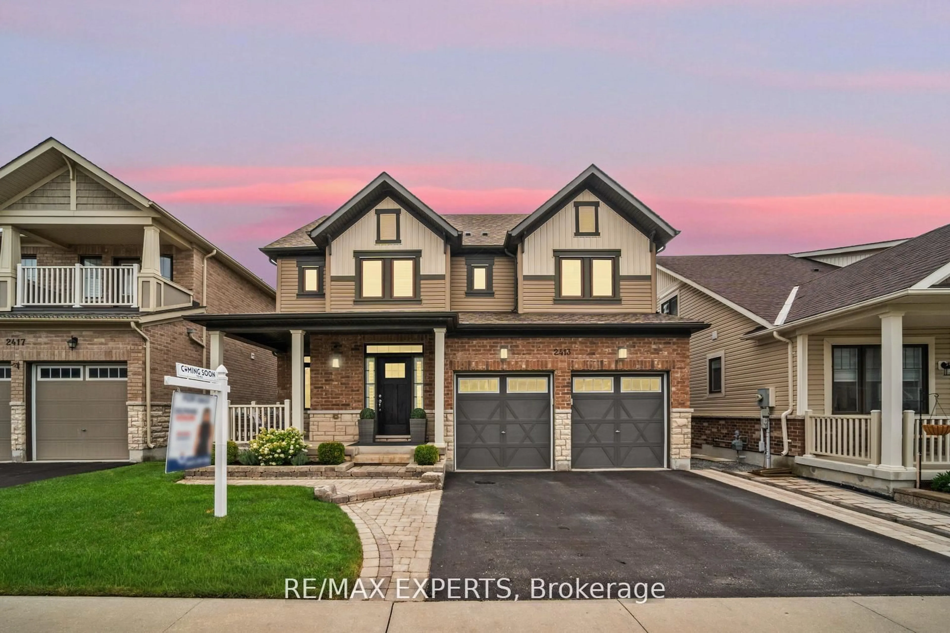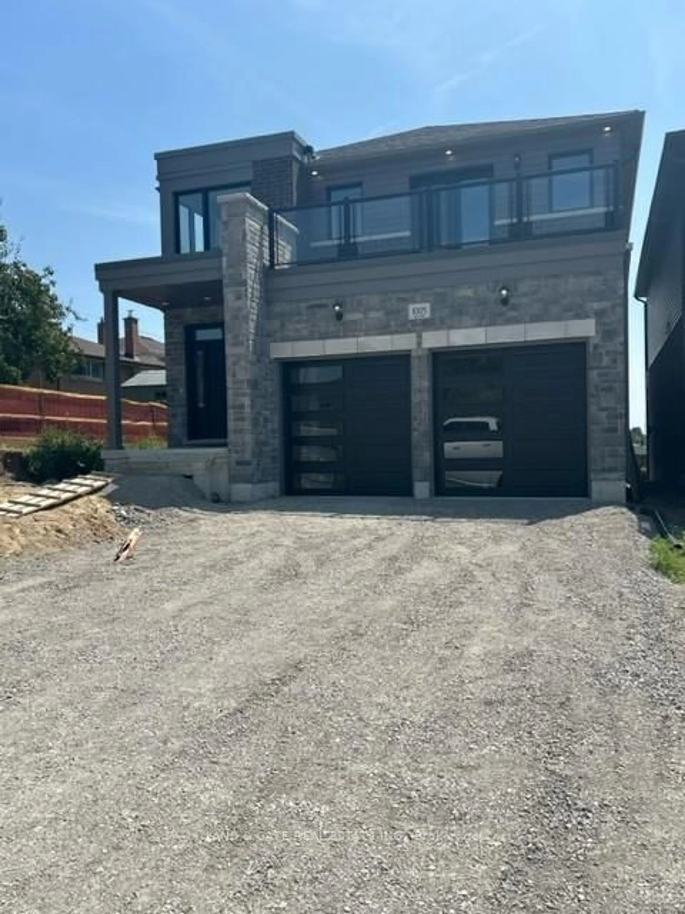Welcome to 1486 Greenvalley Trail An Example Of Contemporary Living Situated In Desirable North Oshawa. This Delta Rae Built Home Provides 4000 Sq Feet Of Finished Living Space. The Primary Entrance Boasts A 24 Foot Ceiling, W/Custom Pewter Windows Through Out, Main Floor Boasts A Renovated Kitchen With Centre Island W/ Quartz Water Fall Counters, Custom Backsplash, S/S Appliances Ideally Suited For Entertaining Family And Friends. Bring The Outdoors In With Your Trex Deck Overlooking The Backyard Oasis W/Salt Water Pool And Fully Landscaped Backyard W/Grey Slab Interlocking. The Second Floor Is Equipped W/ A Spacious Primary Bedroom W/Double Door Entrance, 6 Piece En-suite & Walk-In Closet And Three Additional Bedrooms. The Professionally Finished Walk-Out Basement Provides Additional Living Space / In-Law Apartment W/ Family Room, 2nd Kitchen & Laundry And 3 Piece Bath W/ Quartz Counters , Custom Shower W/ Massage Settings. Suburban Living At Its Best.
Inclusions: Newer Roof, Pewter Windows Thru-Out, 16 x 36 Heated Salt Water Pool W/4 Therapy Spinner Jets & LED Lighting W/Remote. NGH, Custom Automatic Awning On Upper Trex Deck W/ Glass Railing, Polypropylene Garage Flooring, Custom Storage Cabinets
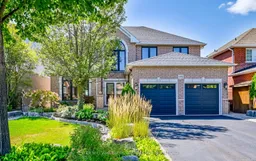 40
40

