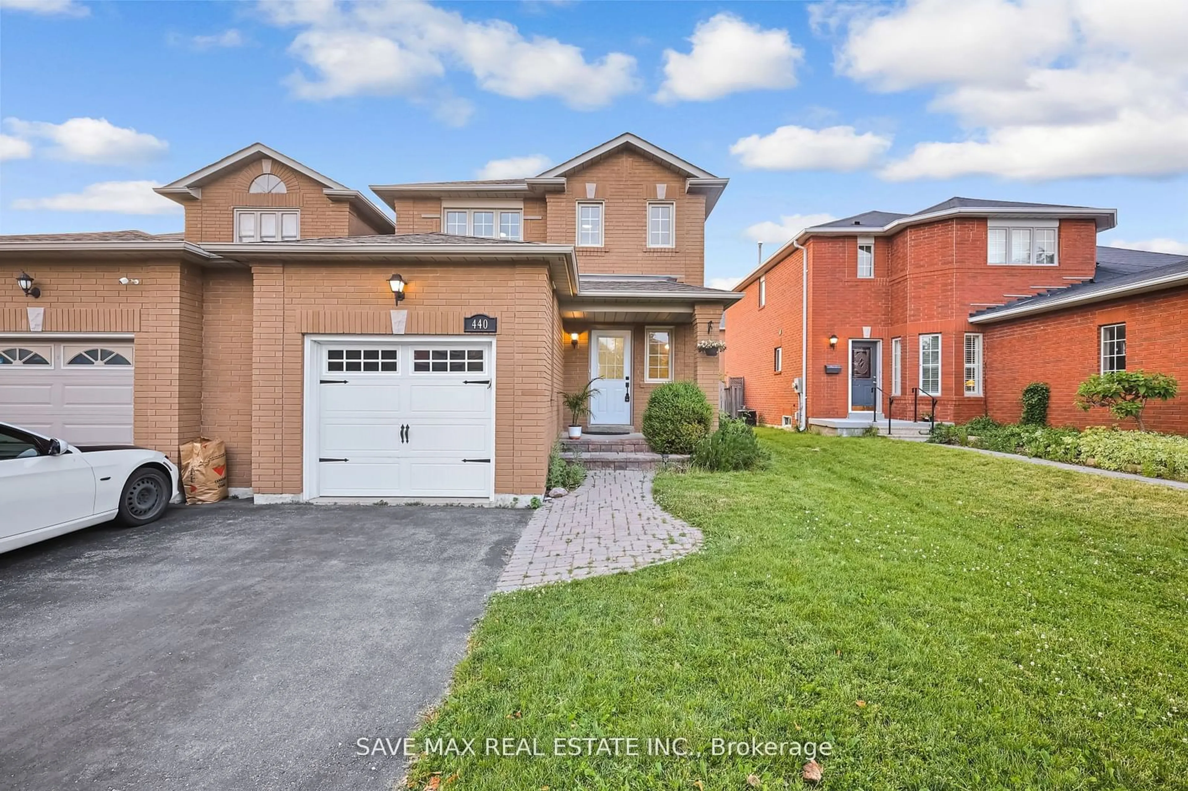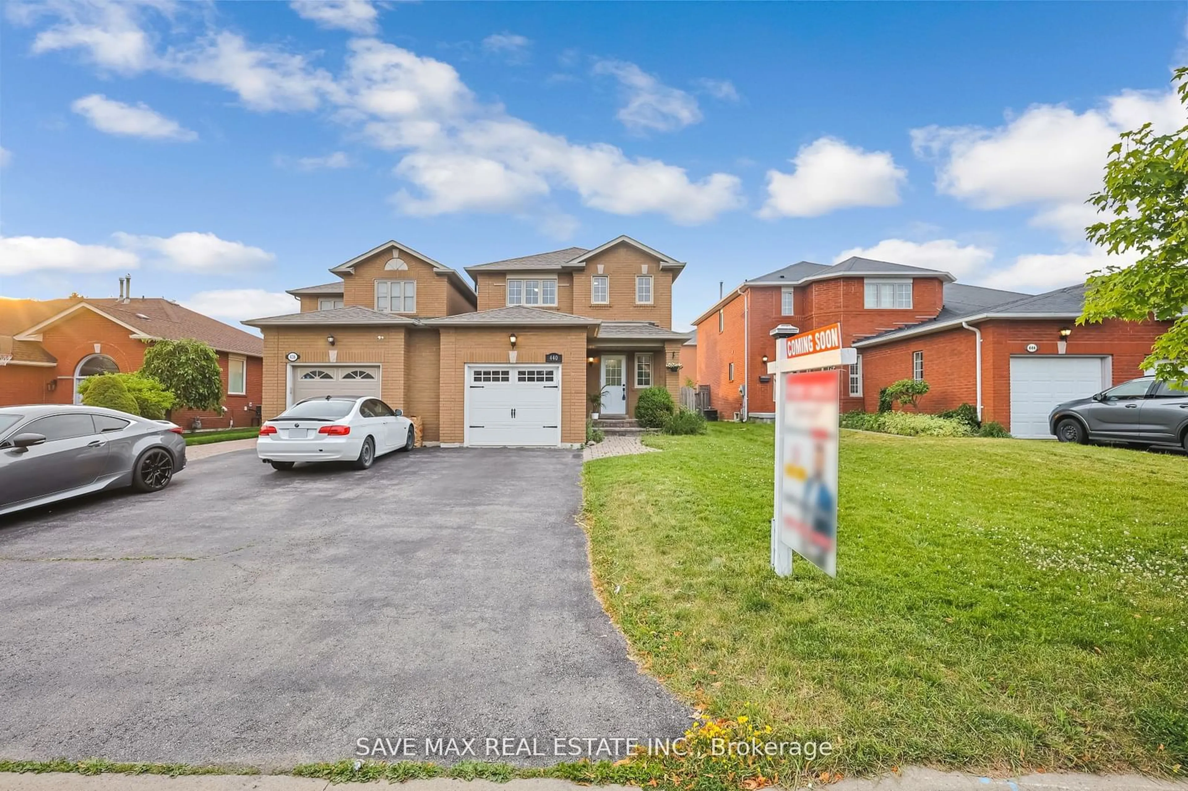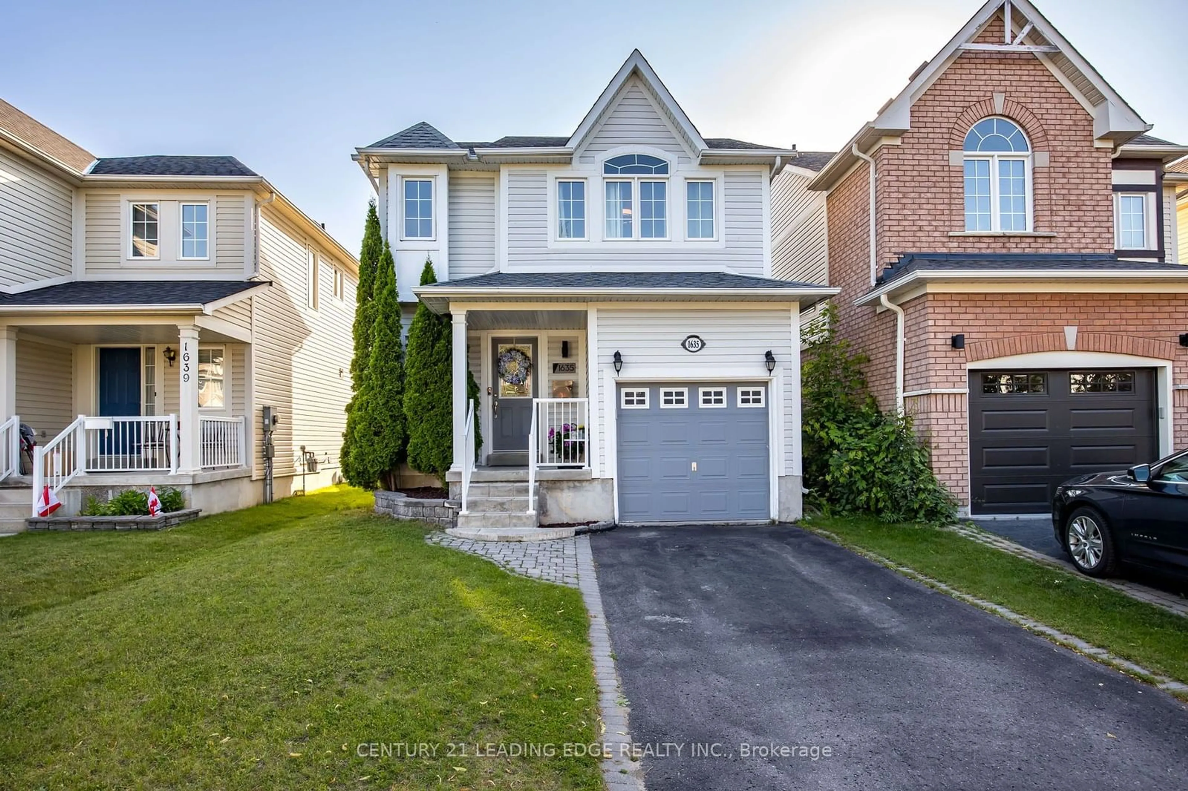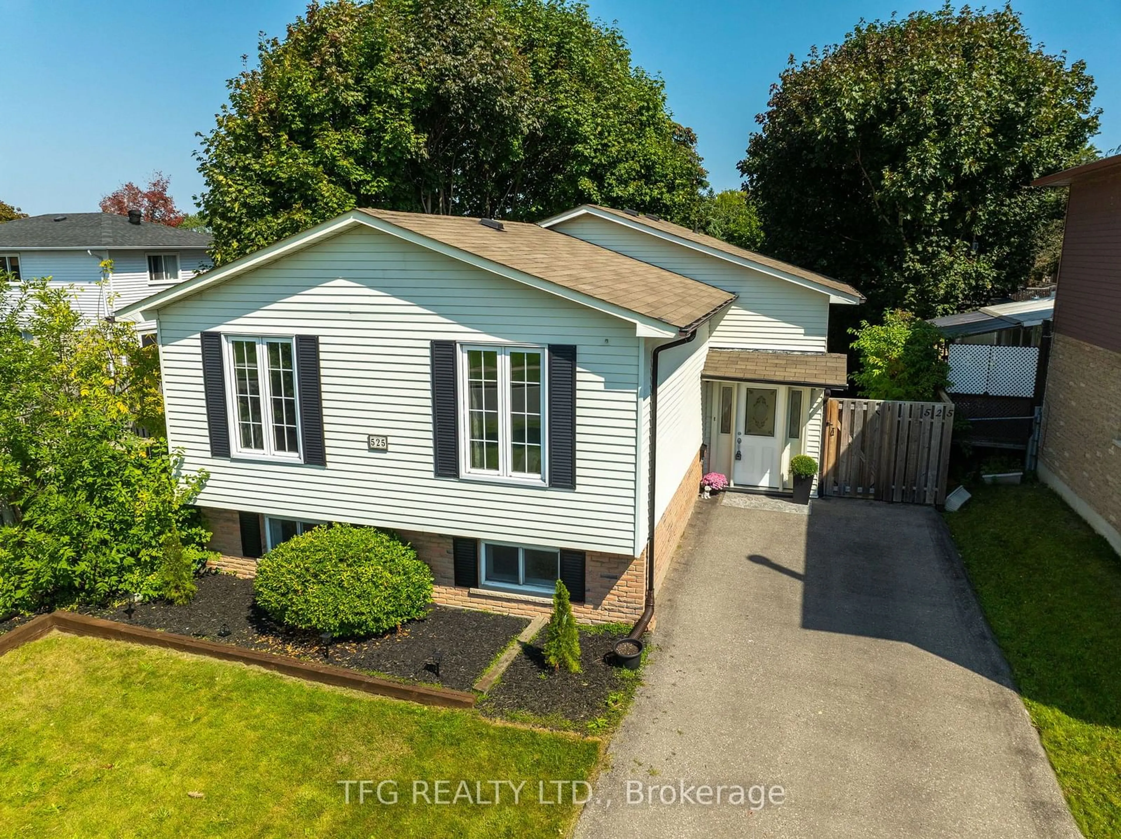440 Stonegate Ave, Oshawa, Ontario L1K 2L7
Contact us about this property
Highlights
Estimated ValueThis is the price Wahi expects this property to sell for.
The calculation is powered by our Instant Home Value Estimate, which uses current market and property price trends to estimate your home’s value with a 90% accuracy rate.$797,000*
Price/Sqft-
Est. Mortgage$3,092/mth
Tax Amount (2023)$4,321/yr
Days On Market66 days
Description
Welcome to 440 Stonegate Ave in the desirable neighborhood of North Oshawa! This absolutely immaculate 2-bedroom, 2-bathroom, 2-storey garage-linked home is ready to move in and enjoy. Updated and modernized throughout, this home has been recently painted and boasts engineered hardwood flooring in the living room. The completely renovated kitchen features stone counters, stainless steel appliances, and a walk-out to a spacious and landscaped backyard. Upstairs, you'll find two spacious bedrooms, including a primary bedroom retreat with a 4-piece semi-ensuite. The finished basement is perfect for entertaining, complete with a 2-piece bath and much more! Conveniently located close to schools, shopping, parks, trails, and Highway 401, this home is perfect for families. Sherwood School, which has seen its rating improve this year, is just 300 meters away. Within a 2-kilometer radius, you'll find Walmart, Sobeys, Metro, Starbucks, and more. This preferred North Oshawa location offers everything you need and more. Don't miss the opportunity to make this beautiful house your home!
Property Details
Interior
Features
Main Floor
Foyer
3.55 x 1.55Kitchen
3.12 x 2.61Dining
3.07 x 2.40Living
2.70 x 3.08Exterior
Features
Parking
Garage spaces 1
Garage type Attached
Other parking spaces 2
Total parking spaces 3
Property History
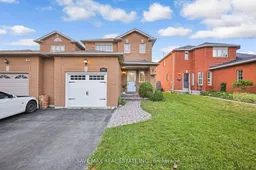 40
40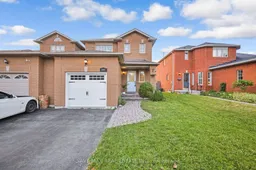 40
40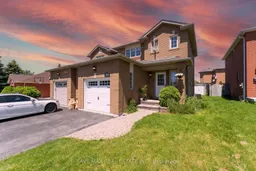 38
38Get up to 1% cashback when you buy your dream home with Wahi Cashback

A new way to buy a home that puts cash back in your pocket.
- Our in-house Realtors do more deals and bring that negotiating power into your corner
- We leverage technology to get you more insights, move faster and simplify the process
- Our digital business model means we pass the savings onto you, with up to 1% cashback on the purchase of your home
