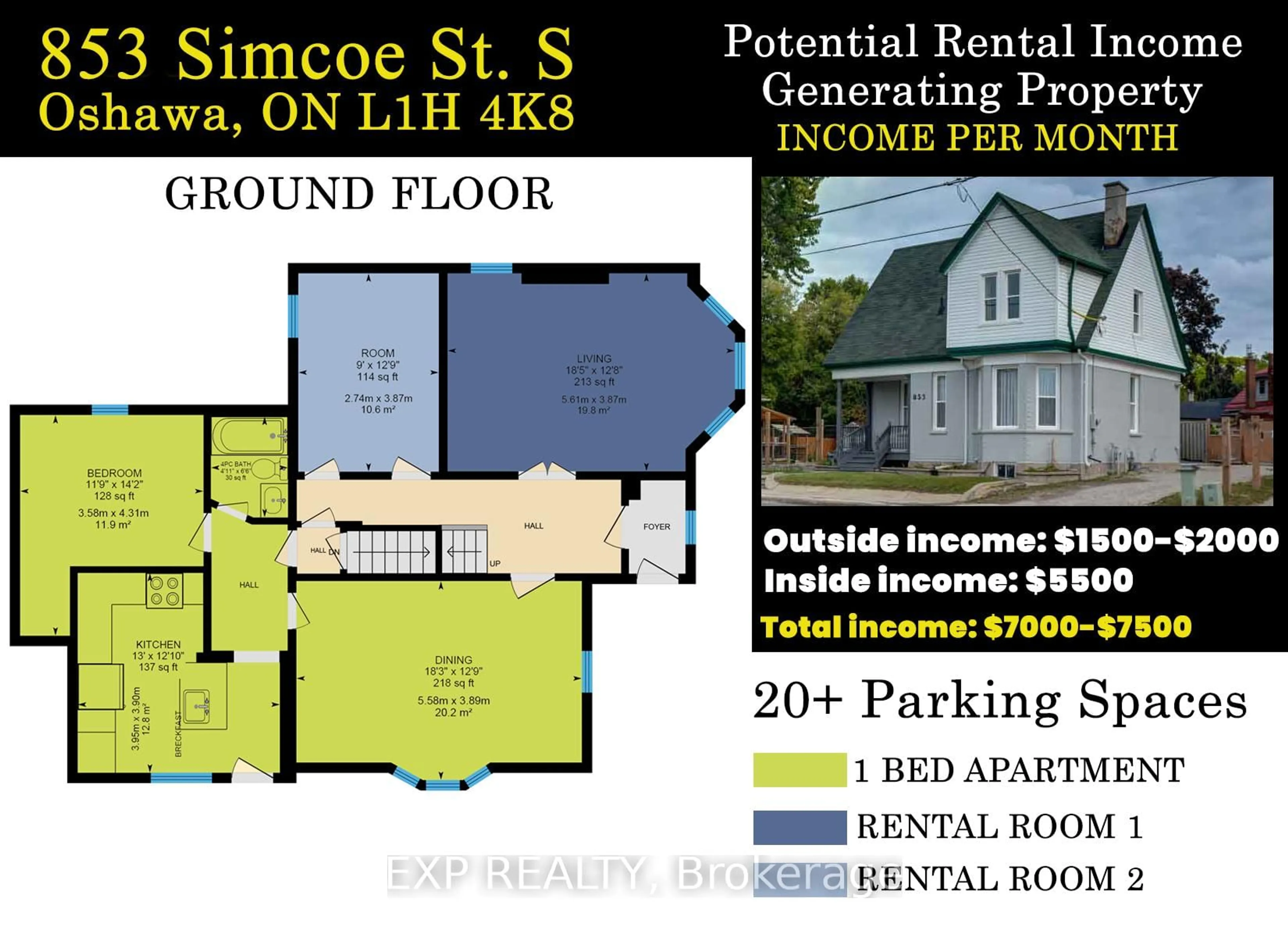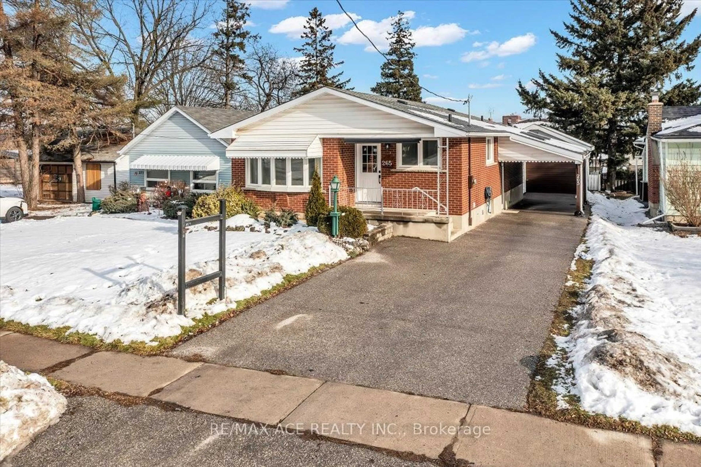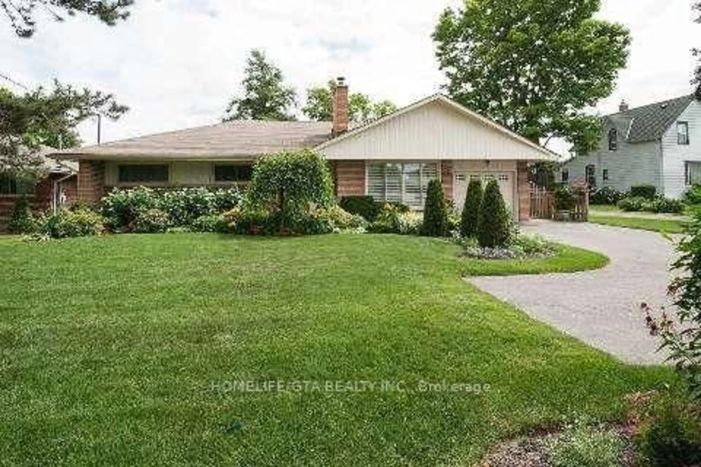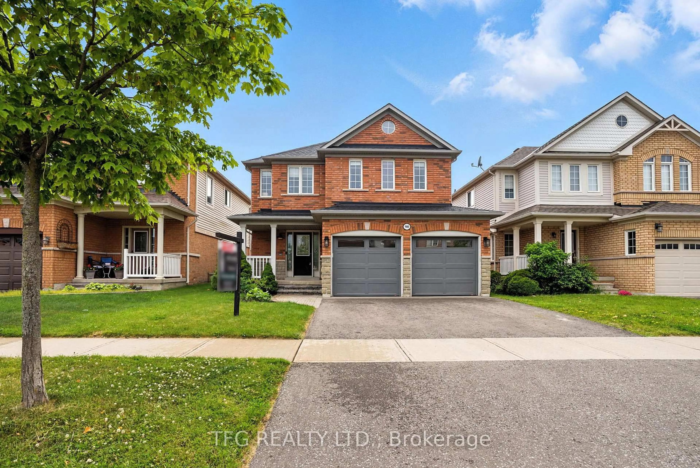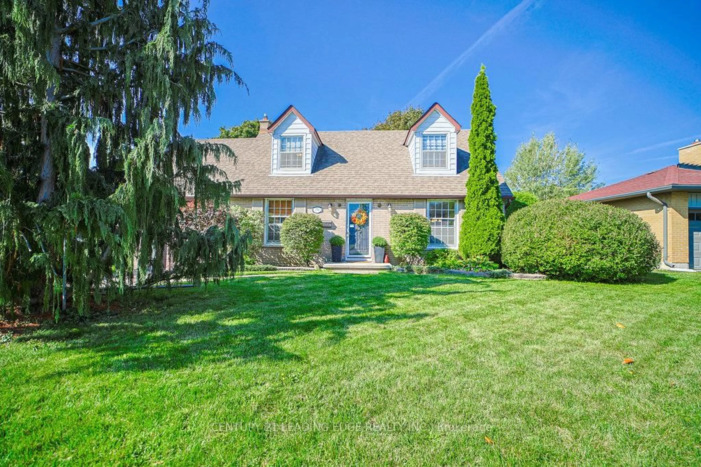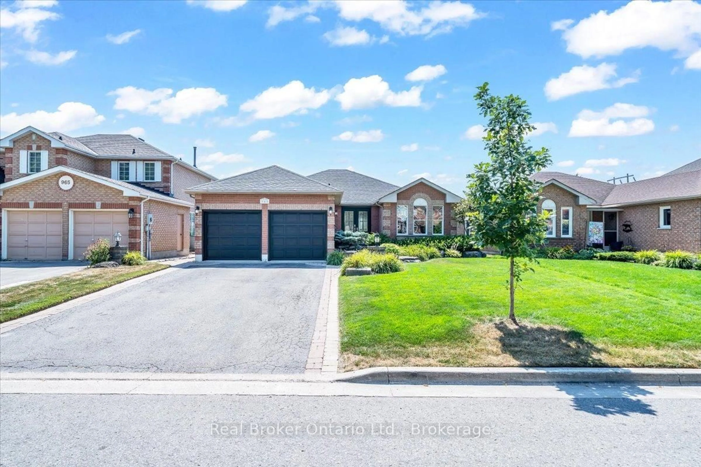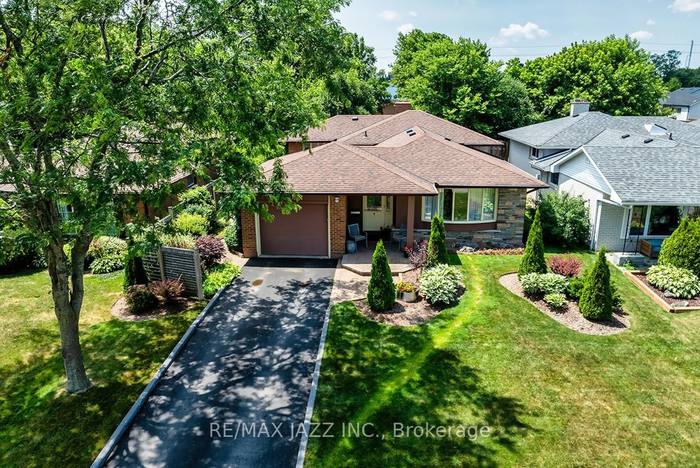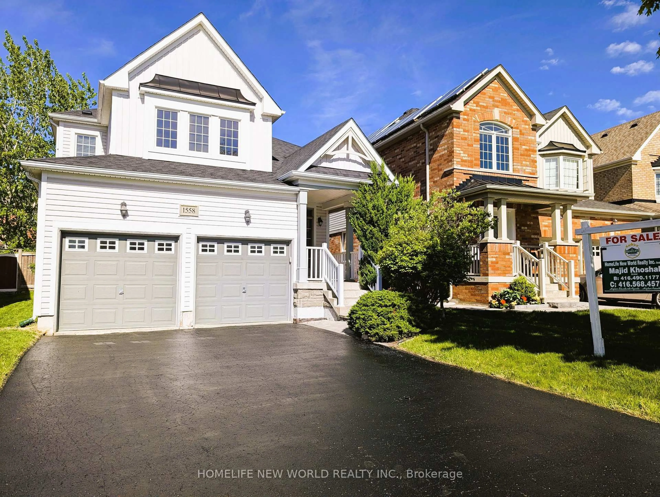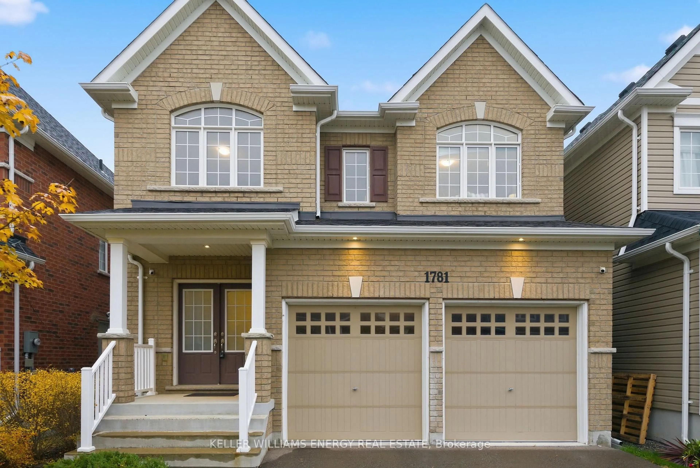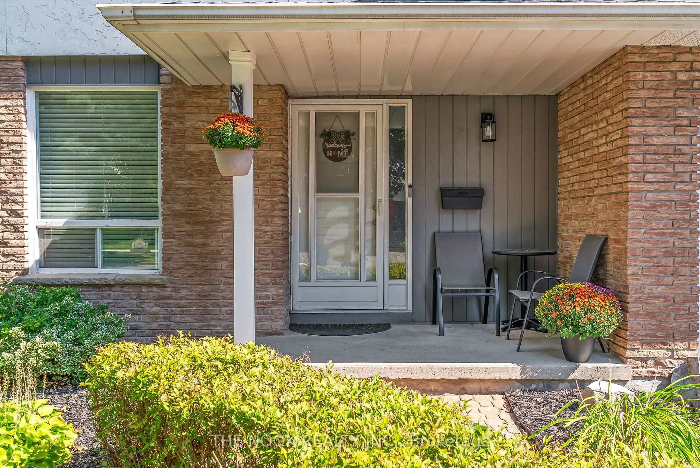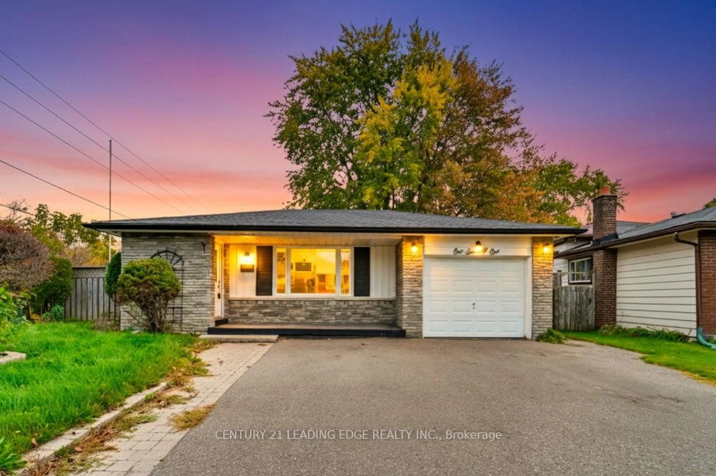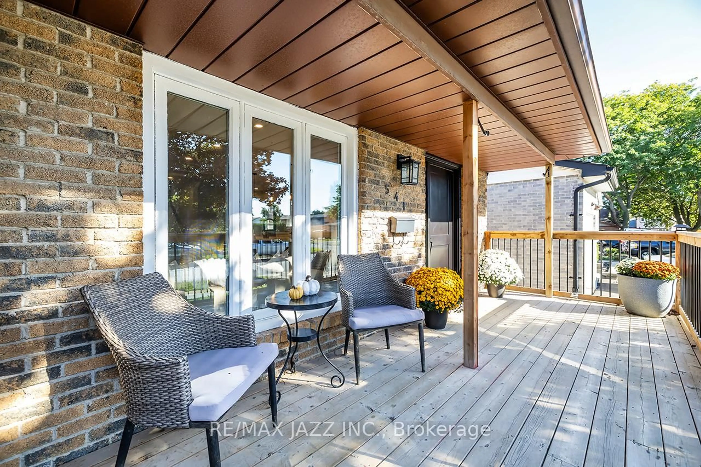Home sweet home! Welcome to 1908 Edenwood Dr., a rarely offered, inviting, move-in-ready 3+1 bedroom, 3 full bathroom bungalow nestled in the heart of Oshawa, situated across from a scenic park. Step inside this bright and well-cared for property to find all the comforts of home! Features include an entertainer's delight, open-concept and spacious living & dining areas with oversized windows and pot lights galore; A sun-drenched, fully renovated oversized kitchen overlooking the living space with stainless-steel appliances, extended cabinetry, quartz countertops, decorative backsplash and a walk-out to the large deck; A large primary suite with a 4-piece ensuite and a walk-in closet; Two additional functional main-level bedrooms; A 4-piece main bathroom; A finished open-concept full-sized lower-level with an additional bedroom and full bathroom. This lovely family home is ideally located moments from all conveniences, shops, schools (steps to Durham Technical College), public transit+++ Affordable living without the need to lift a finger. This one wont last!
Inclusions: Stainless Steel Kitchen Appliances: KitchenAid Induction Cooktop Stove, Kenmore 3-Door Fridge w/water & ice maker, Broan Exhast; Bosch b/i dishwasher; Samsung Washer & Dryer; all ELFs; all window coverings.
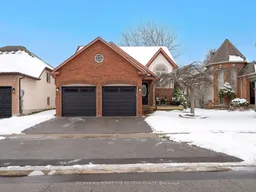 40
40

