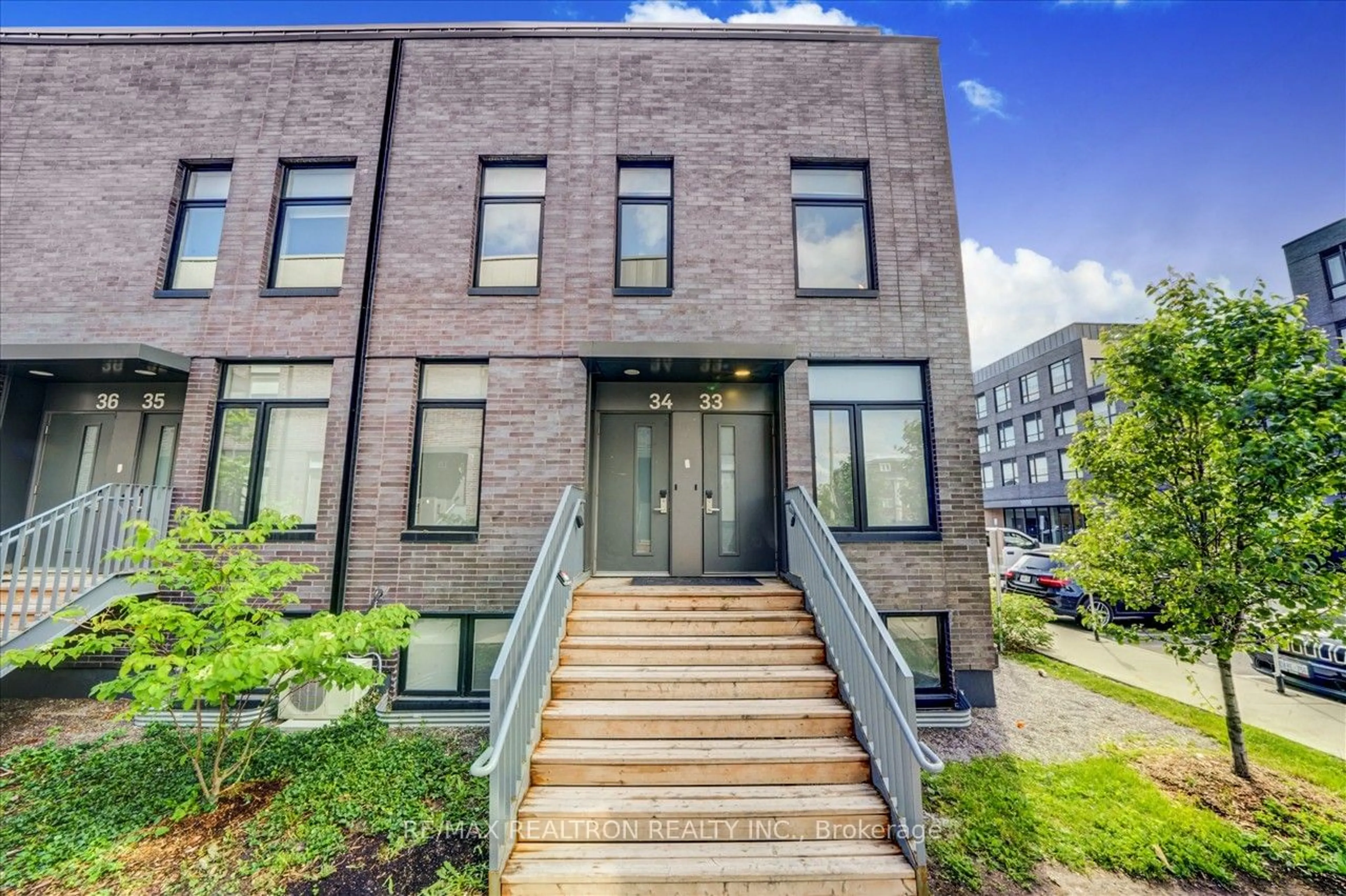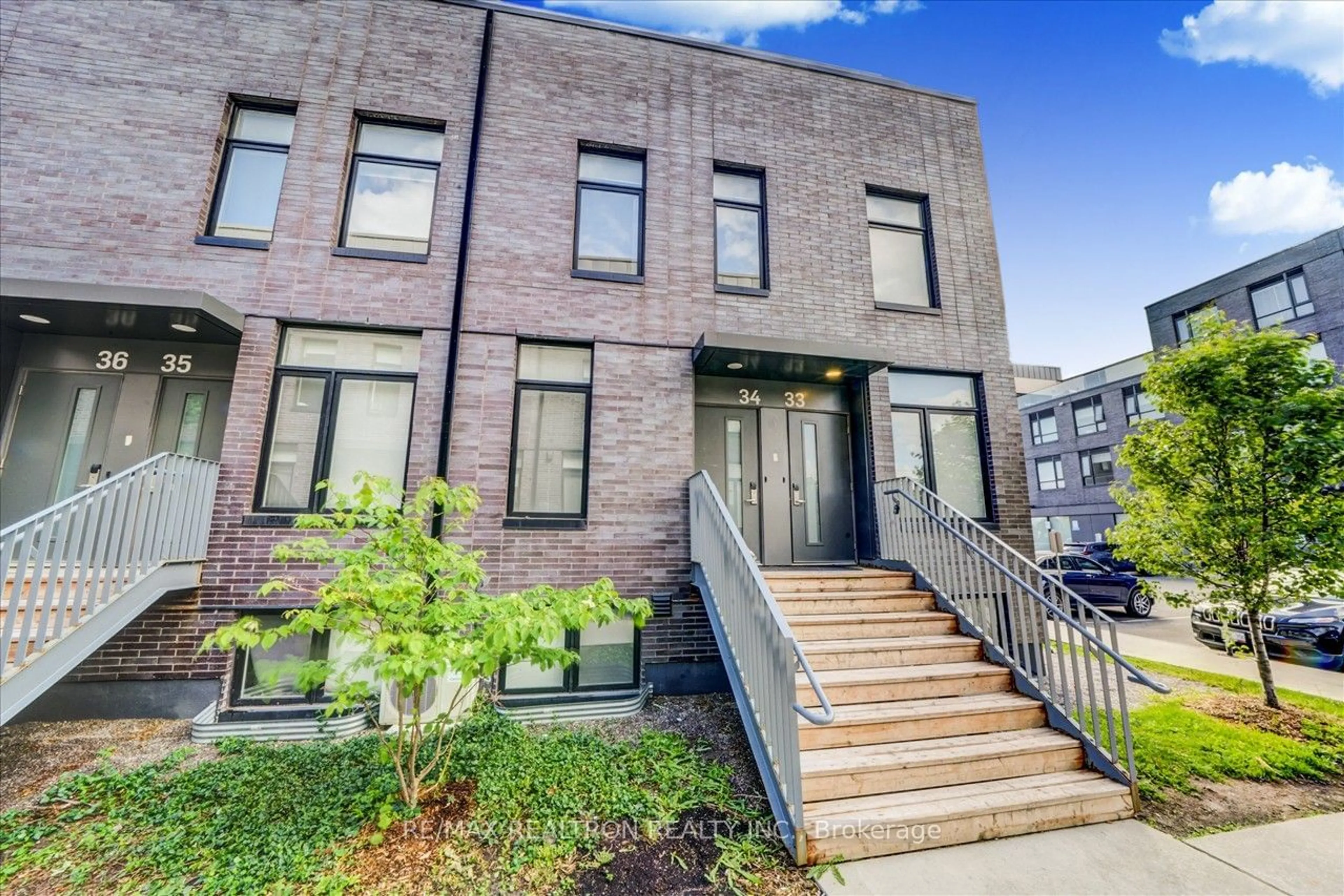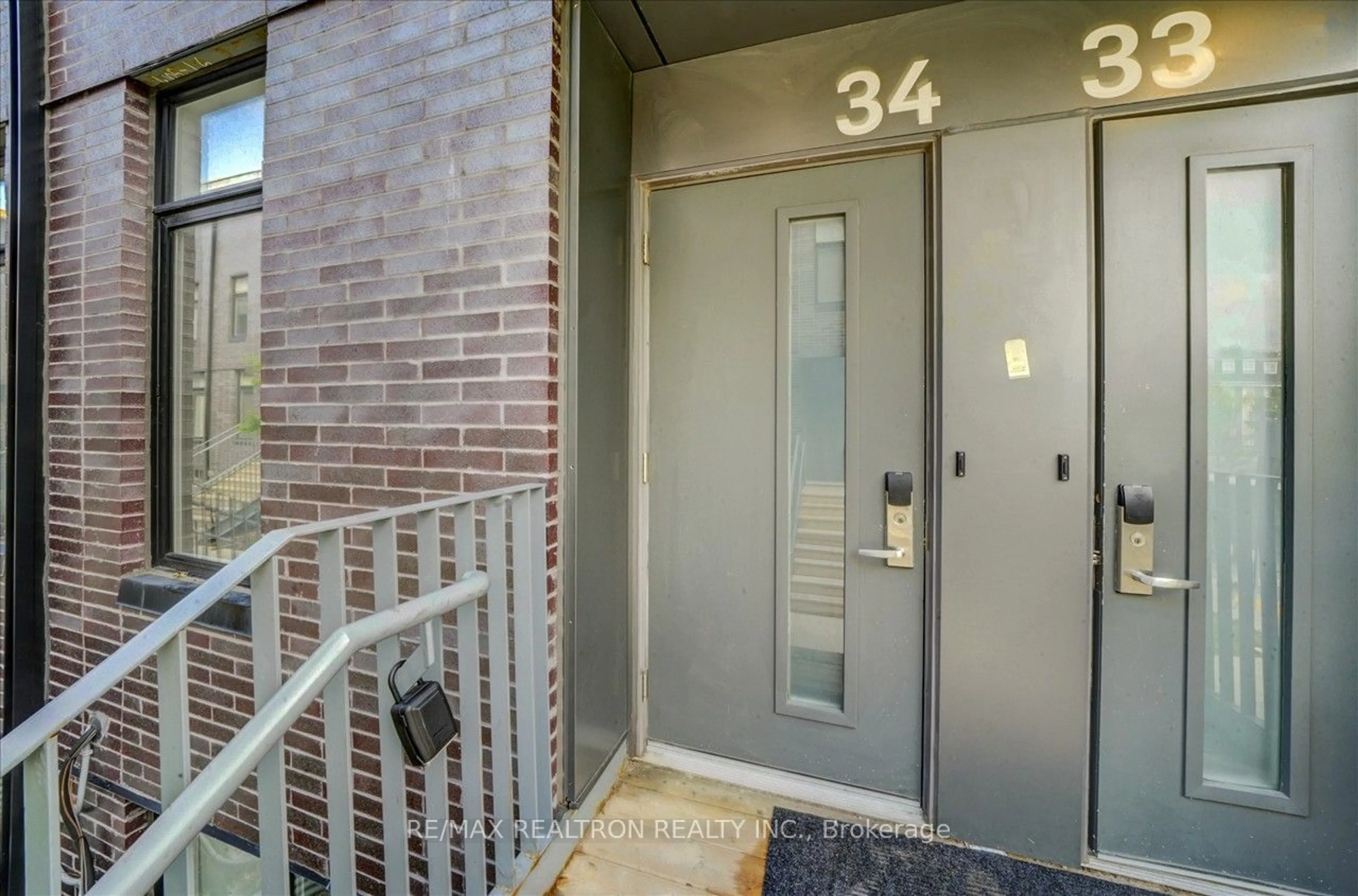1740 Simcoe St #34, Oshawa, Ontario L1G 0C3
Contact us about this property
Highlights
Estimated ValueThis is the price Wahi expects this property to sell for.
The calculation is powered by our Instant Home Value Estimate, which uses current market and property price trends to estimate your home’s value with a 90% accuracy rate.$620,000*
Price/Sqft$476/sqft
Days On Market1 day
Est. Mortgage$2,233/mth
Maintenance fees$637/mth
Tax Amount (2024)$4,768/yr
Description
Client RemarksWelcome To 1740 Simcoe St N! This Sleek And Modern Condo Townhouse Boasts Three Bedrooms And Three Bathrooms Across Two Floors, Creating A Functional Living Space. The First Floor Features A Bright And Airy Bedroom, While The Second Floor Houses Two Bedrooms, Both With A Balcony That Connects. All Three Bedrooms Features An Ensuite Bathroom For Ultimate Privacy And Relaxation. The Ensuite Laundry Is A Convenient Addition To This Chic And Contemporary Home. The Modern And Open Concept Kitchen Features A Center Island, Perfect For Preparing Food And Entertaining Guests. This Condo Townhouse Includes Parking And A Locker, Providing Ample Storage Space For All Your Belongings. The Building Amenities Include Gym And Party Room. The Location Of This Home Is Also A Major Plus, As It Is Within Walking Distance To The Esteemed Ontario Tech University And Durham College. The Building Is Surrounded By Numerous Amenities, Including Schools, Restaurants, Grocery Stores, Parks, And Many More. Come And See This Stylish And Contemporary Condo Townhouse For Yourself. Call Today To Schedule A Viewing And Experience The Beauty And Convenience Of This Exceptional Property. ***THIS UNIT INCLUDES PARKING AND LOCKER***
Property Details
Interior
Features
Exterior
Features
Parking
Garage spaces -
Garage type -
Other parking spaces 1
Total parking spaces 1
Condo Details
Inclusions
Property History
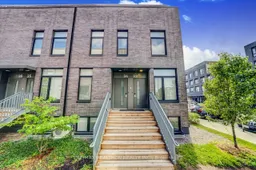 28
28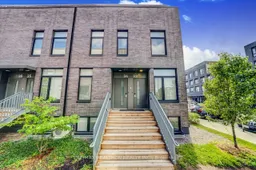 28
28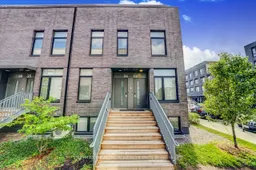 28
28Get up to 1% cashback when you buy your dream home with Wahi Cashback

A new way to buy a home that puts cash back in your pocket.
- Our in-house Realtors do more deals and bring that negotiating power into your corner
- We leverage technology to get you more insights, move faster and simplify the process
- Our digital business model means we pass the savings onto you, with up to 1% cashback on the purchase of your home
