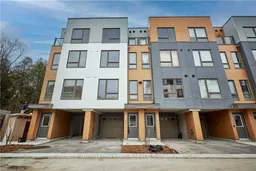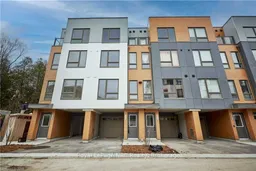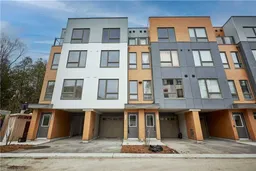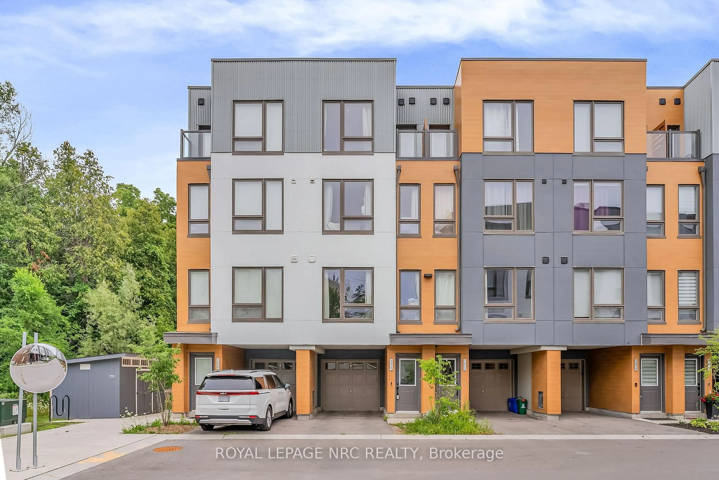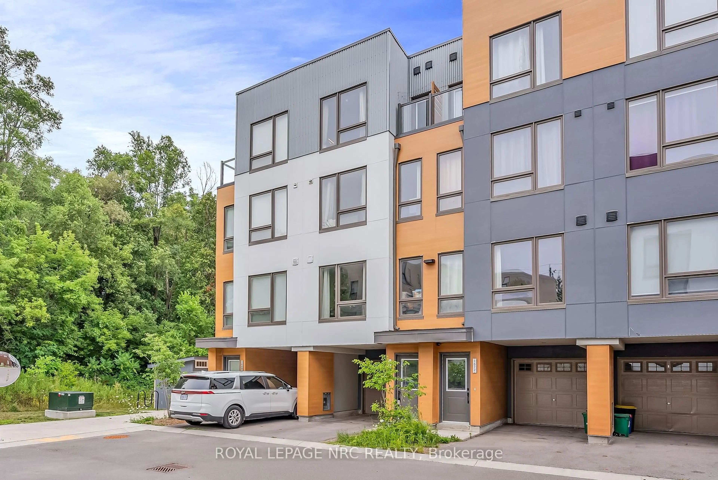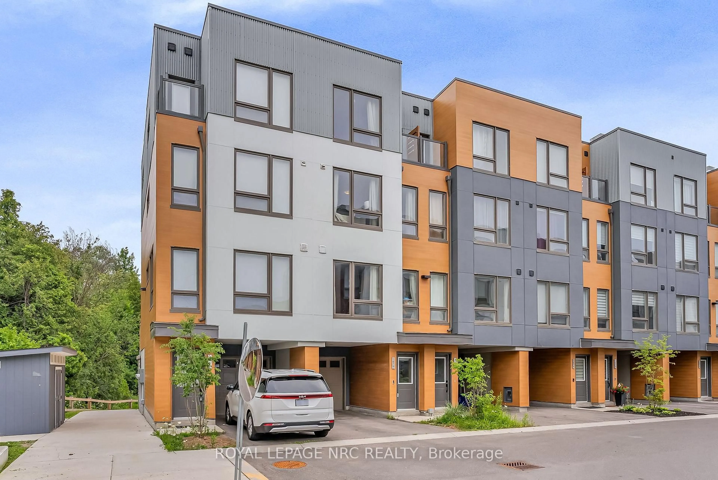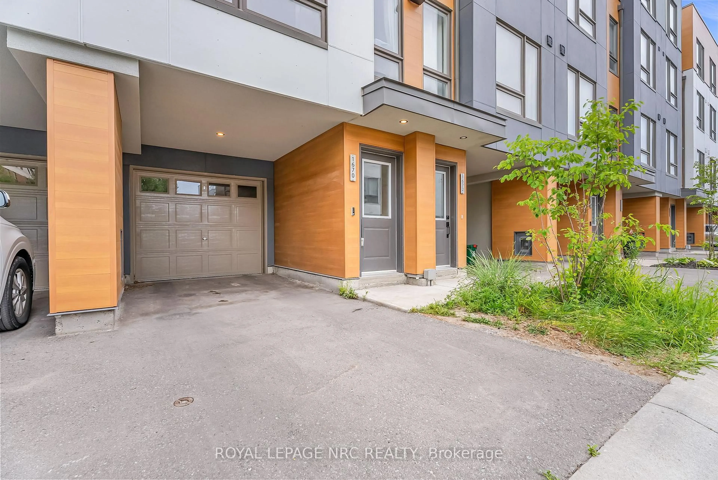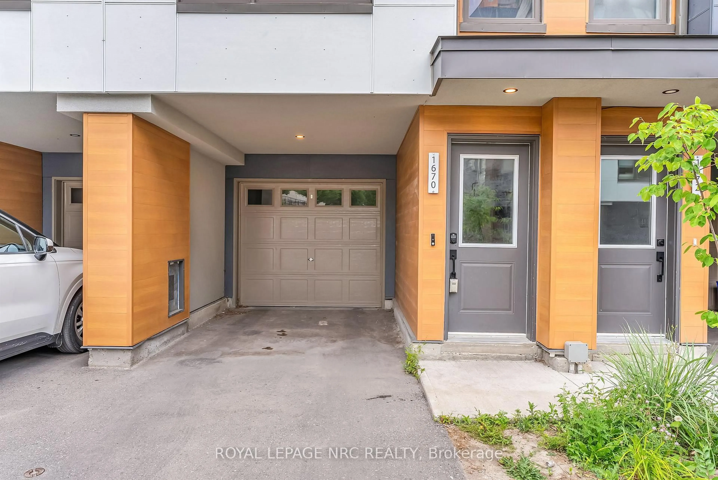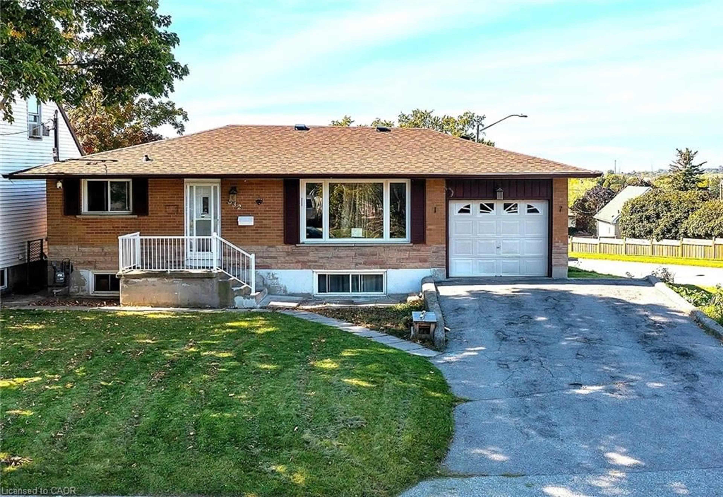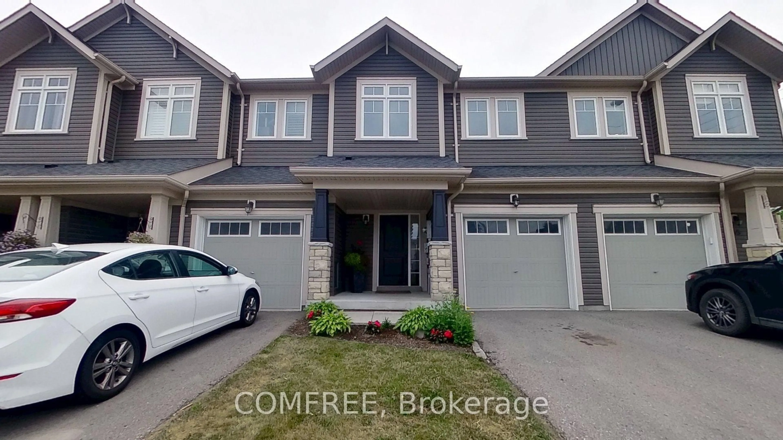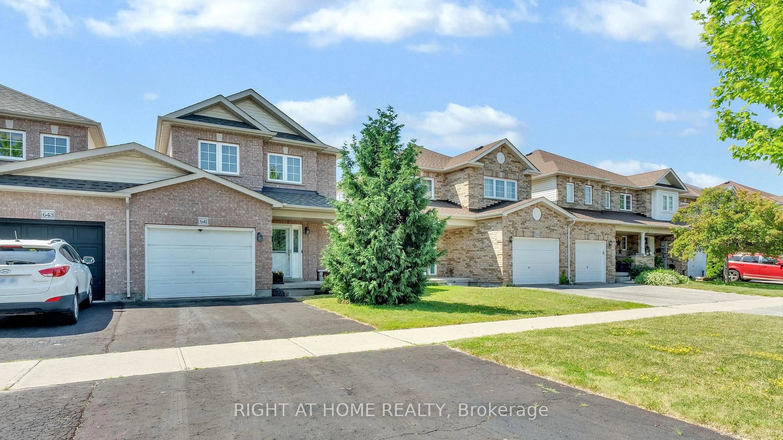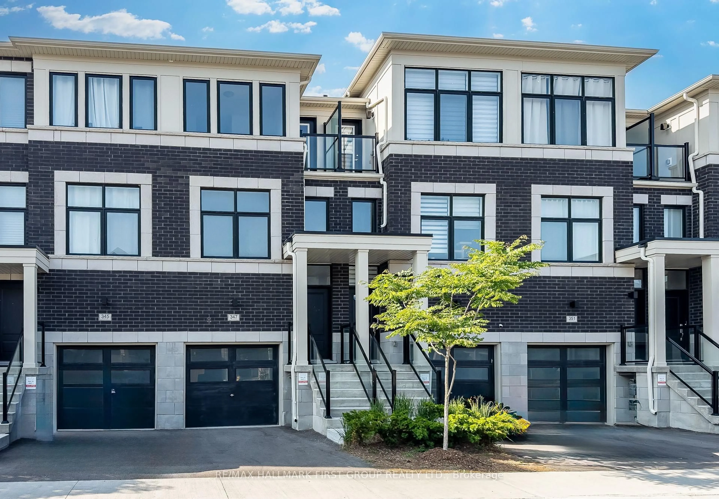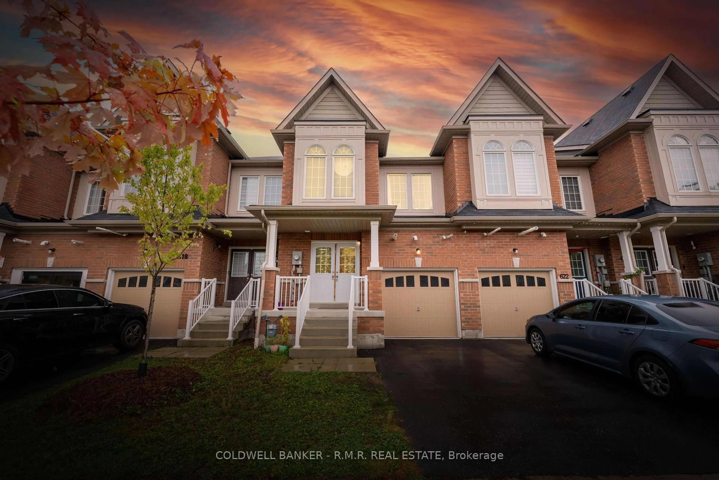1670 Pleasure Valley Path, Oshawa, Ontario L1G 0E3
Contact us about this property
Highlights
Estimated valueThis is the price Wahi expects this property to sell for.
The calculation is powered by our Instant Home Value Estimate, which uses current market and property price trends to estimate your home’s value with a 90% accuracy rate.Not available
Price/Sqft$408/sqft
Monthly cost
Open Calculator
Description
Location, Location ,Location !!! Don`t miss out this 2 year old 4 Bedrooms , 2.5 Washrooms Freehold townhouse; 9 feet ceiling on Main Floor with open concept living space Dining Room with walkout to Deck overlooking to beautiful Park and Green Space (No neighbor behind ). This beautiful property come with some great upgrades features which include Main Floor pot lights, Electric Fire Place, WFI Garage door opener with 2 remotes , natural gas, extension to the patio , Laminate wood floor throughout entire house(no carpet)", Solid oak staircase, just to name a few, over $25K spent on upgrades. Main Floor offers Kitchen with Granite Countertop and Island plus Dining Room & Living Room and 2 piece Bath. 2nd & 3rdFloors offer 2 Spacious Bedrooms each with Double closets ,4 piece Bath ( One on 2nd Floor & one on 3rdFloor). Laundry ( on 2nd Floor. One car parking ( inside the garage) and one car parking in the driveway Located in a quiet neighborhood. Prime Location close to HWY 407ETR, Durham College, University , Shops, Restaurants, Costco, and much more. Enjoy Safe and Convenient Community surrounded by Park and Conservation area
Property Details
Interior
Features
Main Floor
Living
3.17 x 3.05Fireplace / Laminate
Kitchen
4.27 x 3.91Laminate
Bathroom
0.0 x 0.02 Pc Bath
Exterior
Features
Parking
Garage spaces 1
Garage type Attached
Other parking spaces 1
Total parking spaces 2
Property History
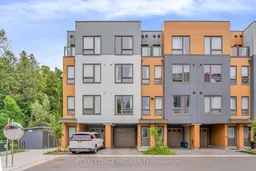 46
46