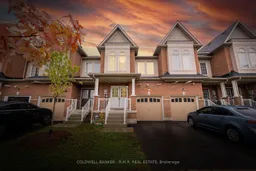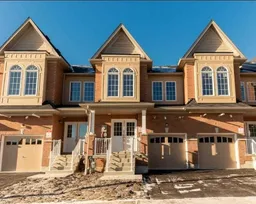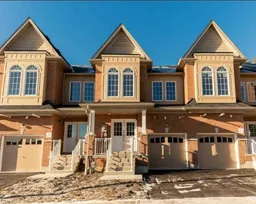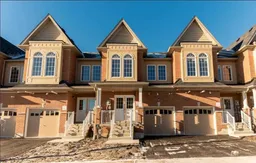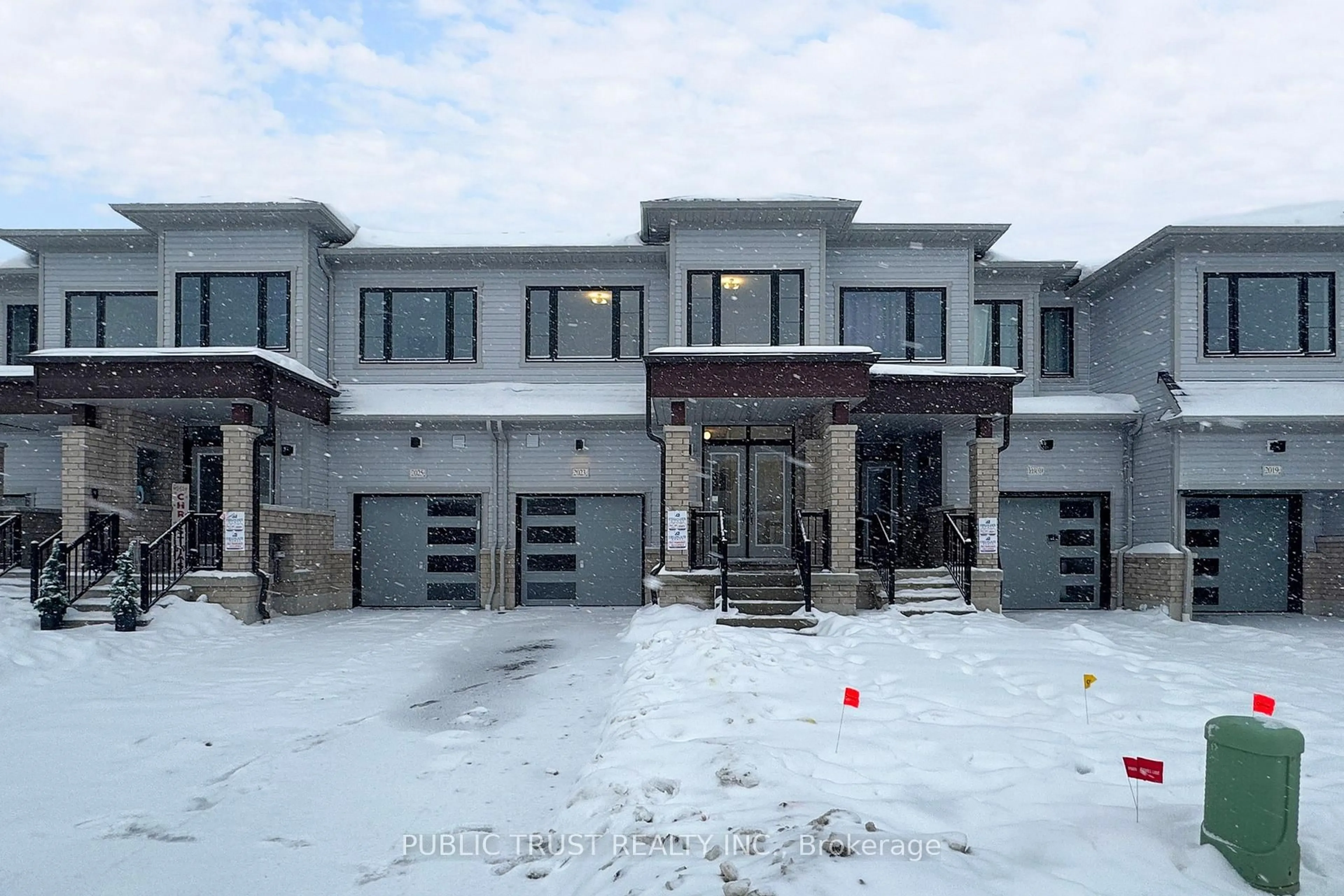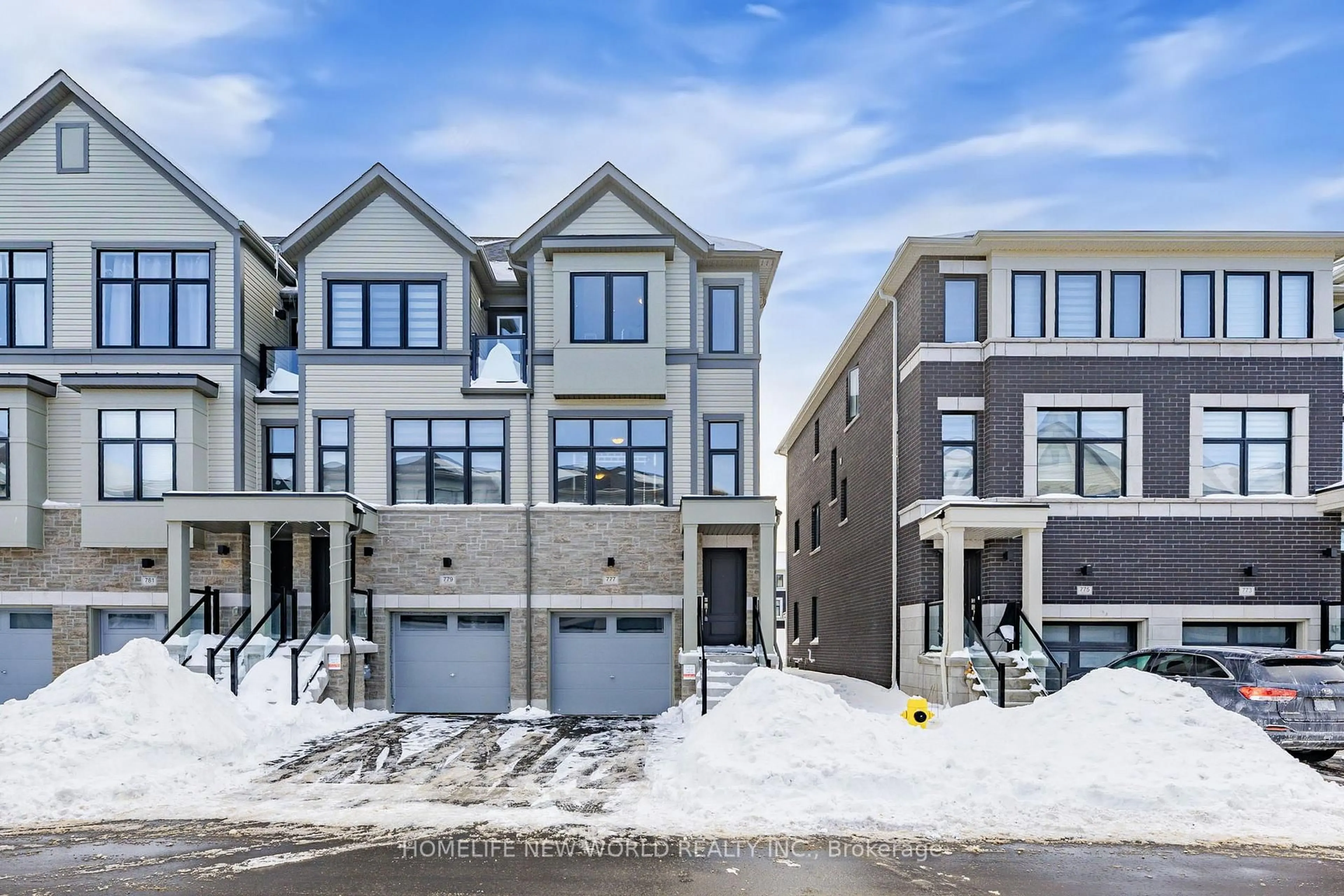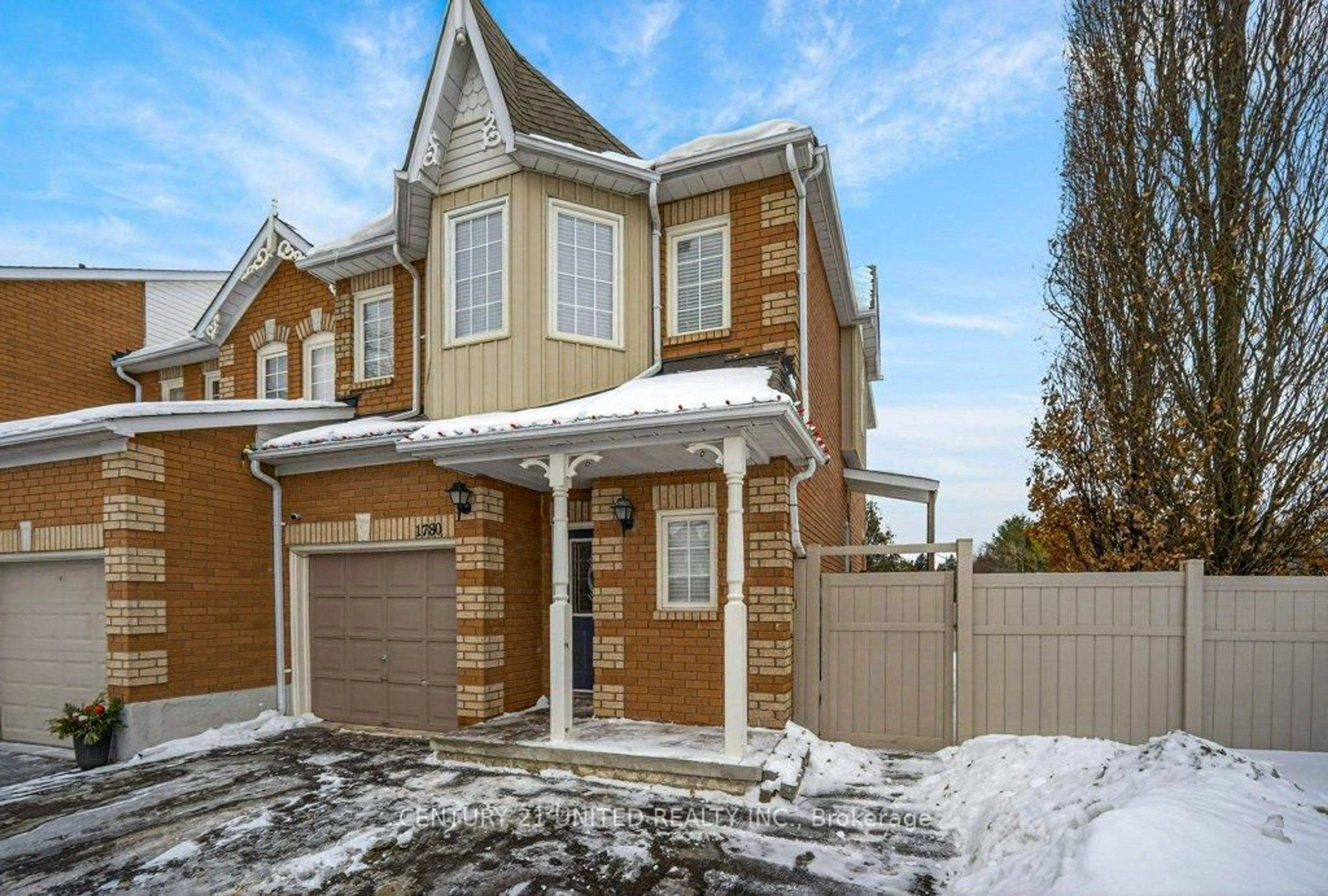Welcome to 620 Krawchuk Crescent, a move-in ready freehold townhouse in Oshawa's desirable Eastdale community. Built in 2020, this 3-bedroom, 2-bathroom home offers a spacious layout, a convenient location, and the comfort of a newer build.The main floor features 9-foot ceilings, an open-concept design, and a handy main floor laundry room. The kitchen includes stainless steel appliances and tiled floors, opening directly to the living and dining space, while large sliding doors bring in natural light and provide access to the backyard. Broadloom in the living areas adds warmth, while a hardwood staircase and tiled foyer provide durability and style.Upstairs, the primary suite is impressively spacious, offering a walk-in closet and a jack-and-jill ensuite. With so much room, it can easily accommodate a nursery, home office, or sitting area. Two additional bedrooms are bright and versatile, each with large windows and broadloom flooring.The unfinished basement is ready for your personal touch, complete with a rough-in for a future bathroom. Major updates including roof, windows, furnace, and AC were all installed in 2020, and upgraded lighting throughout was completed in 2025, giving peace of mind for years to come. With no maintenance fees, this fully freehold townhouse offers both comfort and long-term value.Located steps from Kettering Park, schools, and walking trails, and just minutes to the 401 and 407, this home combines convenience and community in one affordable package.
Inclusions: Stainless Steel Kitchen Appliances (Stove, Fridge, Dishwasher), White Hood Range, Clothes Washer & Dryer, All Electric Light Fixtures, Garage Door Opener & Remote
