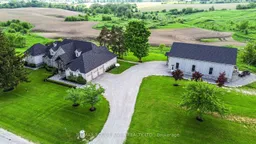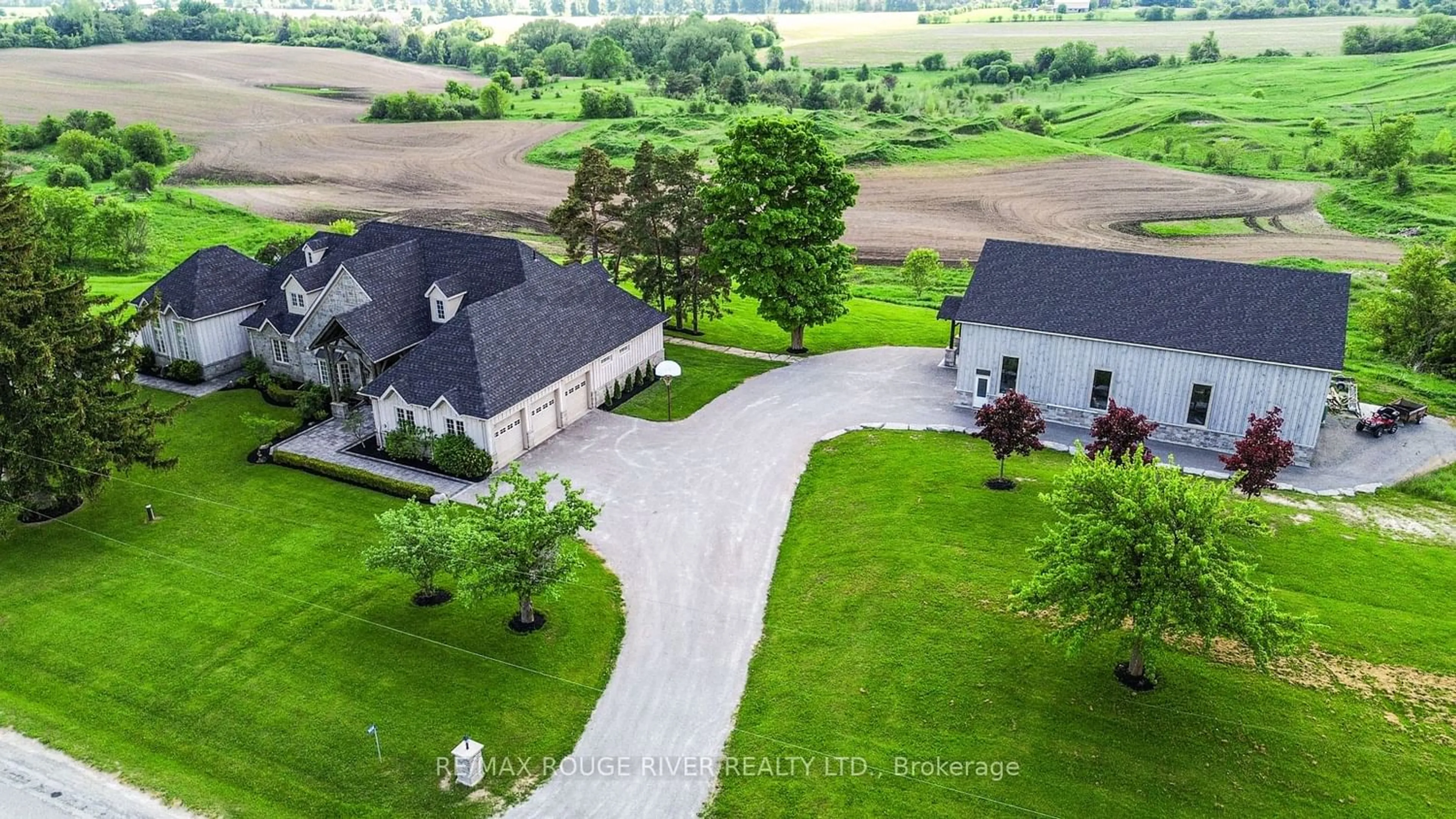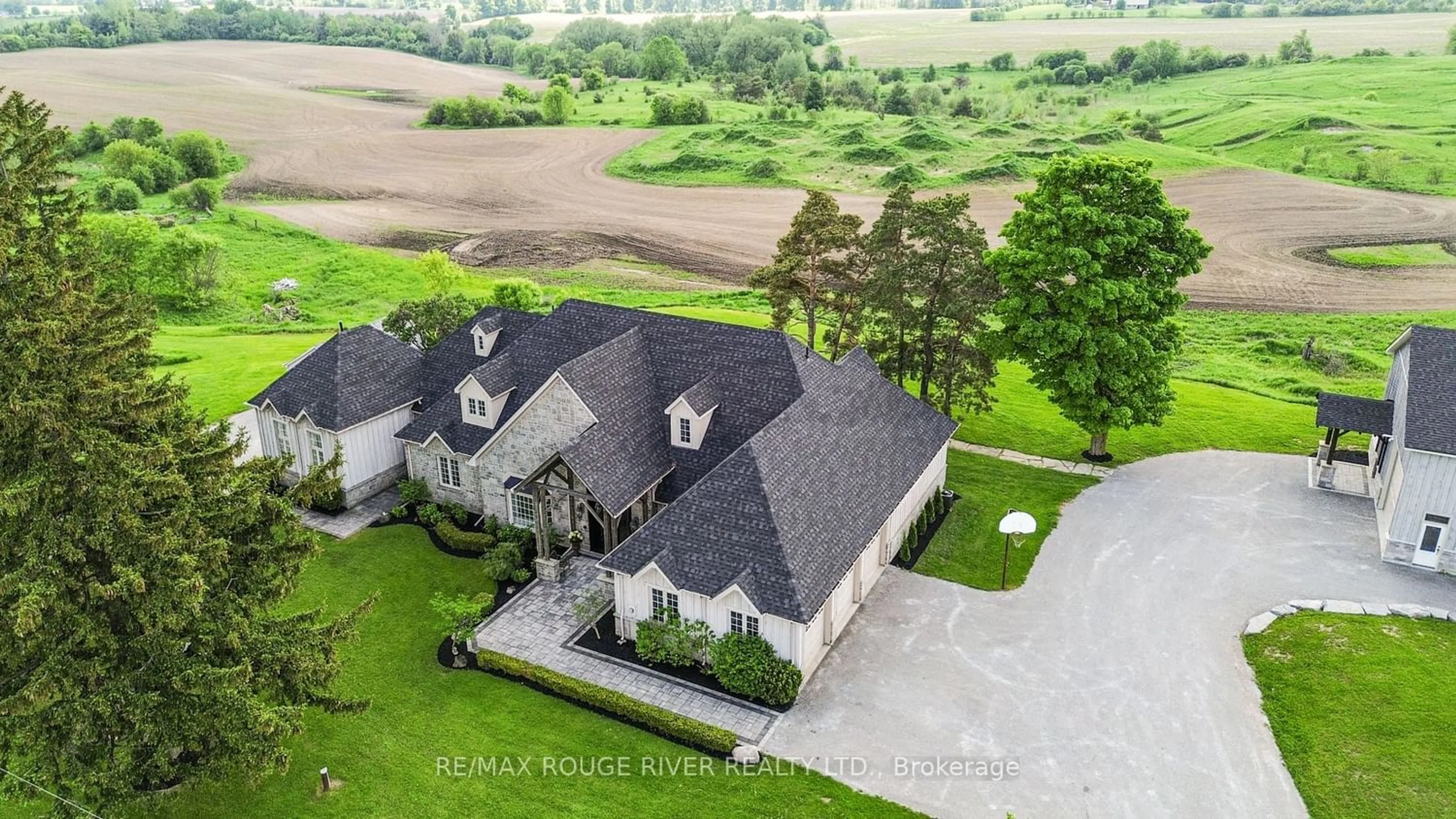5038 Thornton Rd, Oshawa, Ontario L1H 0T4
Contact us about this property
Highlights
Estimated ValueThis is the price Wahi expects this property to sell for.
The calculation is powered by our Instant Home Value Estimate, which uses current market and property price trends to estimate your home’s value with a 90% accuracy rate.$2,340,000*
Price/Sqft-
Days On Market65 days
Est. Mortgage$23,191/mth
Tax Amount (2024)$13,855/yr
Description
South/West Exposure with incredible 51 Rolling Acres, approx 30 Acres of farmland! Quality & Craftsmanship Throughout this Home! More than 7000 sq ft of living space + 1600 Sq foot 2 Bdrm Apartment ('24) above shop. Home includes High Ceilings, Granite Floors and Hardwood throughout! Updated Kitchen with Granite Counters, Backsplash and Built in S/S Appliances, and Propane Stove. Incredible views from every room!, Open Concept Family room with Gas Fireplace. Incredible Media room with Gas Fireplace and 16' Ceilings. 10' Coffered Ceilings in Living Room and Dining Room! Every Bedroom has its own ensuite! Home includes 3 car garage plus 1 detached garage (south driveway), Barn 46 x 20, finished office space with separate entrance, 3 year old 2400 Sq. ft. Shop with large Bay Door (15 x 12). Shop is 18' 6" in height and can easily accommodate an Auto Lift. Upgrades: granite counters, Backsplash, Hardwood, Granite flooring, 3 Gas Fireplaces, Professionally Finished Basement includes Bar, 3 Piece Bathroom and Sauna! Upgraded Light Fixtures, Upgraded trim and Crown Molding Throughout, Upgraded vanities and toilets in most Baths, 90 percent new windows in past 3 years, roof (2023), Furnace (2022), Uv System, Water Softener, Large Deck & Extensive Landscaping. This house is all high-end finishes. This Home Stands alone!
Property Details
Interior
Features
Main Floor
Kitchen
7.80 x 5.70Updated / Granite Counter / Stainless Steel Appl
Family
4.50 x 4.50Open Concept / Hardwood Floor
Living
4.20 x 4.20Picture Window
Office
3.60 x 3.60Hardwood Floor / W/O To Deck
Exterior
Parking
Garage spaces 3
Garage type Attached
Other parking spaces 12
Total parking spaces 15
Property History
 39
39Get up to 1% cashback when you buy your dream home with Wahi Cashback

A new way to buy a home that puts cash back in your pocket.
- Our in-house Realtors do more deals and bring that negotiating power into your corner
- We leverage technology to get you more insights, move faster and simplify the process
- Our digital business model means we pass the savings onto you, with up to 1% cashback on the purchase of your home

