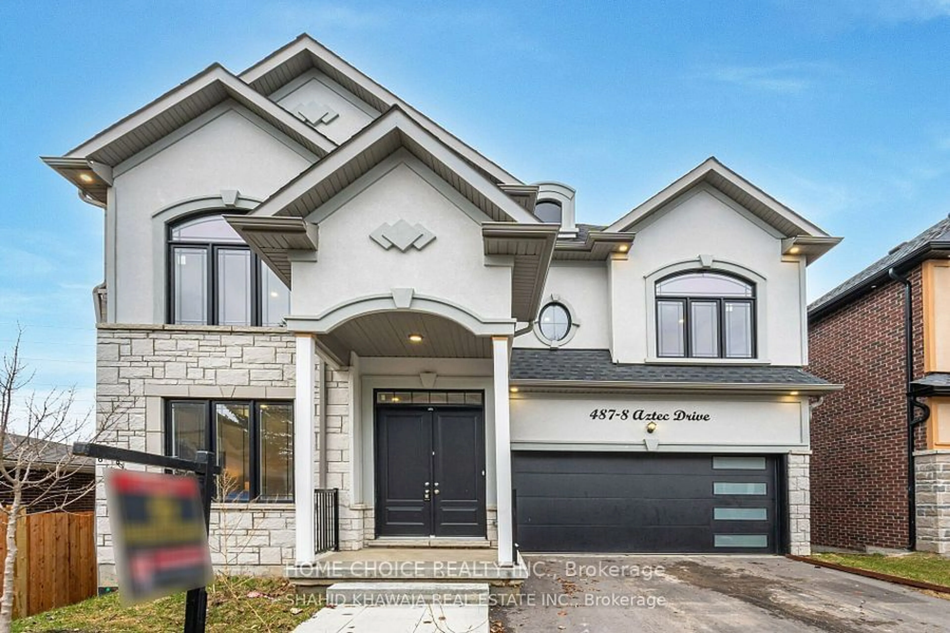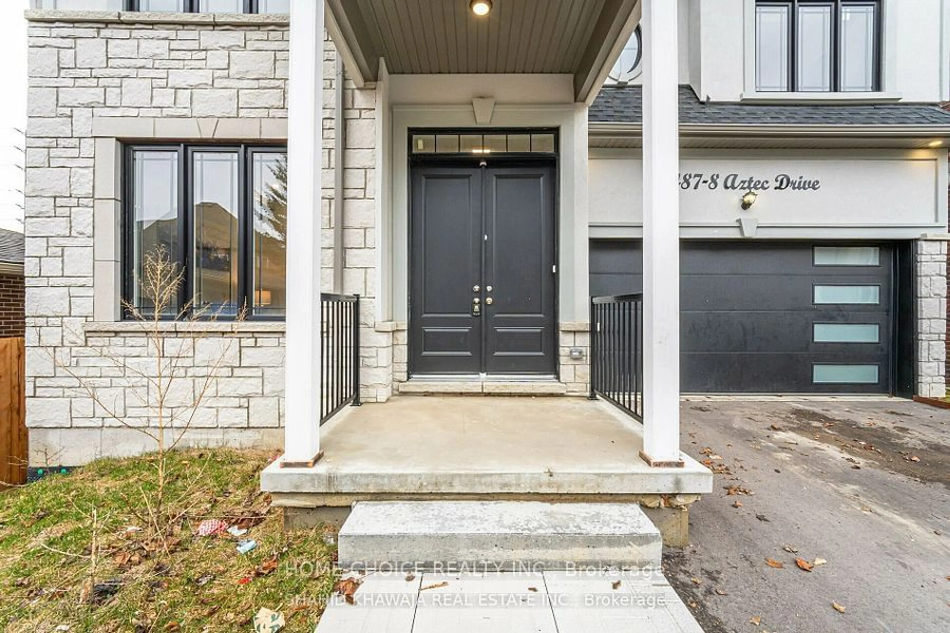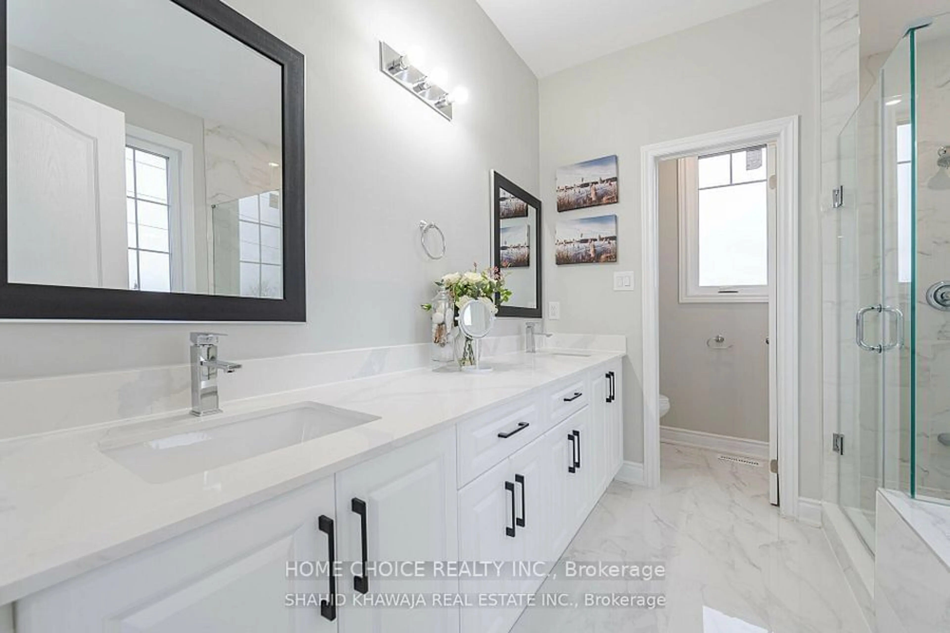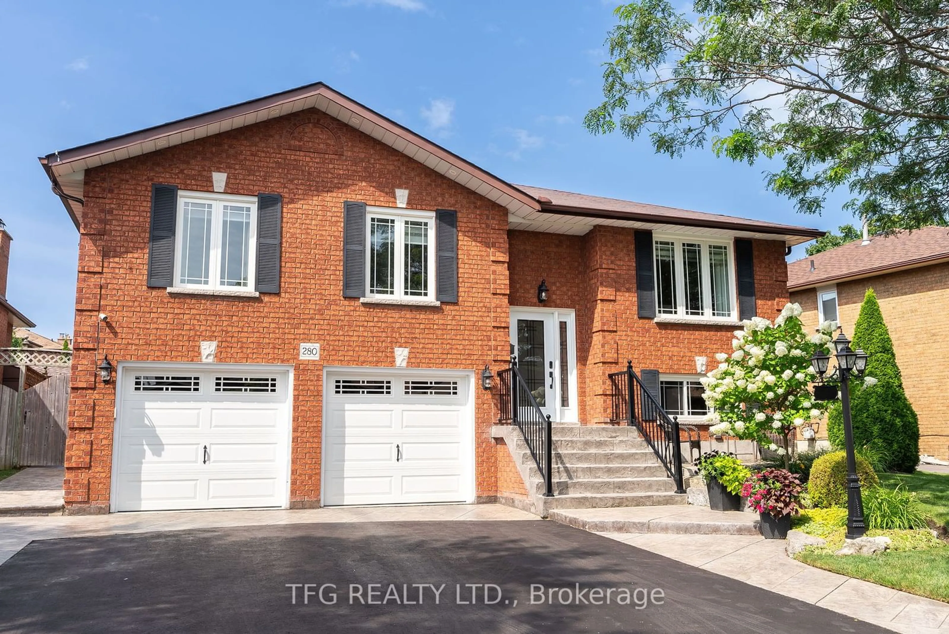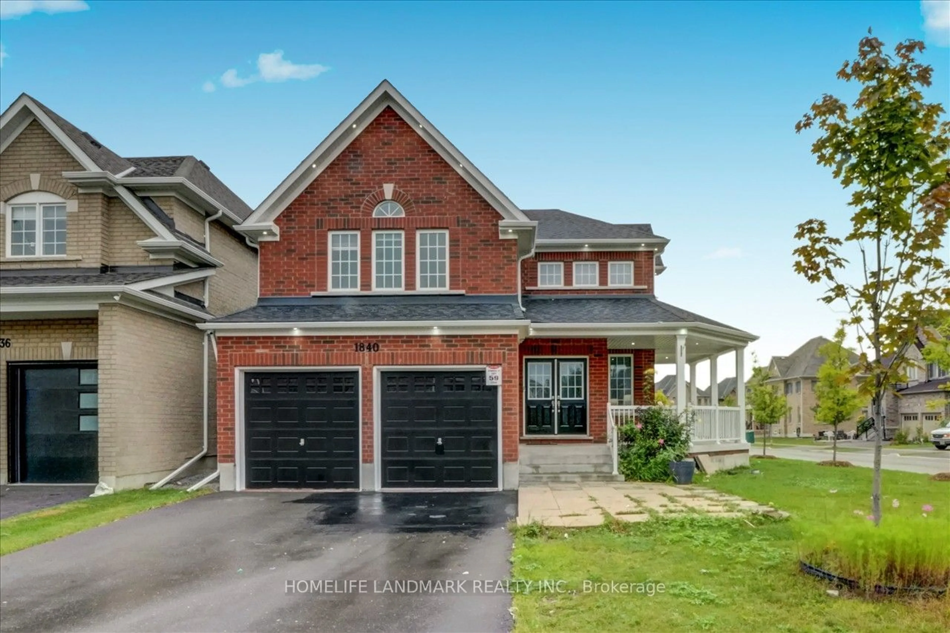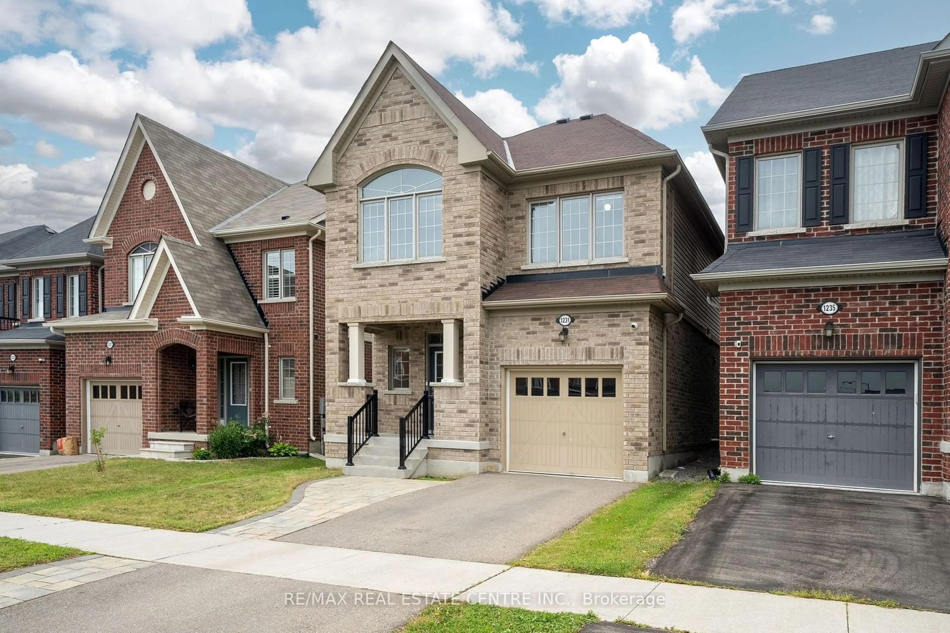8 - 487 Aztec Dr, Oshawa, Ontario L1J 7S7
Contact us about this property
Highlights
Estimated ValueThis is the price Wahi expects this property to sell for.
The calculation is powered by our Instant Home Value Estimate, which uses current market and property price trends to estimate your home’s value with a 90% accuracy rate.$1,214,000*
Price/Sqft$513/sqft
Est. Mortgage$6,008/mth
Tax Amount (2024)$2,033/yr
Days On Market14 days
Description
* View Tour* Quality Custom Built (Apprx 3800 SF of living space) Brand New Absolute Show Stopper Detached W/ Dbl Car Garage * 5 bedroom + 4 Full Bath & Legal Finished Walk-out Basement W/separate side Entrance** Nestled in the desirable North Whitby-Oshawa ** Media Loft on (2nd Flr)** $$ spent on Upgrade** Premium Stone/Stucco Elevation ,Solid wood Dbl Door Entrance W/10FT Smooth Ceiling , Pot Lights & H/W Flrs Thru-Out ,Esthetic Wood Ceiling w Spindles At The Front Covered Porch Gives you An Extra Space to Enjoy Outdrs*This Sun-Filled Property Offrs Bright Living & Dinning room Boasting tray Ceiling*Fmly Rm W/ Huge Flr-To-ceiling Custom Marble Fireplace*Designer Style Modern Kitchen Designed W/ Lots of Tall Cabinets,Center Island W/ extended Bar ,4 Glass Cabinet for A chic Extra Pantry Space *Eat in Kitchen space Provides Convenience & Are Perfect for Culinary Delights W W/O to Deck*Custom Iron Spindles On staircase * Grand Dbl Door Entrance to Primry Bdrm w/ W/I closets Spa Like 6pc Ensuite
Property Details
Interior
Features
Main Floor
Living
5.21 x 3.54Hardwood Floor / Pot Lights / Picture Window
Dining
4.57 x 4.05Hardwood Floor / Large Window / Pot Lights
Family
5.46 x 3.96Hardwood Floor / Electric Fireplace / O/Looks Backyard
Kitchen
4.39 x 3.04Porcelain Floor / Stainless Steel Appl / Centre Island
Exterior
Features
Parking
Garage spaces 2
Garage type Attached
Other parking spaces 2
Total parking spaces 4
Property History
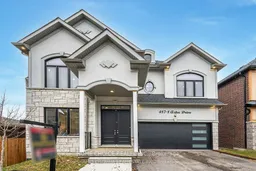 36
36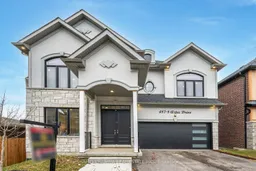 40
40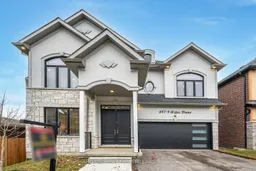 39
39Get up to 1% cashback when you buy your dream home with Wahi Cashback

A new way to buy a home that puts cash back in your pocket.
- Our in-house Realtors do more deals and bring that negotiating power into your corner
- We leverage technology to get you more insights, move faster and simplify the process
- Our digital business model means we pass the savings onto you, with up to 1% cashback on the purchase of your home
