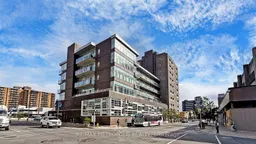44 Bond St #619, Oshawa, Ontario L1G 6R2
Contact us about this property
Highlights
Estimated ValueThis is the price Wahi expects this property to sell for.
The calculation is powered by our Instant Home Value Estimate, which uses current market and property price trends to estimate your home’s value with a 90% accuracy rate.Not available
Price/Sqft$576/sqft
Est. Mortgage$1,847/mo
Maintenance fees$596/mo
Tax Amount (2024)$2,385/yr
Days On Market75 days
Description
Welcome Home!! To This Spacious Condo In The Heart Of Downtown Oshawa Offering A Stunning East-Facing View From A Large Open Balcony. The Bright Master Bedroom Features Large Windows, While The Sleek Kitchen Comes Equipped With Stainless Steel Appliances, 2023 Dishwasher, And Moen Faucets In Both The Kitchen And Bathroom. The Open-Concept Design Showcases 9-Foot Ceilings, Pot Lights, Porcelain Tiles, And Laminate Flooring Throughout. The Versatile Den Is Ideal For An Office Or Nursery. Included Are 1 Parking Spot On The Second Floor In A Secure Garage And 1 Locker. Building Amenities Include A Gym, Sauna, Party Room, And Meeting Room. Located Close To Parkwood National Historic Site, Lakeridge Health Oshawa, Ontario Tech University, GO Station And A Variety Of Pubs, Restaurants, And Shops.
Property Details
Interior
Features
Flat Floor
Living
5.80 x 3.66Combined W/Dining
Kitchen
2.20 x 1.69Stainless Steel Appl
Dining
5.80 x 3.01Combined W/Living
Prim Bdrm
4.01 x 2.75Exterior
Features
Parking
Garage spaces 1
Garage type Underground
Other parking spaces 0
Total parking spaces 1
Condo Details
Amenities
Exercise Room, Games Room, Party/Meeting Room, Sauna
Inclusions
Property History
 32
32 27
27Get up to 1% cashback when you buy your dream home with Wahi Cashback

A new way to buy a home that puts cash back in your pocket.
- Our in-house Realtors do more deals and bring that negotiating power into your corner
- We leverage technology to get you more insights, move faster and simplify the process
- Our digital business model means we pass the savings onto you, with up to 1% cashback on the purchase of your home

