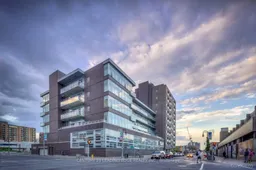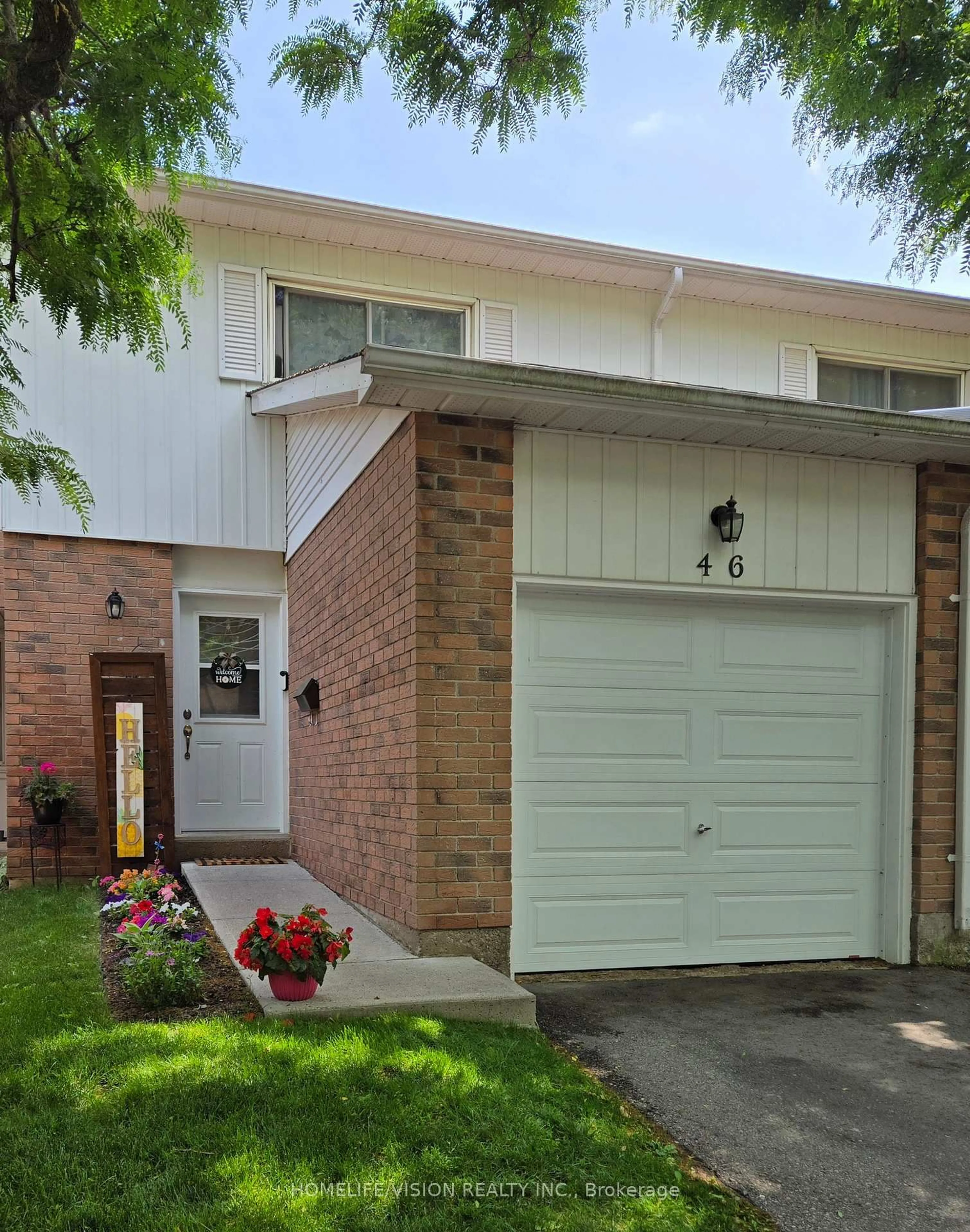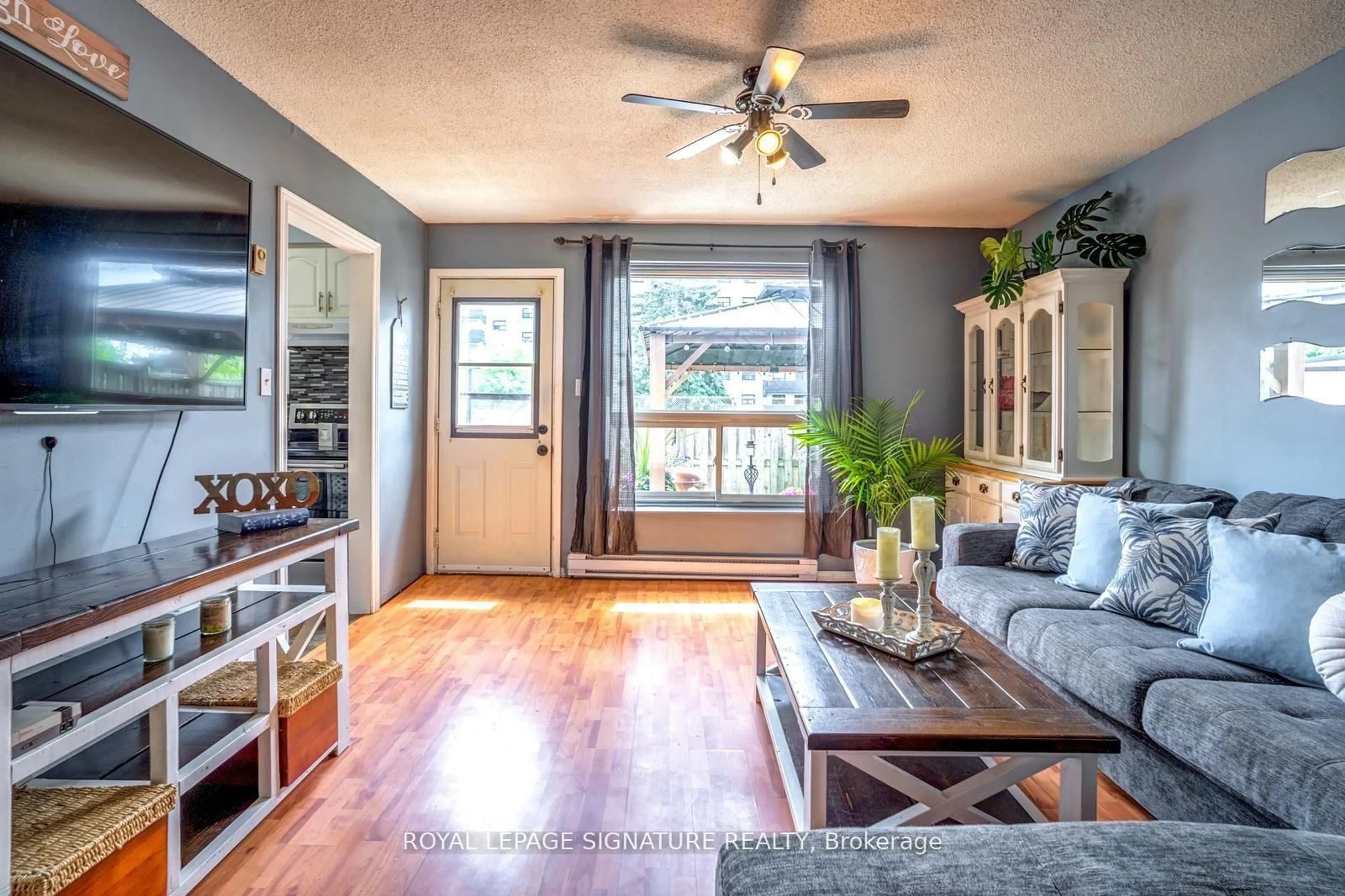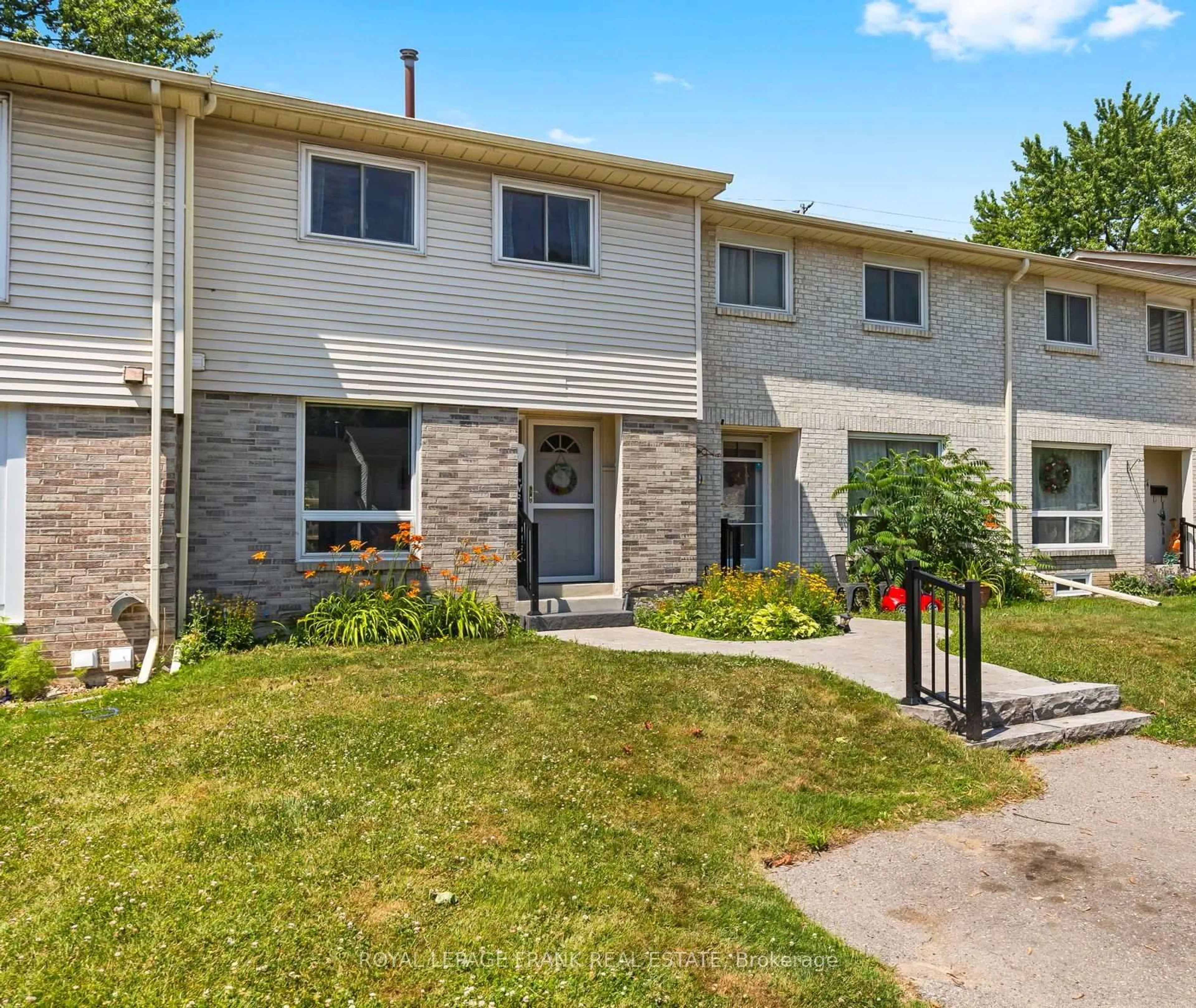Luxury Condo In Prime Location. Has The Feel Of A New York Style Loft ! Spacious, Decorated & Updated Thru-Out. Shows Like A Model Suite. Large & Bright 2 Split Bedroom Corner Unit With 2 Full Baths & High Ceilings, Upgraded Maple Kitchen W/ Breakfast Bar, Granite Counters, Ceramic Backsplash, Pot Lights, 4 Stainless Steel Appl's, Custom Blinds & Much More ! Living/Dining Rm Has 2 Large Sliding Door Juliette Balconies Facing North & East. Quality Wide Plank Laminate Flooring/Ceramics Thru-Out. Large Master Bdrm W/ 4 Pce Ensuite, B/I Closets & Large Dbl Closet. Large Open Concept Kitchen. Plenty Of Natural Sunlight. Perfect For 1st Time Buyers. This Unit Also Comes With Bonus 2 Lockers & 1 (Warm) Underground Parking Included. Plenty Of Transit Options Nearby .Tons Of Amenities Within Walking Distance. Also Features Exercise Room, Party Room & Sauna. Unit Has Ensuite Laundry. Modern Condo Building ! Move In Ready. Condo Living @ Its Best In The Heart Of Oshawa ! Walk To An Oshawa Generals Game. Centrally Located - Walk To Uoit, Transit, Shopping, Tribute Ctr., Restaurants, Schools & Much Much More In Trendy Loc.! Don't Miss This One !
Inclusions: S/S Fridge, Stove. Washer, Dryer, All Elf's, Al Window Coverings, 1 Underground Parking Spot & Bonus 2 Storage Lockers, Hot Water Tank Owned, Smart Light Controls, 2 New Uprgaded Toilets And All Other Perm Fixtures Now In The Unit.







