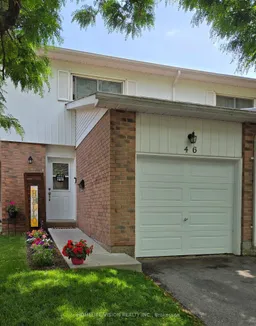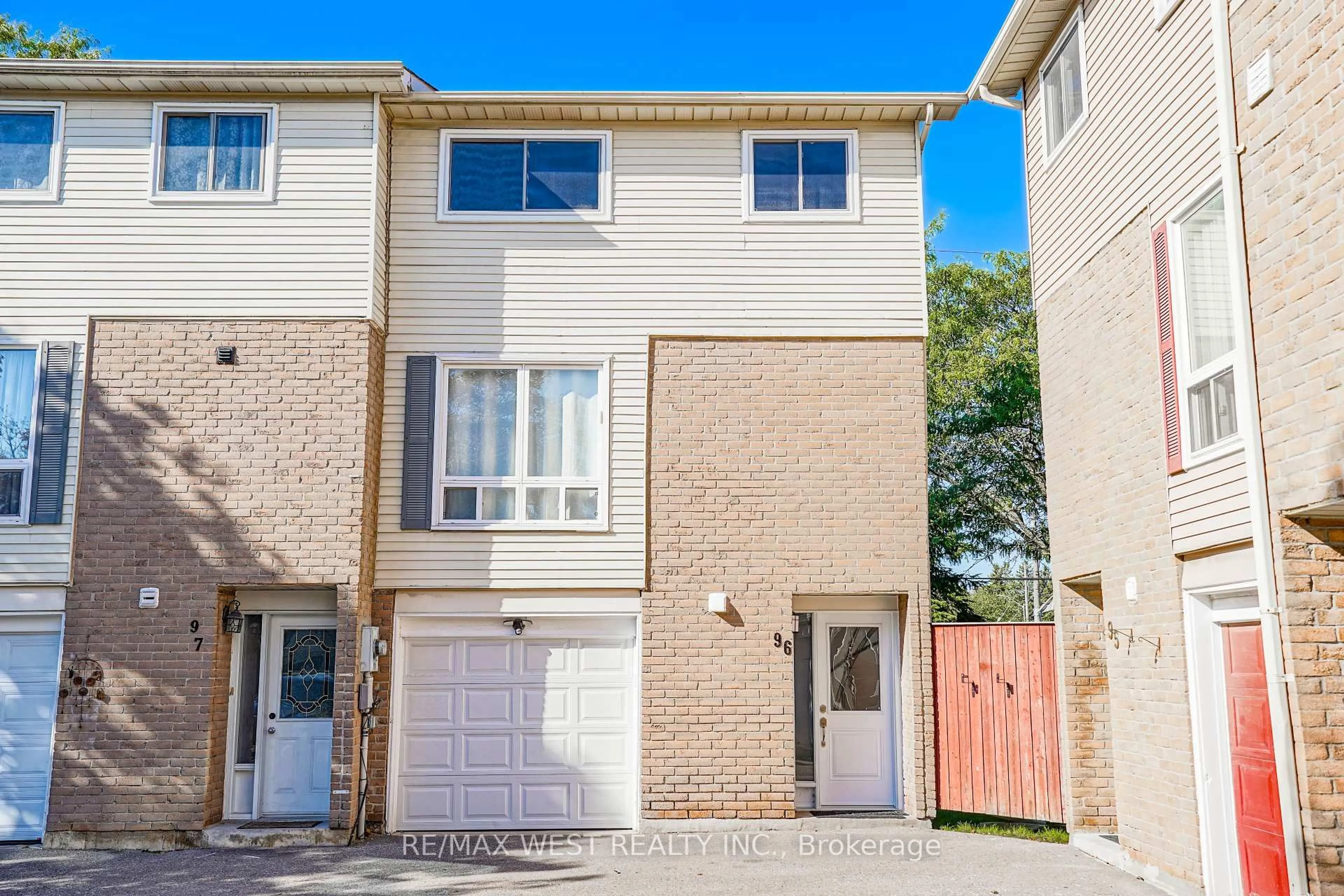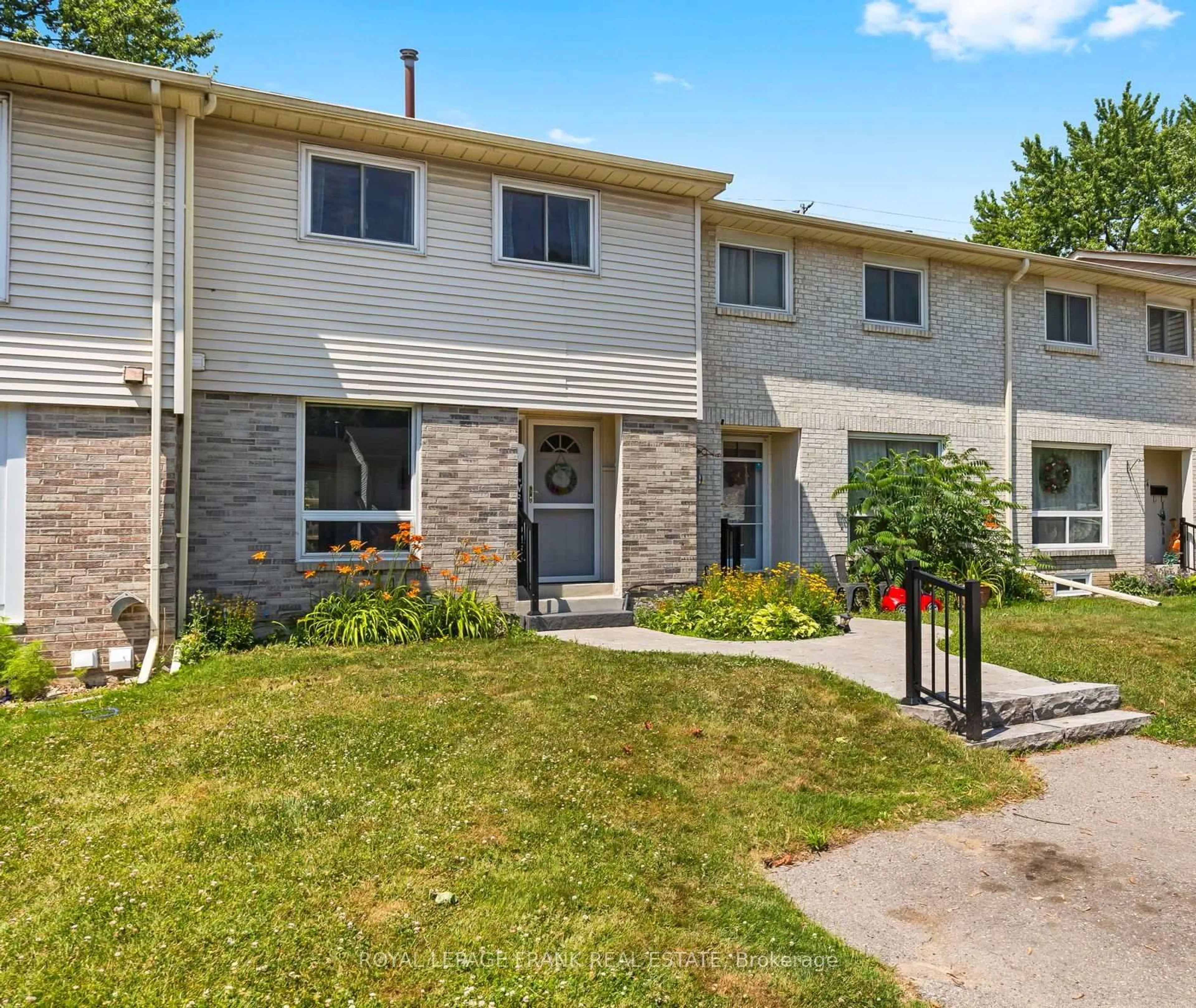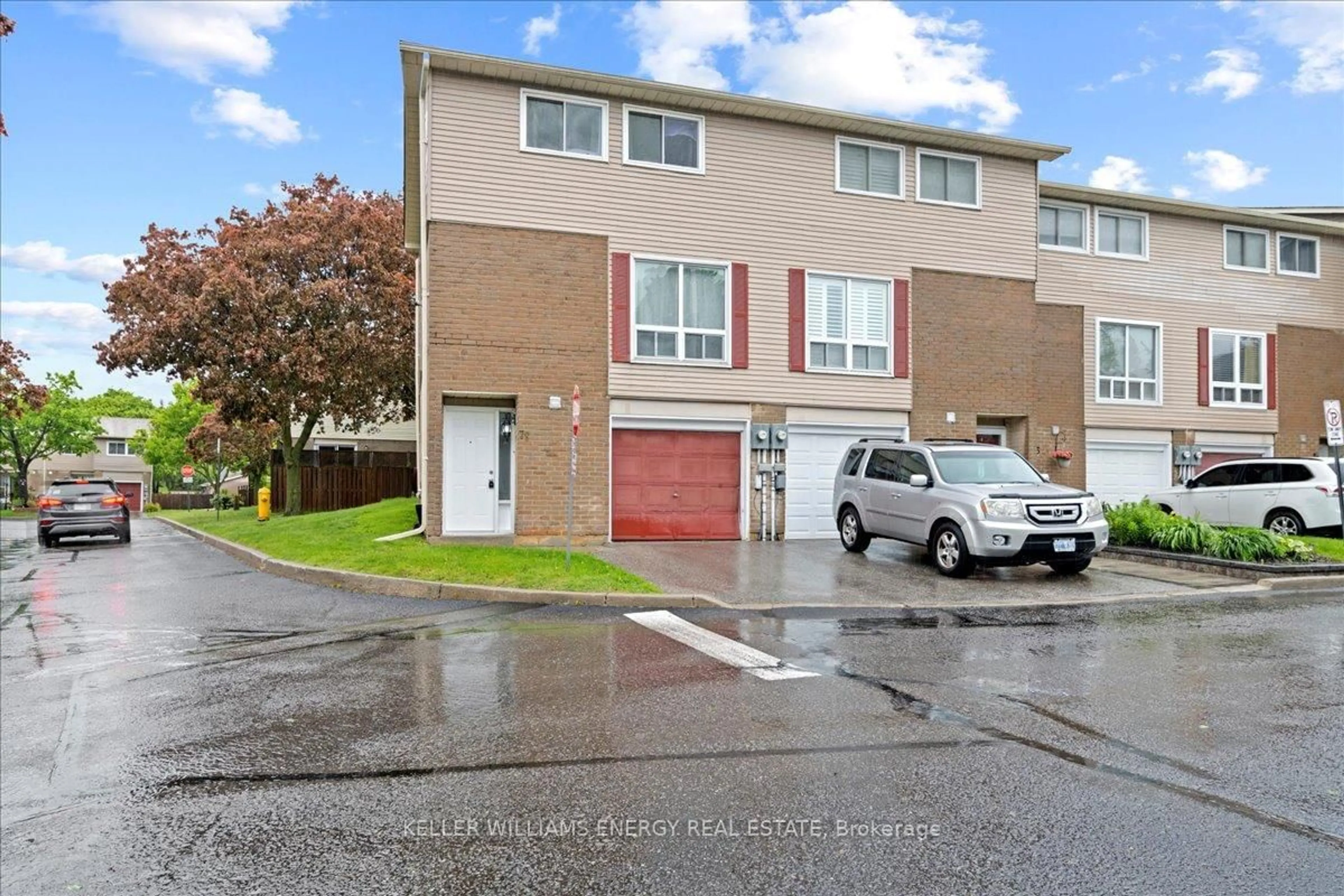Bright, Updated 2-Storey Condo Townhouse with 2 Walk-Outs, finished Basement & Garage. Welcome to this beautifully updated and move-in ready 2-storey townhome that combines style, space, and convenience. Featuring 2 large bedrooms, 3 bathrooms, 2 parking spaces including an attached garage, and a finished walk-out basement, this home offers incredible value and versatility. Step inside to a bright, open-concept main floor with modern finishes and plenty of natural light. The updated kitchen is both stylish and functional, with contemporary cabinetry, ample storage, and a layout perfect for cooking and entertaining. Upstairs, you'll find two spacious bedrooms with generous closets and updated bathrooms, providing comfort and privacy. The finished walk-out basement offers flexible space ideal for a home office, additional sleeping area , gym, in addition to the cozy family room. Walk out directly to your private backyard , a rare feature in condo living, or enjoy outdoor time on your main-level deck, perfect for relaxing or hosting. Updated throughout and showing pride of ownership, this home is truly turn-key just move in and enjoy. Located in a convenient and sought-after neighborhood, you're close to shopping, restaurants, schools, parks, public transit, and highways everything you need is right at your fingertips. Whether you're a first-time buyer, downsizer, or investor, this home offers unbeatable value in a fantastic location. Don't miss your opportunity to own a stylish, low-maintenance home with room to grow! Book your private viewing today!
Inclusions: Fridge, Stove, Dishwasher, Washer, Dryer
 23
23





