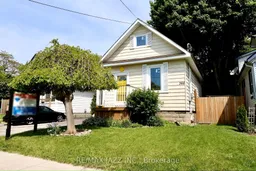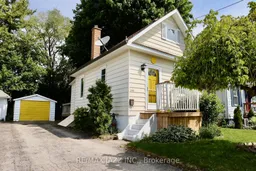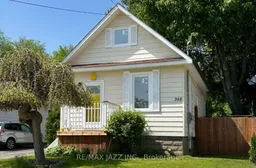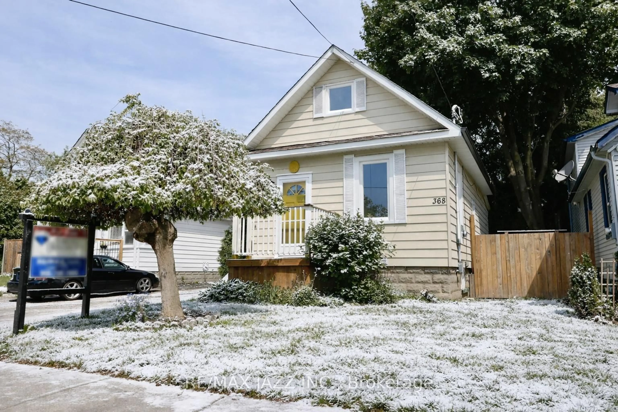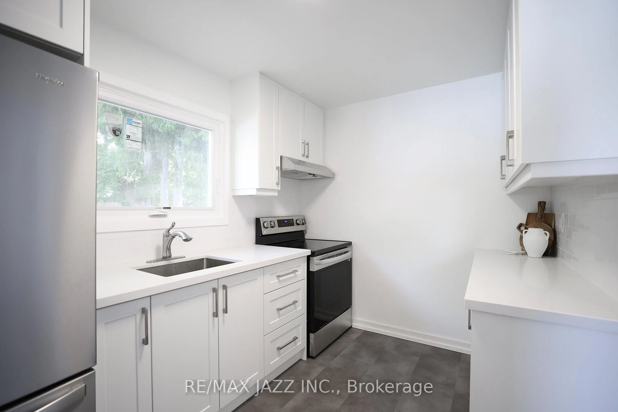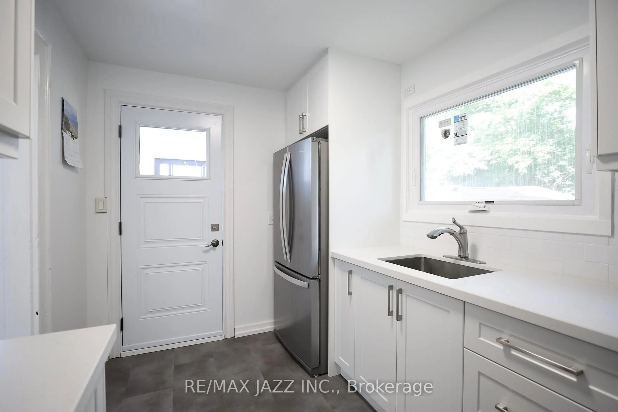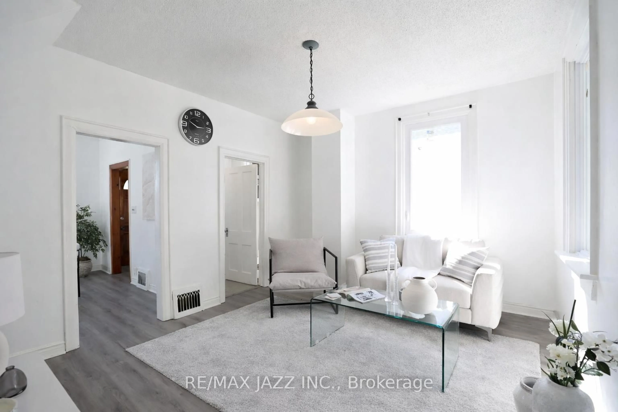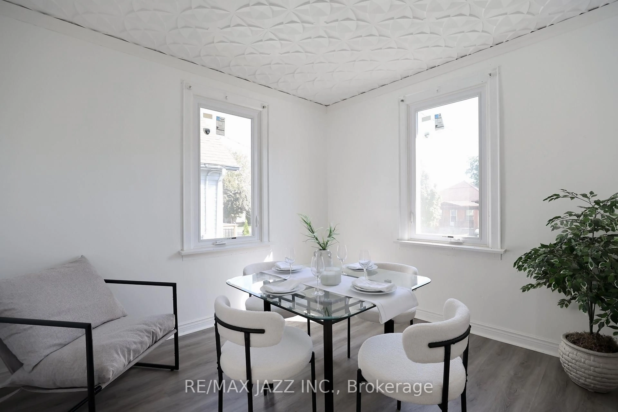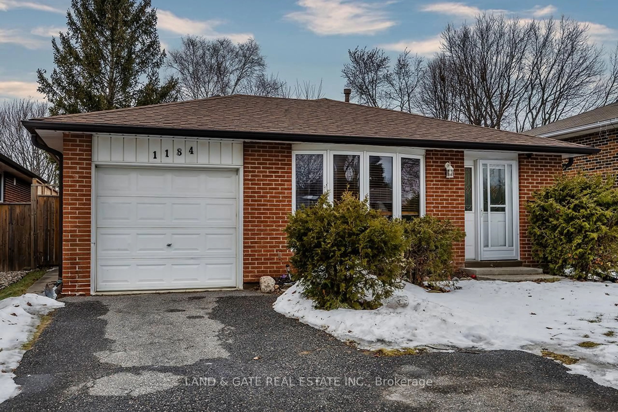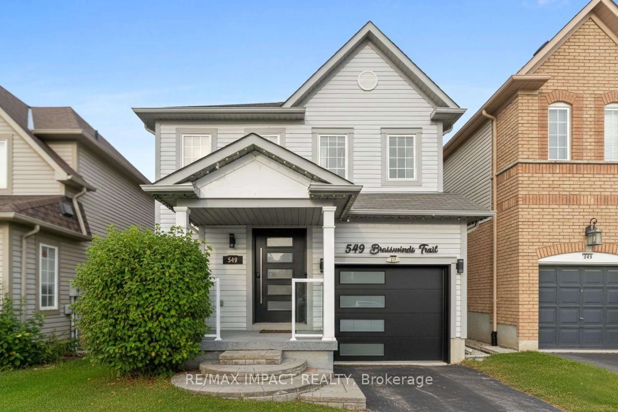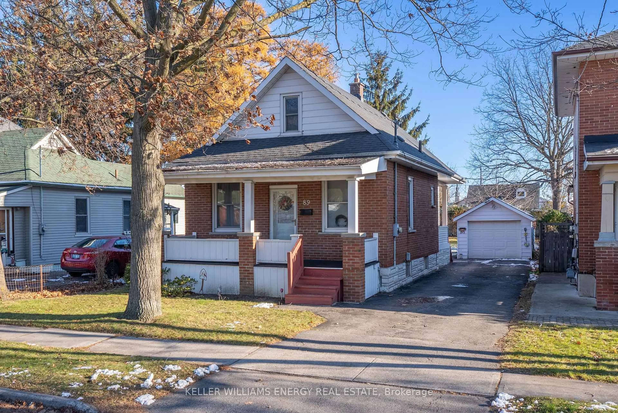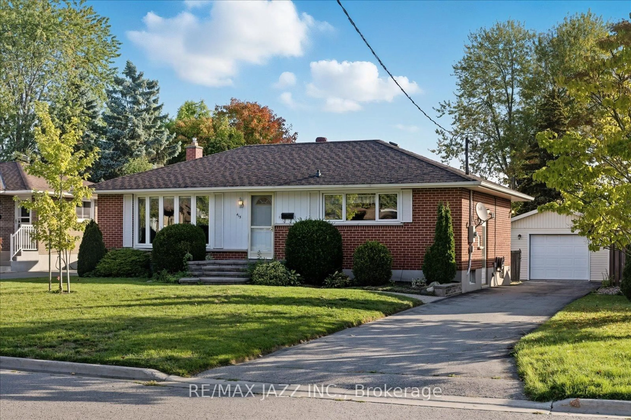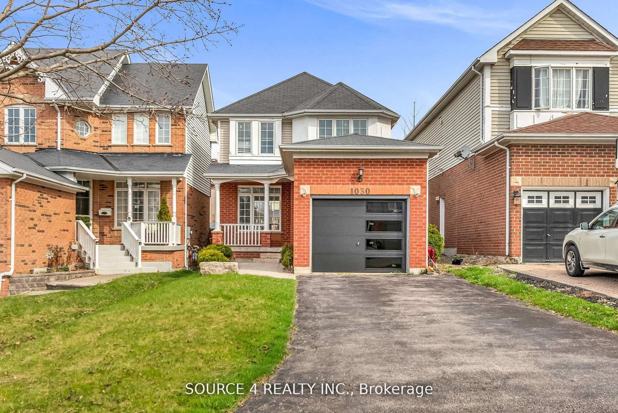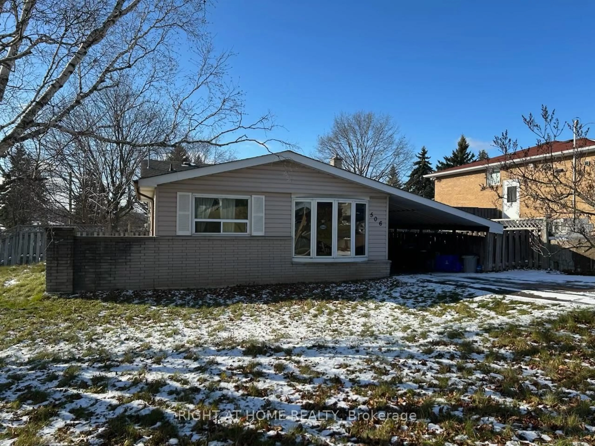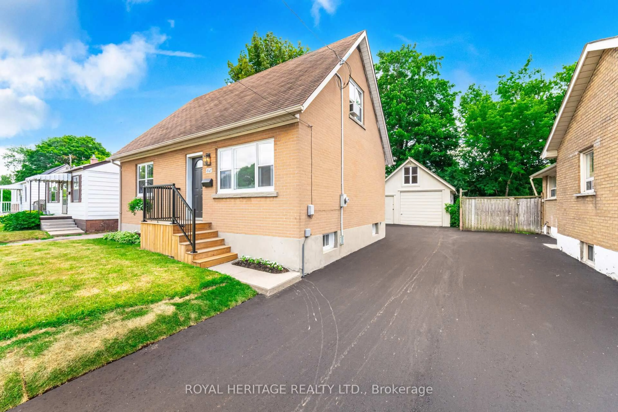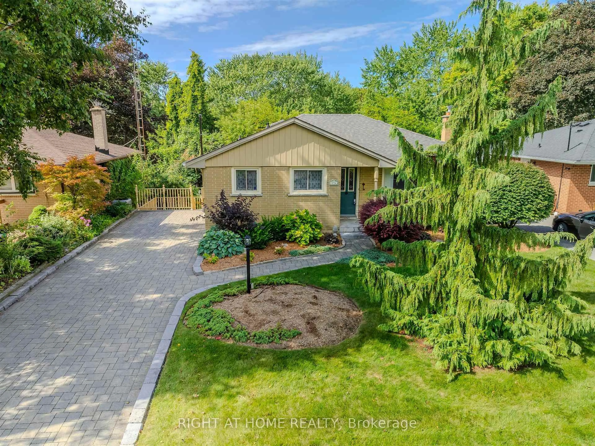368 Buena Vista Ave, Oshawa, Ontario L1J 2M5
Contact us about this property
Highlights
Estimated valueThis is the price Wahi expects this property to sell for.
The calculation is powered by our Instant Home Value Estimate, which uses current market and property price trends to estimate your home’s value with a 90% accuracy rate.Not available
Price/Sqft$414/sqft
Monthly cost
Open Calculator
Description
Welcome to 368 Buena Vista Avenue - an ideal opportunity for first-time buyers and a smart alternative to condo living! This beautifully updated 1.5-storey detached home perfectly blends modern comfort with classic charm. Offering 2 bedrooms and 2 washrooms, the property has been fully renovated from top to bottom, delivering a fresh, move-in-ready living space.Step inside to find tall main-floor ceilings, a bright and sun-filled living room, and a spacious dining area that creates an open, airy atmosphere throughout the day. Abundant natural light highlights the home's stylish finishes and well-designed layout, making it perfect for both everyday living and entertaining.The generous backyard features a deck and plenty of space for outdoor dining, relaxing, or hosting gatherings. Whether you're a first-time buyer, downsizer, or investor, this home offers the ideal combination of functionality, comfort, and style in a prime location. Turn-key and ready to enjoy - this is truly a must-see.
Property Details
Interior
Features
Main Floor
Kitchen
3.34 x 2.34Renovated / W/O To Deck / O/Looks Garden
Living
3.49 x 3.28Open Concept / Window / Vinyl Floor
Dining
4.21 x 3.62Open Concept / Window / Vinyl Floor
Mudroom
2.2 x 1.2W/O To Deck / W/O To Garage / Vinyl Floor
Exterior
Features
Parking
Garage spaces 1
Garage type Detached
Other parking spaces 3
Total parking spaces 4
Property History
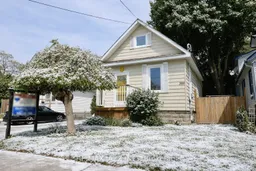 15
15