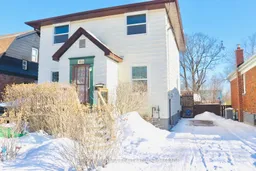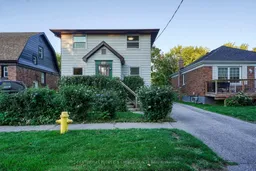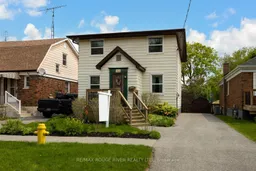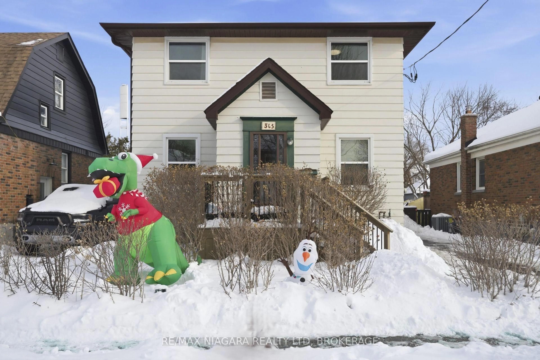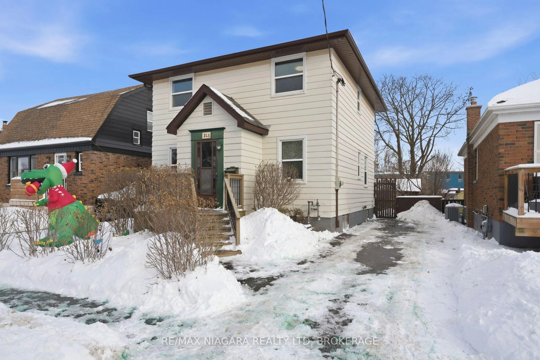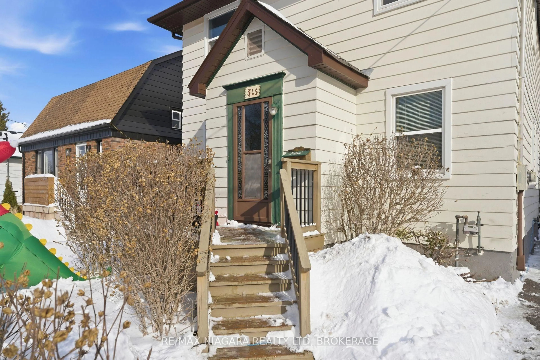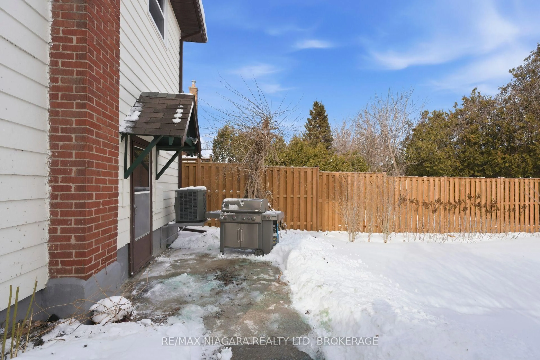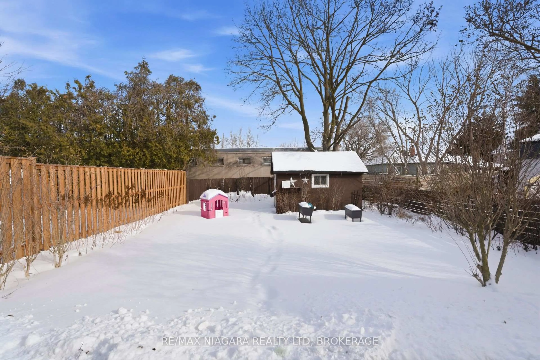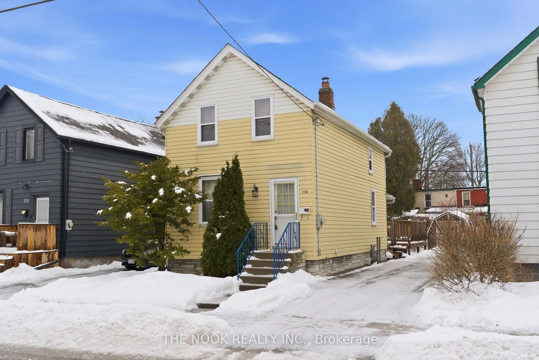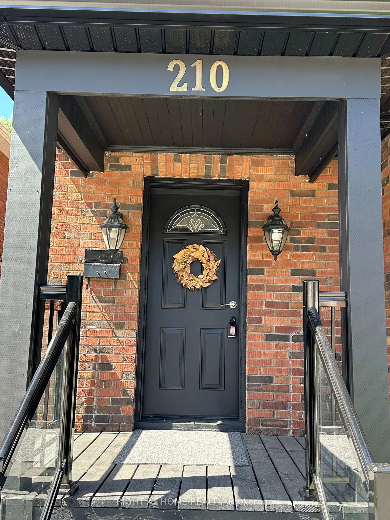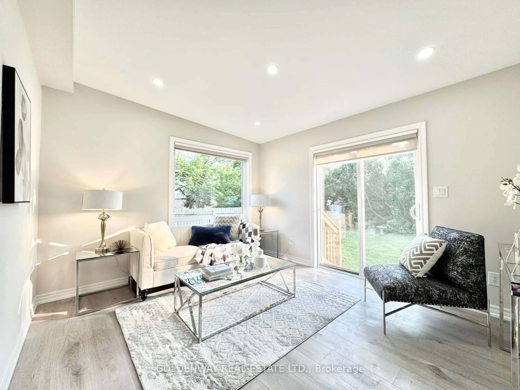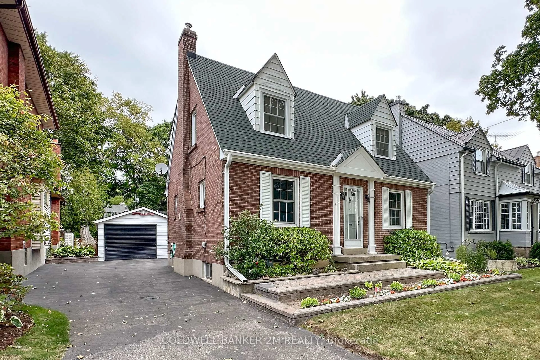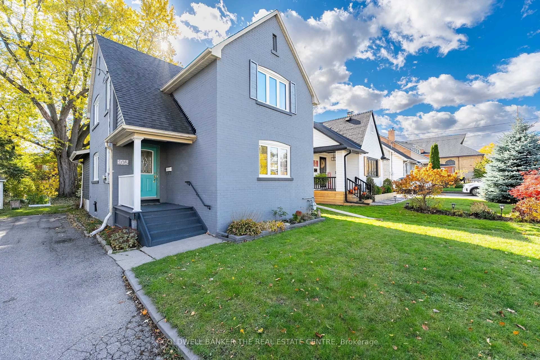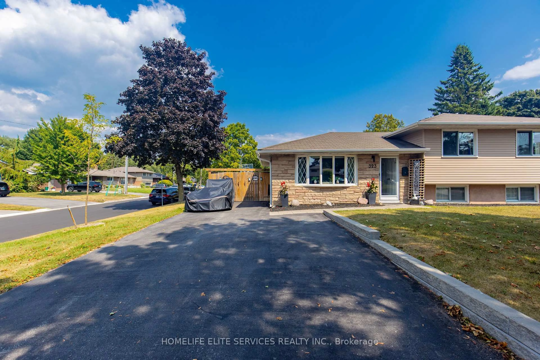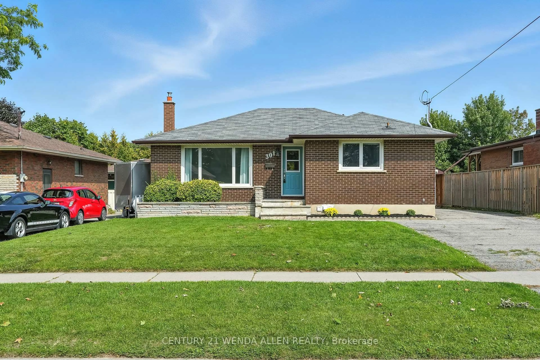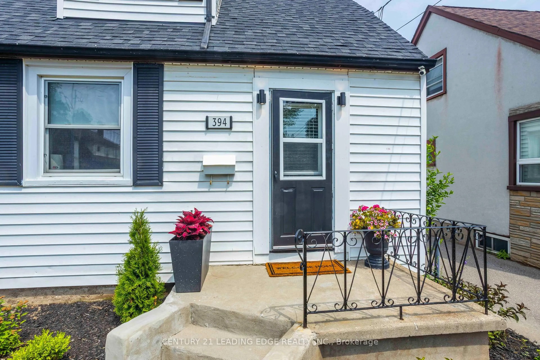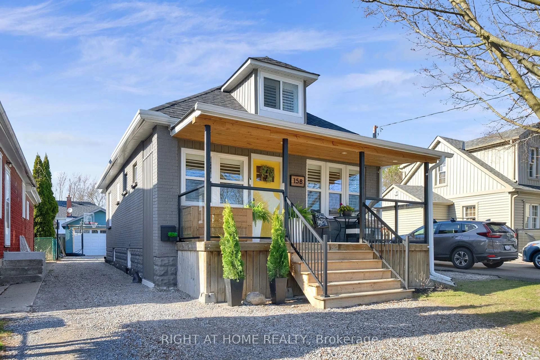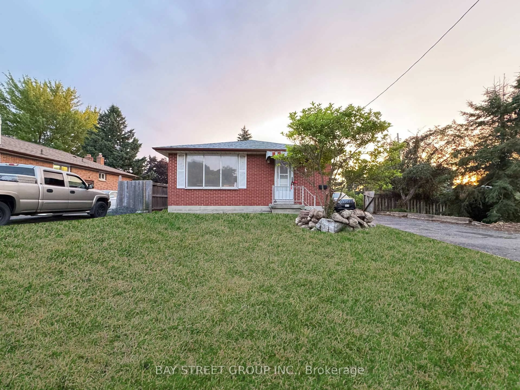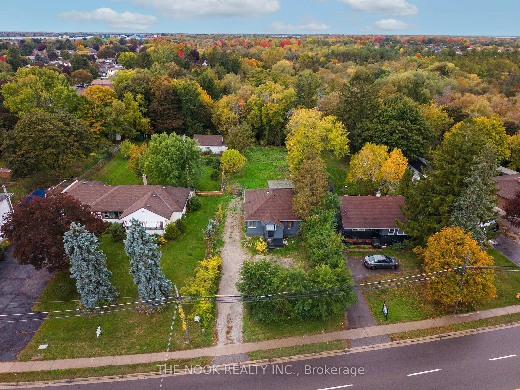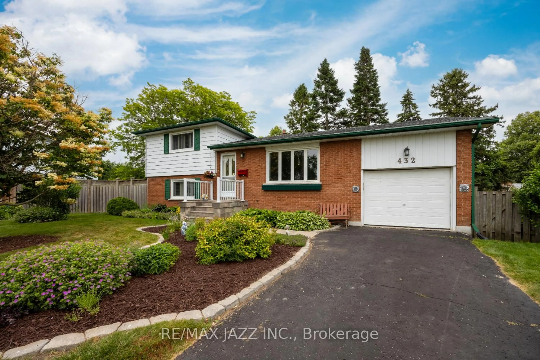365 Division St, Oshawa, Ontario L1G 5M8
Contact us about this property
Highlights
Estimated valueThis is the price Wahi expects this property to sell for.
The calculation is powered by our Instant Home Value Estimate, which uses current market and property price trends to estimate your home’s value with a 90% accuracy rate.Not available
Price/Sqft$338/sqft
Monthly cost
Open Calculator
Description
Welcome to 365 Division Street, a charming 4+1 bedroom, 2-bath home in Oshawa's sought-after Connaught Park neighbourhood. Located steps to the park, schools, transit, and minutes from the Costco Shopping Centre and everyday amenities, this home offers outstanding convenience for families and commuters.Full of character, it features original hardwood floors, classic trim, high baseboards, and leaded glass windows. The main floor includes a versatile bedroom or office, full bath, and a kitchen with walkout to a private, mature, fully fenced backyard. A former bedroom has been converted into a large pantry, adding excellent storage.An upper-level addition offers three generous bedrooms and a 4-piece bath. Recent updates include a new gas furnace (2023), main-floor A/C (2023), updated upstairs flooring, washer, replaced cement patio, and an additional patio area. The home features 200-amp service, parking for three vehicles, outdoor storage, and a move-in-ready layout.A fantastic opportunity to own a character-filled home in an established, family-friendly neighbourhood.
Property Details
Interior
Features
Main Floor
Living
4.5 x 3.6Br
3.35 x 3.2Kitchen
3.6 x 3.1Exterior
Features
Parking
Garage spaces -
Garage type -
Total parking spaces 3
Property History
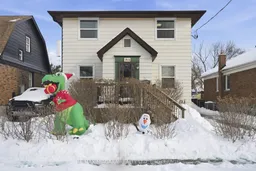 34
34