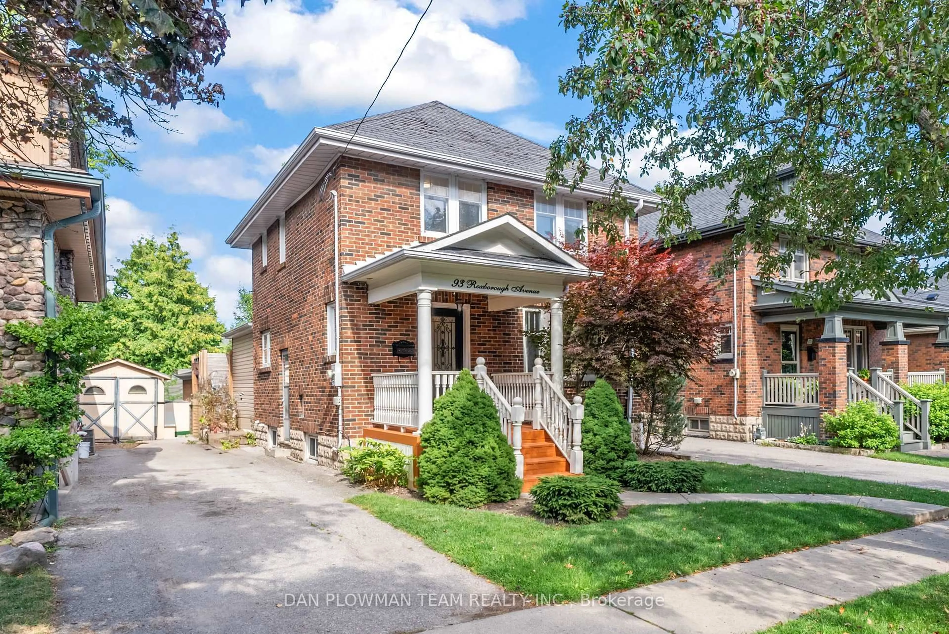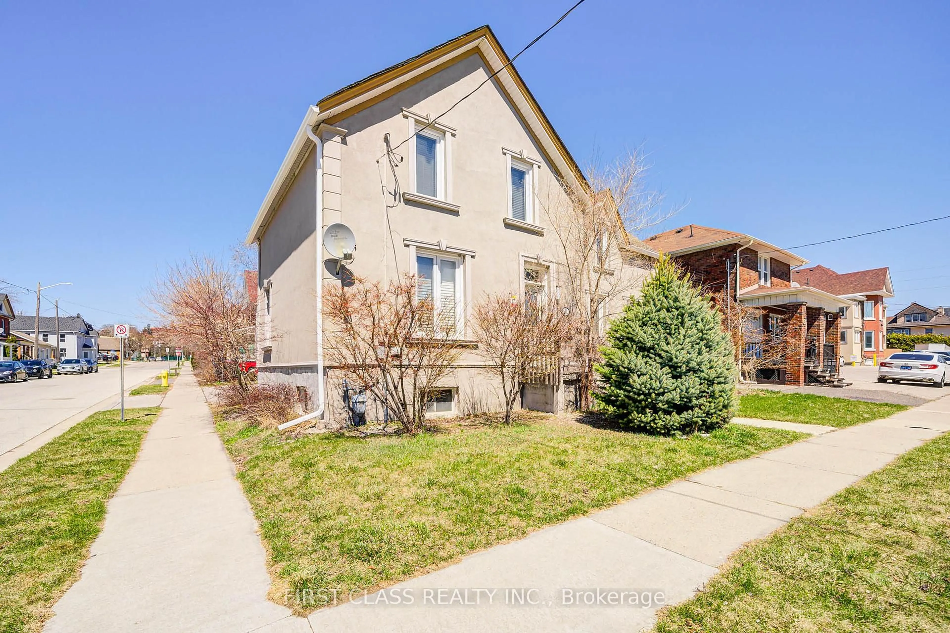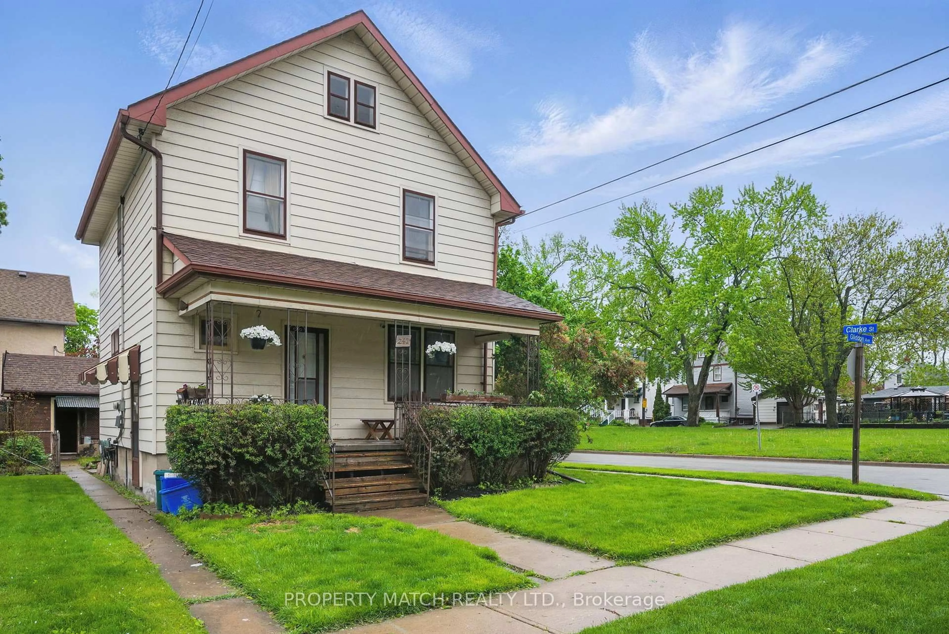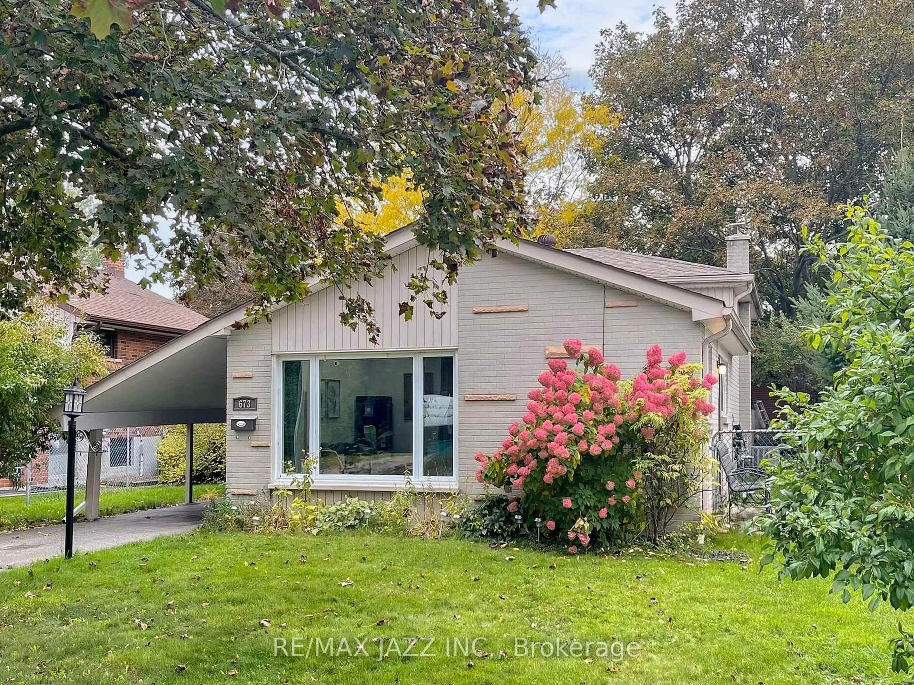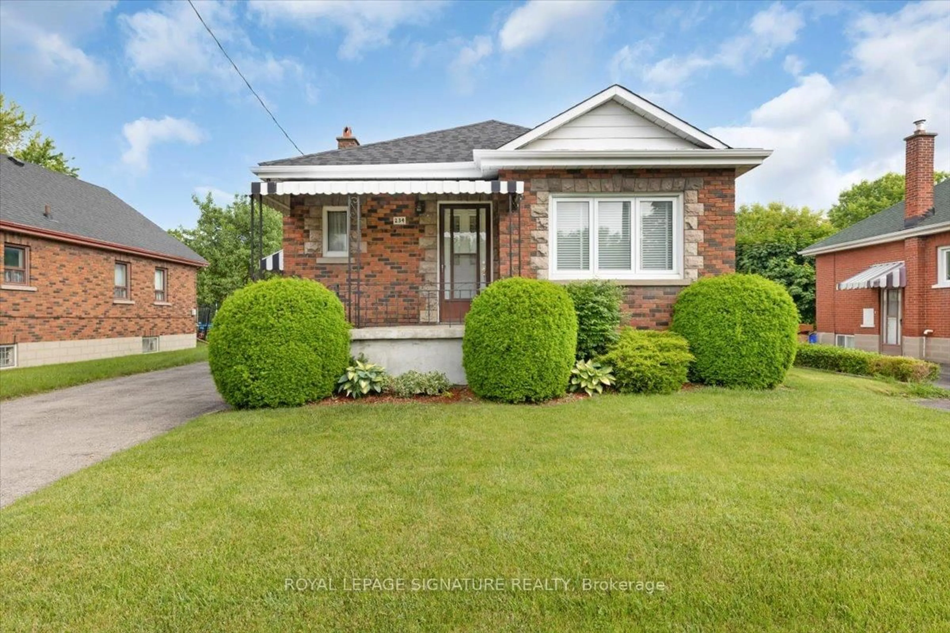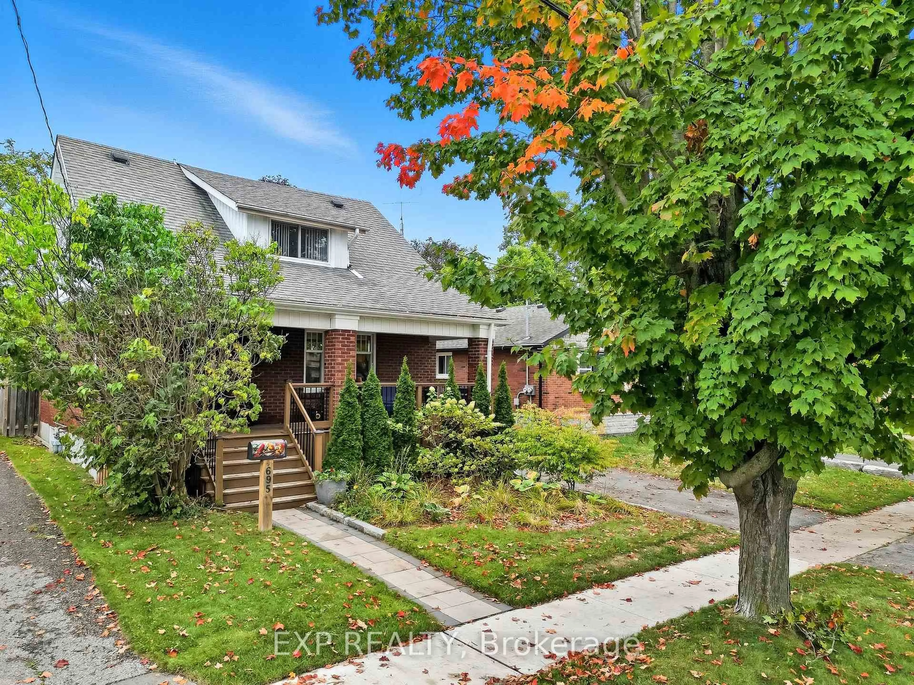Welcome to 294 Jarvis Street - a fantastic opportunity to own a fully detached bungalow in one of Oshawa's most established and sought-after communities. Ideal for first-time buyers or those looking to downsize, this cozy 2-bedroom home offers easy living on a private lot with a fenced backyard and a private driveway with parking for 3 vehicles. Step inside to a warm, open-concept layout featuring a 16 x 10 Santuff covered and ramped deck, perfect for relaxing or entertaining. Numerous upgrades have been completed, including front door, front deck, patio sliding doors, and shingles (2012). Foundation waterproofing was professionally completed around 2019 at an approx. cost of $14,000, as well as upgrades to the electrical panels around 2019, both offering peace of mind for years to come. Conveniently located in central Oshawa, you're just minutes from shopping centres, top-rated schools, public transit, Lakeridge Health Hospital, Ontario Tech University, Durham College, golf courses, and scenic bike trails. Move-in ready and full of charm, don't miss your chance to call this beautiful bungalow home!
Inclusions: All Appliances in As Is, Where Is Condition - Fridge, Stove, Range Hood, Washer, Dryer
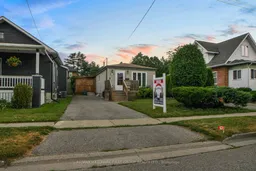 21
21

