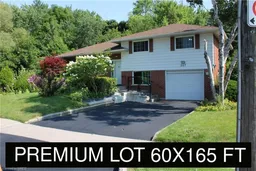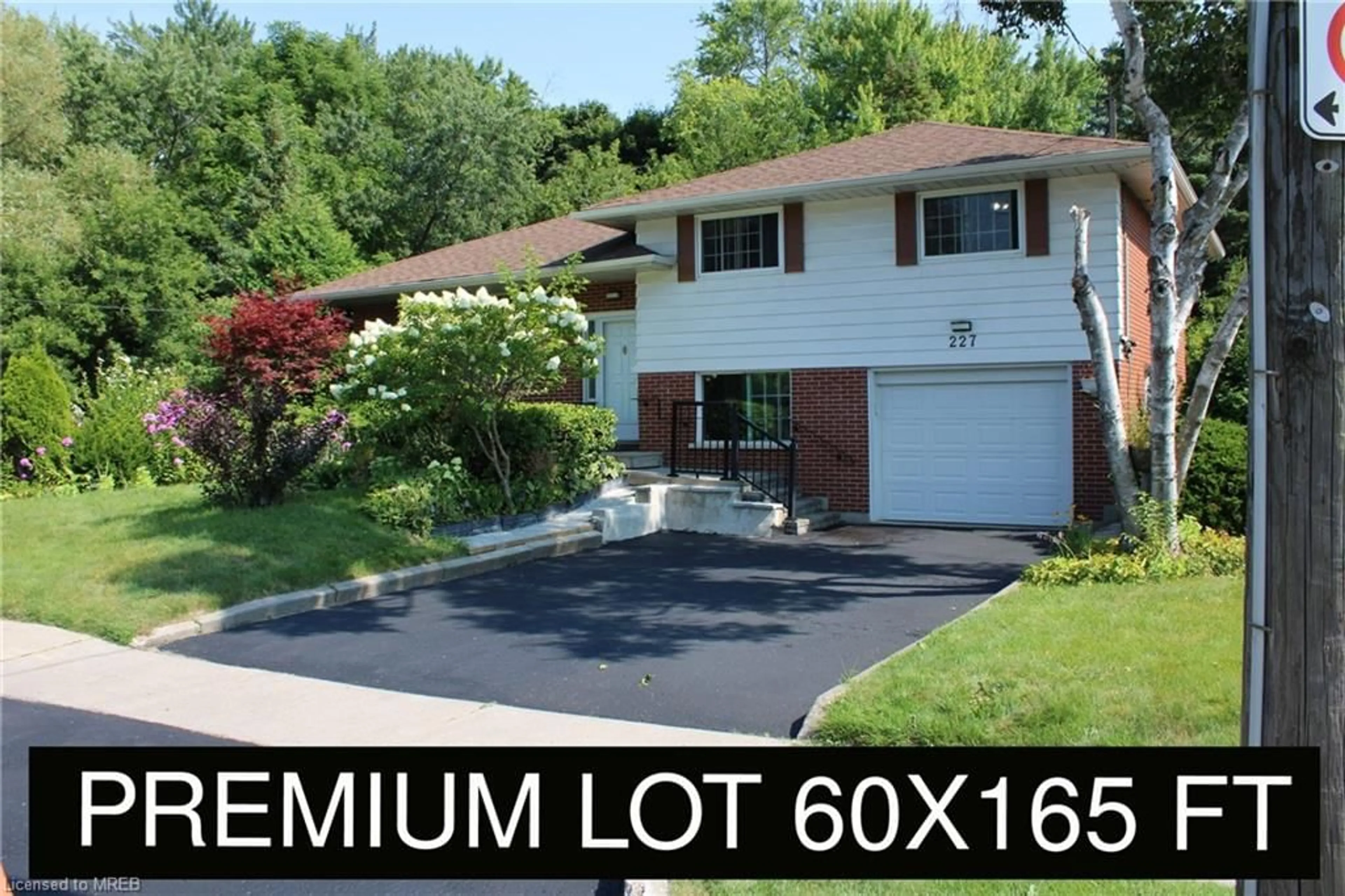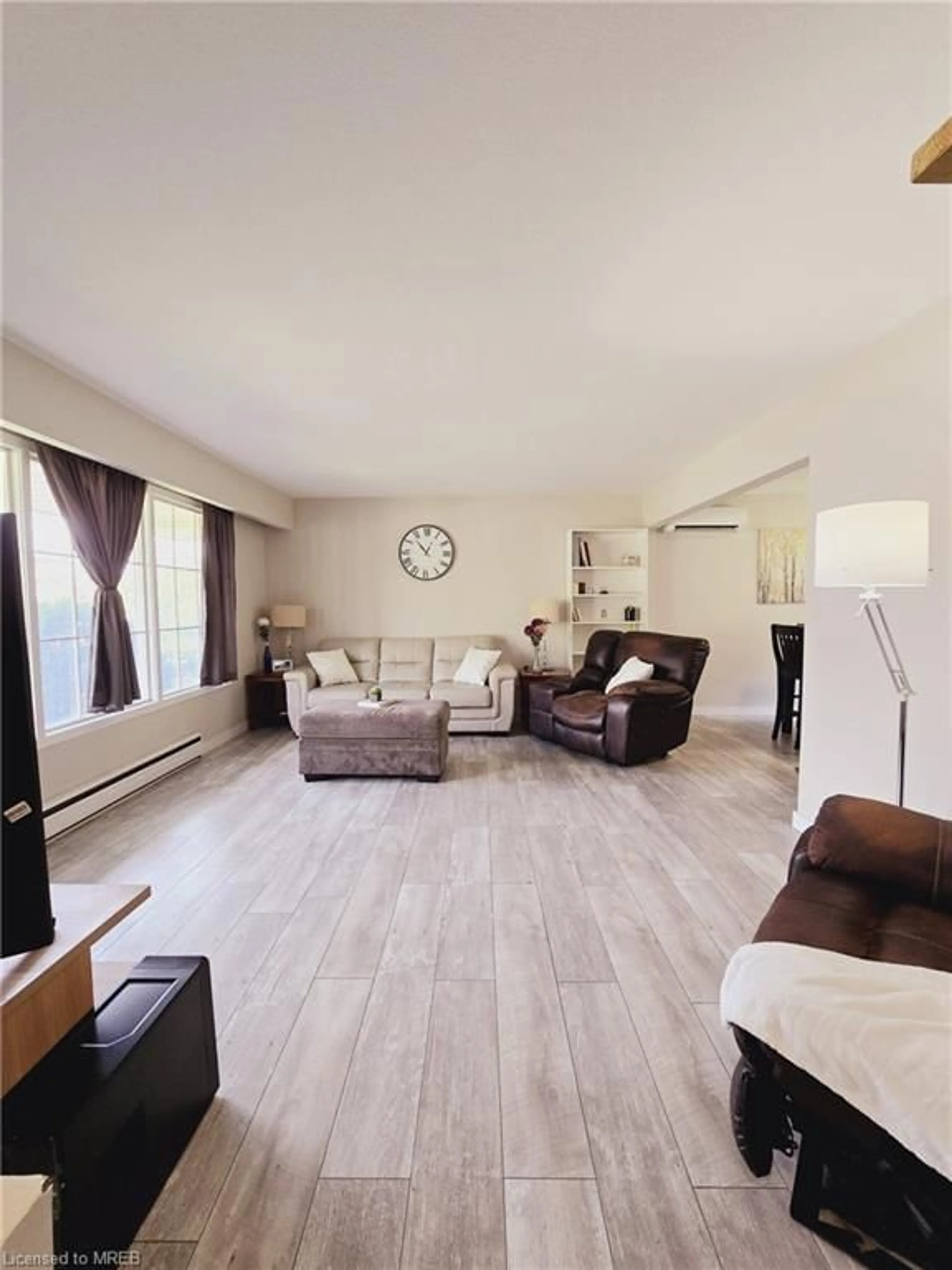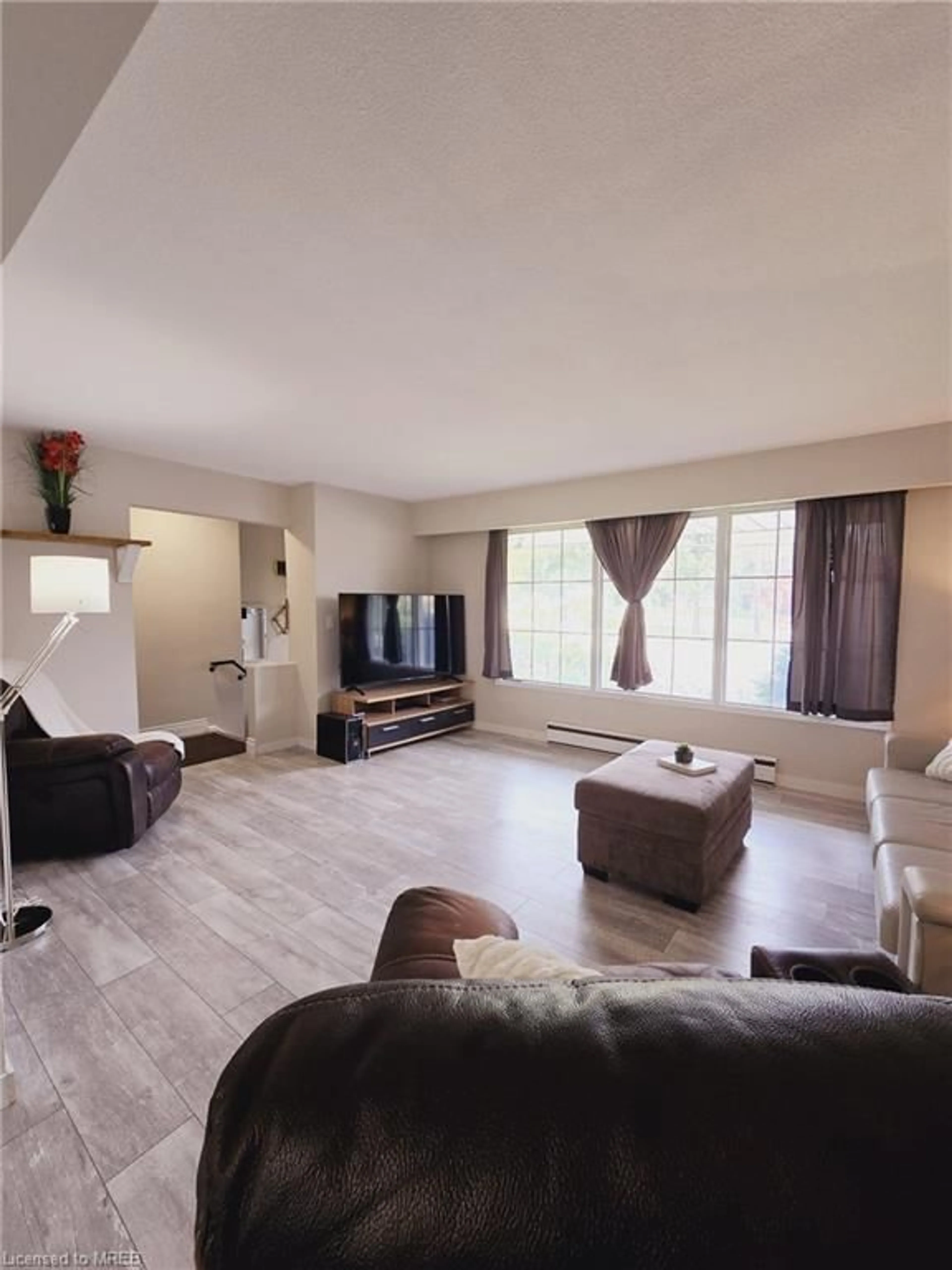227 Rossland Rd, Oshawa, Ontario L1G 2W9
Contact us about this property
Highlights
Estimated ValueThis is the price Wahi expects this property to sell for.
The calculation is powered by our Instant Home Value Estimate, which uses current market and property price trends to estimate your home’s value with a 90% accuracy rate.$790,000*
Price/Sqft$727/sqft
Est. Mortgage$3,435/mth
Tax Amount (2023)$4,844/yr
Days On Market18 days
Description
This beautifully updated 3+2 bed 4 level side split, with 2 bathrooms, offers a perfect blend of contemporary comfort and classic charm. This home is conveniently located near schools, parks, shopping centers, and public transportation at your door. The main level features a living and dining room(flooring 24), and a newly renovated kitchen (24). Steps up to upper level featuring to 3 bedrooms (flooring24), and a bathroom. The lower level of the home offers 1 additional bedroom, ideal for guests or family, a home office, or growing children. The newly renovated finished basement offers an incredible bonus. It provides a versatile space that can be used as an in-law suite with 1 bed/1 bath, living, and a modern kitchenette. It can also be customized to fit your needs, whether its a family/rec room, home gym, guestroom, or a separate living space for family. The backyard is a private haven, enjoy a well-maintained yard that offers ample space for relaxation, play, and gardening. 227 Ross land Rd East is not just a house; it's a place to create lasting memories and is ready to welcome you and your loved ones. *Rental Potential* Home inspection report available upon request *For Additional Property Details Click The Brochure Icon Below*
Upcoming Open Houses
Property Details
Interior
Features
Main Floor
Family Room
3.96 x 5.03Laminate
Dining Room
2.74 x 2.90Laminate
Kitchen
3.00 x 3.66Tile Floors
Bathroom
4-Piece
Exterior
Features
Parking
Garage spaces 1
Garage type -
Other parking spaces 2
Total parking spaces 3
Property History
 20
20Get up to 1% cashback when you buy your dream home with Wahi Cashback

A new way to buy a home that puts cash back in your pocket.
- Our in-house Realtors do more deals and bring that negotiating power into your corner
- We leverage technology to get you more insights, move faster and simplify the process
- Our digital business model means we pass the savings onto you, with up to 1% cashback on the purchase of your home


