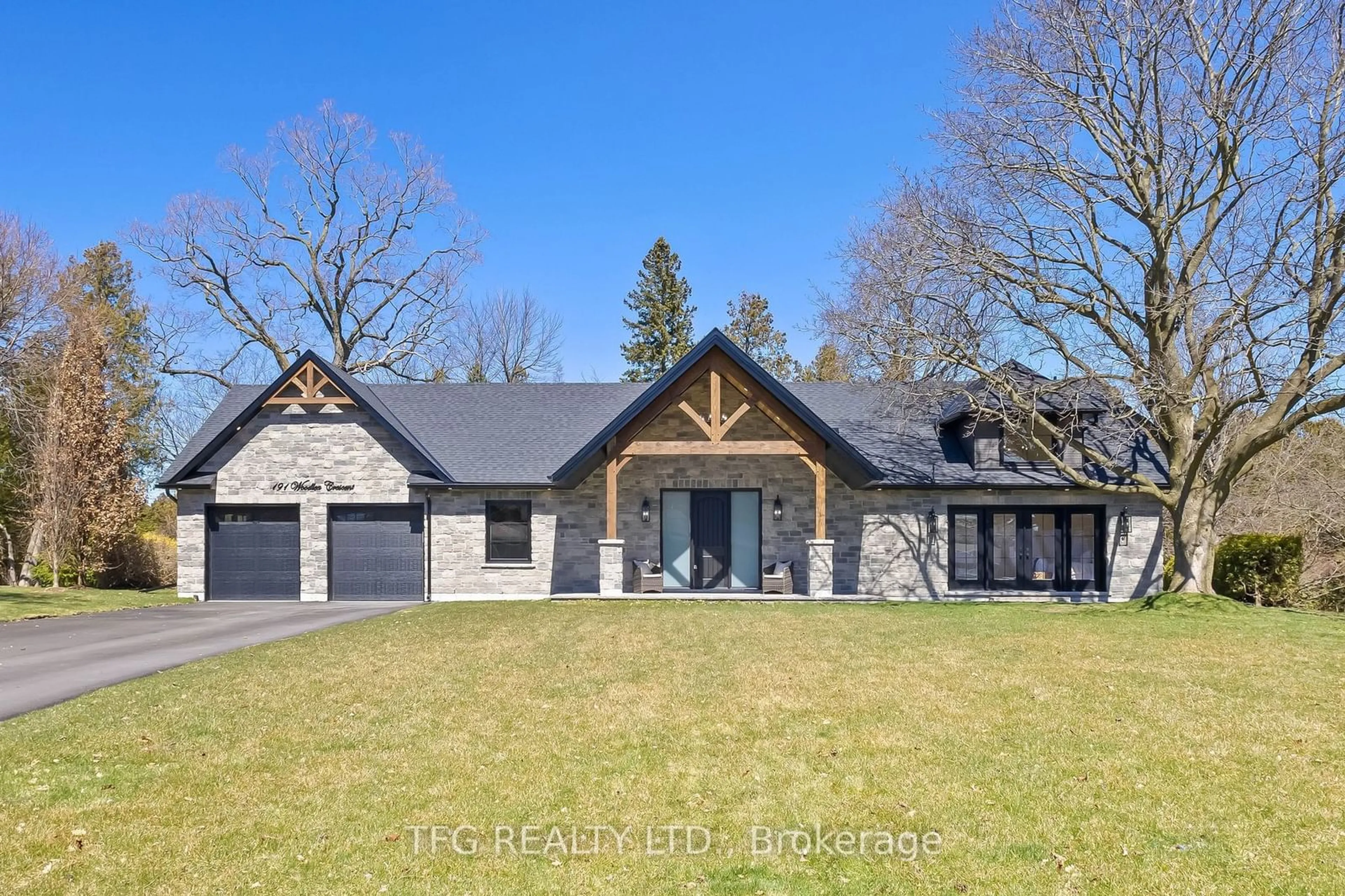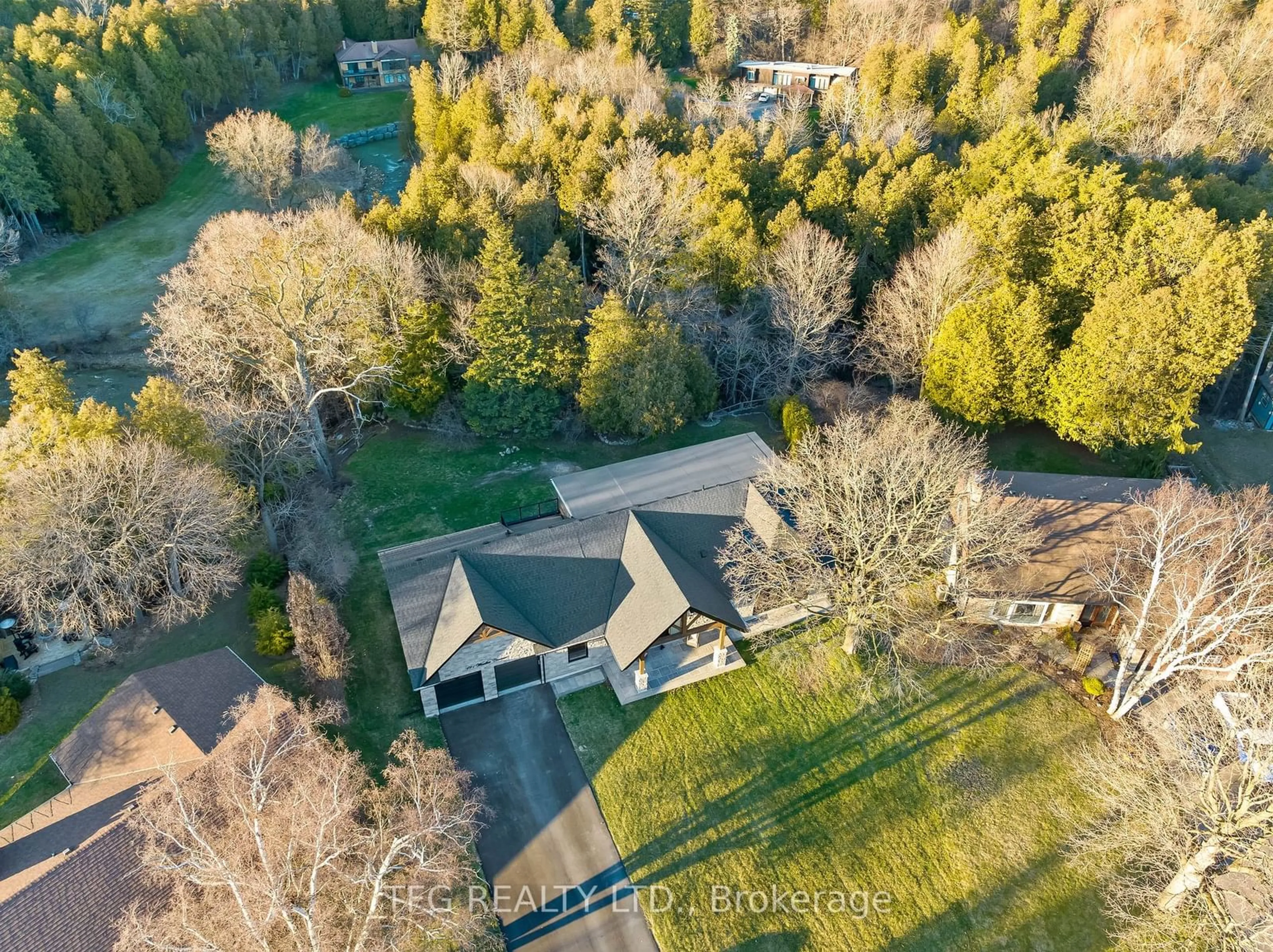191 Woodlea Cres, Oshawa, Ontario L1J 3J2
Contact us about this property
Highlights
Estimated ValueThis is the price Wahi expects this property to sell for.
The calculation is powered by our Instant Home Value Estimate, which uses current market and property price trends to estimate your home’s value with a 90% accuracy rate.Not available
Price/Sqft$553/sqft
Est. Mortgage$9,770/mo
Tax Amount (2024)$9,165/yr
Days On Market10 days
Description
Newly Custom Built 4 Bed/4 Bath Bungaloft on a 2.3 acre ravine lot! The stone front facade exudes timeless elegance, setting the tone for the grandeur within. A custom timber front overhang porch roof, adorned with clear red cedar soffit and a chandelier, welcomes you in style. An oversized front door with privacy sidelights adds a touch of exclusivity. Enjoy scenic views from the rear balcony with a glass railing, perfect for relaxation. Ample natural light floods the interiors through oversized custom black windows. The interlocking walkway, front, and rear porch enhance the property's curb appeal. A large driveway accommodating up to 10 cars ensures convenience for residents and guests alike. Custom wood beams in the 18ft vaulted ceiling of the front foyer create a warm and welcoming ambiance. Cozy up by the gas fireplace with a wood mantle and shiplap on chilly evenings. 6 3/4 engineered hardwood flooring adds a touch of warmth and style to the interiors. The chef-style kitchen boasts an oversized oak island and high-end appliances from Jenn-Air, Kitchenaide, and Maytag. Indulge in the primary ensuite featuring an oversized steam shower with smart control and a custom-built walk-in closet. Riobel plumbing fixtures, free-standing bathtubs, and solid oak vanities elevate the bathrooms. Convenience meets luxury with a dog shower in the mudroom, electric car charger roughed in the garage, and a tankless hot water heater. Modern amenities include custom-made glass in all showers, pot lights throughout, an HRV system, and a 200 Amp panel. Energy efficiency is ensured with spray foam insulation in various areas of the home. 191 Woodlea Cres is a meticulously designed home that seamlessly blends luxury, functionality and style.
Property Details
Interior
Features
Main Floor
Foyer
6.17 x 3.02Hardwood Floor / Closet
Living
7.18 x 4.02Hardwood Floor / Fireplace / Open Concept
Dining
7.18 x 4.11O/Looks Backyard / Hardwood Floor / Walk-Out
Kitchen
7.18 x 4.02Hardwood Floor / Stainless Steel Appl / Centre Island
Exterior
Features
Parking
Garage spaces 2
Garage type Attached
Other parking spaces 6
Total parking spaces 8
Property History
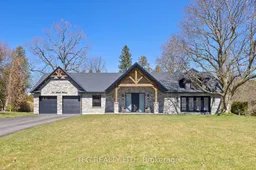 40
40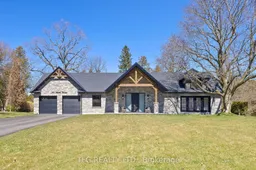 40
40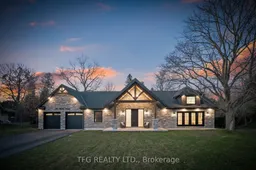 40
40Get up to 1% cashback when you buy your dream home with Wahi Cashback

A new way to buy a home that puts cash back in your pocket.
- Our in-house Realtors do more deals and bring that negotiating power into your corner
- We leverage technology to get you more insights, move faster and simplify the process
- Our digital business model means we pass the savings onto you, with up to 1% cashback on the purchase of your home
