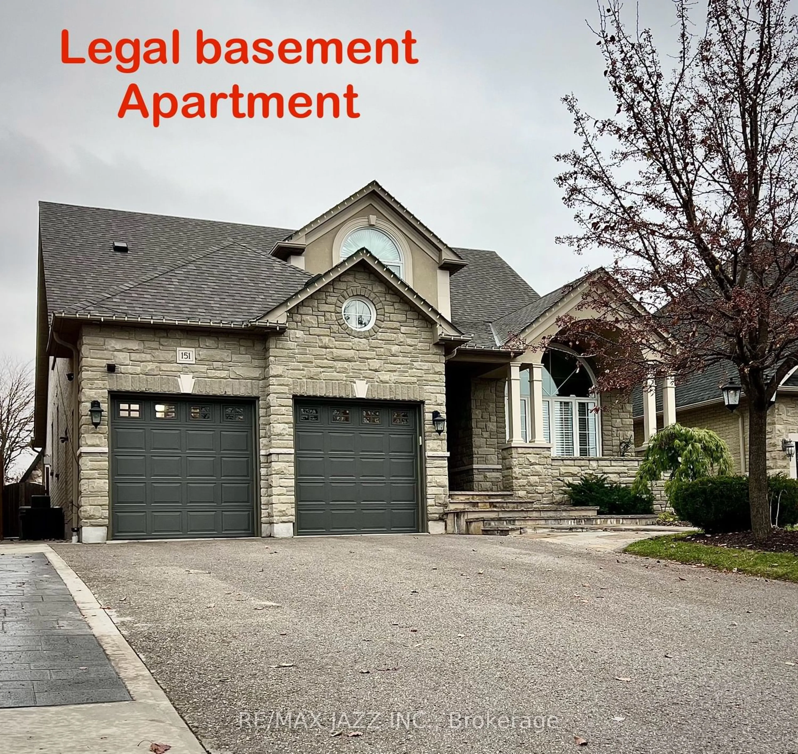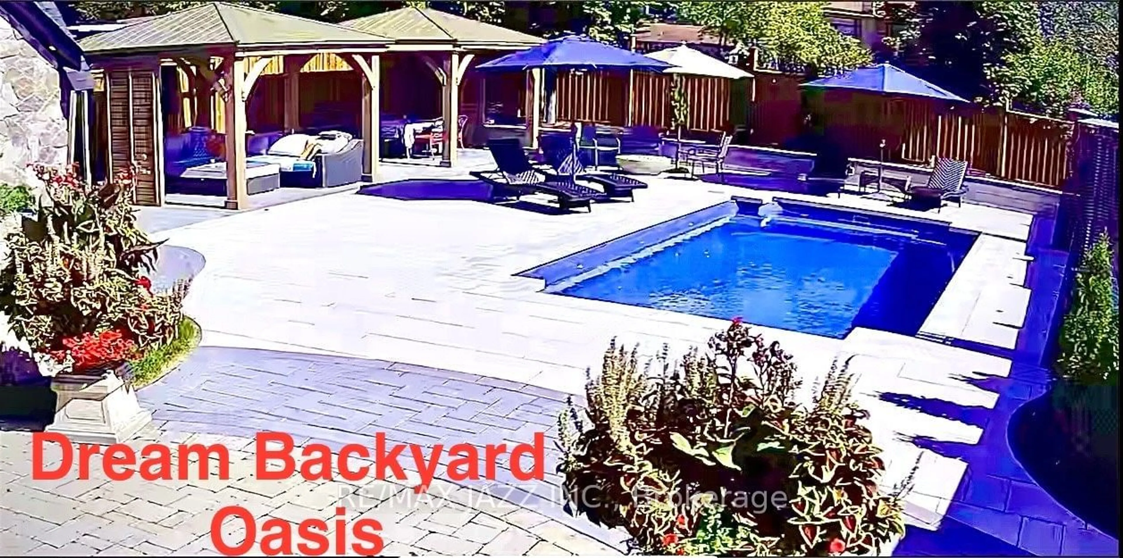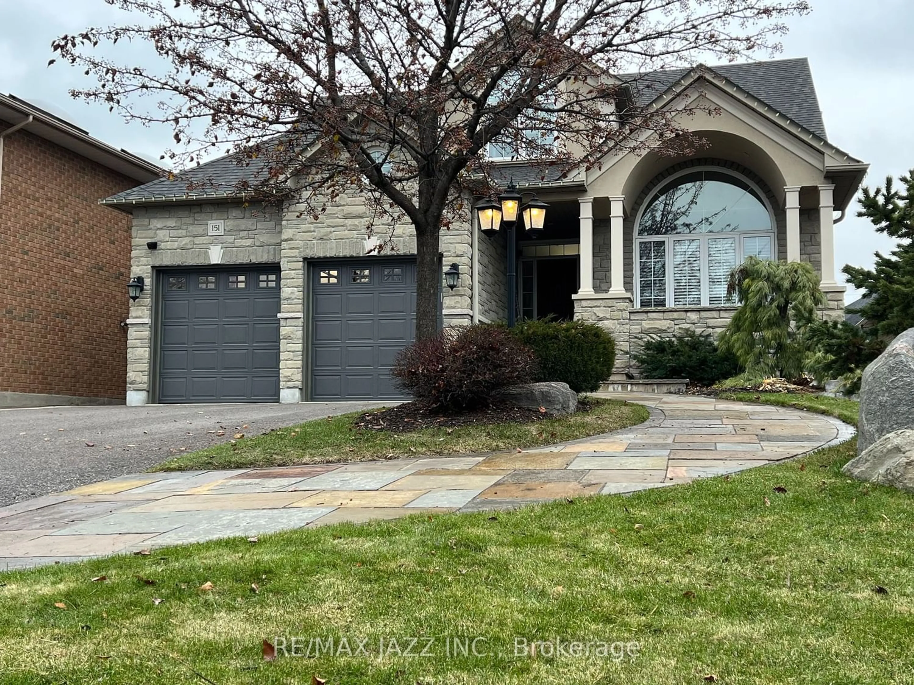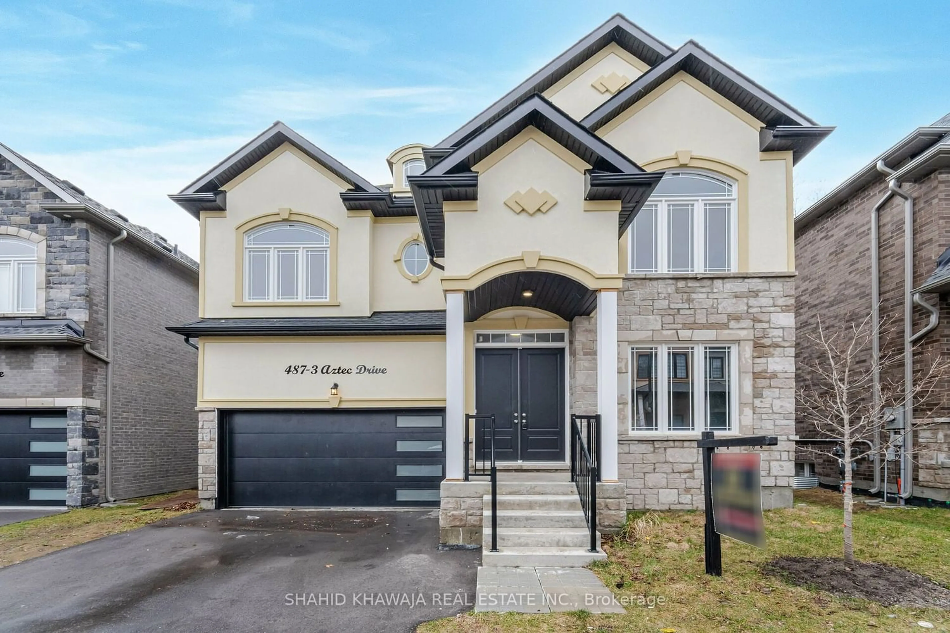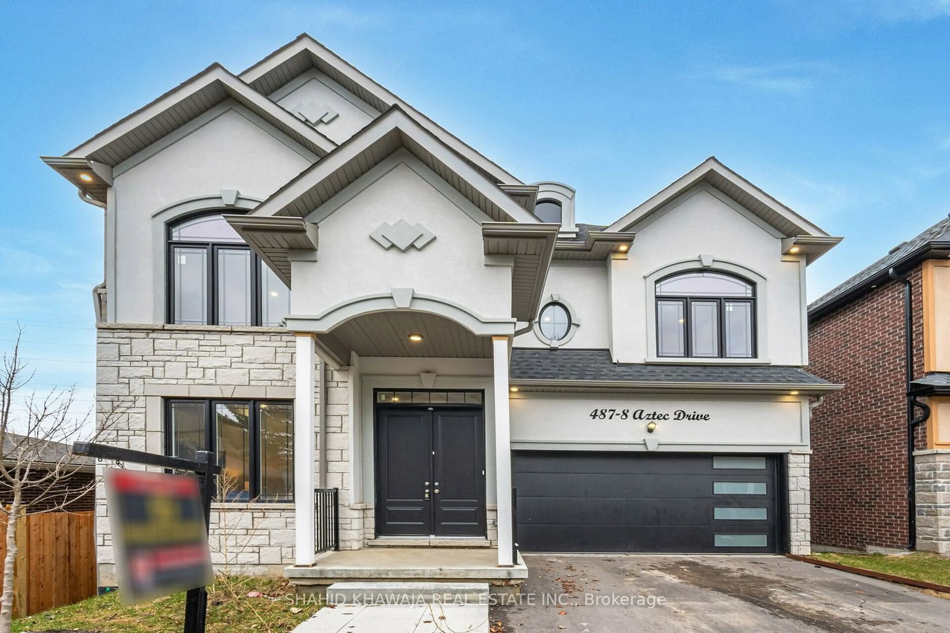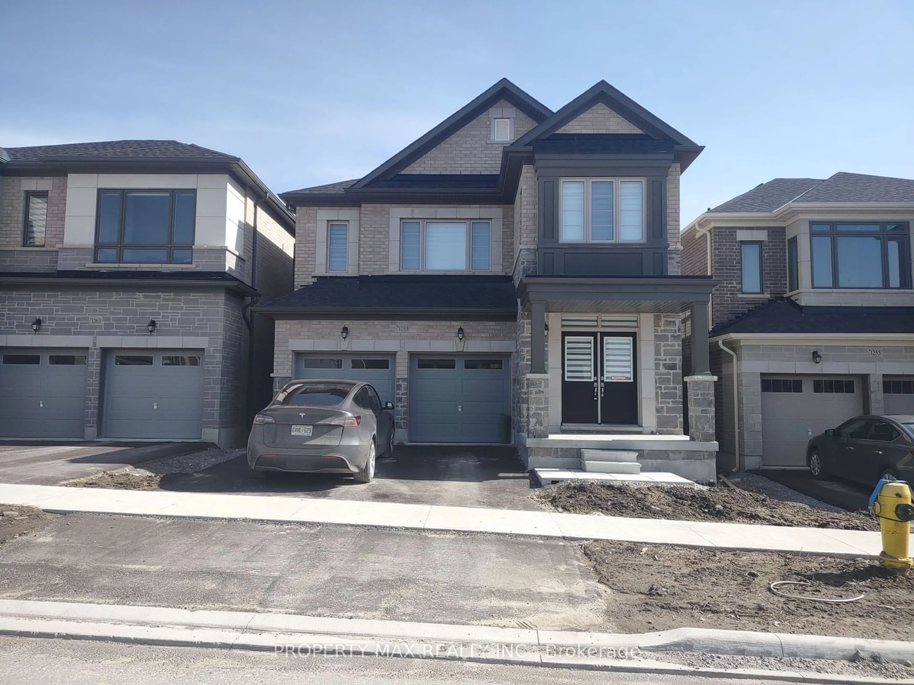151 Elizabeth St, Oshawa, Ontario L1J 8L9
Contact us about this property
Highlights
Estimated ValueThis is the price Wahi expects this property to sell for.
The calculation is powered by our Instant Home Value Estimate, which uses current market and property price trends to estimate your home’s value with a 90% accuracy rate.$1,276,000*
Price/Sqft$659/sqft
Days On Market164 days
Est. Mortgage$7,726/mth
Tax Amount (2023)$9,551/yr
Description
Built in 2005 for the current homeowners, this home was carefully crafted with the utmost upgraded materials, finishes and thoughtful consideration to the flow and layout of the home. Massive 50 X 180 deep lot, nicely set back from the road, with extensive landscaping, large windows, covered front porch, access to the garage and impressive backyard. Completed in 2023, your dream backyard awaits and features an inground pool with beautiful landscaping surrounding it, 3 pergolas, custom built outbuilding, night lighting, fountains and hot tub. There is a bonus walk-up, double-wide staircase from the basement as well. Walk inside the front door and you are greeted within the spacious front foyer and 9ft ceilings. The main floor has a wonderful front office that is bright and perfect for the work-from-home space. The primary bedroom with walk in closet and 4 piece ensuite is conveniently located on the main floor as well. Custom kitchen with maple cupboards, island bar
Property Details
Interior
Features
Main Floor
Breakfast
3.57 x 3.48W/O To Pool / Hardwood Floor
Prim Bdrm
5.59 x 3.77Living
3.65 x 3.59Hardwood Floor / Crown Moulding / French Doors
Kitchen
4.23 x 3.65Centre Island / Stainless Steel Appl / Granite Counter
Exterior
Features
Parking
Garage spaces 2
Garage type Built-In
Other parking spaces 6
Total parking spaces 8
Property History
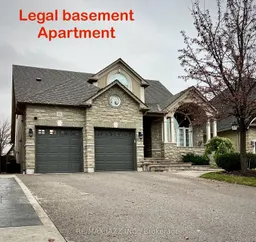 33
33Get an average of $10K cashback when you buy your home with Wahi MyBuy

Our top-notch virtual service means you get cash back into your pocket after close.
- Remote REALTOR®, support through the process
- A Tour Assistant will show you properties
- Our pricing desk recommends an offer price to win the bid without overpaying
