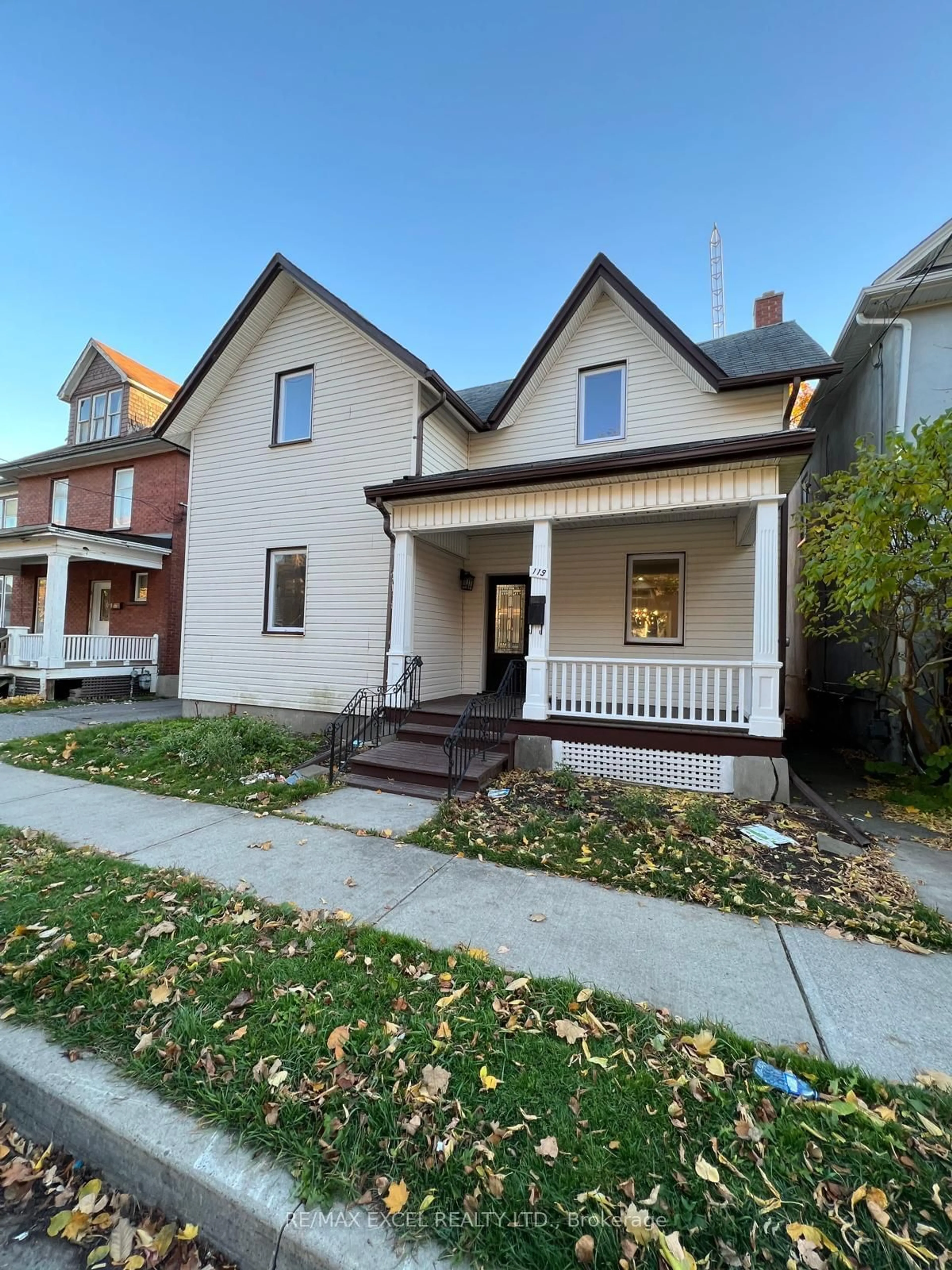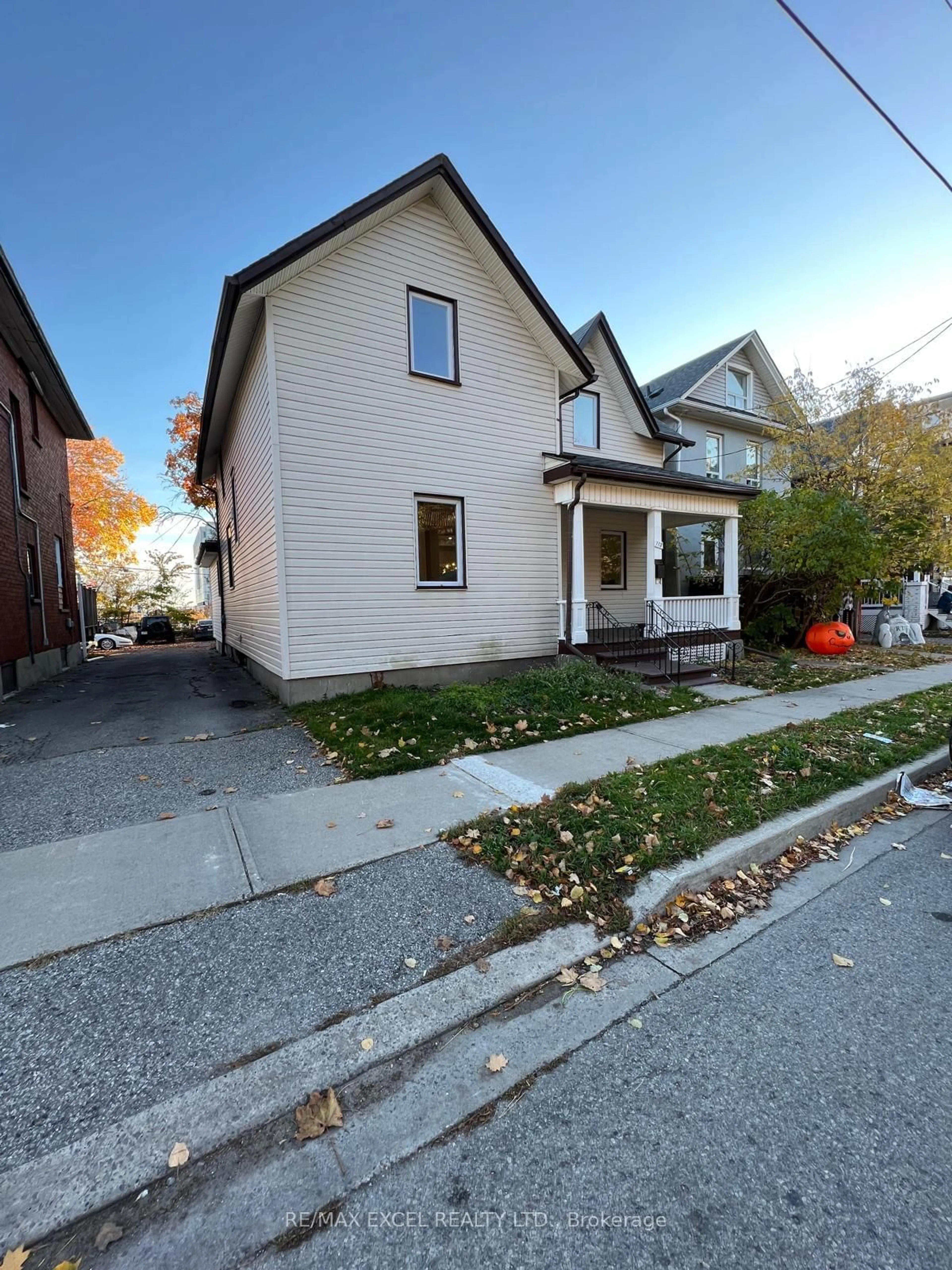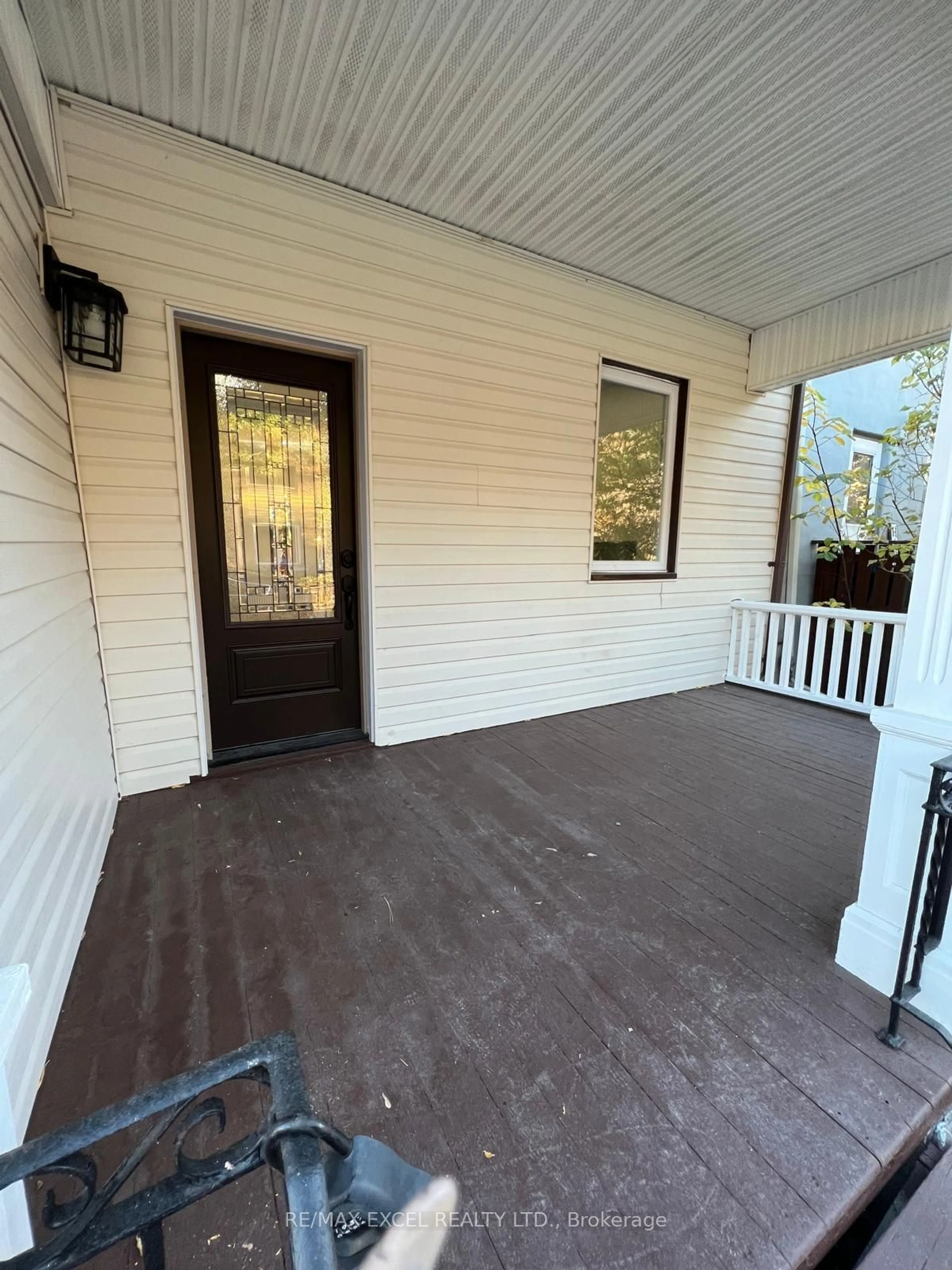119 Colborne St, Oshawa, Ontario L1G 1M3
Contact us about this property
Highlights
Estimated ValueThis is the price Wahi expects this property to sell for.
The calculation is powered by our Instant Home Value Estimate, which uses current market and property price trends to estimate your home’s value with a 90% accuracy rate.$853,000*
Price/Sqft$376/sqft
Days On Market64 days
Est. Mortgage$3,586/mth
Tax Amount (2023)$4,514/yr
Description
Embark on an outstanding investment opportunity in central Oshawa with this fully renovated 4-bed, 3-bath home, boasting over 2000 sqft of contemporary living space. The home was updated in 2022 with new kitchens, bathrooms, flooring, pot lights, and modern appliances. Enjoy a modern chef's kitchen with an island, complemented by smooth ceilings and pot lights throughout the house. The home is adorned with modern chandeliers and light fixtures, adding a touch of elegance. Renovated bathrooms include luxurious standing glass showers, and the family room is a cozy retreat with an electric fireplace. The separate finished basement, with a private entrance, adds valuable space. Renovated with pot lights, and flooring, this area includes space for an office, living room, and a 4-piece bath. Nestled in a prime location, this property offers unparalleled convenience. Proximity to transit, restaurants, and shopping ensures everyday ease, while easy access to Durham College and UOIT makes it ideal for students or faculty. Families will appreciate the short walk to nearby elementary and high schools. Schedule your viewing today and explore the potential of this unique property!
Property Details
Interior
Features
Exterior
Features
Parking
Garage spaces -
Garage type -
Other parking spaces 4
Total parking spaces 4
Property History
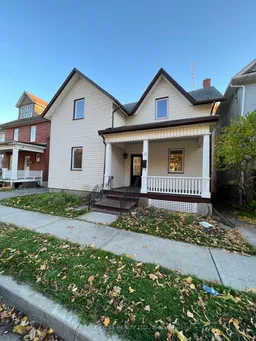 38
38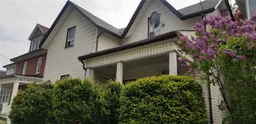 3
3Get up to 1% cashback when you buy your dream home with Wahi Cashback

A new way to buy a home that puts cash back in your pocket.
- Our in-house Realtors do more deals and bring that negotiating power into your corner
- We leverage technology to get you more insights, move faster and simplify the process
- Our digital business model means we pass the savings onto you, with up to 1% cashback on the purchase of your home
