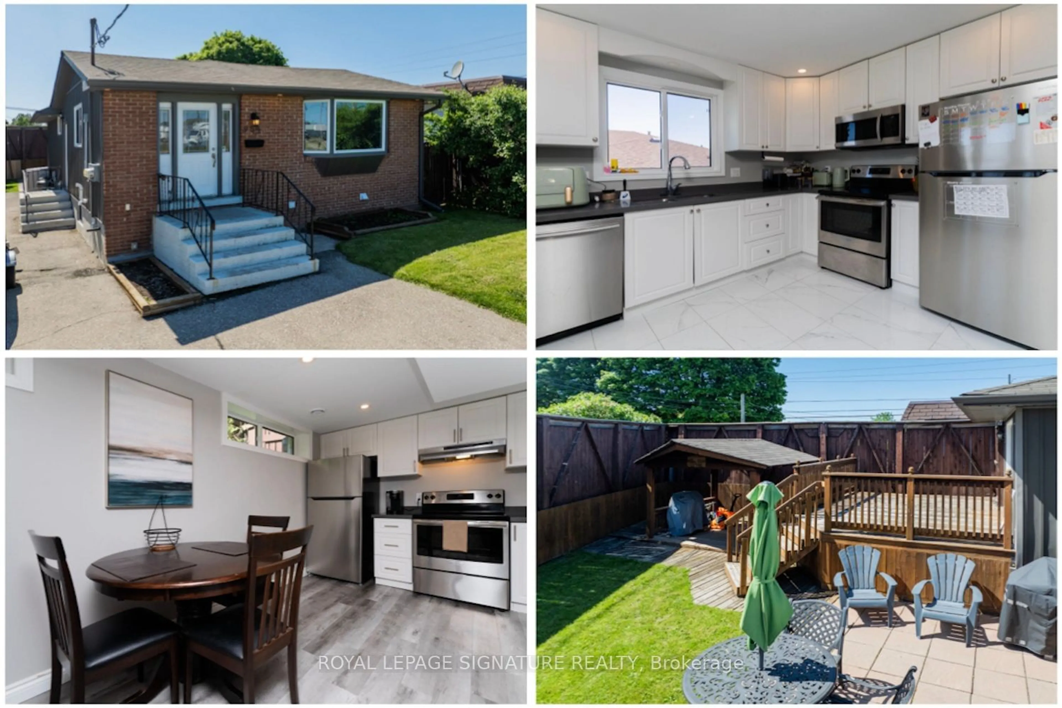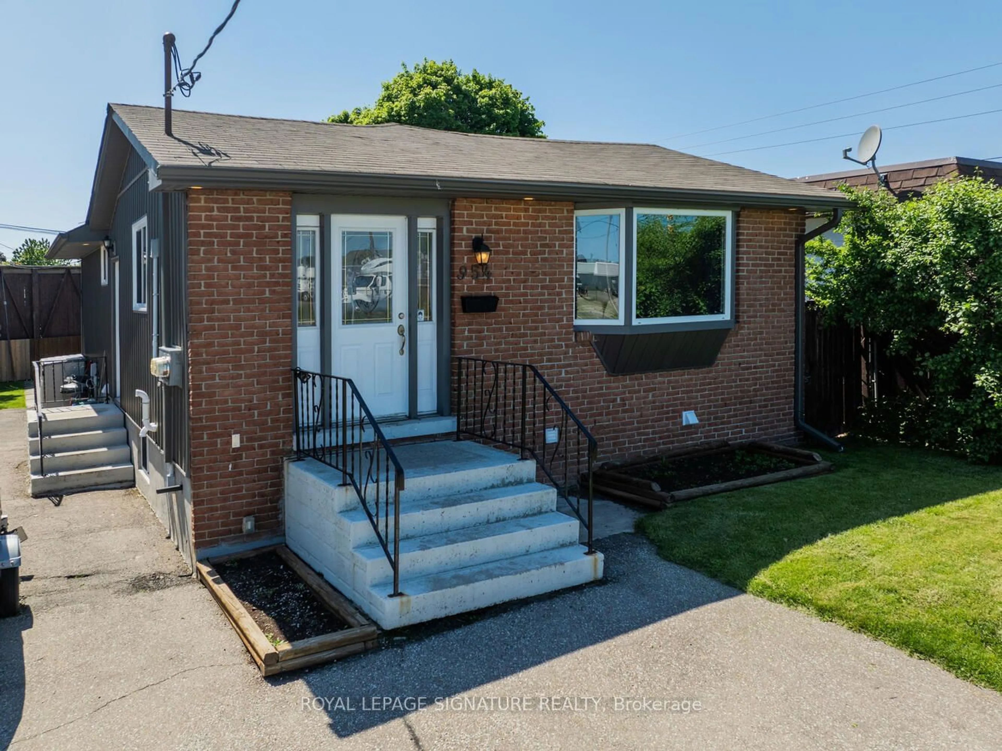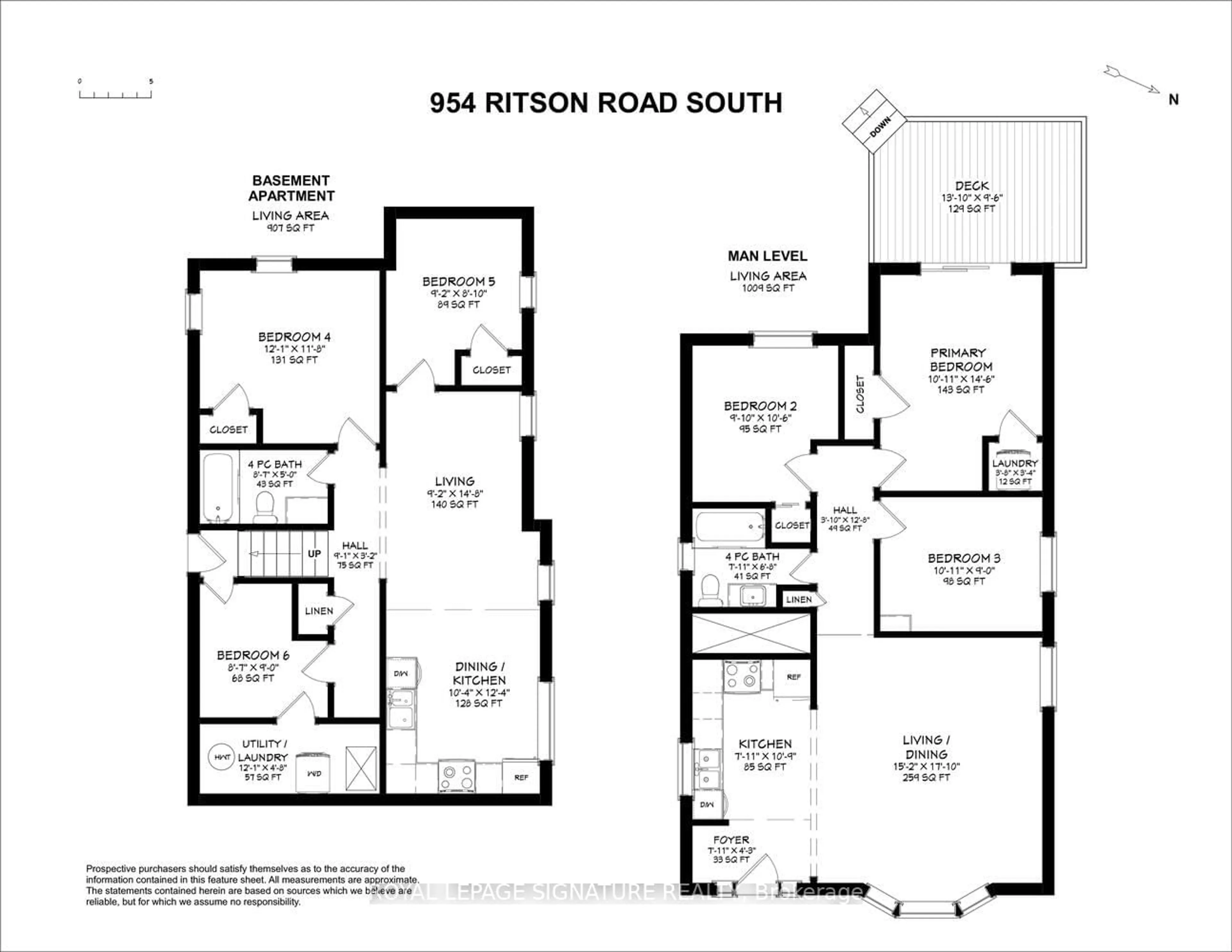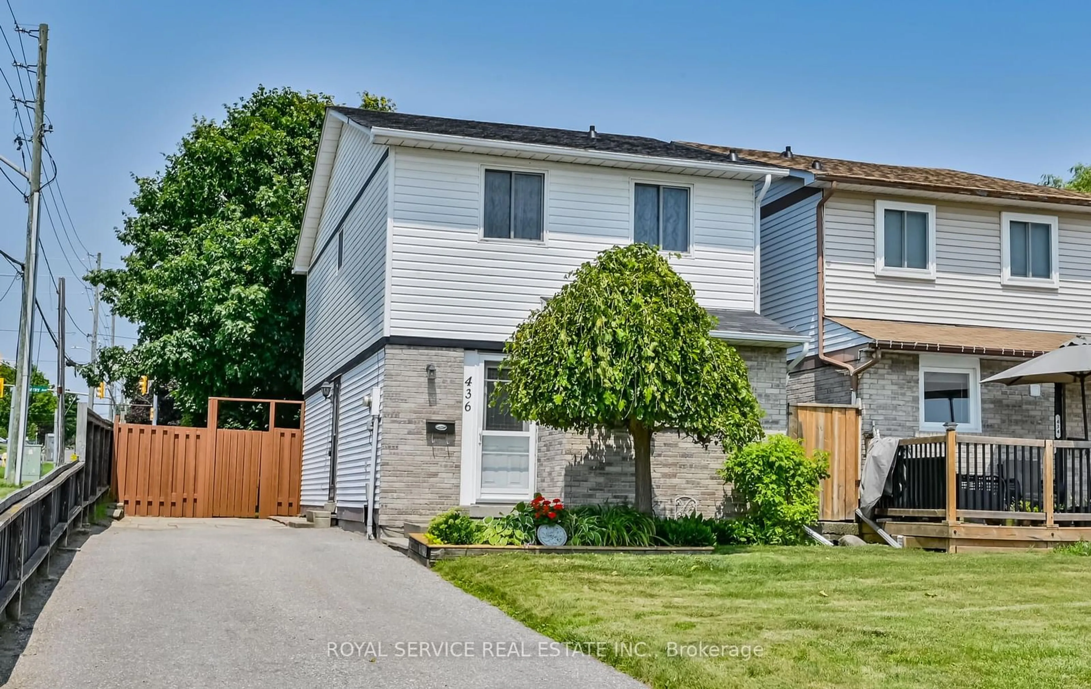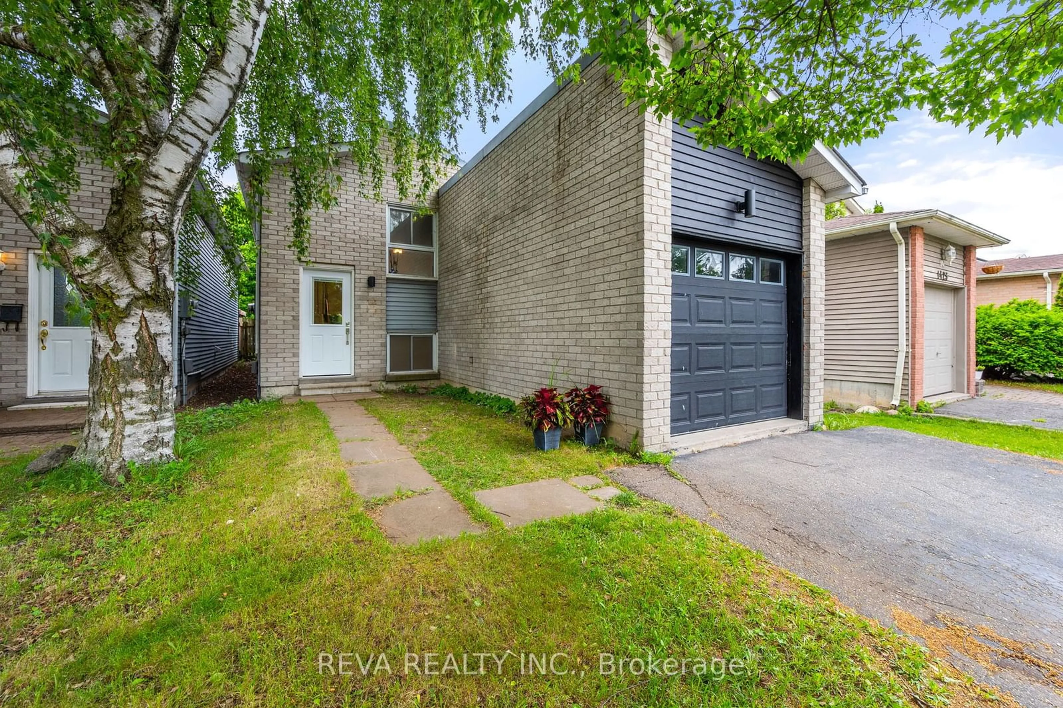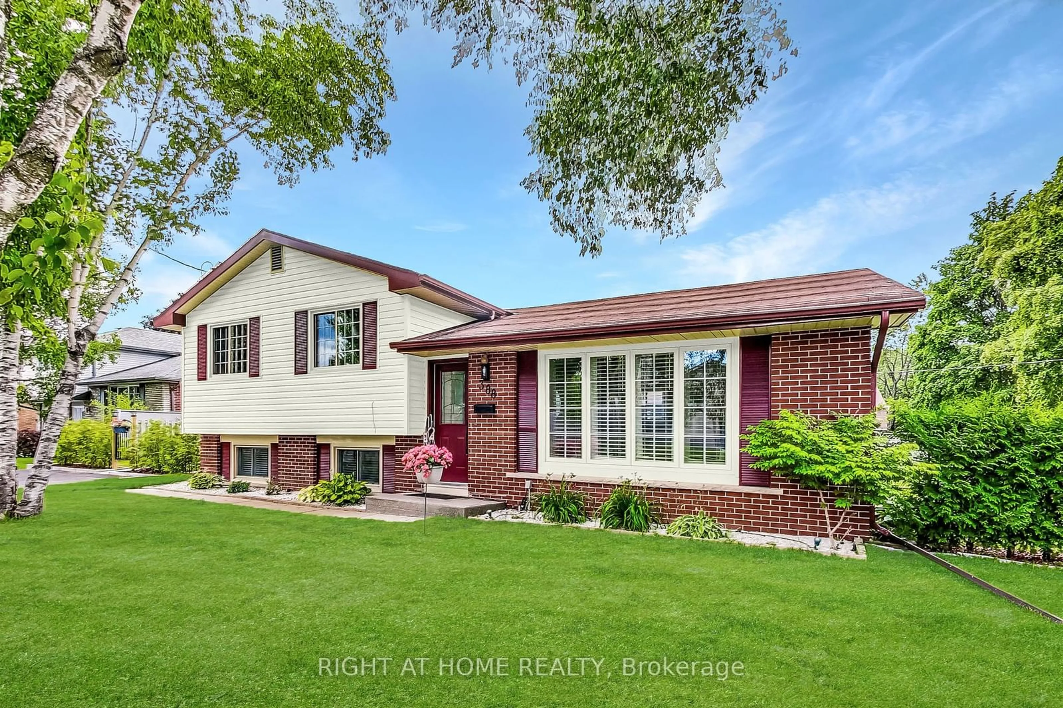954 Ritson Rd, Oshawa, Ontario L1H 5L7
Contact us about this property
Highlights
Estimated ValueThis is the price Wahi expects this property to sell for.
The calculation is powered by our Instant Home Value Estimate, which uses current market and property price trends to estimate your home’s value with a 90% accuracy rate.$751,000*
Price/Sqft-
Days On Market54 days
Est. Mortgage$3,388/mth
Tax Amount (2023)$3,991/yr
Description
Welcome to 954 Ritson Road. S. in Oshawa's desirable Lakeview neighbourhood just minutes south of the 401 and north or Lake Ontario and Lakeview Park! Ideal home for first time buyers or investors. Enjoy peace of mind from owning a legal Two-Unit duplex that is registered with the city of Oshawa. Both suites have their own 100 amp service with separate meters for monthly billing. Both units are currently tenanted (same tenants since 2020) with monthly lease of $3767. (Tenants look after grass cutting/shovelling for a credit of $100/month). Live upstairs in the renovated 3 bedroom unit and rent out the basement for $1753/month to help out with the mortgage or rent out both units and enjoy the long term growth in equity that comes with property ownership in the GTA. This is also an ideal property to share with a family member or good friend as a way of getting your foot in the door in the challenging GTA housing marketing. Both units were professionally renovated in 2019 prior to the current owner buying them. Each suite has 3 bedrooms and its own laundry area. Upper suite enjoys a walk-out from the primary bedroom to a private deck overlooking the sunny west backyard. There's plenty of room to park in the extra long driveway with room for 4-6 cars.
Property Details
Interior
Features
Main Floor
Kitchen
3.28 x 2.41Stainless Steel Appl / Window / Stone Counter
Living
5.44 x 4.62Combined W/Dining / Laminate / Bay Window
Dining
5.44 x 4.62Combined W/Living / Laminate / Window
Br
4.42 x 3.33W/O To Deck / Laminate / Sliding Doors
Exterior
Features
Parking
Garage spaces -
Garage type -
Other parking spaces 5
Total parking spaces 5
Property History
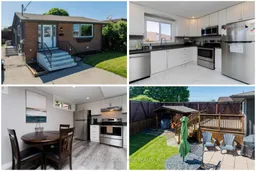 40
40Get up to 1% cashback when you buy your dream home with Wahi Cashback

A new way to buy a home that puts cash back in your pocket.
- Our in-house Realtors do more deals and bring that negotiating power into your corner
- We leverage technology to get you more insights, move faster and simplify the process
- Our digital business model means we pass the savings onto you, with up to 1% cashback on the purchase of your home
