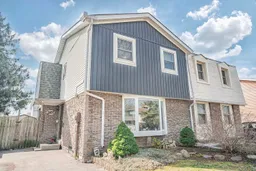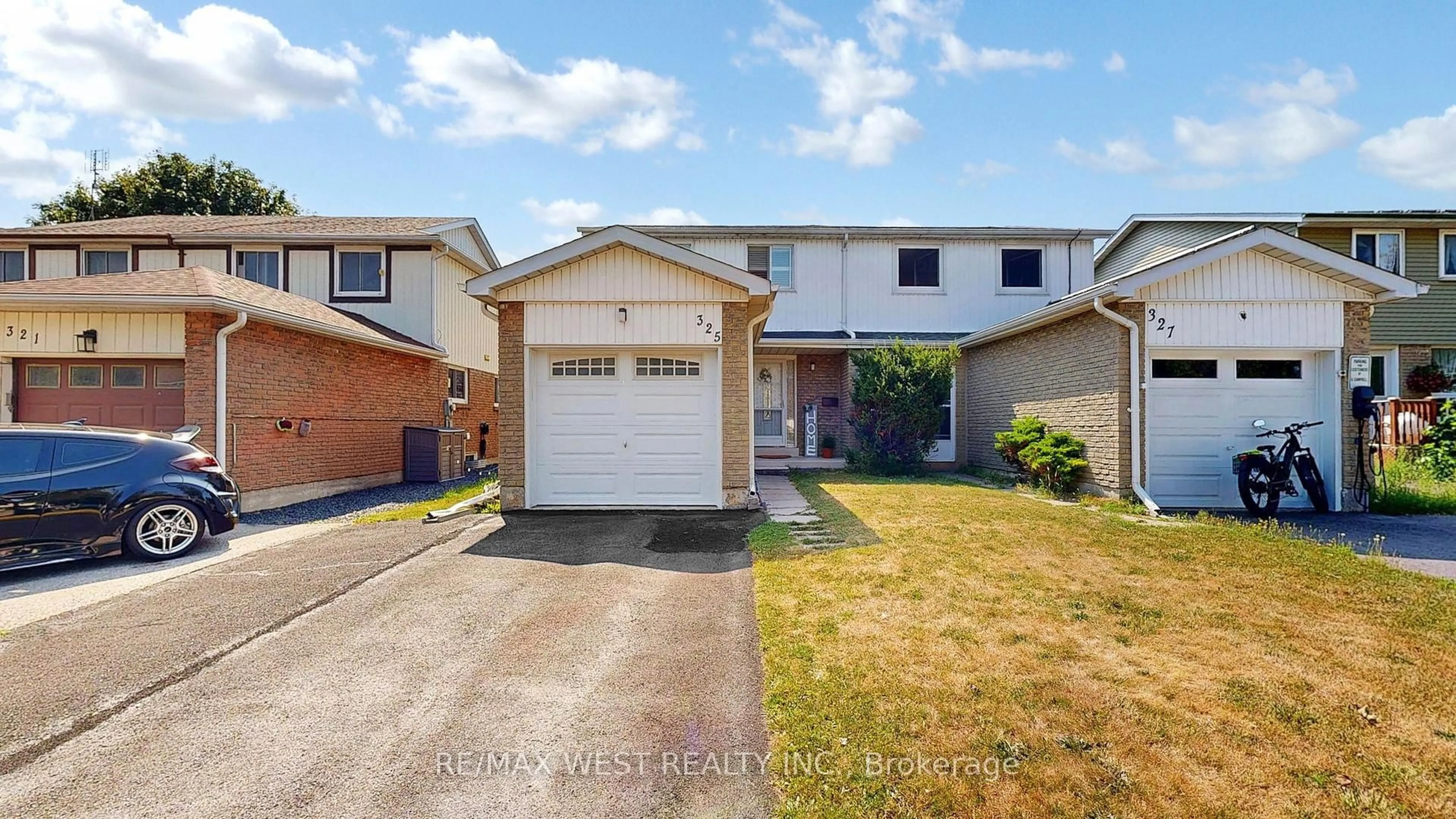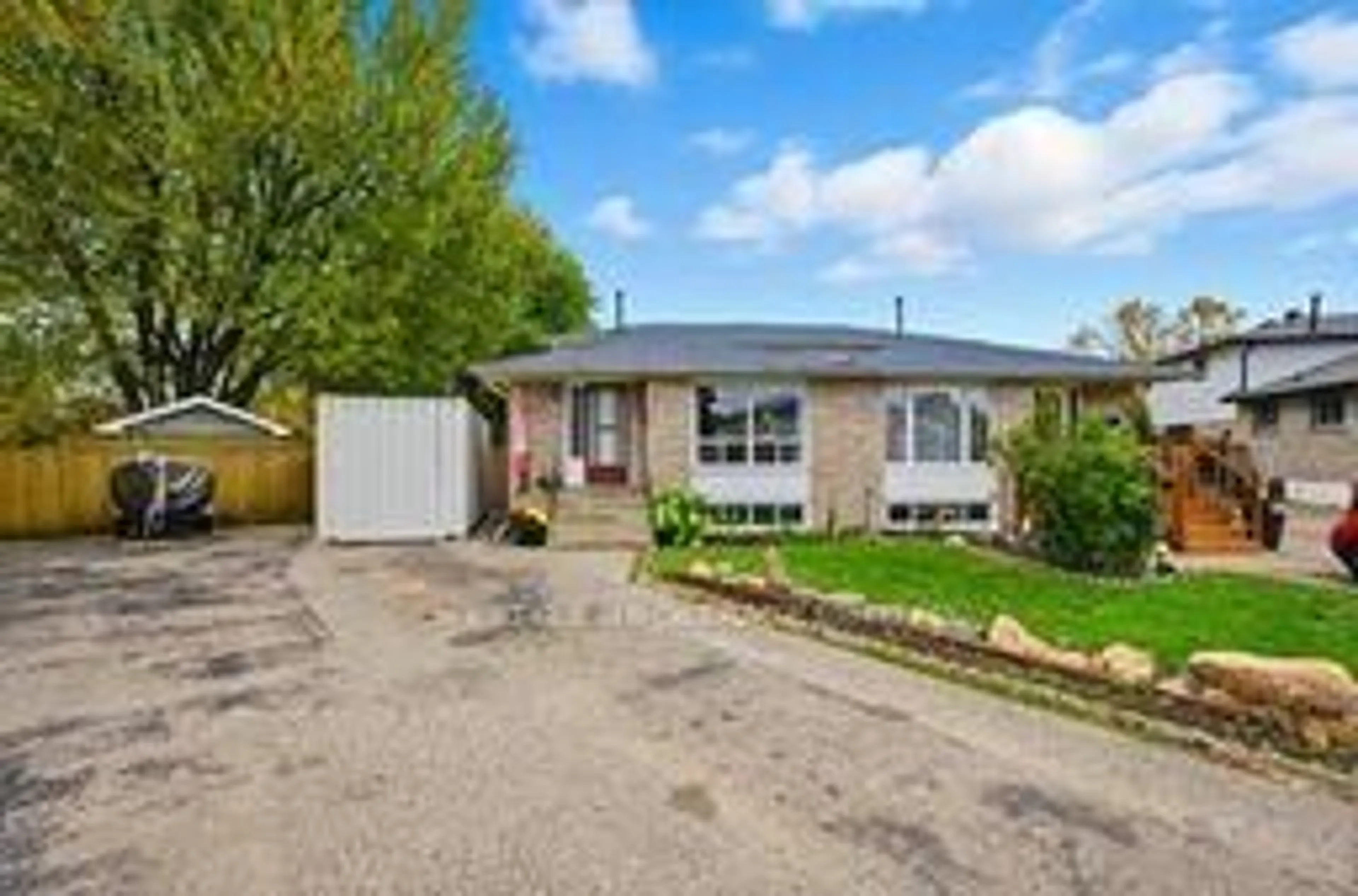Welcome to 1302 Fenelon Crescent in the coveted Lakeview area of Oshawa! This charming residence boasts a spacious layout with 3 bedrooms and 2 bathrooms, offering ample space for comfortable living. Step into the open concept living room featuring a picturesque bay window, inviting in streams of natural light to illuminate the space. The separate dining room offers a wonderful ambiance for hosting gatherings, with a walkout leading to the lush backyard, perfect for alfresco dining or simply enjoying the outdoors. The bright kitchen is equipped with ample cabinetry and two large windows, creating a delightful cooking atmosphere. Upstairs, you'll find a well-appointed second floor with a 4-piece bath and three cozy bedrooms. The master suite impresses with his and hers closets, providing plenty of storage space. The finished basement adds versatility to the home, offering a recreational area, a convenient 3-piece bath, and a workshop, ideal for pursuing hobbies or additional storage needs.
Inclusions: fridge, stove, washer and dryer, all window coverings, all electrical light fixtures, shed in backyard
 37
37





