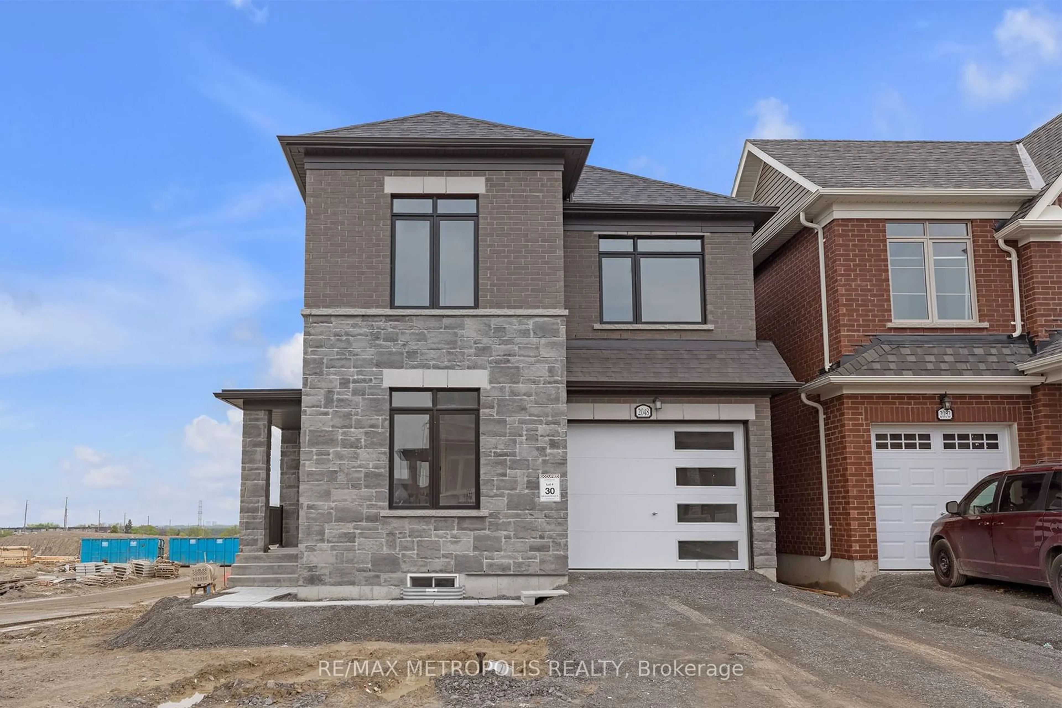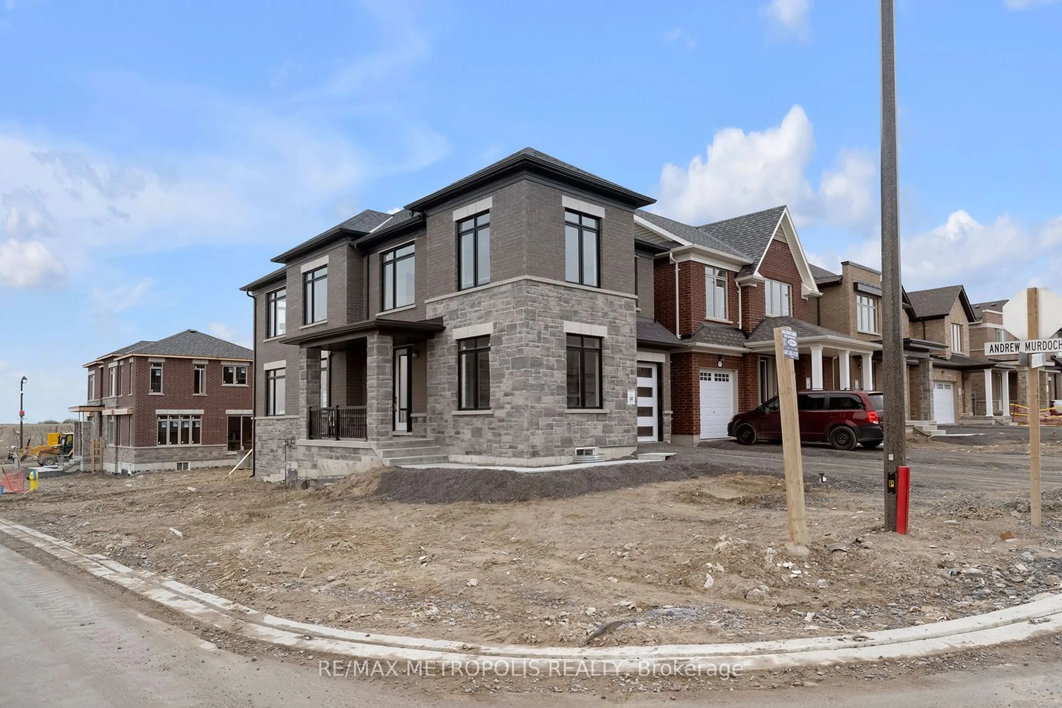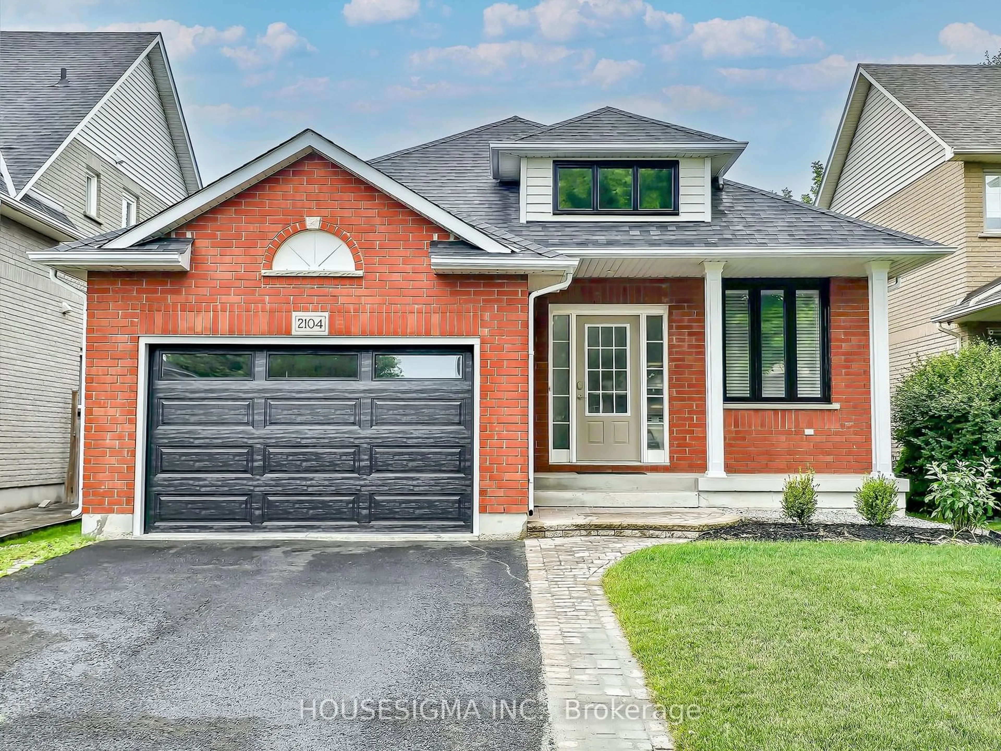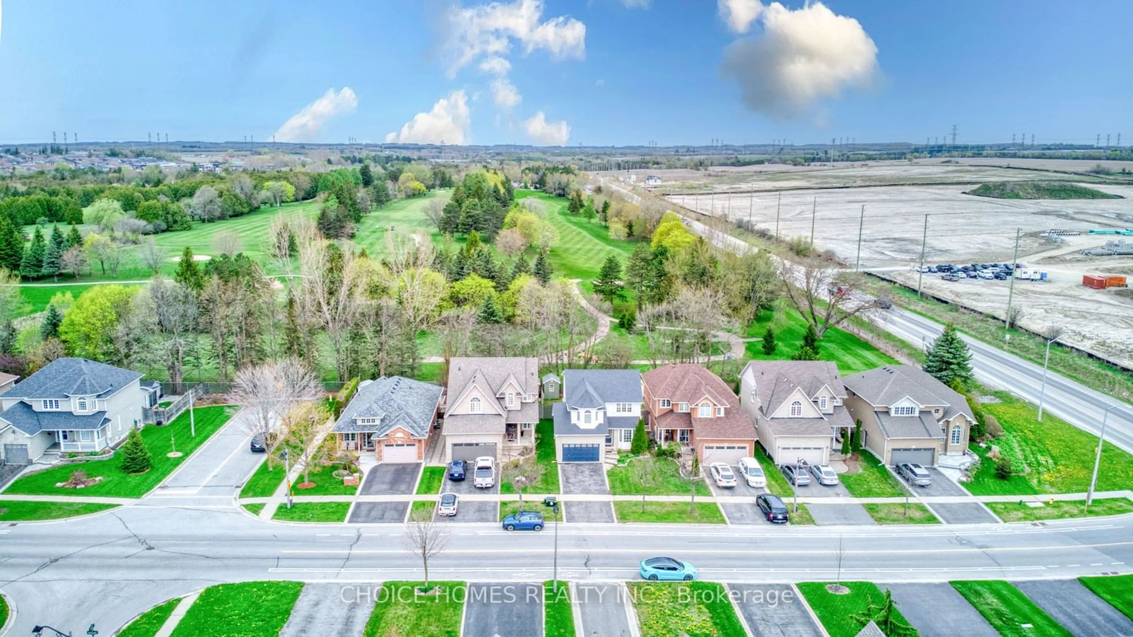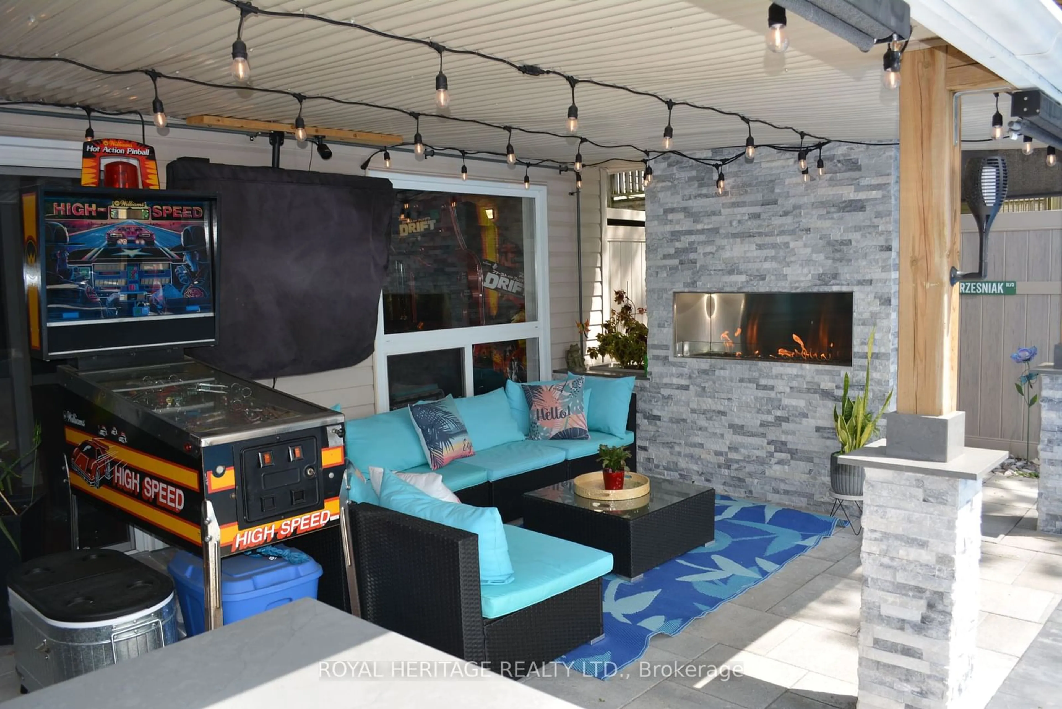2048 Chris Mason St, Oshawa, Ontario L1H 7K5
Contact us about this property
Highlights
Estimated ValueThis is the price Wahi expects this property to sell for.
The calculation is powered by our Instant Home Value Estimate, which uses current market and property price trends to estimate your home’s value with a 90% accuracy rate.$891,000*
Price/Sqft-
Days On Market15 days
Est. Mortgage$4,896/mth
Tax Amount (2023)-
Description
Welcome To This Elegant Residence In North East Oshawa By Sorbara Homes. This Corner Lot Not Only Enhances The Homes Curb Appeal But Also Allows For Extra Natural Light. This Beautifully Upgraded Home Has The Perfect Blend Of Elegance, Comfort & Space Boasting Approximately 2500 SQ FT. The Main Floor Features An Open Concept Layout With A Large Living Room, Dining Area, Breakfast Area & A Well Equipped Modern Kitchen. The Second Floor Features Four Well-Appointed Bedrooms & Two Bathrooms. Primary Bedroom Offers A 5-Piece Ensuite, Large Windows & A Walk-In Closet. Laundry Room Conveniently Situated On The Second Floor. Unfinished Basement Has Look Out Windows & A Spacious Layout To Design As You Desire! Situated In North East Oshawa's Newest Subdivisions Being Minutes To Schools, Recreational Facilities, Durham College & UOIT, Costco, Major Retail Plazas, HWY 407 & MORE! This Property Combines Luxury, Comfort, And Functionality, Making It An Excellent Choice For Those Seeking A Sophisticated And Spacious Home.
Property Details
Interior
Features
2nd Floor
Prim Bdrm
4 Pc Ensuite / W/I Closet / Large Window
2nd Br
Large Window / Large Closet
3rd Br
Large Window / Large Closet
4th Br
Large Window / Large Closet
Exterior
Features
Parking
Garage spaces 1
Garage type Attached
Other parking spaces 2
Total parking spaces 3
Property History
 29
29 29
29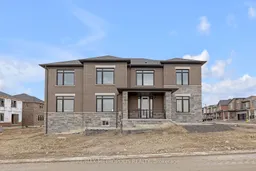 28
28Get up to 1% cashback when you buy your dream home with Wahi Cashback

A new way to buy a home that puts cash back in your pocket.
- Our in-house Realtors do more deals and bring that negotiating power into your corner
- We leverage technology to get you more insights, move faster and simplify the process
- Our digital business model means we pass the savings onto you, with up to 1% cashback on the purchase of your home
