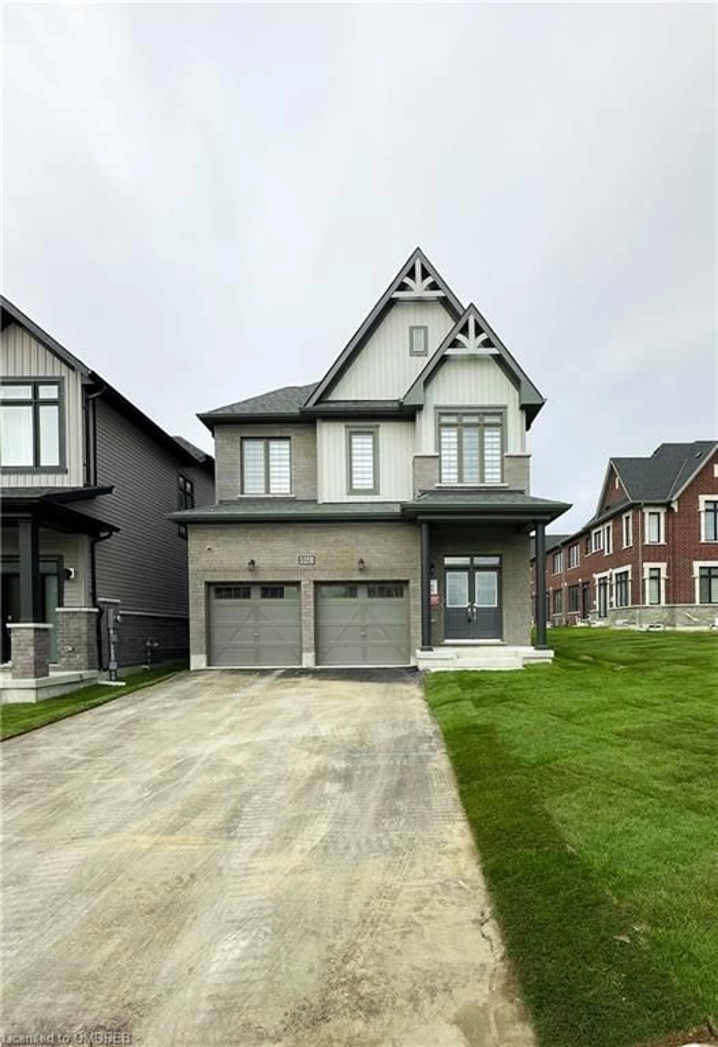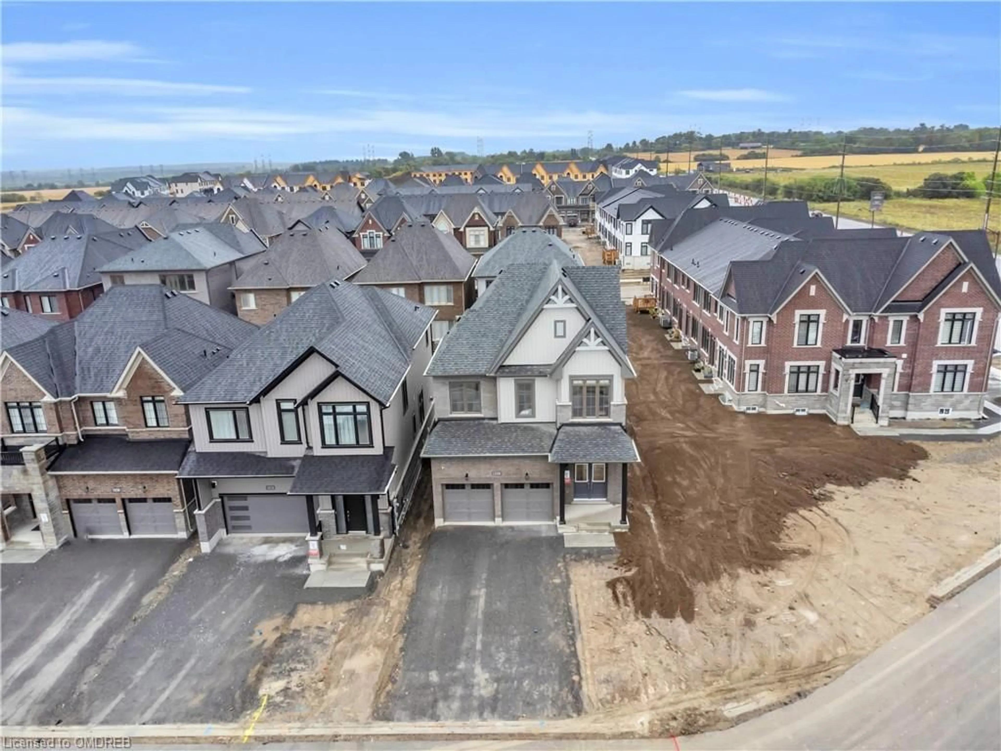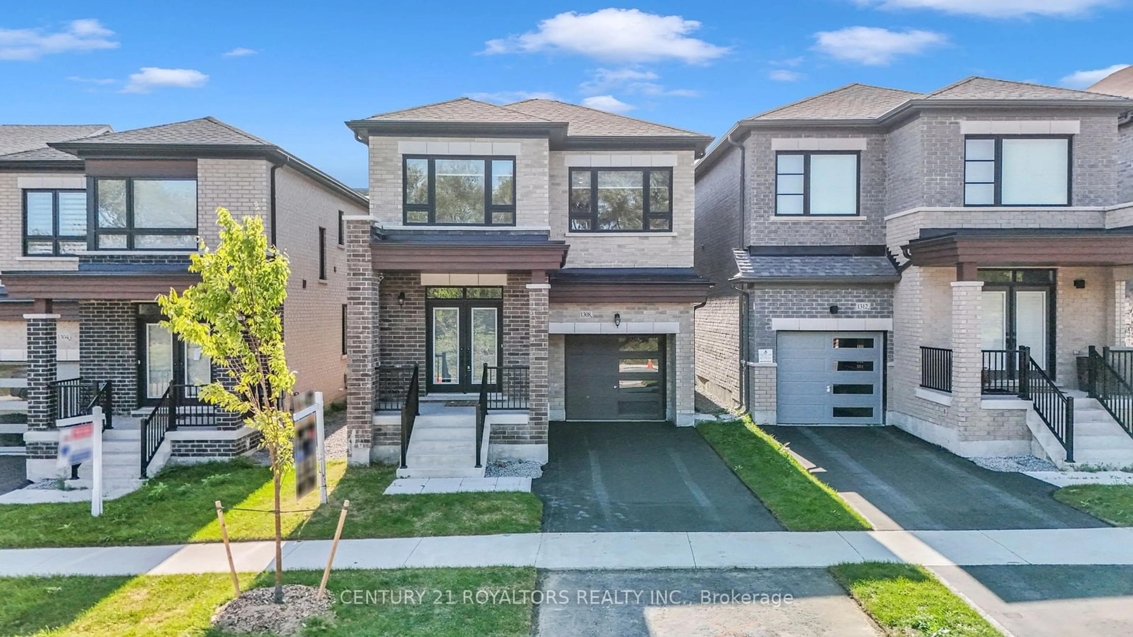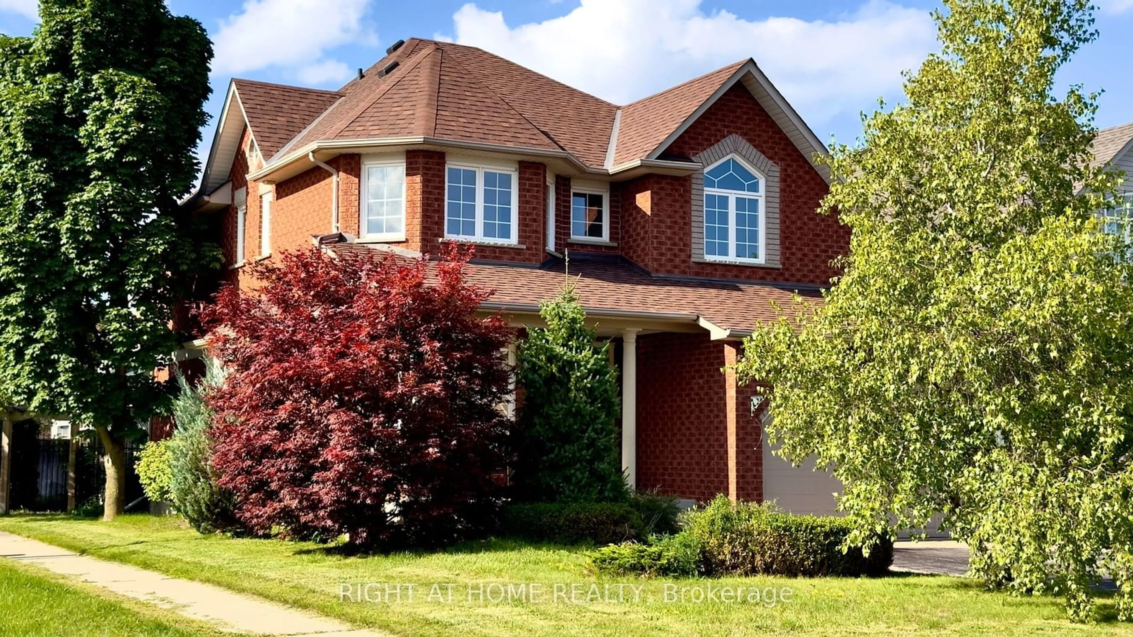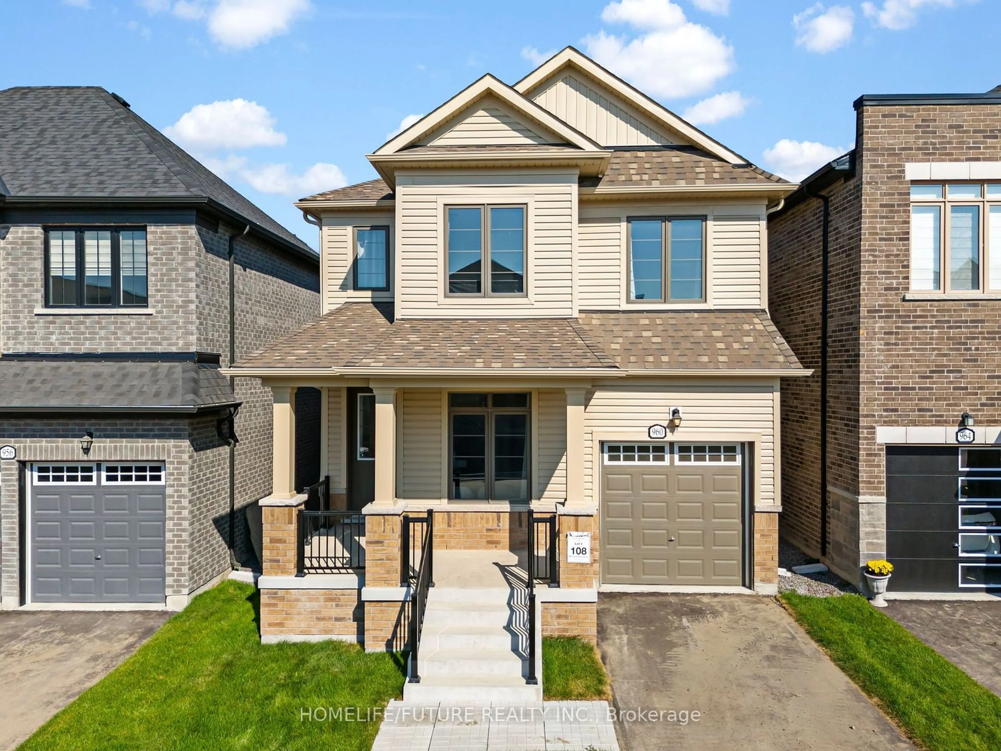1058 Thompson Dr, Oshawa, Ontario L1L 0V6
Contact us about this property
Highlights
Estimated ValueThis is the price Wahi expects this property to sell for.
The calculation is powered by our Instant Home Value Estimate, which uses current market and property price trends to estimate your home’s value with a 90% accuracy rate.Not available
Price/Sqft$456/sqft
Est. Mortgage$4,295/mo
Tax Amount (2024)$2,119/yr
Days On Market3 days
Description
Discover this beautifully upgraded Minto home in the sought-after Heights of Harmony community, Oshawa. Less than a year old and set on a premium corner & ravine-facing lot, this home offers privacy and proximity to UOIT, Durham College, top schools, and shopping (Costco 8 mins, Walmart 7 mins). The open-concept layout is bright and modern, featuring sleek grey hardwood floors, enlarged windows, and high-end upgrades. The kitchen and bathrooms boast custom granite countertops and upgraded LG stainless steel appliances. Upstairs, find four spacious bedrooms, including two ensuites, with the primQDary featuring a luxurious 5-piece ensuite. Additional highlights include smart home systems, EnerCare water leak detection, a new A/C system, and parking for six. Move-in ready, this gem is perfect for modern living in a prime location!
Upcoming Open House
Property Details
Interior
Features
Main Floor
Living Room
3.81 x 5.462-piece / fireplace
Dining Room
3.96 x 2.13Kitchen
3.96 x 4.60Bathroom
2.13 x 1.832-Piece
Exterior
Features
Parking
Garage spaces 2
Garage type -
Other parking spaces 4
Total parking spaces 6
Property History
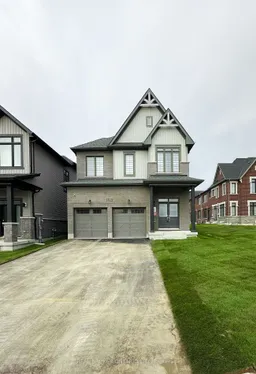 40
40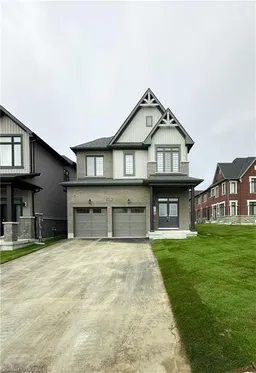 44
44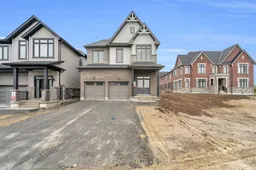 40
40Get up to 1% cashback when you buy your dream home with Wahi Cashback

A new way to buy a home that puts cash back in your pocket.
- Our in-house Realtors do more deals and bring that negotiating power into your corner
- We leverage technology to get you more insights, move faster and simplify the process
- Our digital business model means we pass the savings onto you, with up to 1% cashback on the purchase of your home
