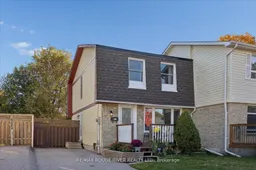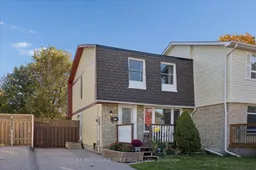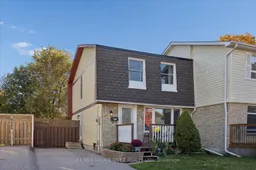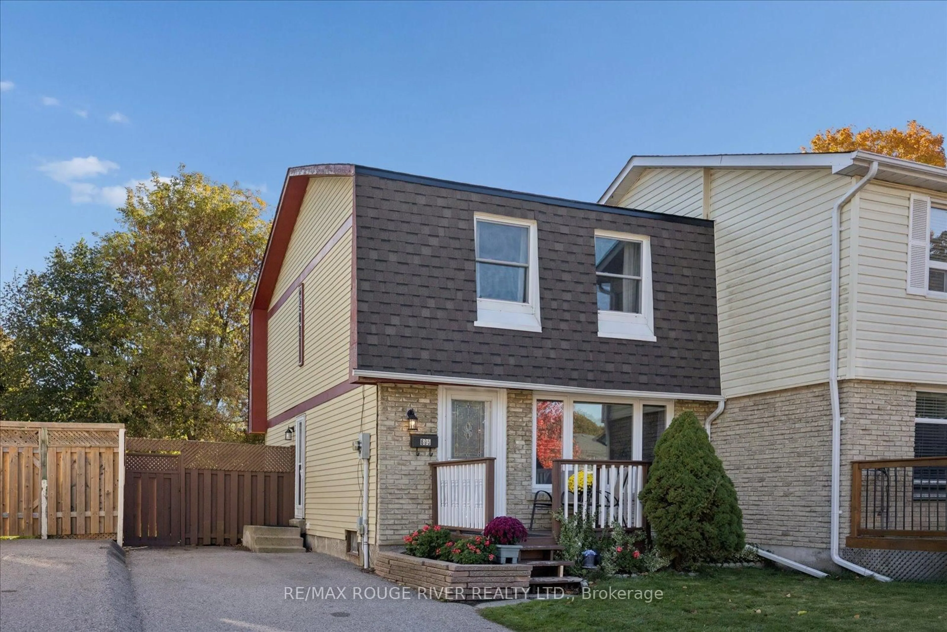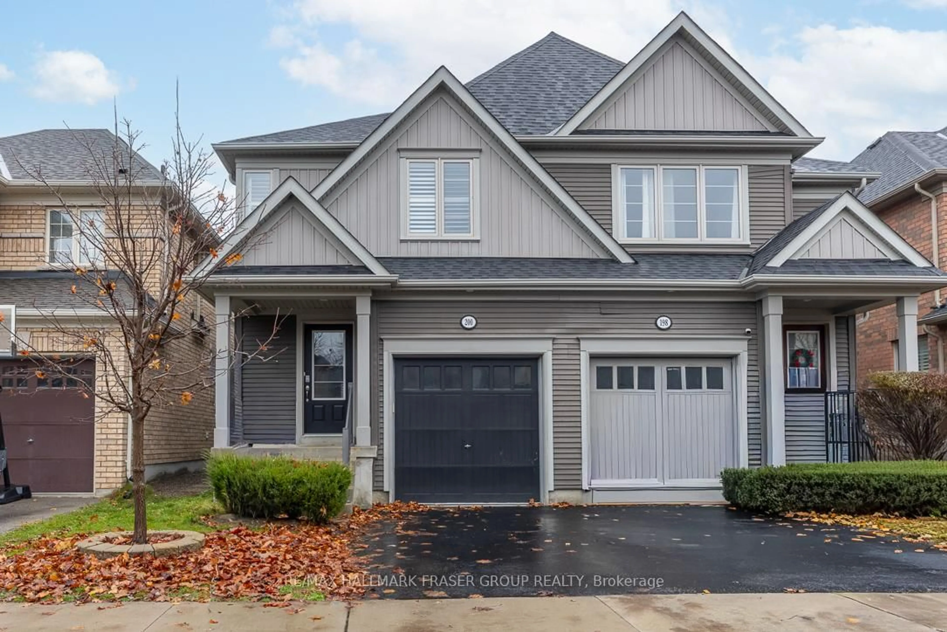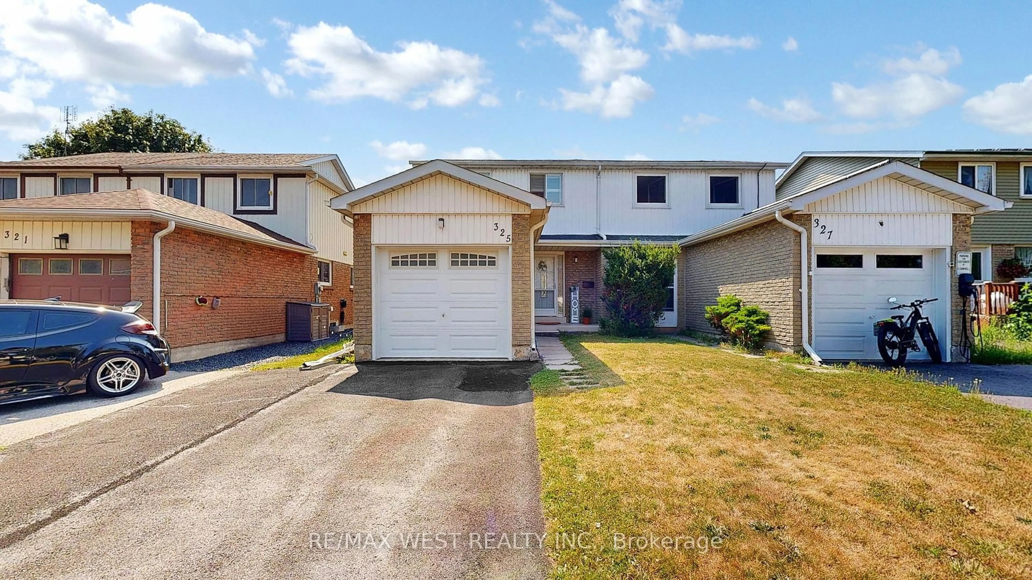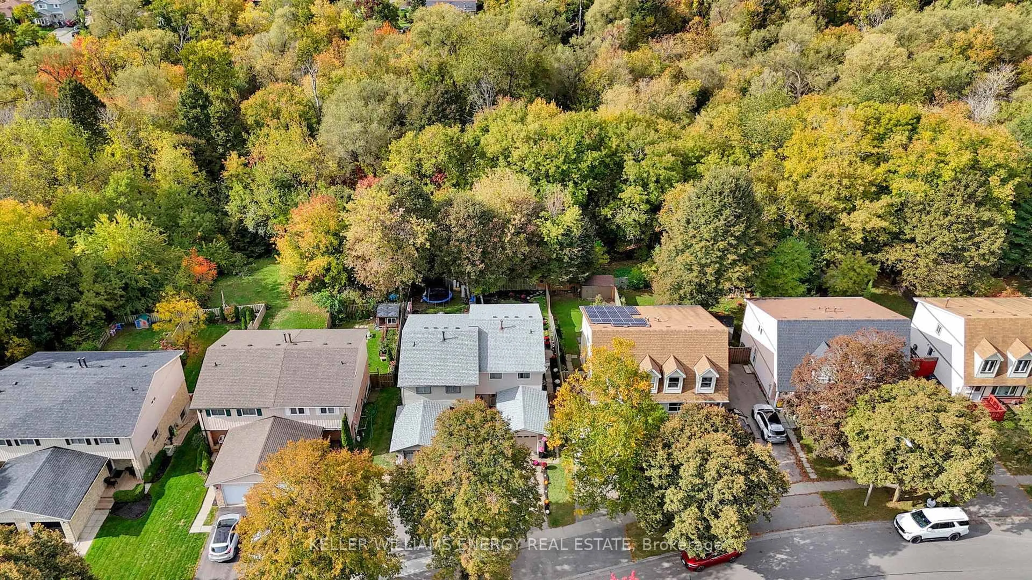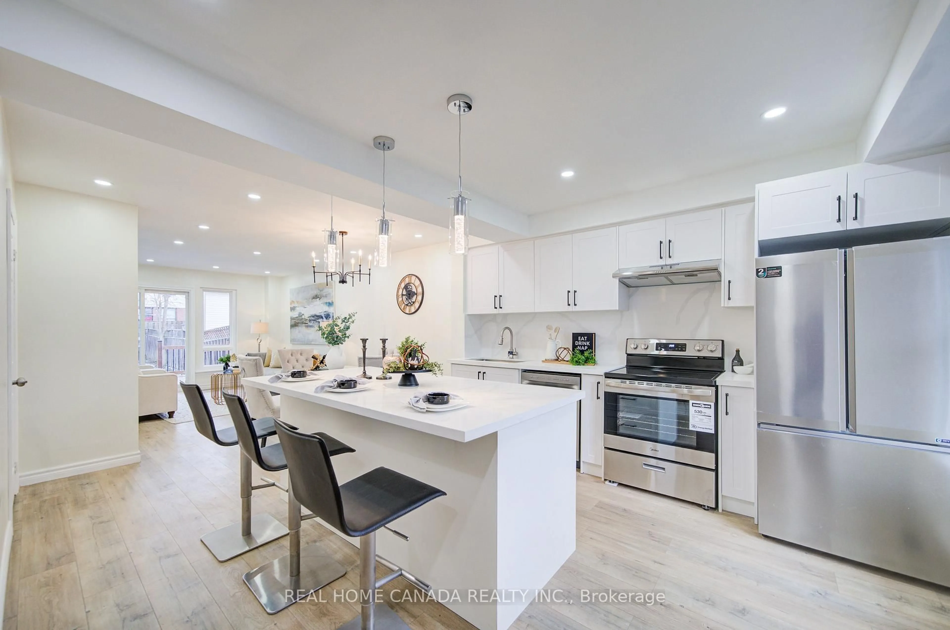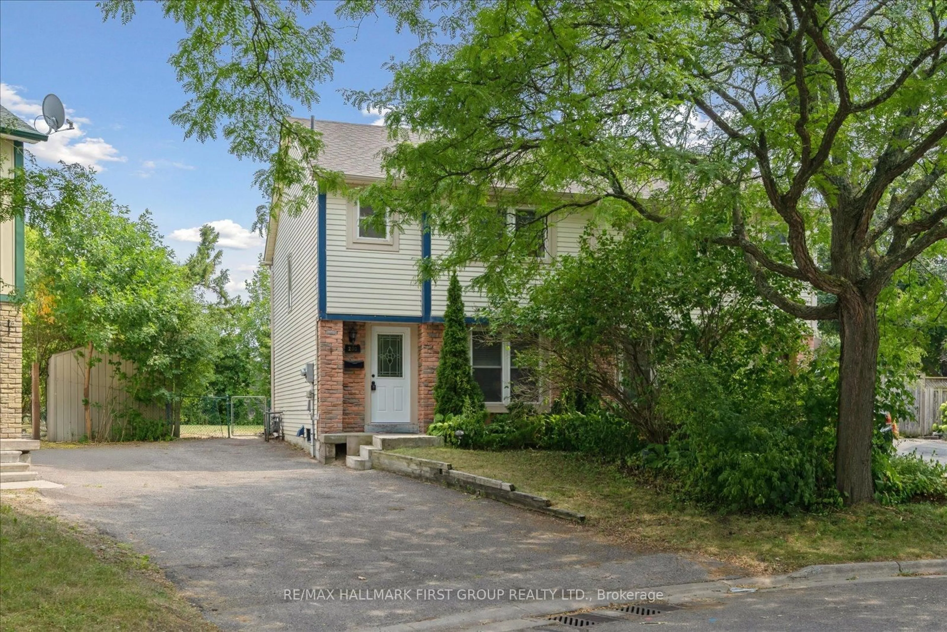695 Hillcroft St, Oshawa, Ontario L1G 2S5
Contact us about this property
Highlights
Estimated valueThis is the price Wahi expects this property to sell for.
The calculation is powered by our Instant Home Value Estimate, which uses current market and property price trends to estimate your home’s value with a 90% accuracy rate.Not available
Price/Sqft$472/sqft
Monthly cost
Open Calculator
Description
Open House Sunday February 1st from 1-3pm. Offers Anytime. Welcome to this 3-bedroom semi-detached home in a quiet, family-friendly neighbourhood close to schools, parks, walking and biking paths, shopping, transit, and quick access to Hwy 401/407. The bright and spacious living room features large front windows that fill the space with natural light and connects to a separate dining area with a sliding glass door leading to the backyard patio-perfect for entertaining. There is updated laminate flooring throughout most of the main level. The kitchen includes stainless steel appliances and is ready for someone to customize to their taste. Upstairs you'll find a 4-piece bathroom and three good sized bedrooms, each with ample storage. The basement features a separate side entrance, additional bedroom, kitchen space, and a 3-piece bathroom, offering great in-law suite potential. Enjoy a spacious backyard with room for family, pets, and a large storage shed. Don't wait to make this beautiful home yours-with endless opportunities to make it your own!
Upcoming Open House
Property Details
Interior
Features
2nd Floor
3rd Br
2.92 x 2.97Window / Broadloom / Closet
2nd Br
3.57 x 2.53Window / Broadloom / Closet
Primary
4.4 x 3.58Window / Broadloom / Closet
Exterior
Features
Parking
Garage spaces -
Garage type -
Total parking spaces 2
Property History
 28
28