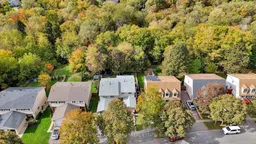Welcome To Your Serene Ravine Lot Retreat Backing Onto Harmony Creek! A Rare Opportunity To Enjoy Peaceful Green Space Views Right From Your Own Backyard. Perfectly Situated In The Desirable Eastdale Community Of North Oshawa, This Beautifully Maintained Home Combines Modern Comfort With A Tranquil, Nature-Inspired Setting. Step Inside To Discover A Bright, Inviting Main Floor Where A Newer Oversized Patio Door ('16) Leads From The Living Room To A Spacious Deck Overlooking The Creek, The Perfect Spot For Morning Coffee Or Evening Gatherings. Hardwood Floors ('17) Flow Seamlessly Through The Living Room, Dining Room, And Hallway. Upstairs, You'll Find Three Well-Sized Bedrooms And An Updated Bathroom Featuring New Faucets And Fixtures ('24). The Finished Lower Level Adds Valuable Living Space, Ideal For A Family Room, Home Office, Or Guest Area, Complete With A Walk-Out To The Covered Patio. Outside, Enjoy Beautifully Manicured Gardens And The Ultimate Backyard Privacy With No Neighbours Behind. Major Updates Offer Peace Of Mind: Garage Door Opener ('25), Stove And Fridge ('23), Roof ('18), & Dishwasher ('16). Located Close To Scenic Harmony Creek Trails, Parks, Top-Rated Schools, Shopping, And Transit, This Home Is Perfect For Nature Lovers And Families Alike. Experience The Perfect Blend Of Suburban Convenience And Natural Serenity. Just Move In And Enjoy!
 41
41


