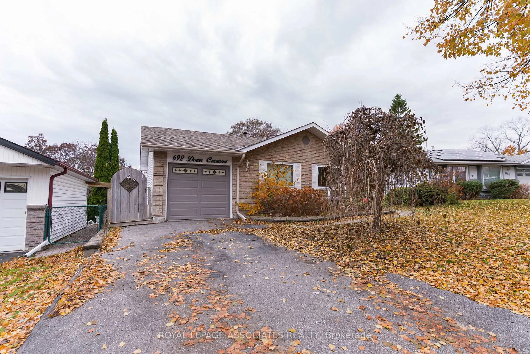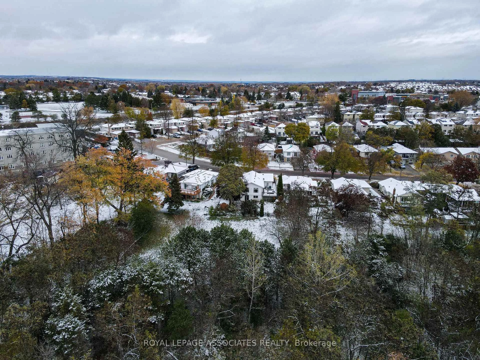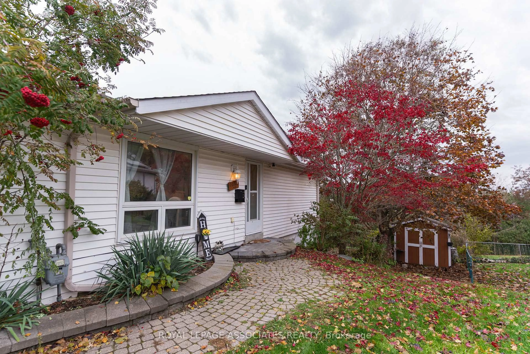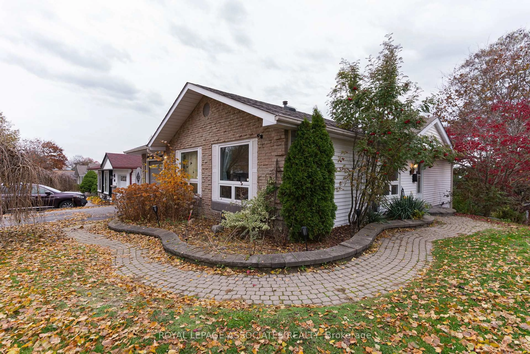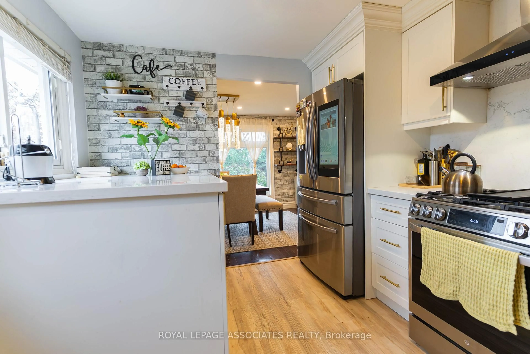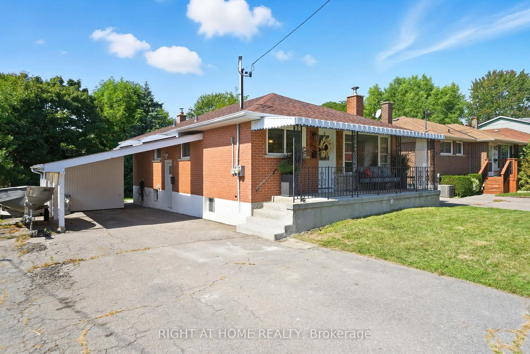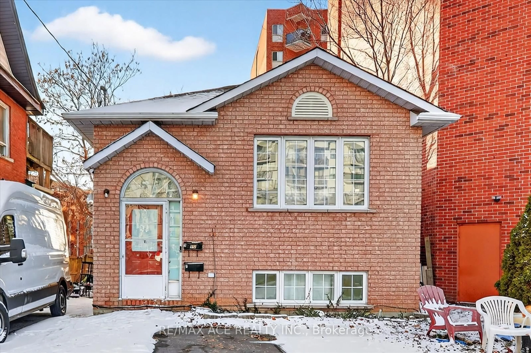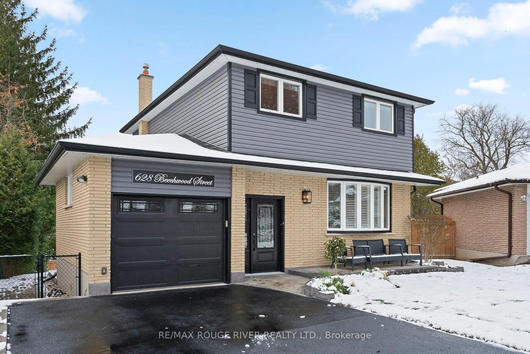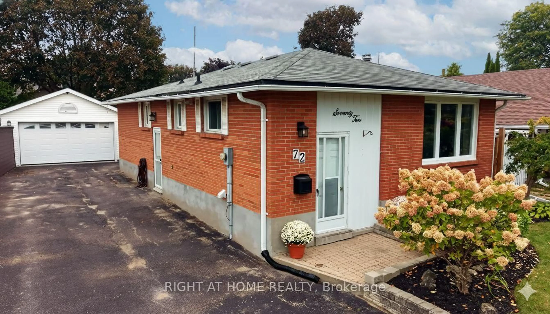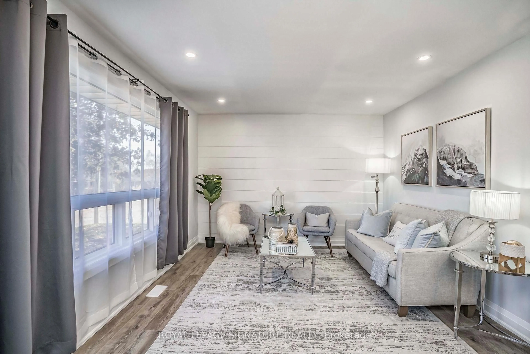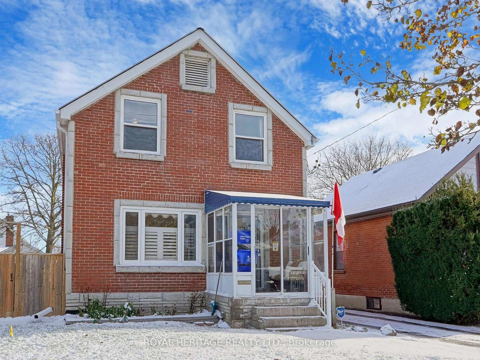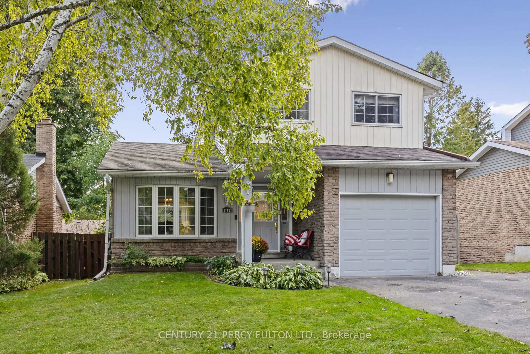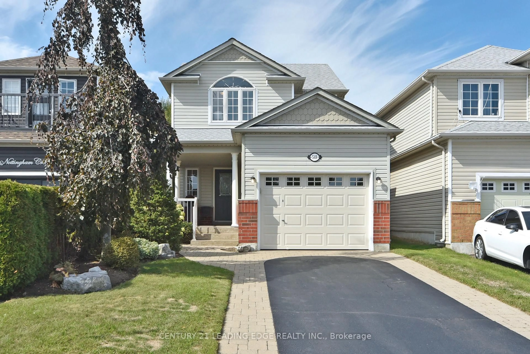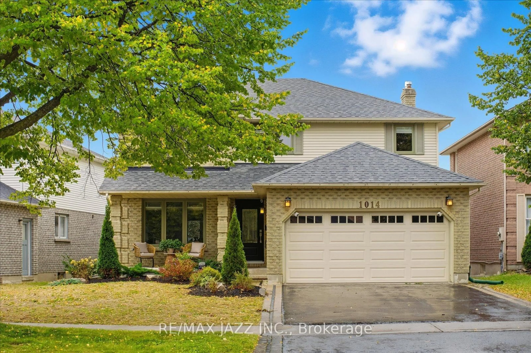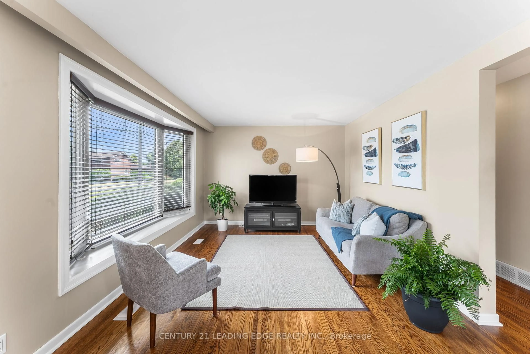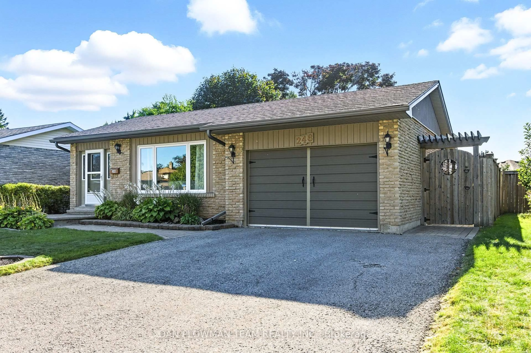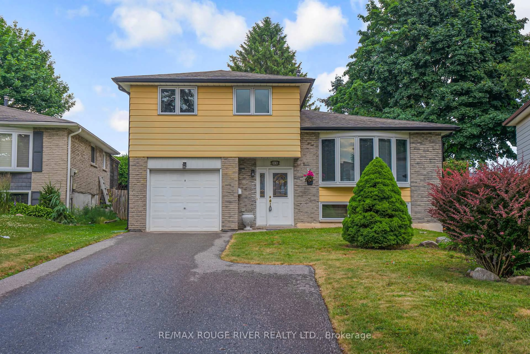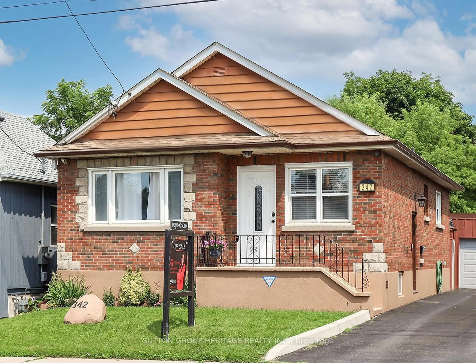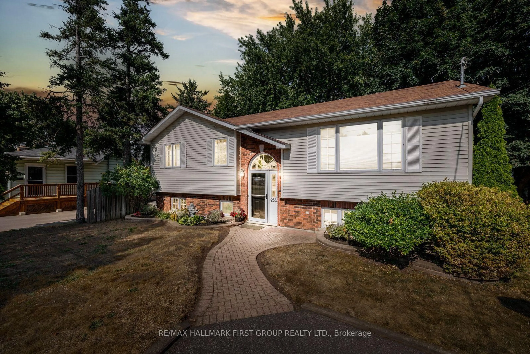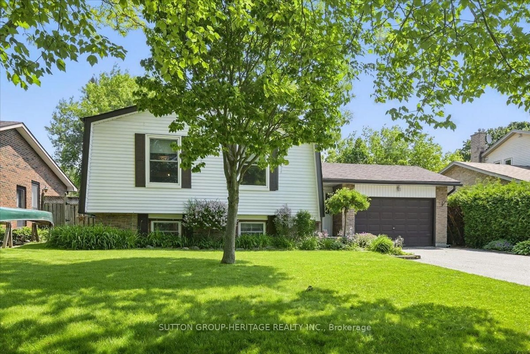692 Down Cres, Oshawa, Ontario L1H 7Y1
Contact us about this property
Highlights
Estimated valueThis is the price Wahi expects this property to sell for.
The calculation is powered by our Instant Home Value Estimate, which uses current market and property price trends to estimate your home’s value with a 90% accuracy rate.Not available
Price/Sqft$669/sqft
Monthly cost
Open Calculator
Description
Welcome to this beautifully updated home set on a serene ravine lot, offering stunning forest views through its picturesque windows for a truly peaceful, nature-filled backdrop. Inside, the fully renovated kitchen features quartz countertops, a stylish backsplash, gas stove, and a walk-out to the deck-perfect for everyday living and entertaining. The main floor also offers the convenience of its own laundry area. The upgraded 200-amp electrical panel provides modern efficiency and peace of mind. The finished basement includes a private walk-out entrance, full kitchen, bedroom, and its own laundry unit, making it an ideal space for extended family or great potential for extra income. This property perfectly blends comfort, functionality, andexceptional natural surroundings in a highly desirable location. Just 2 mins from the 401,close to all amenities including grocery stores, banks, restaurants, golf courses, the waterfront and right at the border of Oshawa and Bowmanville.
Property Details
Interior
Features
Main Floor
Kitchen
3.8 x 2.9W/O To Deck / Quartz Counter / Stainless Steel Appl
Living
4.17 x 3.72Open Concept / hardwood floor / Picture Window
Dining
3.2 x 3.1Picture Window / hardwood floor / Open Concept
Primary
2.9 x 4.15Hardwood Floor
Exterior
Features
Parking
Garage spaces 1
Garage type Attached
Other parking spaces 4
Total parking spaces 5
Property History
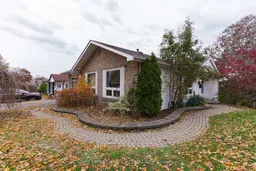
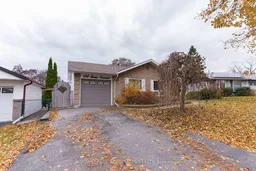 46
46
