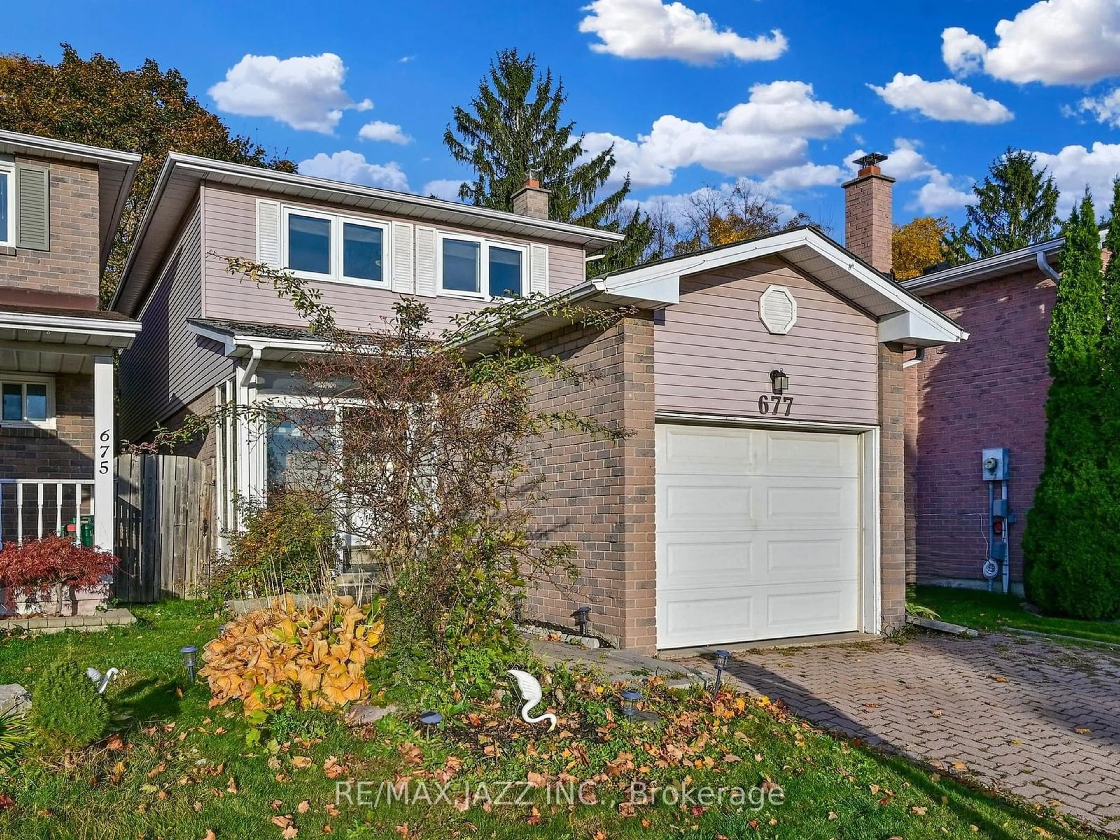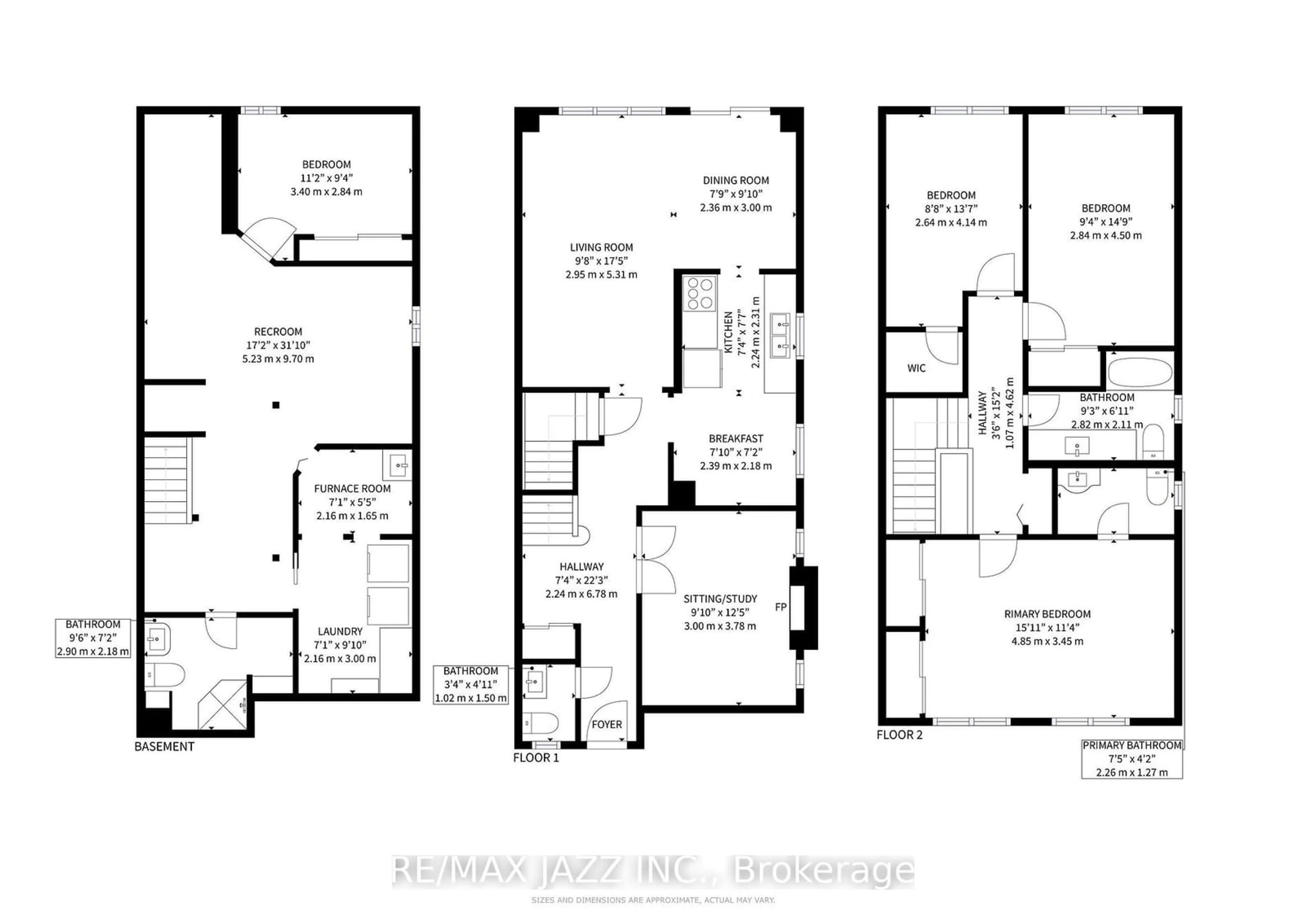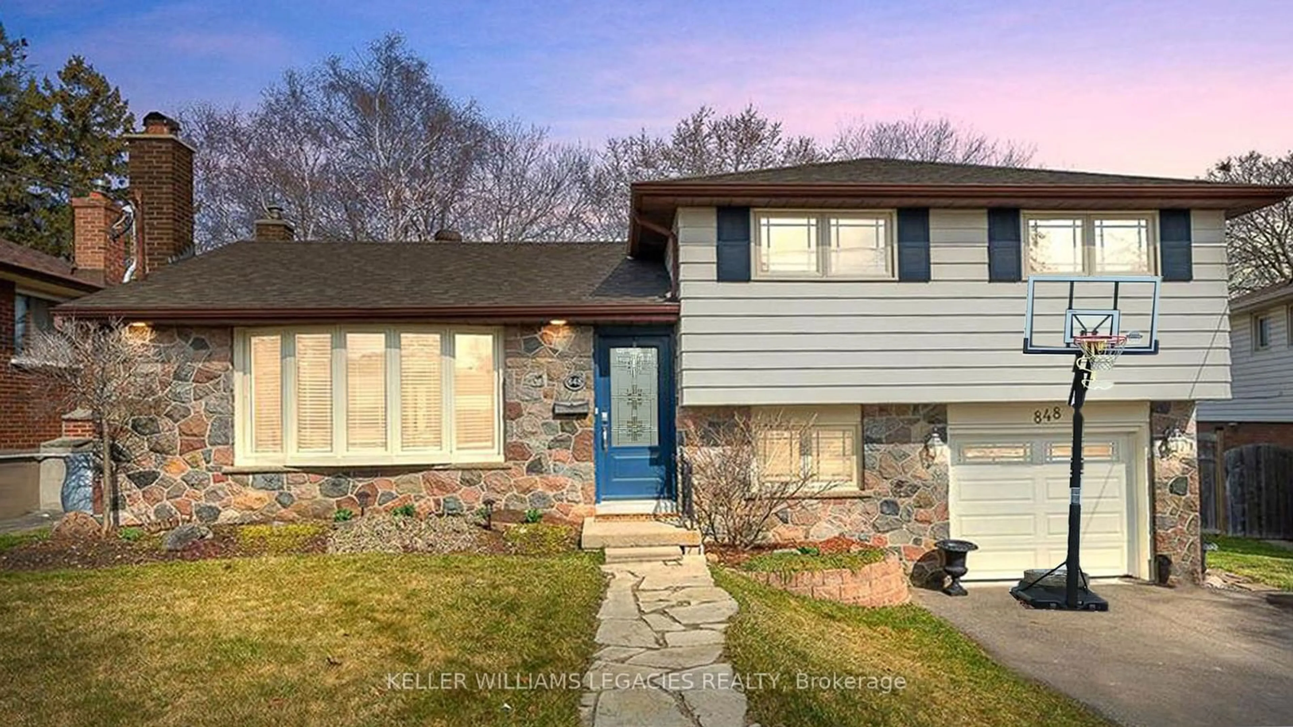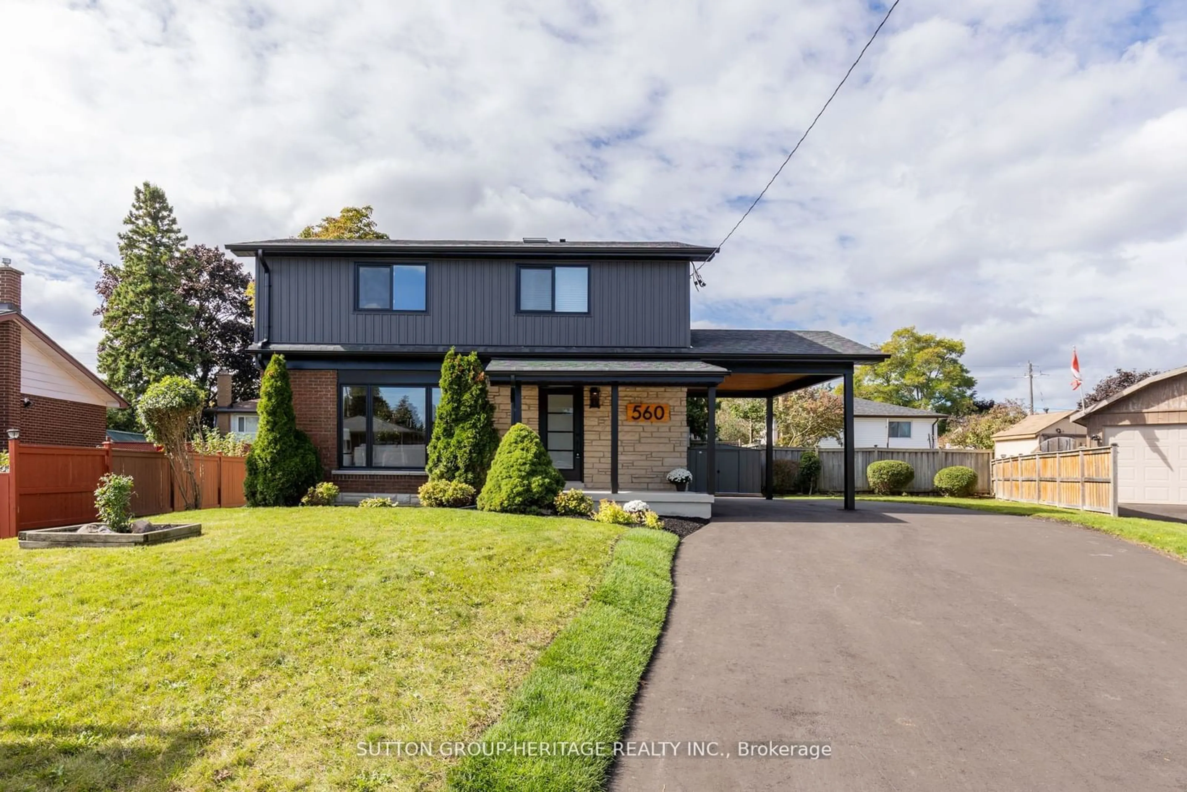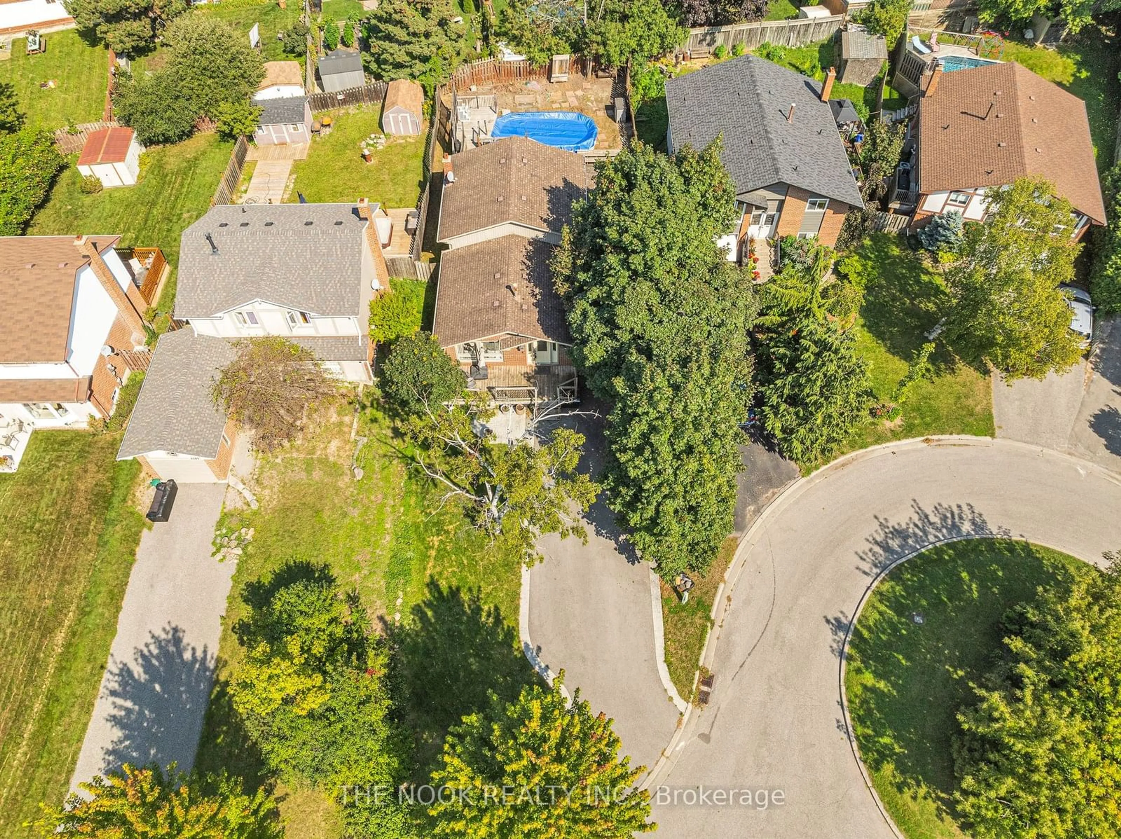677 Grandview Dr, Oshawa, Ontario L1H 7V9
Contact us about this property
Highlights
Estimated ValueThis is the price Wahi expects this property to sell for.
The calculation is powered by our Instant Home Value Estimate, which uses current market and property price trends to estimate your home’s value with a 90% accuracy rate.Not available
Price/Sqft$402/sqft
Est. Mortgage$2,959/mo
Tax Amount (2024)$4,338/yr
Days On Market22 days
Description
This charming, family-friendly home offers an exceptional opportunity for first-time buyers or those looking to downsize without compromising on space or convenience. Located in a peaceful neighbourhood with easy access to Highway 401, commuting to work or exploring nearby amenities has never been easier.........Inside, the home boasts 3 spacious bedrooms on the upper level, along with an additional bedroom in the fully finished basement ideal for guests, a home office, or extra family space. With 4 bathrooms, there's plenty of room for everyone. The heart of the home is the cozy family room, where a traditional wood-burning fireplace adds a touch of rustic charm, perfect for gathering during cooler months. Alternately, it could be used as a spacious main floor home office. The bright, functional kitchen opens to the dining area, creating a seamless flow for everyday living and entertaining............The finished basement expands your living space, offering flexibility as a recreation room, play area, or media room, while the fenced backyard is a haven for outdoor living. Whether you're enjoying a quiet morning coffee on the patio or hosting weekend BBQs with the built-in gas hookup, this yard is ready for year-round enjoyment. A handy storage shed provides extra space for tools and outdoor gear. Additional features include an attached single-car garage, ensuring comfort and convenience no matter the season.........Move-in ready, this home offers immediate possession, allowing you to settle in without delay and start making memories in this inviting space. Whether you're just starting out or seeking a new place to call home, this property is an excellent fit for those seeking a balance of affordability and lifestyle.
Property Details
Interior
Features
Main Floor
Kitchen
4.57 x 2.45Living
5.01 x 2.98Dining
2.80 x 2.40Foyer
3.92 x 2.34Exterior
Features
Parking
Garage spaces 1
Garage type Attached
Other parking spaces 2
Total parking spaces 3
Property History
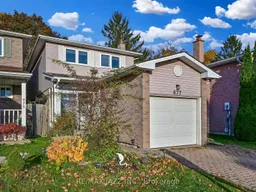 30
30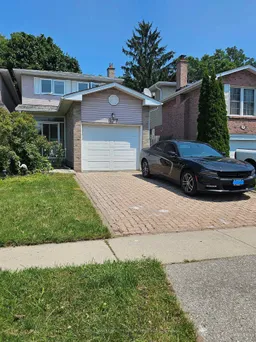 37
37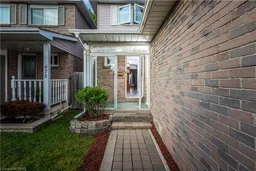 37
37Get up to 1% cashback when you buy your dream home with Wahi Cashback

A new way to buy a home that puts cash back in your pocket.
- Our in-house Realtors do more deals and bring that negotiating power into your corner
- We leverage technology to get you more insights, move faster and simplify the process
- Our digital business model means we pass the savings onto you, with up to 1% cashback on the purchase of your home
