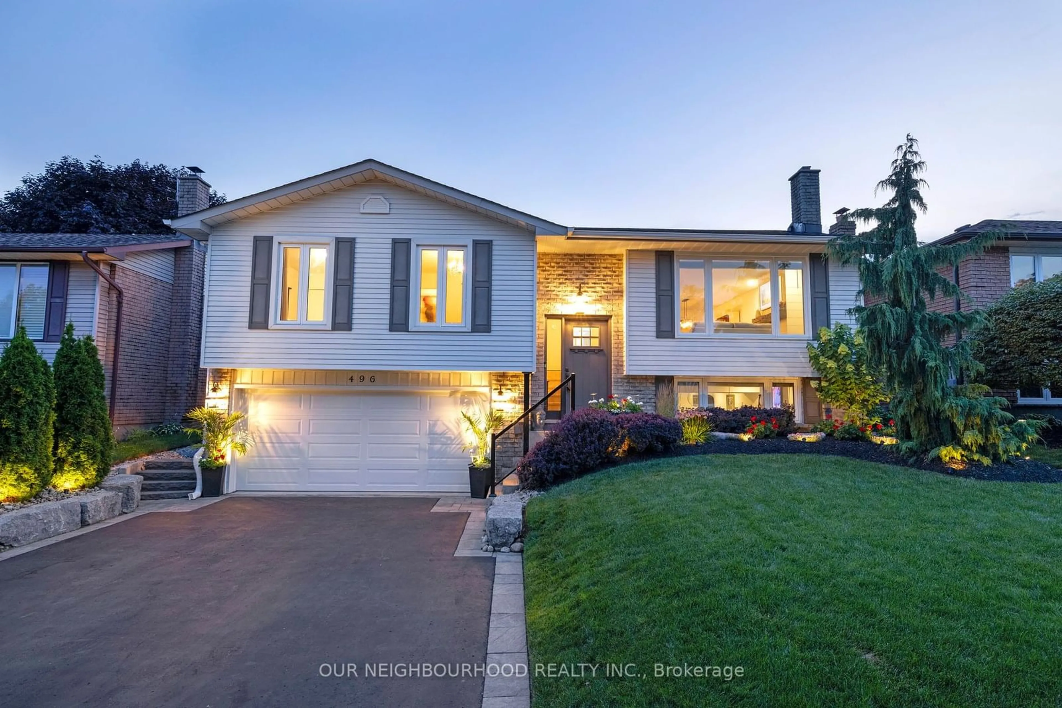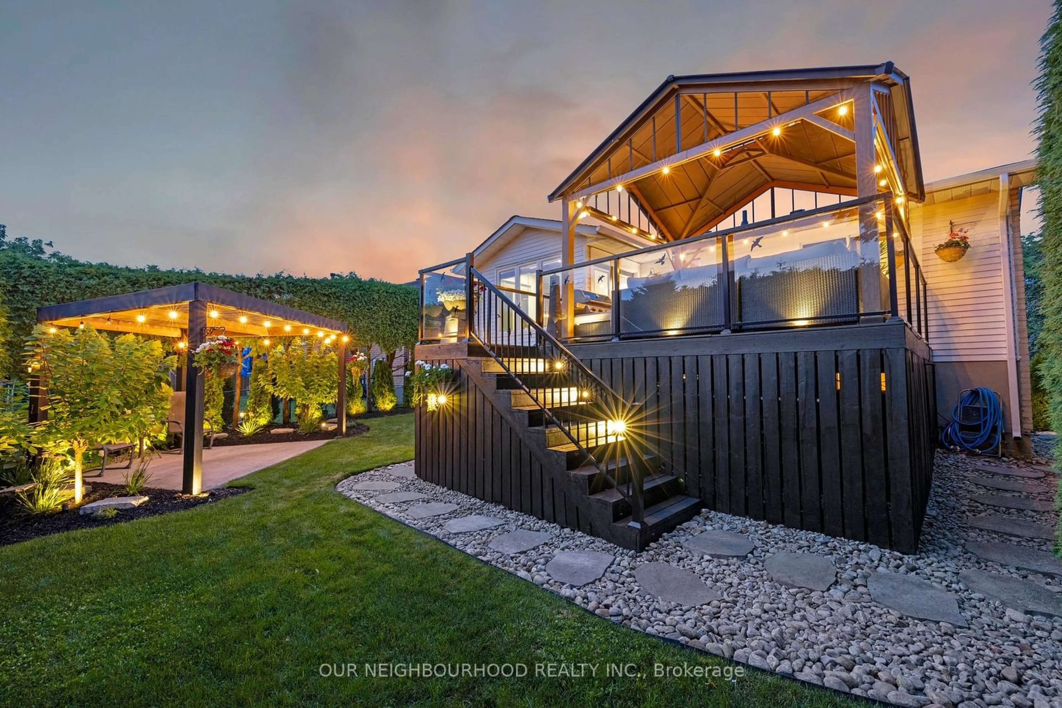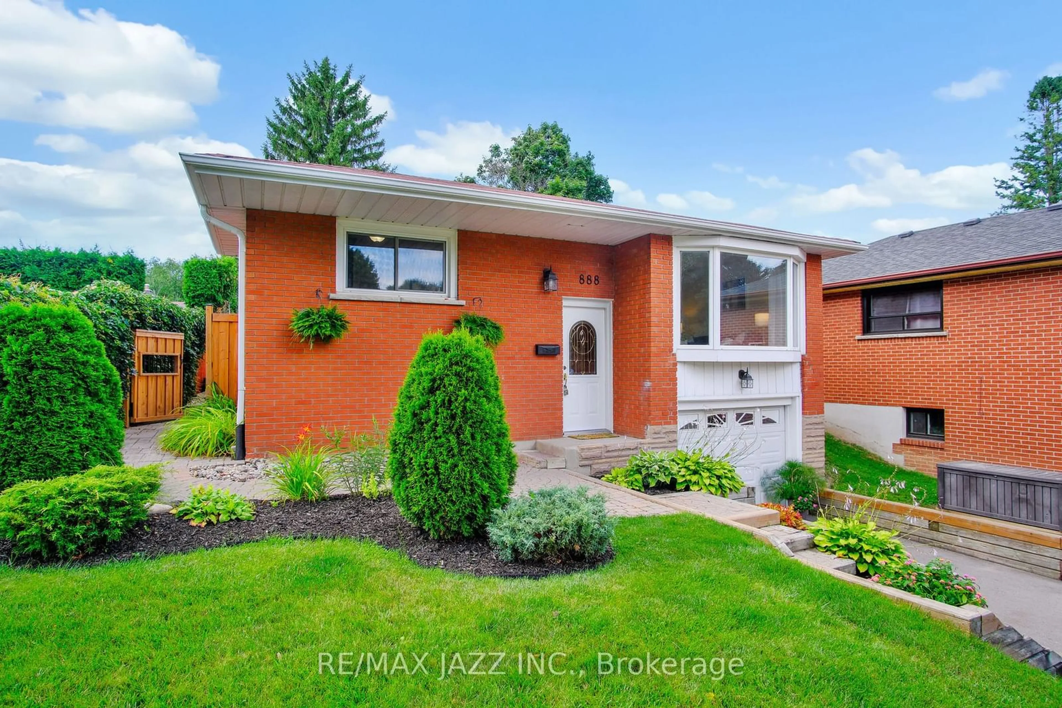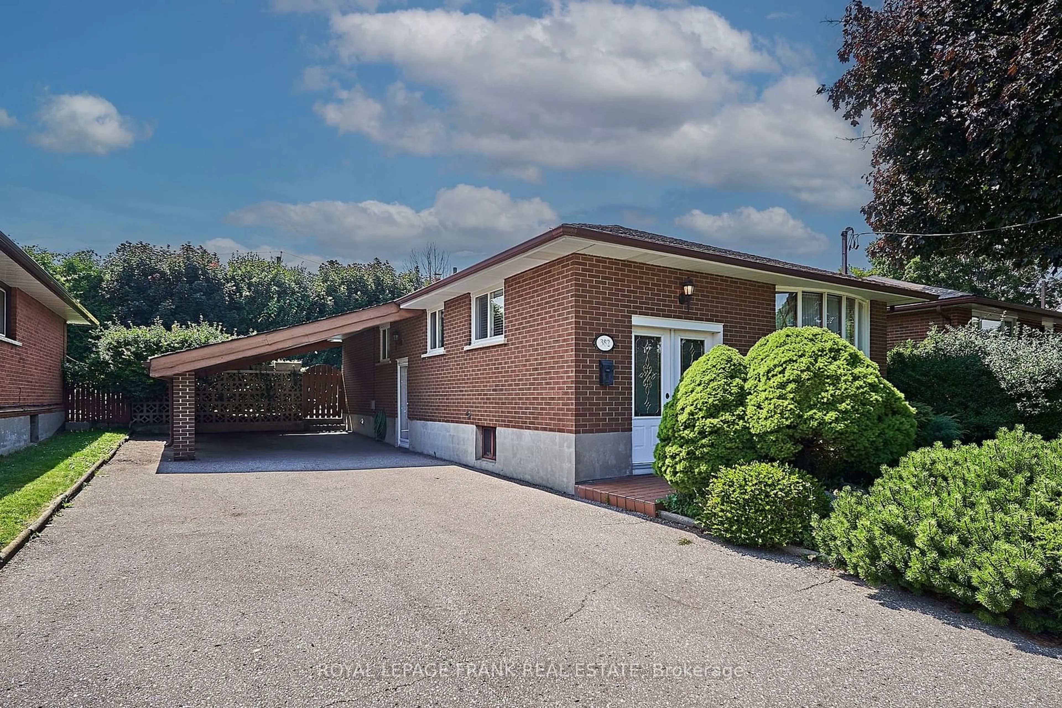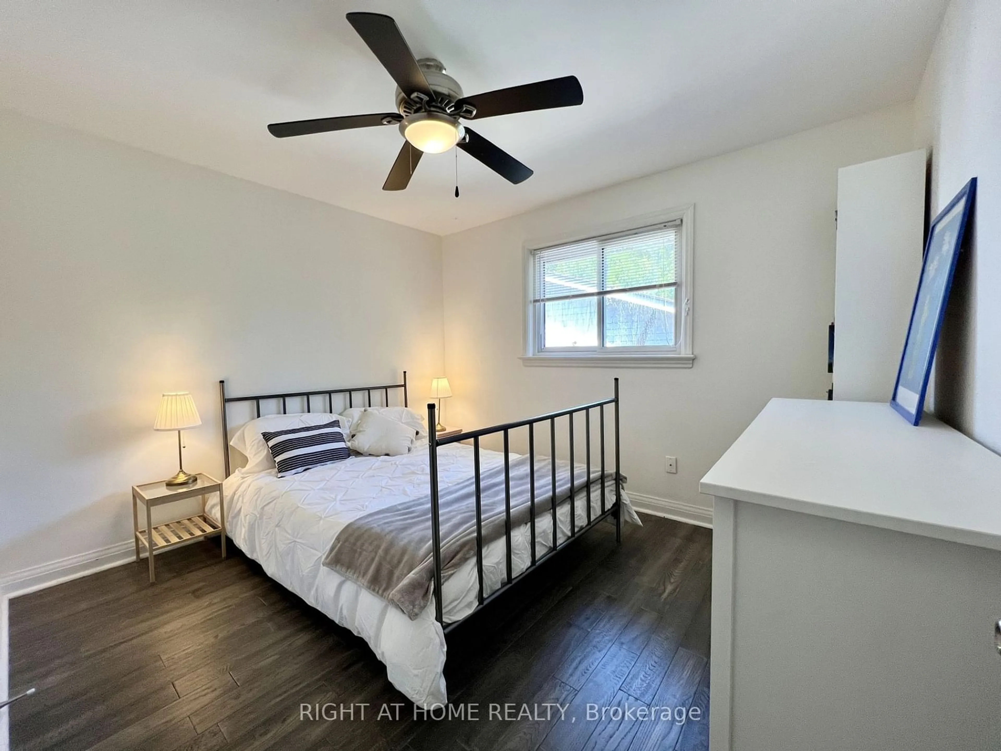496 Labrador Dr, Oshawa, Ontario L1H 7E9
Contact us about this property
Highlights
Estimated ValueThis is the price Wahi expects this property to sell for.
The calculation is powered by our Instant Home Value Estimate, which uses current market and property price trends to estimate your home’s value with a 90% accuracy rate.$851,000*
Price/Sqft-
Days On Market2 days
Est. Mortgage$4,273/mth
Tax Amount (2024)$5,025/yr
Description
Picture this: A sun-kissed morning, the scent of freshly brewed coffee wafting through the air, waking you up in your new home, a three-bedroom sanctuary where elegance meets practicality. Lets dive into the allure: Open Concept Chefs Kitchen: Gleaming granite countertops, a culinary canvas awaiting your creativity. Imagine laughter echoing as you whip up family feasts, the aroma of spices mingling with love. Finished Basement with Full Kitchen: Versatility at its finest create an in-law suite, space for extended family, a playroom, or a cozy family space. The fireplace glowing, casting warmth as you unwind after a long day. And that second kitchen? A hidden gem for midnight snacks and impromptu gatherings. Primary Suite Bliss: Semi-En-suite bath, Double Built-In Closet, Walk-Out to Deck. Two Well Appointed Bedrooms with Built-In Closets. Jaw-Dropping Garage: Not just a place for cars (In Fact I bet you won't want to park a Vehicle in this one!)its your sanctuary. Finished Floors, custom cabinets. Backyard Escapades: Space for a Swing set, children's laughter filling the air. A deck for lazy afternoons, where sunsets paint the sky. And those gardens? A canvas of blooms and secrets whispered by the wind. Community Bonds: Neighbors become friends - block parties, shared recipes, and borrowed lawnmowers. This isn't just a house; its a chapter waiting to be written. Step inside, feel the warmth, and know you've found more than a home. You've found your story.
Upcoming Open House
Property Details
Interior
Features
Main Floor
Prim Bdrm
4.00 x 3.56Walk-Out / Hardwood Floor / Double Closet
2nd Br
3.58 x 2.72Hardwood Floor / Window / Closet
3rd Br
3.50 x 2.81Hardwood Floor / Window / Closet
Kitchen
6.24 x 3.10B/I Microwave / Stainless Steel Appl / Breakfast Bar
Exterior
Features
Parking
Garage spaces 2
Garage type Built-In
Other parking spaces 2
Total parking spaces 4
Property History
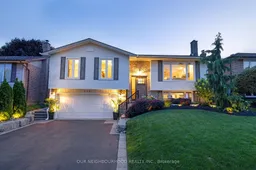 38
38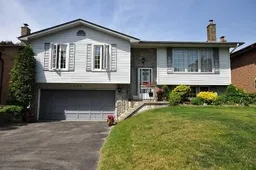 10
10Get up to 1% cashback when you buy your dream home with Wahi Cashback

A new way to buy a home that puts cash back in your pocket.
- Our in-house Realtors do more deals and bring that negotiating power into your corner
- We leverage technology to get you more insights, move faster and simplify the process
- Our digital business model means we pass the savings onto you, with up to 1% cashback on the purchase of your home
