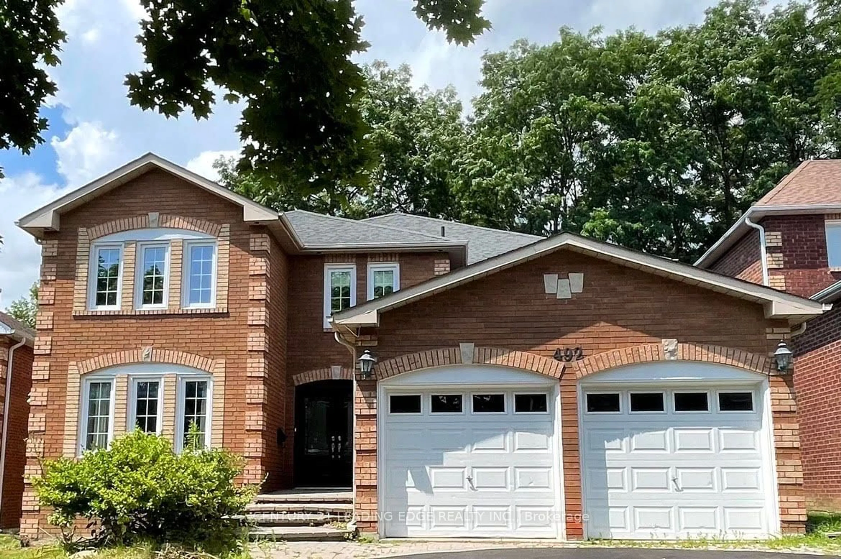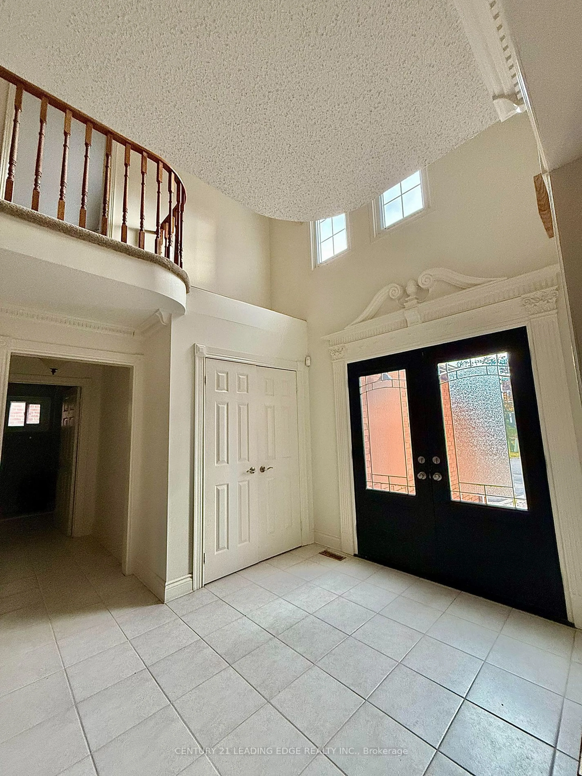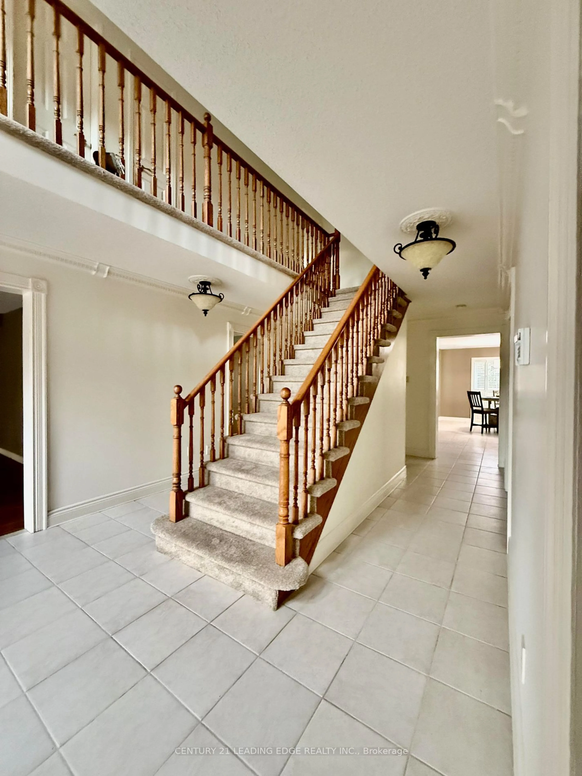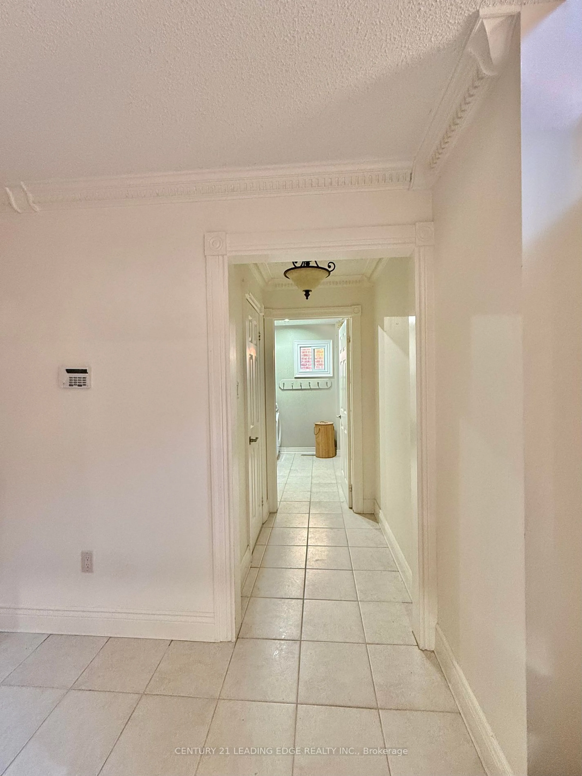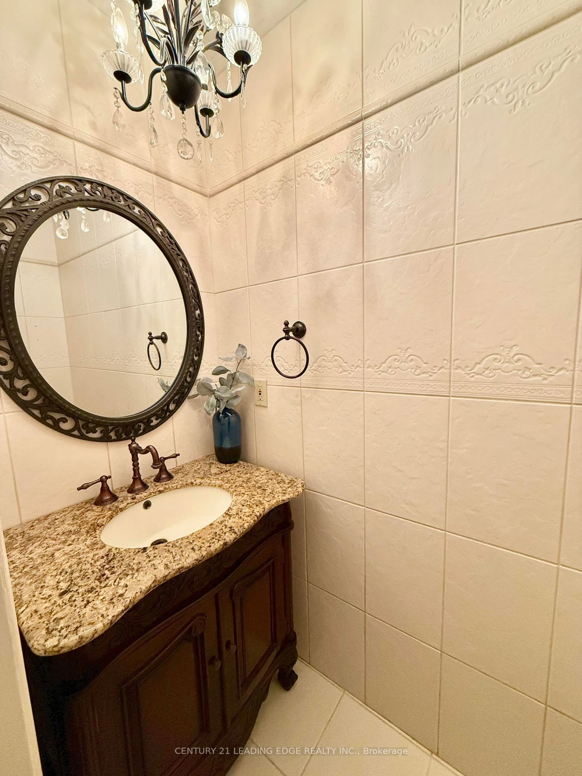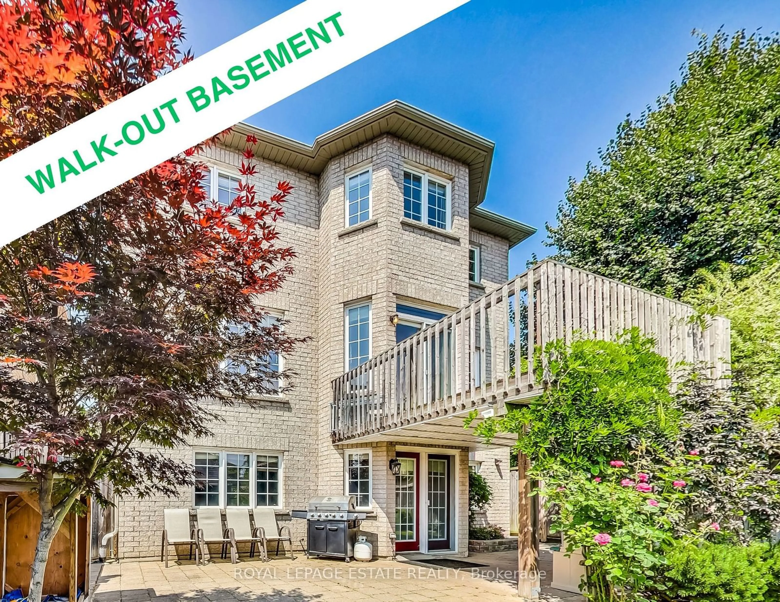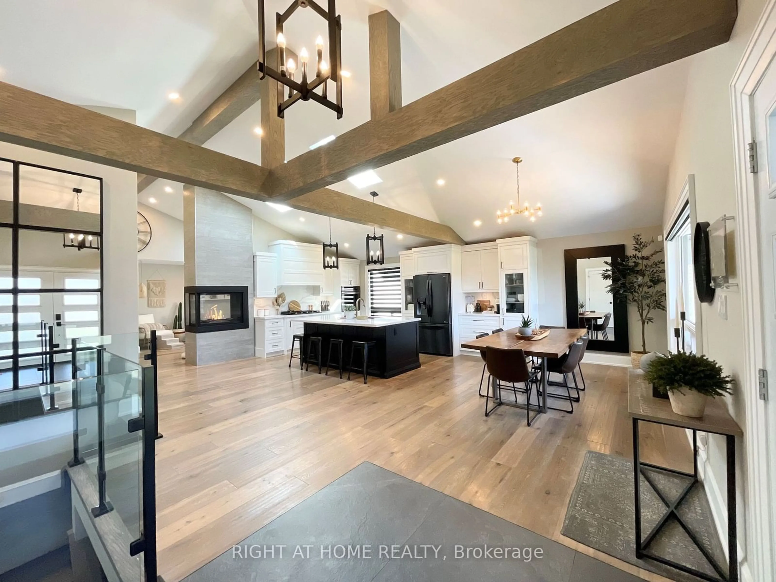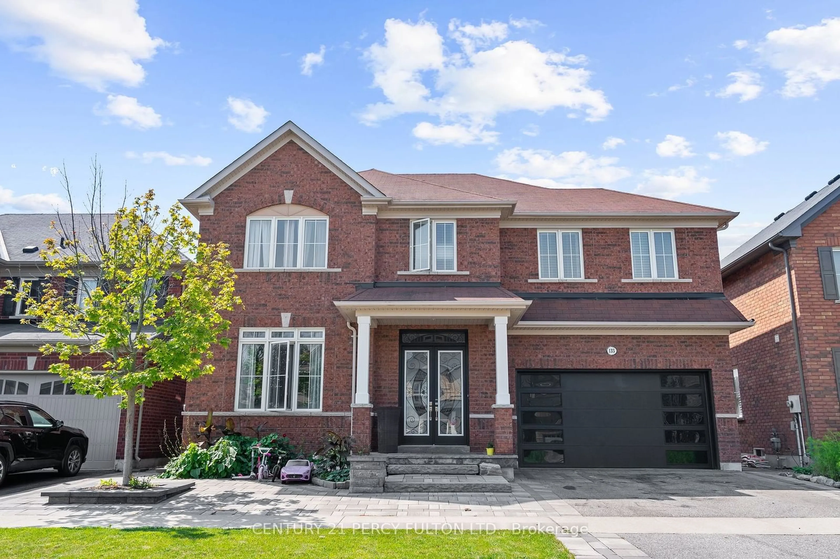492 Palmtree Cres, Oshawa, Ontario L1K 2H3
Contact us about this property
Highlights
Estimated ValueThis is the price Wahi expects this property to sell for.
The calculation is powered by our Instant Home Value Estimate, which uses current market and property price trends to estimate your home’s value with a 90% accuracy rate.Not available
Price/Sqft$352/sqft
Est. Mortgage$6,227/mo
Tax Amount (2023)$8,877/yr
Days On Market33 days
Description
Discover your dream home featuring a Ravine Lot nestled in the peaceful neighborhood of Eastvale in Oshawa. This Spacious home spans over 3500 sqft with 4 Generous Bedrooms, 3 Bathrooms and the convenience of an Office and Laundry on the Main Level. The fully Finished lower level with a Walk -out to the Backyard provides additional Living Space, making it Ideal for In-Law suite or rental potential. The heart of the home is the Family Room offering warmth with the Built-In Fireplace complimented with California Shutters along the Kitchen. Enjoy a peaceful backdrop of the Ravine for outdoor events, morning coffees, evening relaxation with the walk-out to the Deck. Recent Upgrades: Freshly Painted throughout, featuring New Laminate flooring on Second Floor, New Carpet on Stairs and Potlights. This Home Offers The Perfect Combination Of Space, Comfort, And Convenience. Don't Miss The Opportunity To Make This Beautiful Property Your Own!
Property Details
Interior
Features
Main Floor
Dining
4.52 x 4.16Hardwood Floor / French Doors
Laundry
0.00 x 0.00W/O To Garage
Living
6.40 x 3.96Hardwood Floor / Pot Lights
Office
4.16 x 4.16Hardwood Floor / B/I Bookcase
Exterior
Features
Parking
Garage spaces 2
Garage type Attached
Other parking spaces 5
Total parking spaces 7
Get up to 1% cashback when you buy your dream home with Wahi Cashback

A new way to buy a home that puts cash back in your pocket.
- Our in-house Realtors do more deals and bring that negotiating power into your corner
- We leverage technology to get you more insights, move faster and simplify the process
- Our digital business model means we pass the savings onto you, with up to 1% cashback on the purchase of your home
