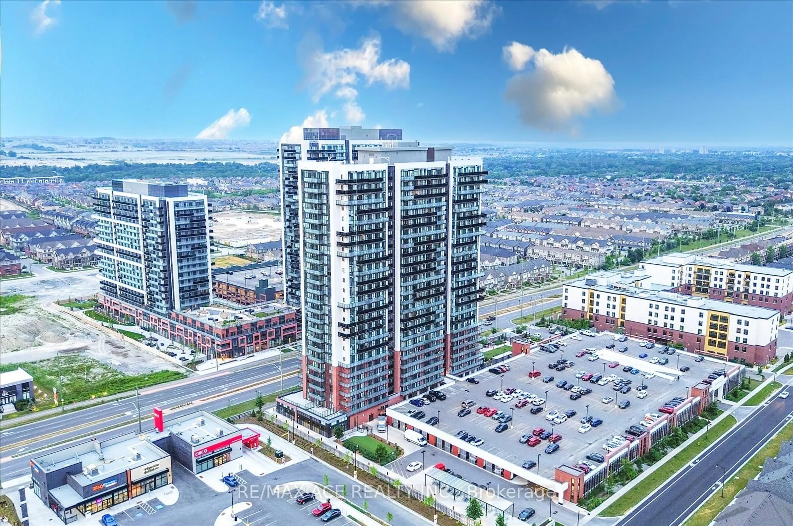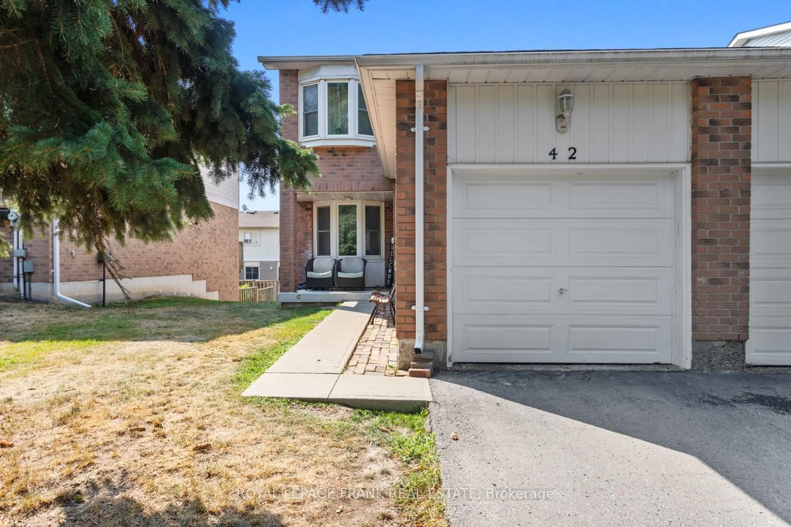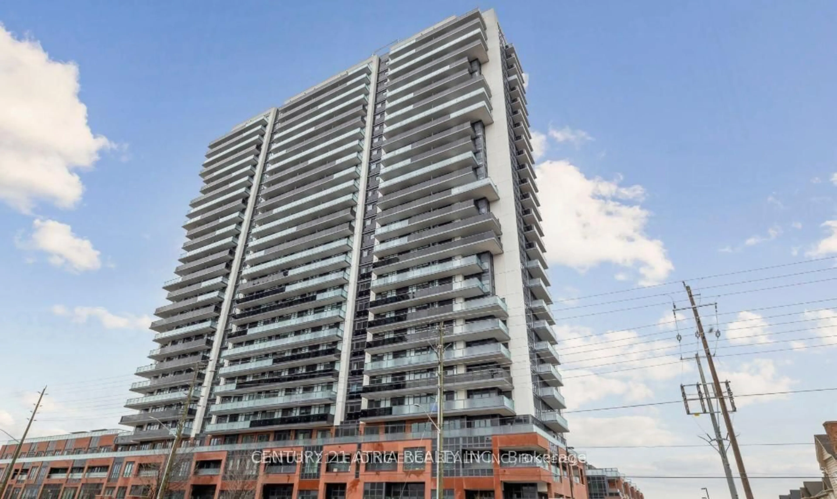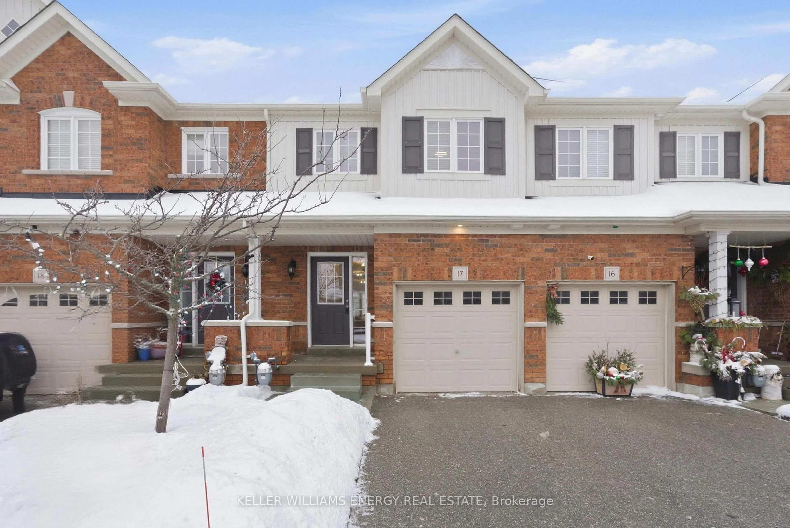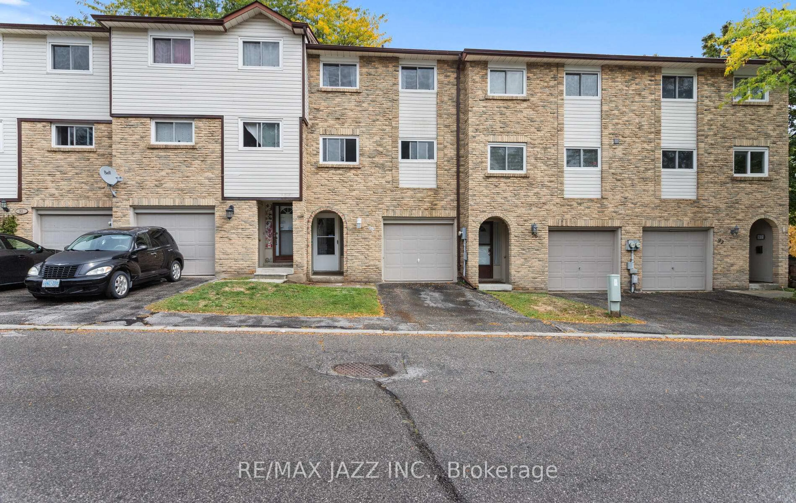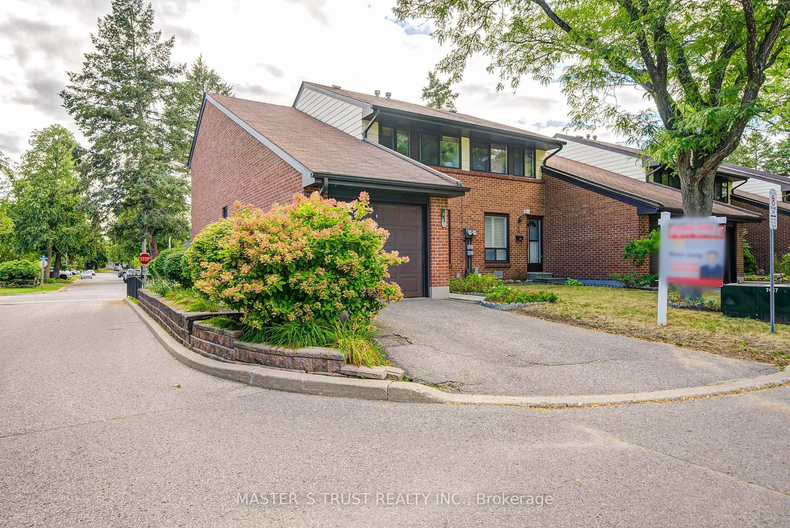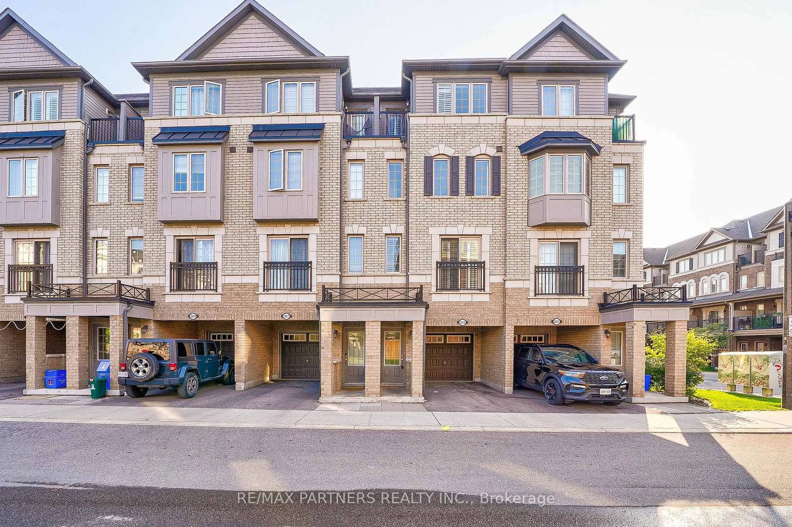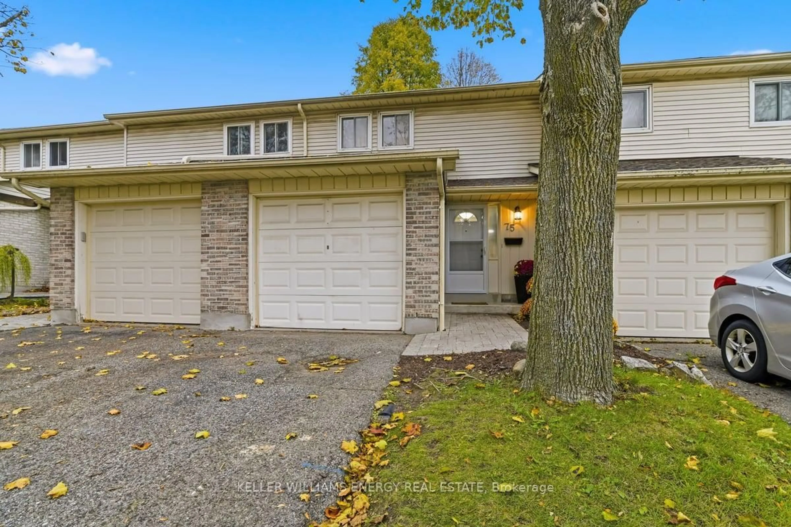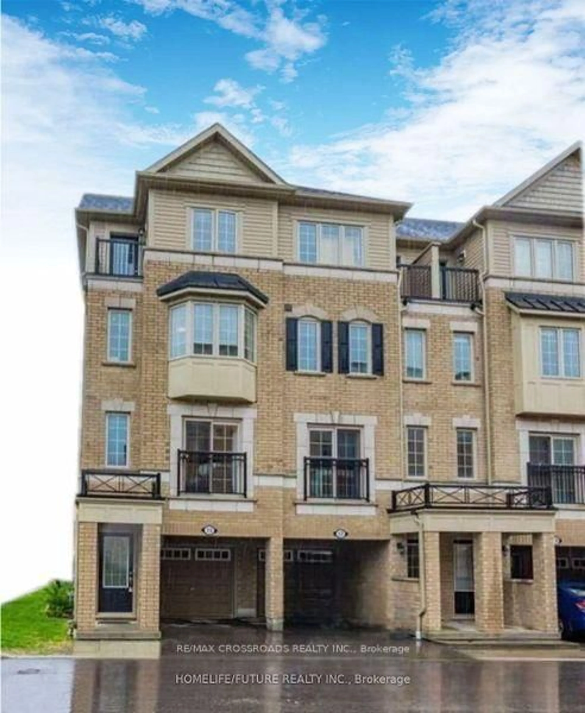Welcome to this beautifully renovated 3-bedroom townhome, ideally situated in the highly sought-after neighborhood of Northeast Oshawa - a community known for its family-friendly atmosphere, excellent schools, and close proximity to a wide array of amenities. Tastefully updated throughout, this home features a layout that's both functional and inviting. The kitchen is a standout, boasting elegant quartz countertops, stainless steel appliances, tile backsplash, and ample cabinetry. Enjoy the warmth and durability of laminate flooring throughout the home, complemented by energy-efficient LED pot lights that enhance the modern aesthetic. The bright and airy family room offers a welcoming space to relax, with plenty of natural light and an effortless flow to the kitchen and dining areas. Upstairs, you'll find three generously sized bedrooms, each with ample closet space and natural light - ideal for growing families or flexible work-from-home options. The finished basement provides additional living space with a walkout to a fully fenced backyard, offering direct access to a beautiful park featuring a splash pad - perfect for kids and family fun in the summer months. Additional features include a built-in garage equipped with a remote-controlled garage door opener for added convenience and security. Roof and garage door were both replaced last year by the condo corporation, ensuring long-term reliability and reduced maintenance concerns. As part of this well-managed complex, residents also enjoy access to a private outdoor swimming pool. Located just minutes from schools, scenic parks, shopping centers, and transit options, this home is a turnkey solution in a location that continues to grow in popularity and value. Whether you're a first-time homebuyer looking to enter the market or an investor seeking a property with strong rental potential, this home checks all the boxes.
Inclusions: Includes All Existing: Stainless Steel Fridge, Gas Stove, B/I Dishwasher, Range, Washer, Dryer, All Electrical Light Fixtures, All Existing Window Coverings.
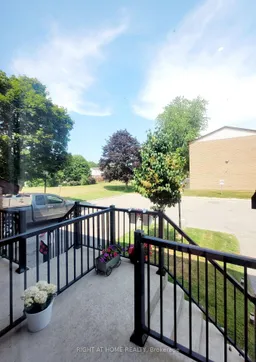 35
35

