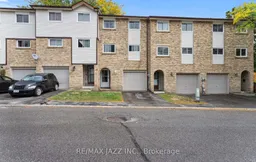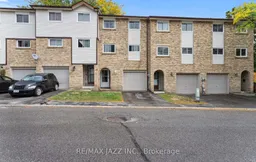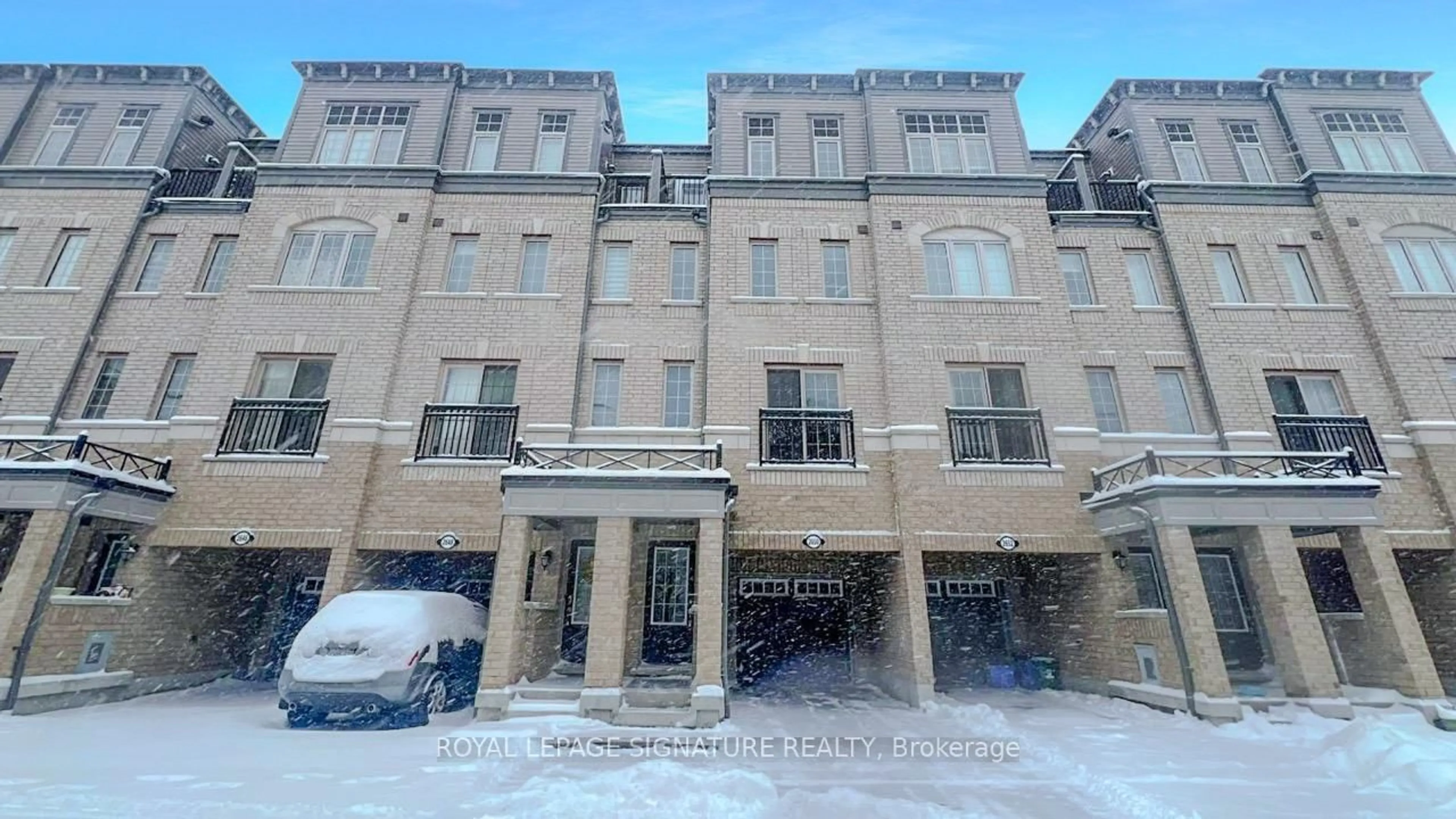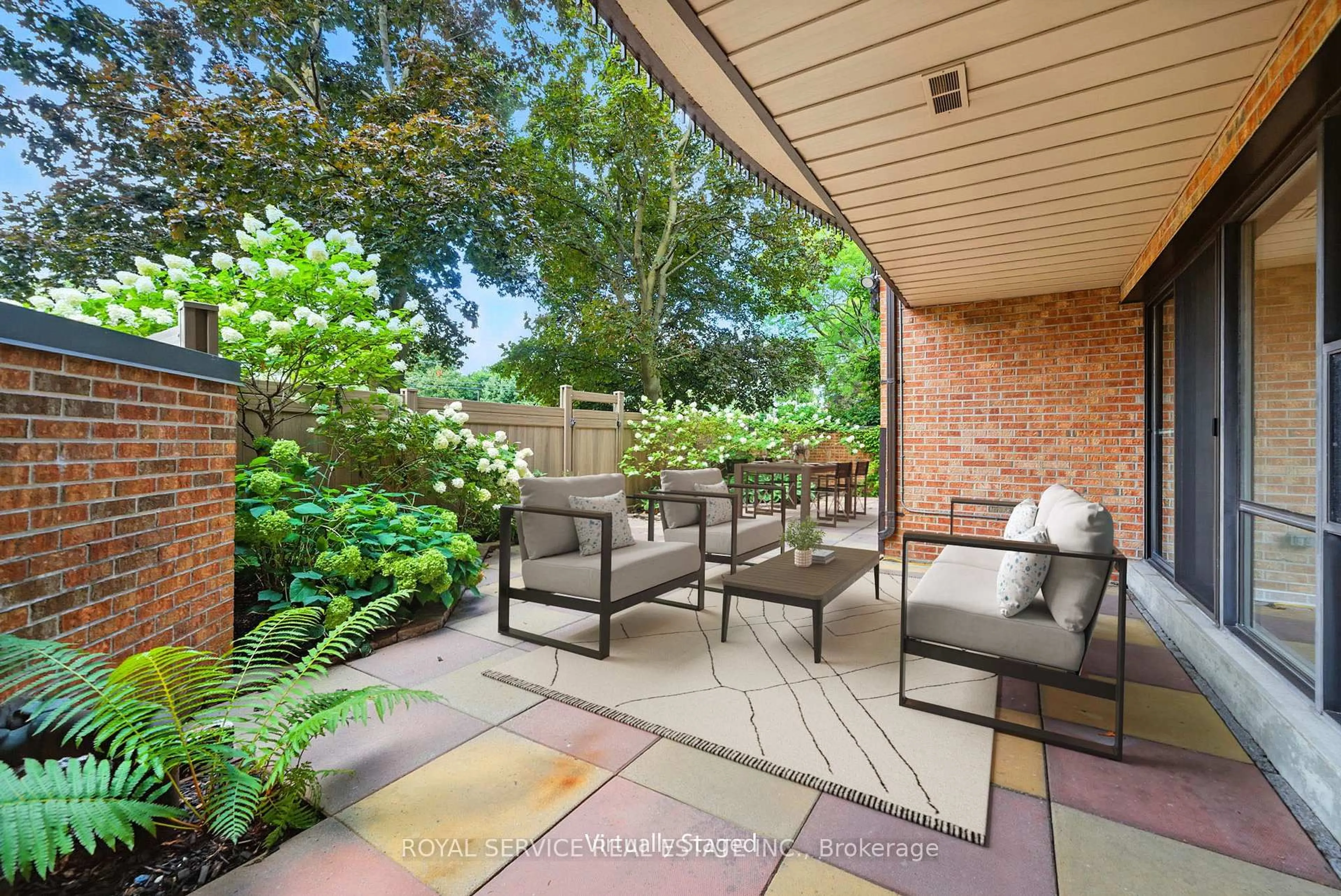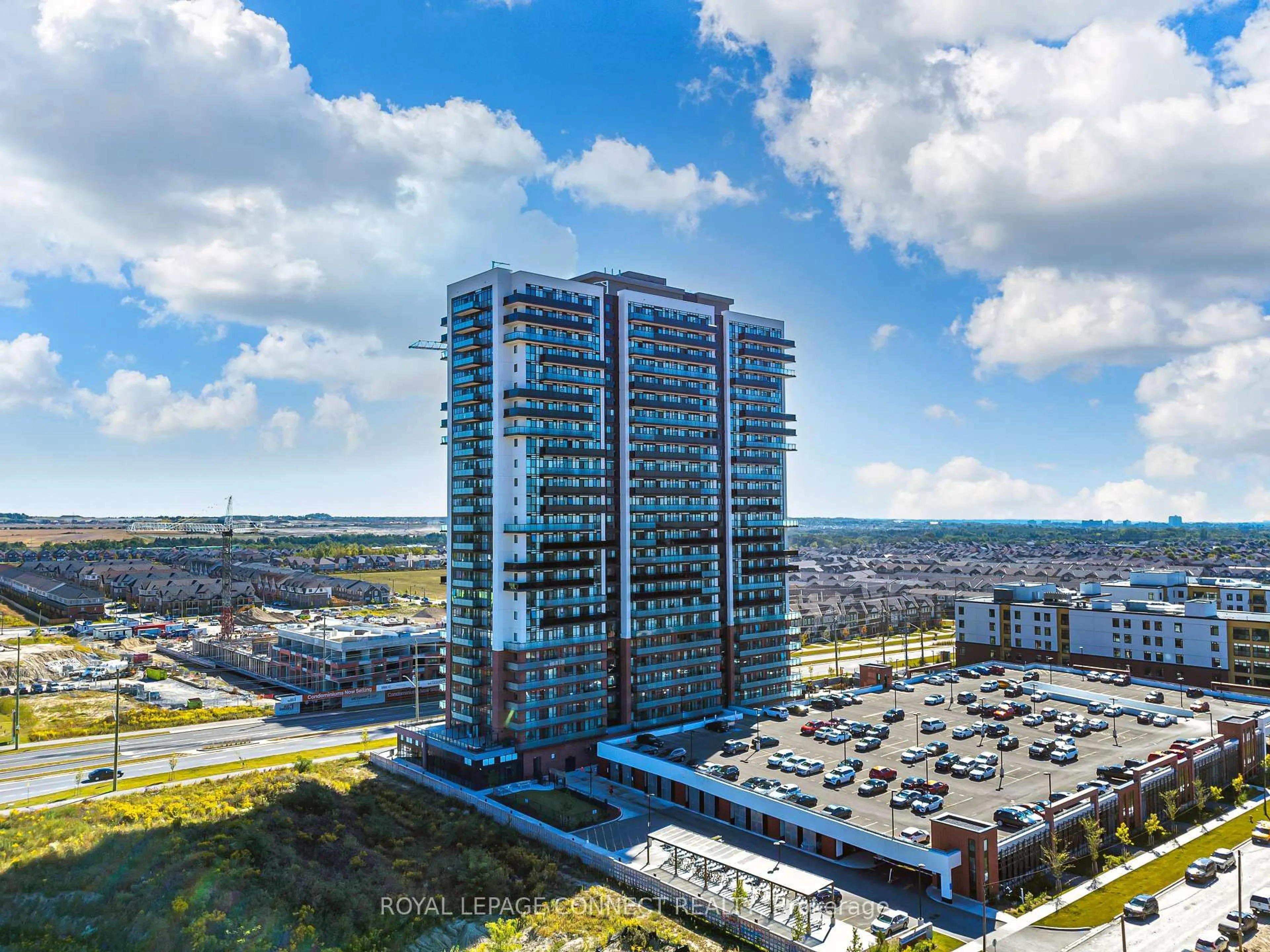Opportunity Knocks! Stunning 3 bedrooms 2 bathrooms town. Renovated from top to bottom with finishes above all standards. The large, bright and inviting living & dining areas feature large windows allowing tons of natural light in, extra space and functionality. Eat-In kitchen with upgraded kitchen cabinets, pantry, countertops, backsplash & appliances. The very spacious primary bedroom features a wall-to-wall closet & a large window. The additional 2 bedrooms feature double closets and large windows. Renovated bathrooms. The Finished lower level with above grade windows offers high ceilings, storage closet & built-in shelves. Enjoy the convenience of a true single size garage and a private driveway. This beautiful home also offers a private deck in the backyard, perfect for relaxing or entertaining outdoors. Additionally, there is a swimming pool, perfect for enjoying the summer months, a private park/playground & basketball court along with ample visitor parking. This property is a great blend of comfort, style and functionality. conveniently located in a highly desirable and private neighbourhood close to schools, shopping, parks, highway, entertainment and so much more. Some recent upgrades/features include: flooring, staircase, bathrooms, kitchen, lighting throughout, appliances, baseboards and trim, recently painted, new electrical panel and the list goes on and on. No expense or detail was spared. A must-see.
Inclusions: Fridge, stove, B/I dishwasher, washer, dryer, electric light fixtures, window coverings.
