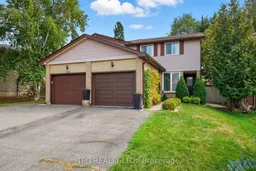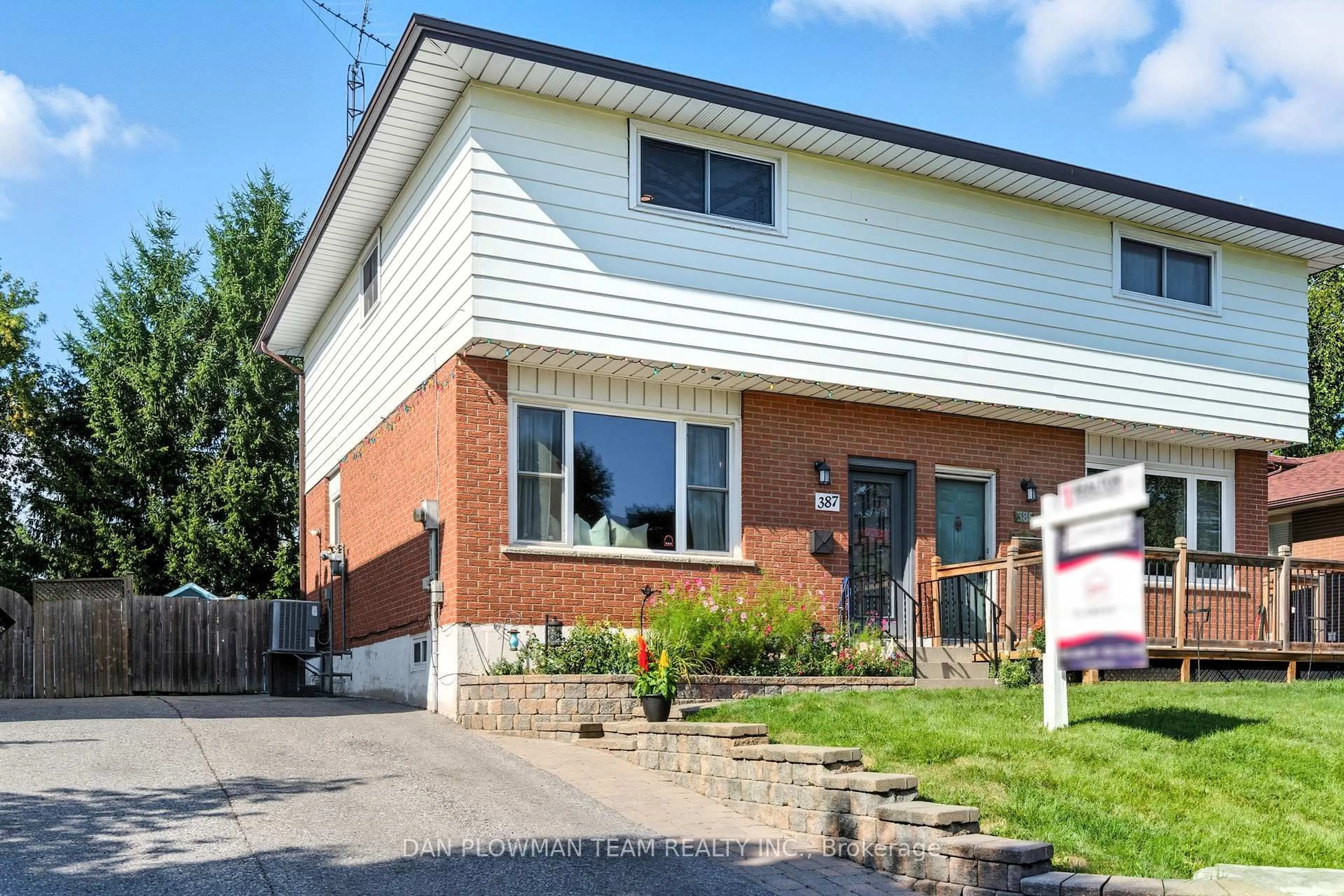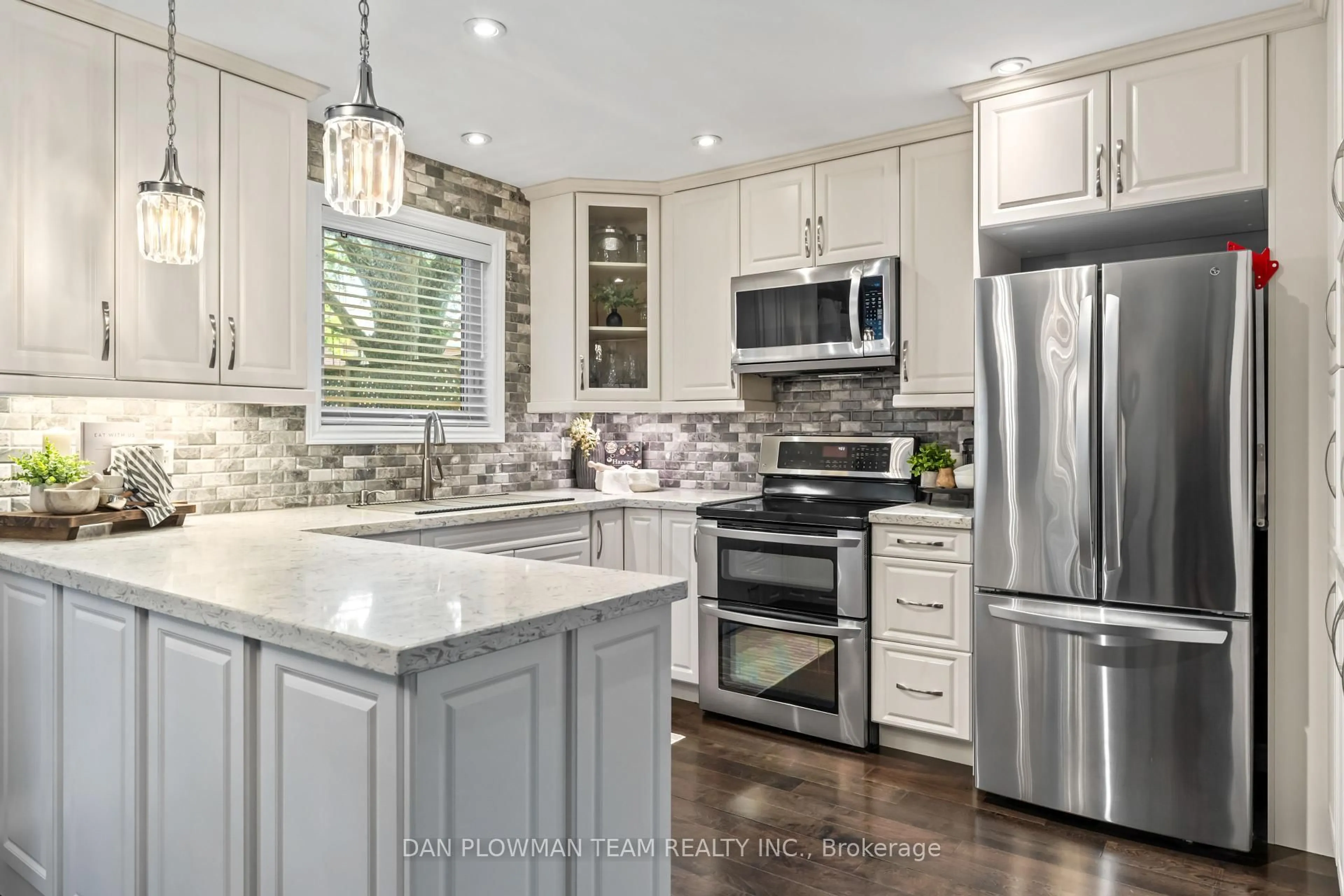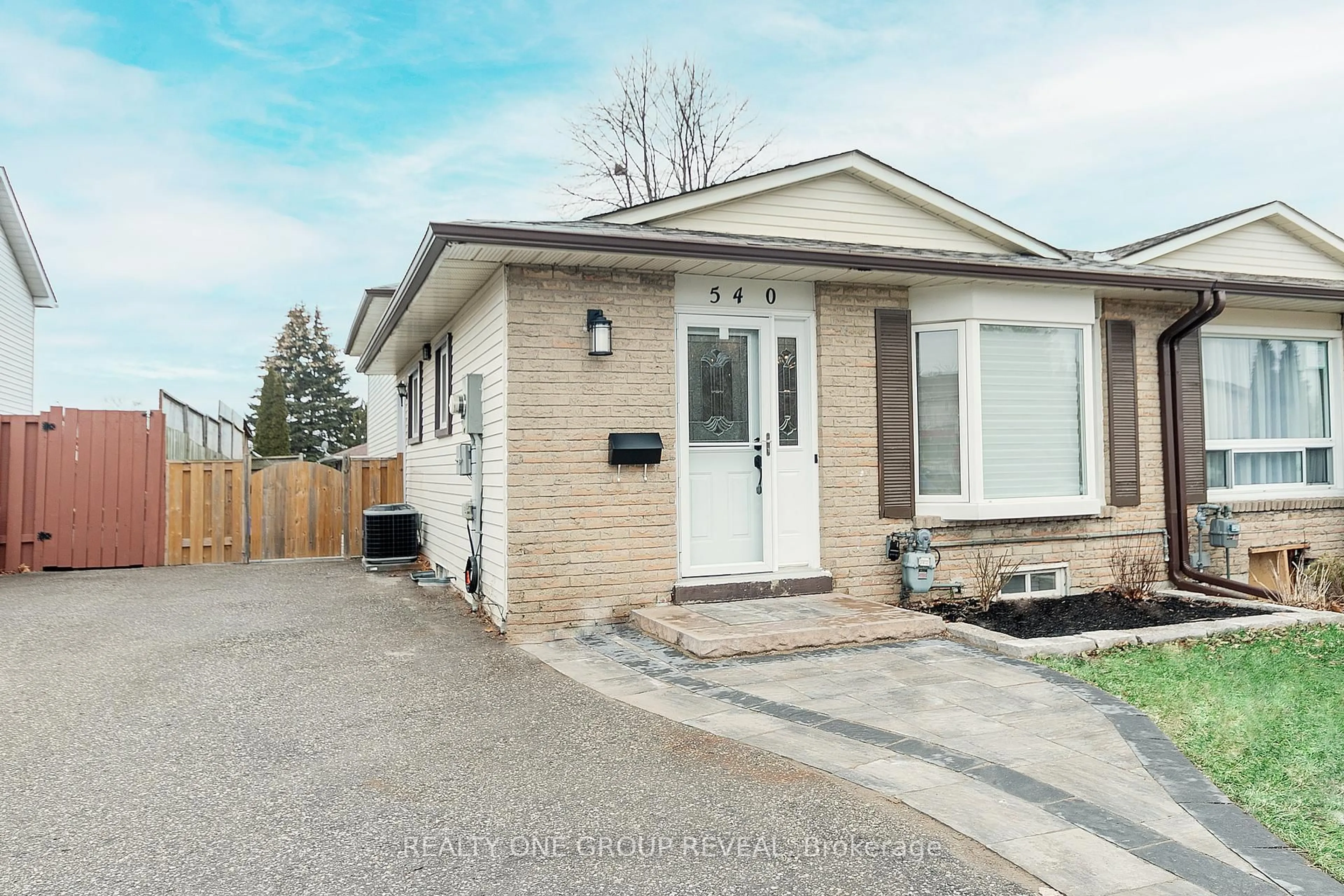Welcome to this beautiful 3-bedroom, 2-bathroom semi-detached home located in the desirable family-friendly Donevan community. Bright and inviting, this home offers a functional layout perfect for everyday living and entertaining. The spacious front living room offers a great space to enjoy some downtime or family time. Large kitchen with breakfast nook, plenty of cupboard and counter space, serving window and walk-out to backyard. Main level is completed with formal dining room and convenient 2pc powder room. Upstairs, youll find three generous bedrooms, including a comfortable primary retreat with wall-to-wall closets and a 4pc bath with renovated modern shower. The lower level with above grade windows offers additional living space with a large rec room with stone fireplace, storage room and laundry. The attached garage with side door offers convenient parking and storage, while the fully fenced backyard with mature trees provides a private outdoor space for kids, pets, and summer gatherings. Close to schools, parks, shopping, and all amenities, this home is move-in ready and waiting for you to make it your own! Recent updates include: Shower (21), Doors & Windows (17), Roof/Eavestroughs/Downspouts (17), Garage Door & Opener (~20), Furnace/AC (20)
Inclusions: Refrigerator, Stove, Washer, Dryer, Electrical Light Fixtures, Window Coverings & Hardware
 31
31





