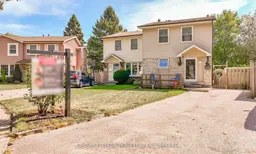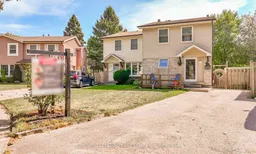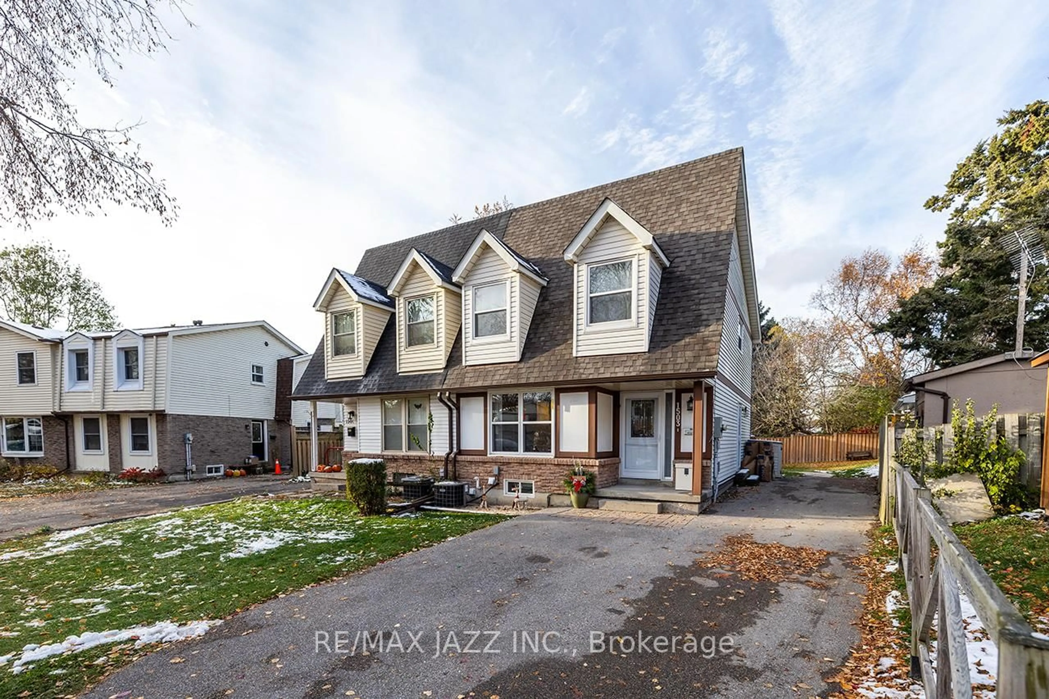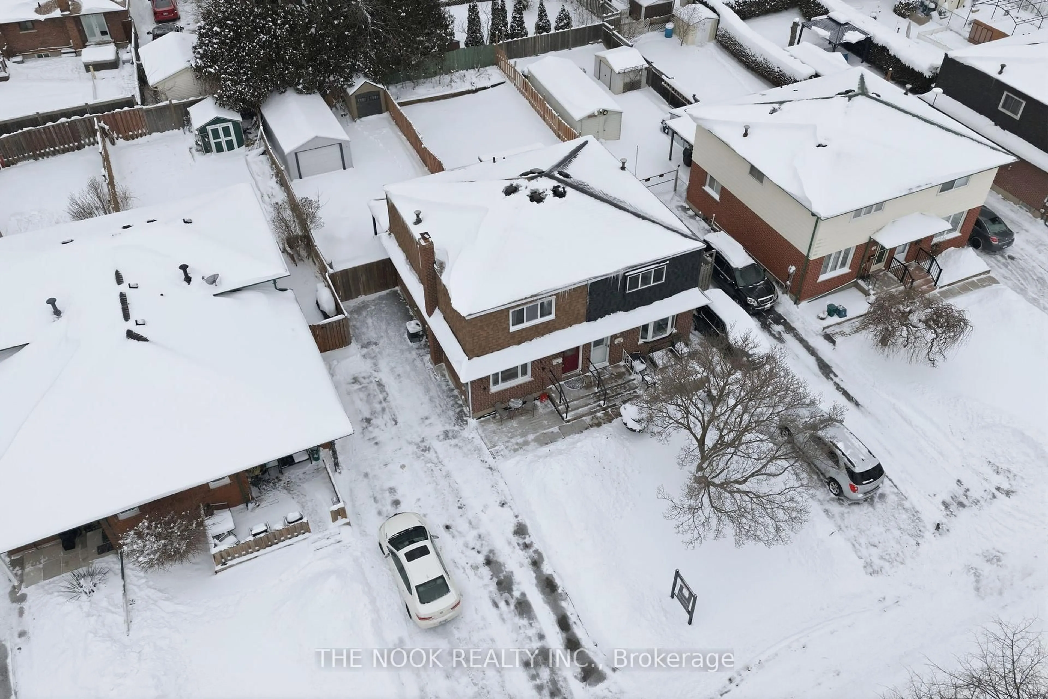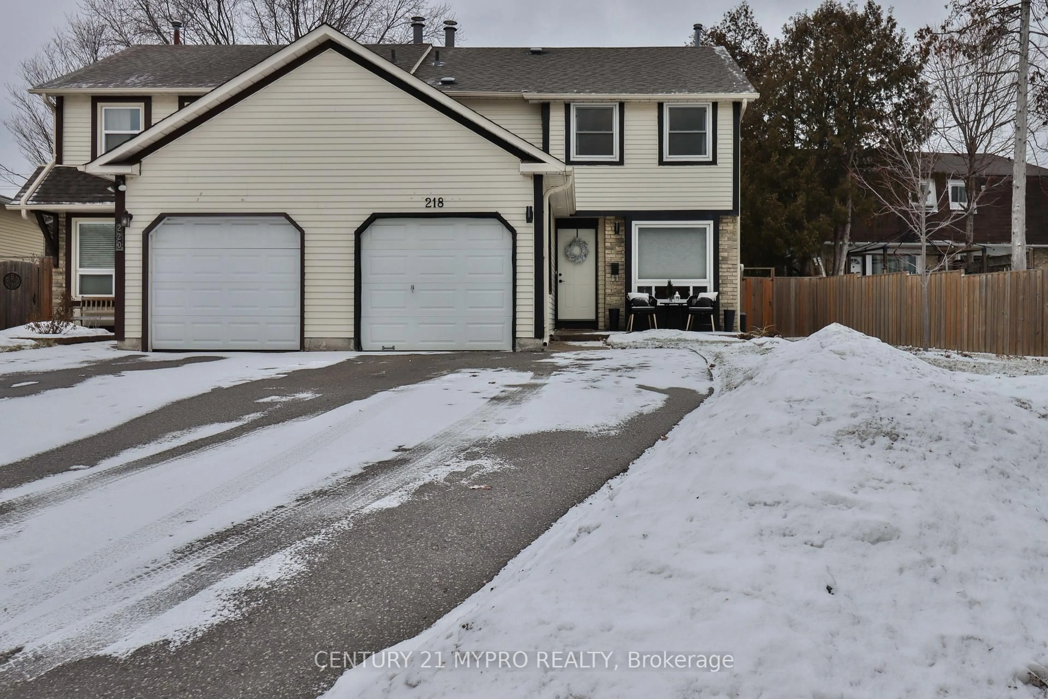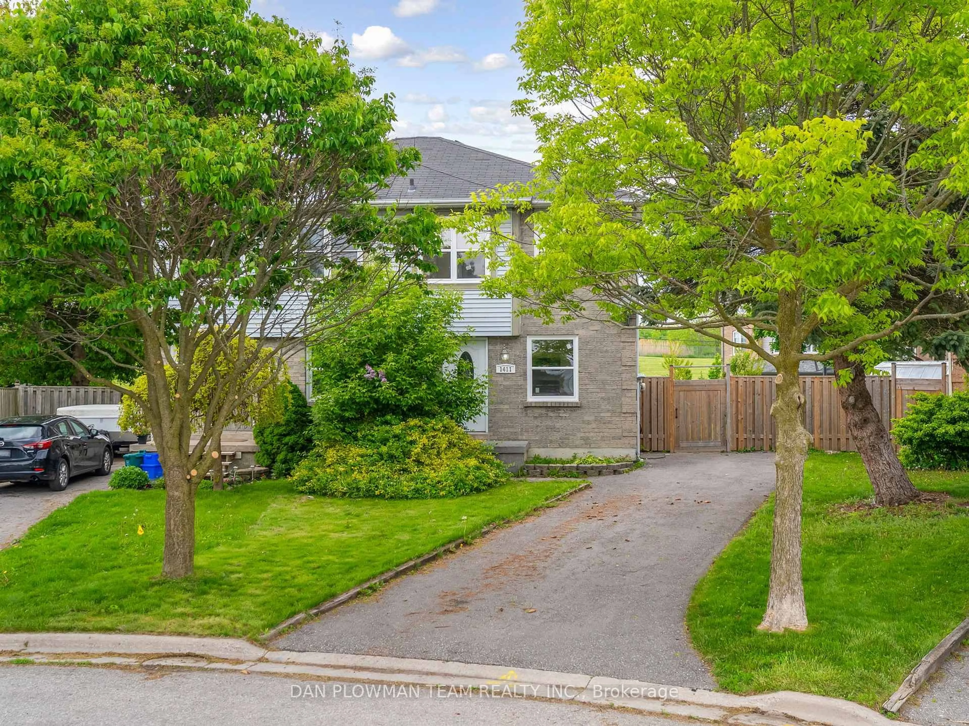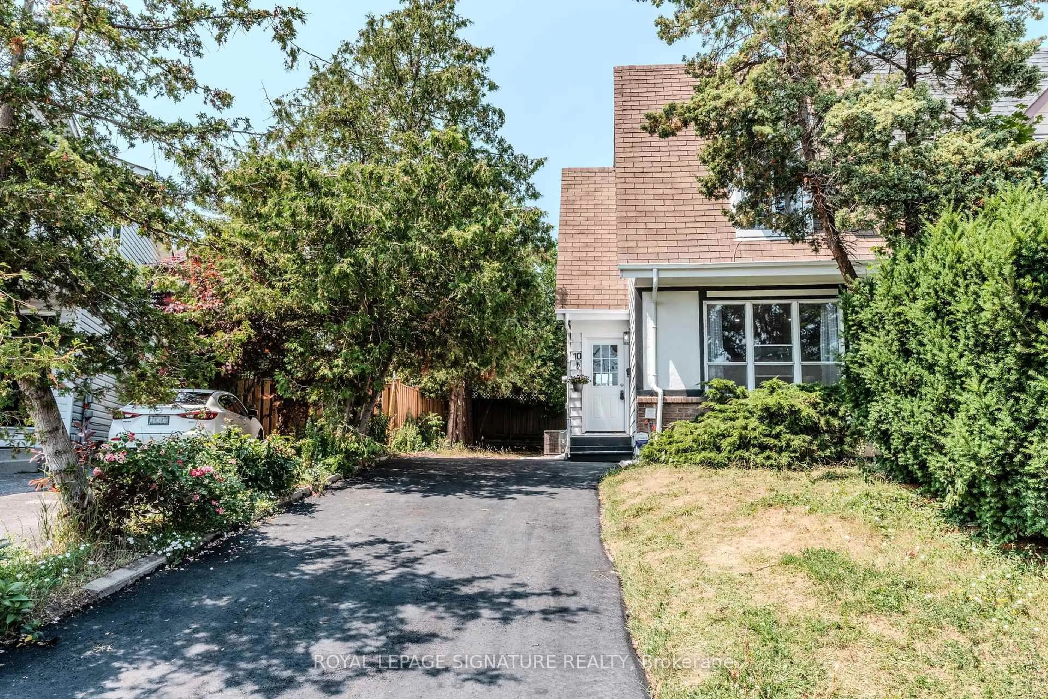This exceptional property is an Excellent First time buyer Home located in a Popular Neighbourhood of Eastdale, offering an enviable lifestyle. Bright, Fresh, and Clean, it boasts a Spacious Open Concept Floor Plan that perfectly blends functionality and elegance. The Large Living area is a true retreat, commanding attention with its comfort and sophistication. The Updated Kitchen features Stainless Steel Appliances with a new countertop, creating an ideal space for culinary mastery. Key features include a striking accent wall in the living room, adding a touch of modern sophistication to the space and pot lights in the living room provide sleek, contemporary lighting.. Exterior living is enhanced by a new deck in the backyard, perfect for outdoor entertaining, complemented by a front deck for additional curb appeal. Connectivity is top-notch with fiber optic cables installed for high-speed internet. The home's infrastructure has been upgraded with a new electrical panel, ensuring reliable and modern power distribution. serene relaxation in the Private Backyard Oasis, thoughtfully designed for tranquility and serenity. The Updated 4-Piece Bath exudes refinement, while Freshly Painted interiors showcase vibrant appeal. A Finished Basement with a sided entrance and a 3-Piece Bath adds remarkable versatility. With 3 Car Parking, this captivating home offers both style and practicality, making it a rare find in today's market. Situated in a highly desirable location, the property is within a 3-minute walk of Gallahad Park, offering easy access to green space and recreation. It is also within walking distance to a top-rated school, making it an excellent choice for families. Convenient shopping options include proximity to Costco and Rossland Square Plaza, with groceries readily accessible. Nature enthusiasts will appreciate the 2-minute walk to the popular Harmony Creek Trail, providing effortless access to scenic walking routes.
Inclusions: Fridge, stove, dishwasher, microwave, washer, dryer, shed, all window coverings, all ELF.
