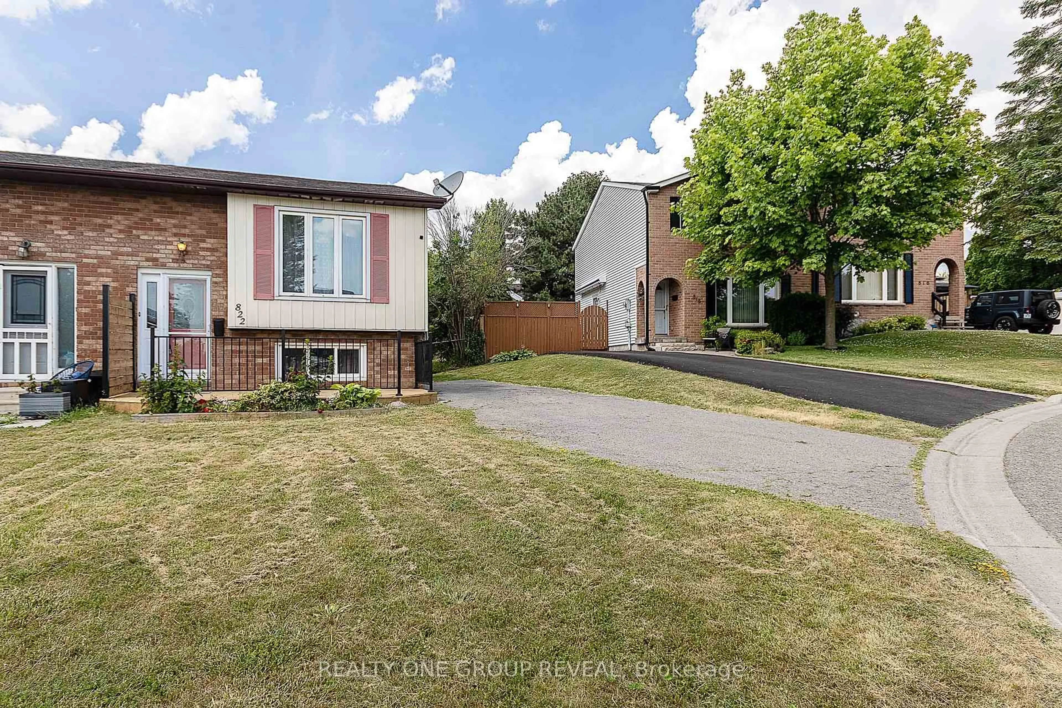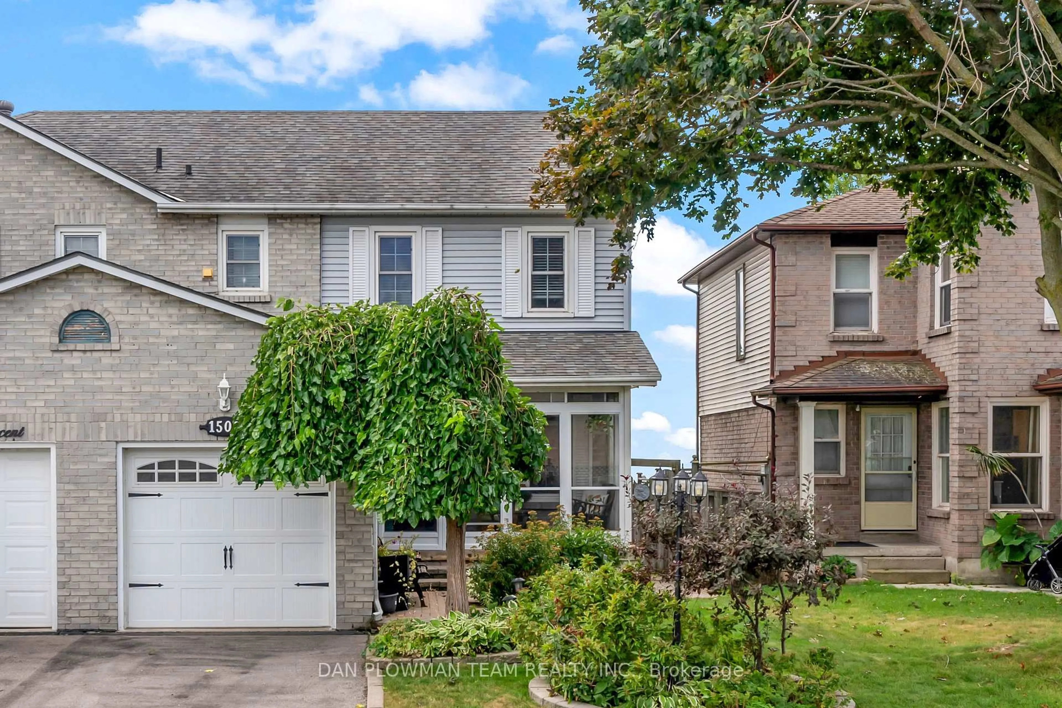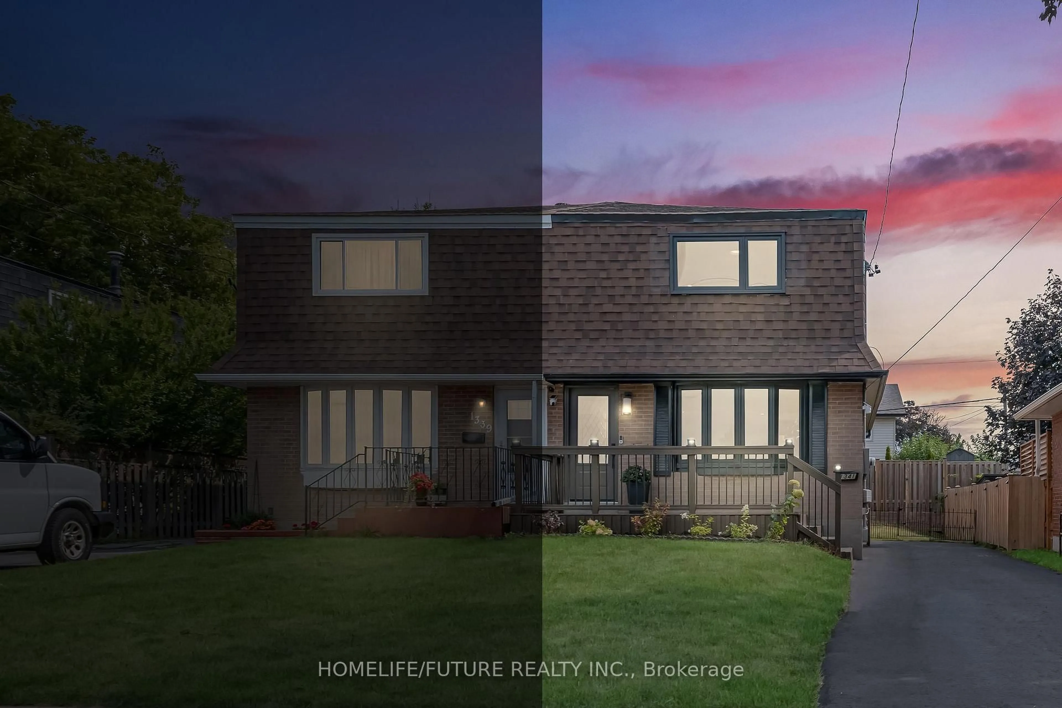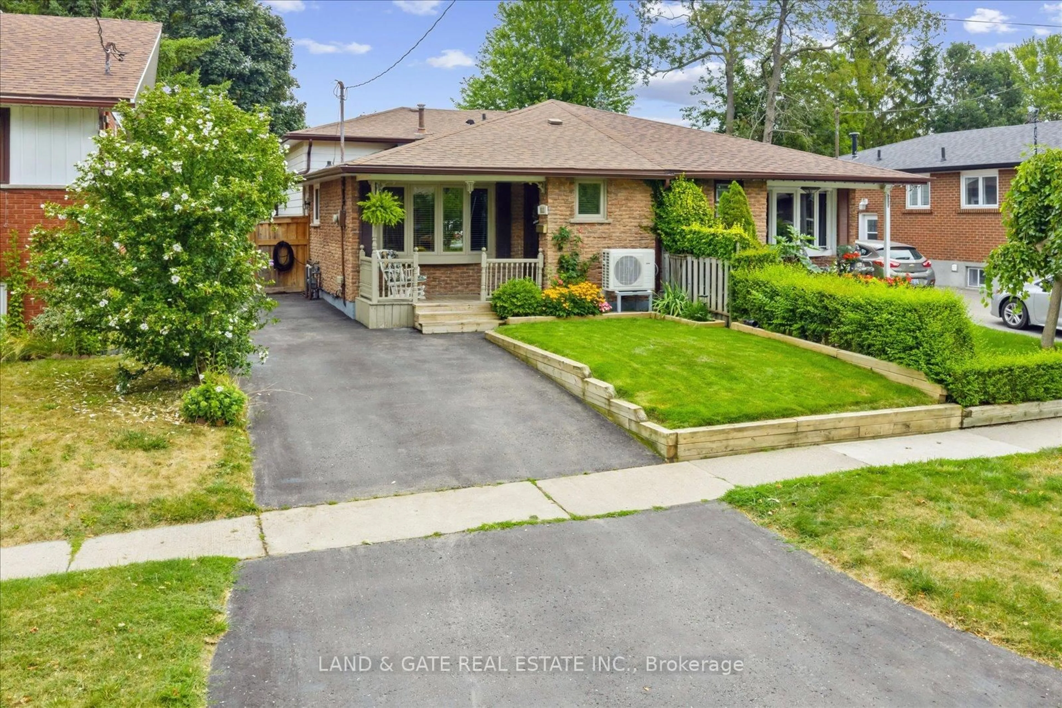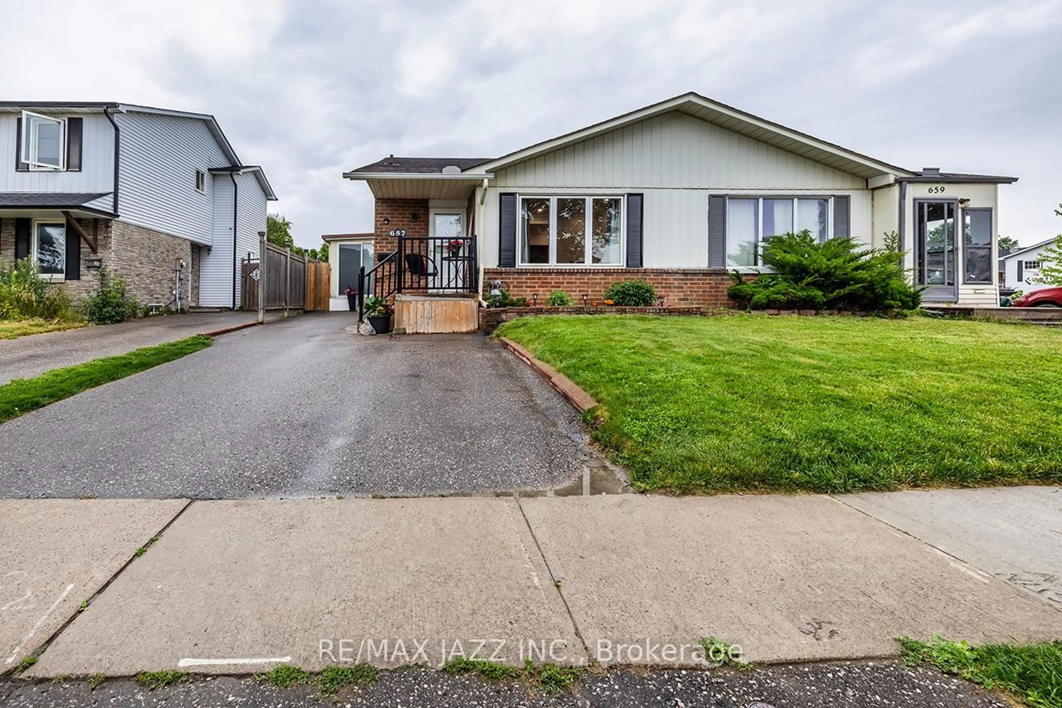Beautifully Renovated Home in a Family-Friendly Neighbourhood! This impressive home underwent a full renovation in 2016 and offers stylish, modern living throughout. The updated kitchen features quartz countertops, soft-close cabinetry, a pantry, stainless steel appliances, ceramic flooring, and a matching backsplash. The bright and spacious living room is enhanced by two large picture windows that allow for an abundance of natural light. Enjoy cozy nights in the lower-level recreation room, complete with a gas fireplace perfect for relaxing or entertaining. A convenient side entrance provides direct access to the backyard and basement level. Additional highlights include LED lighting throughout, a Smart Home thermostat, 100 amp electrical service with breakers, and upgraded downspouts. Set on a large, private lot, the backyard is fully fenced (2021) and features a new stone patio (2024) and a front deck (2023). Ample storage is available in the crawl space. This semi-detached home is uniquely designed to resemble a detached property which provides more windows throughout the house to enjoy natural light.
Inclusions: Stainless Steel Fridge, Ss Stove, Ss Dishwasher, Ss Microwave, Washer, Dryer, All Window Coverings, All Electrical Light Fixtures, Shed
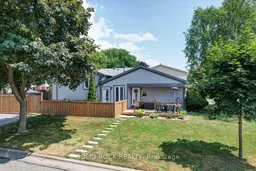 44
44

