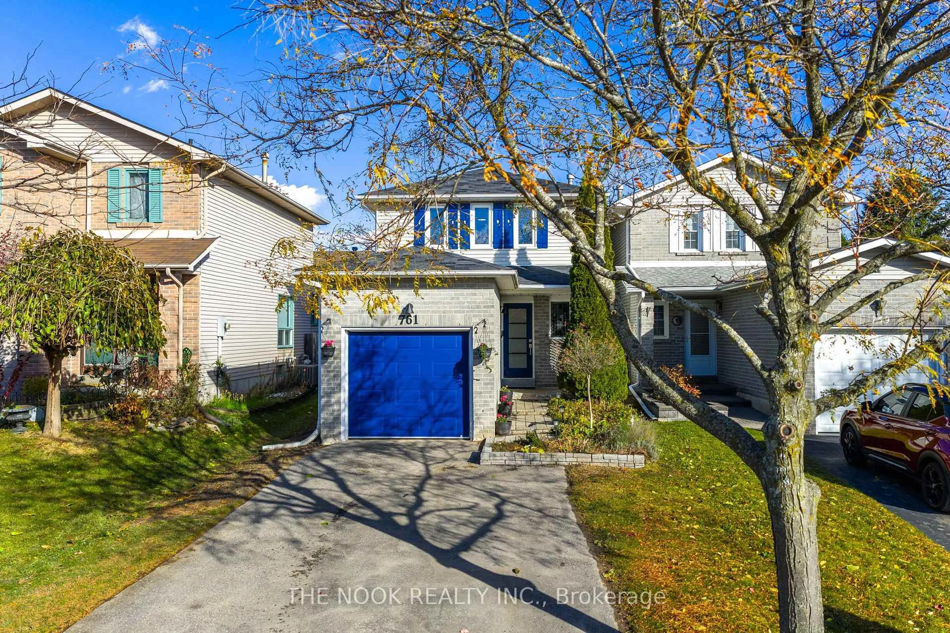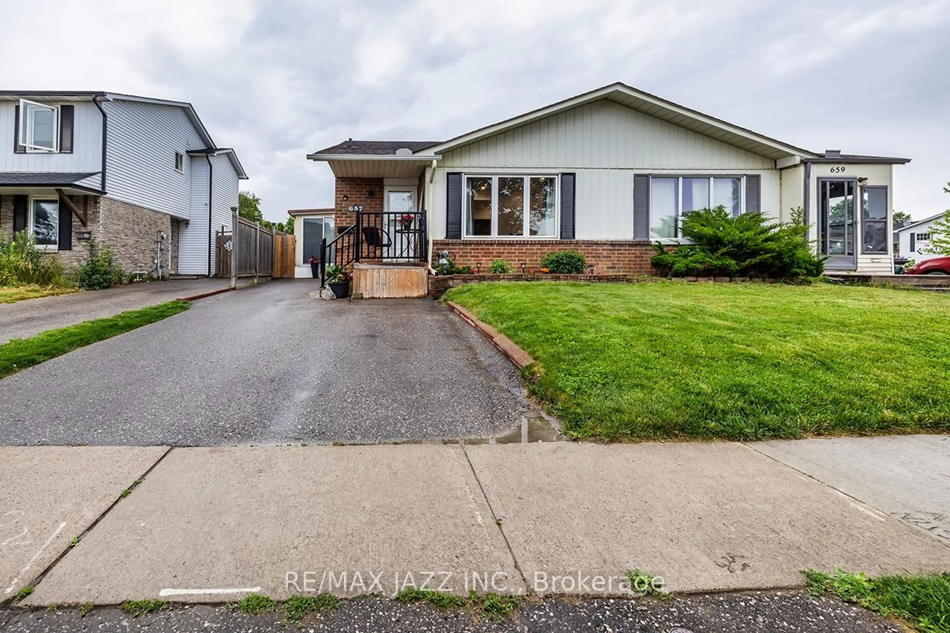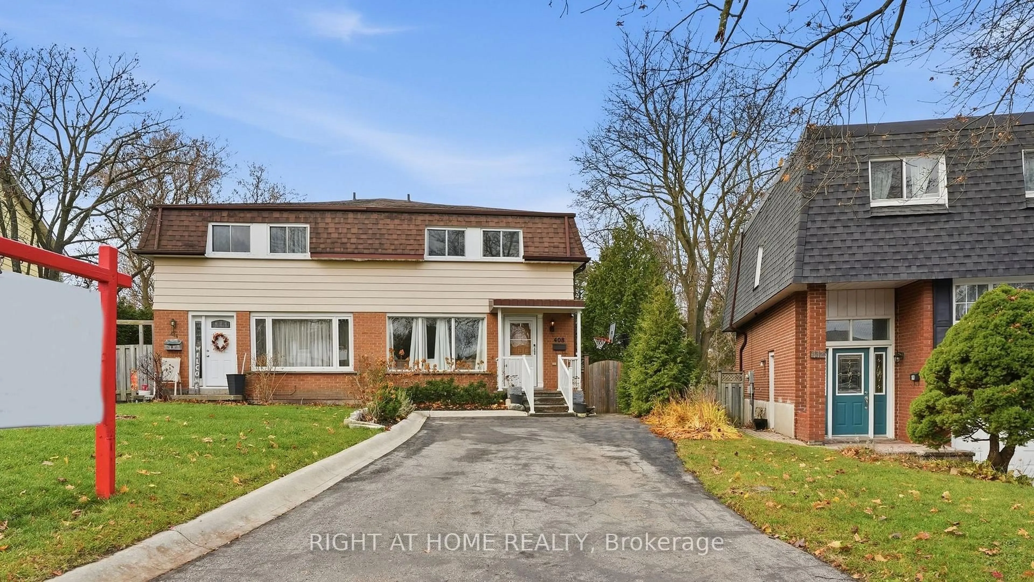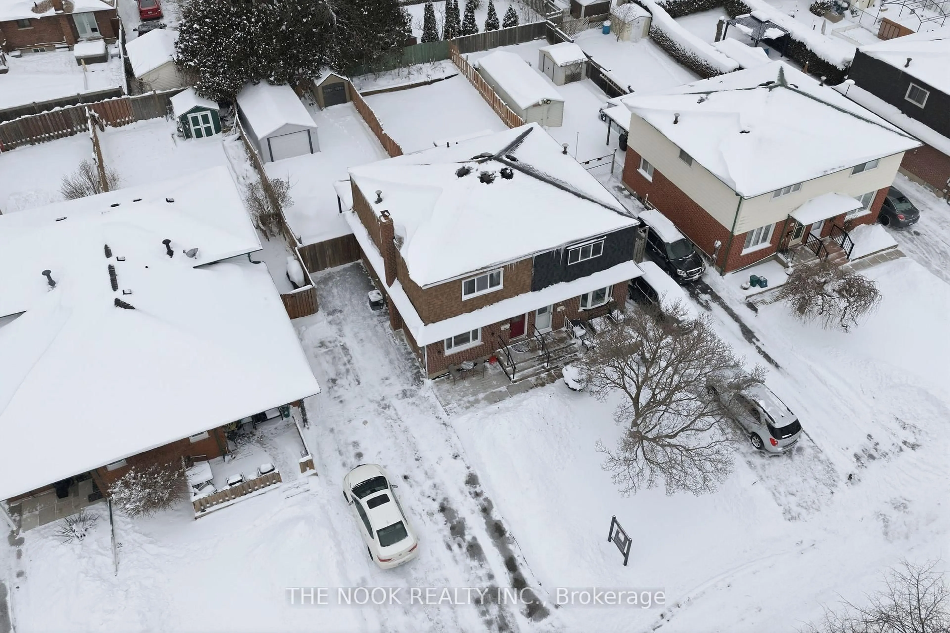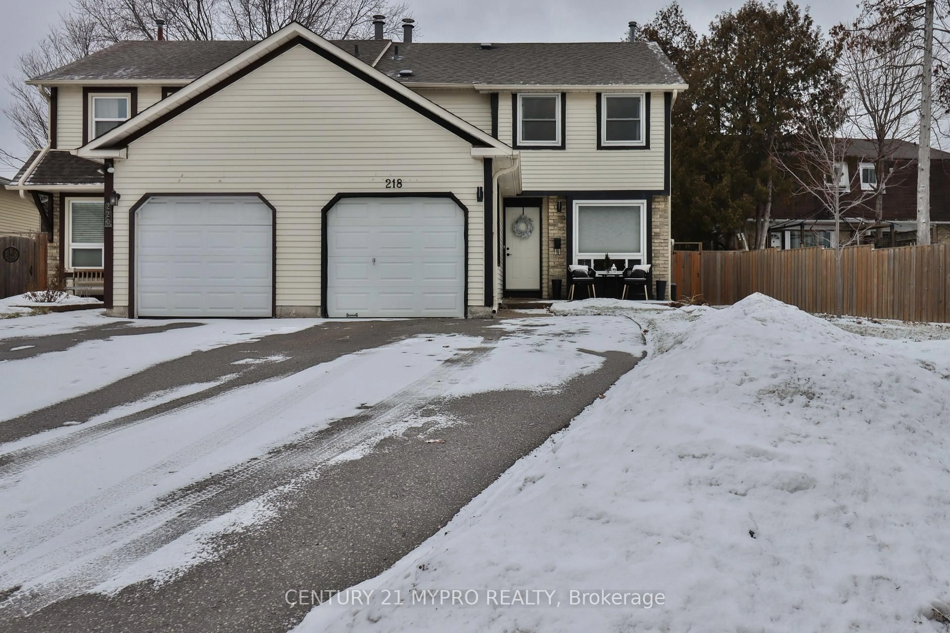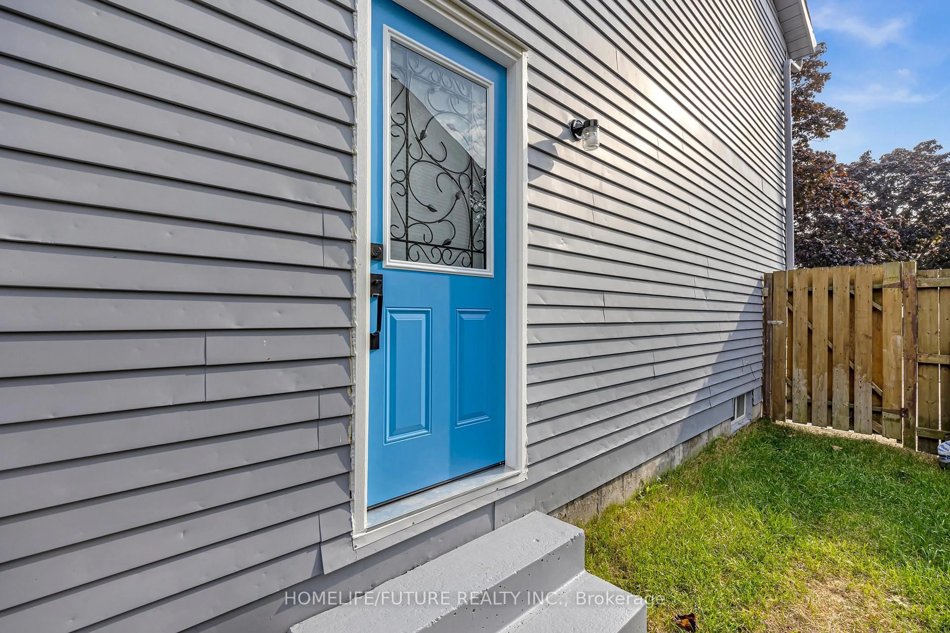Stunning 4-Bedroom Semi-Detached Backsplit with Backyard Oasis! Welcome to this beautiful 4-bedroom, 2-bathroom semi-detached backsplit that perfectly blends style, space, and comfort. Located in a family-friendly neighbourhood, this home offers an exceptional layout and countless upgrades. Step into the heart of the home an updated kitchen featuring a large centre island with quartz countertops, ideal for entertaining or casual family meals. The open-concept design flows effortlessly into bright and spacious living areas. Downstairs, the fully finished basement provides additional living space with a large open concept rec room. Step outside into your private backyard oasis, complete with a saltwater inground pool, relaxing hot tub, spacious deck, and a cozy fire pit, perfect for summer evenings and year-round enjoyment. Conveniently located close to top-rated schools, parks, big box stores, popular restaurants, public transit, and just minutes to Hwy 401 this home has it all. Don't miss your chance to own this gem, schedule your private showing today!
Inclusions: Fridge, Stove, Dishwasher, Washer & Dryer, All Pool & Hot Tub Equipment, All Electrical Light Fixtures
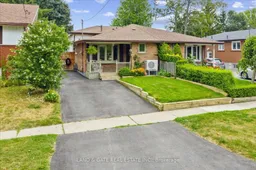 36
36

