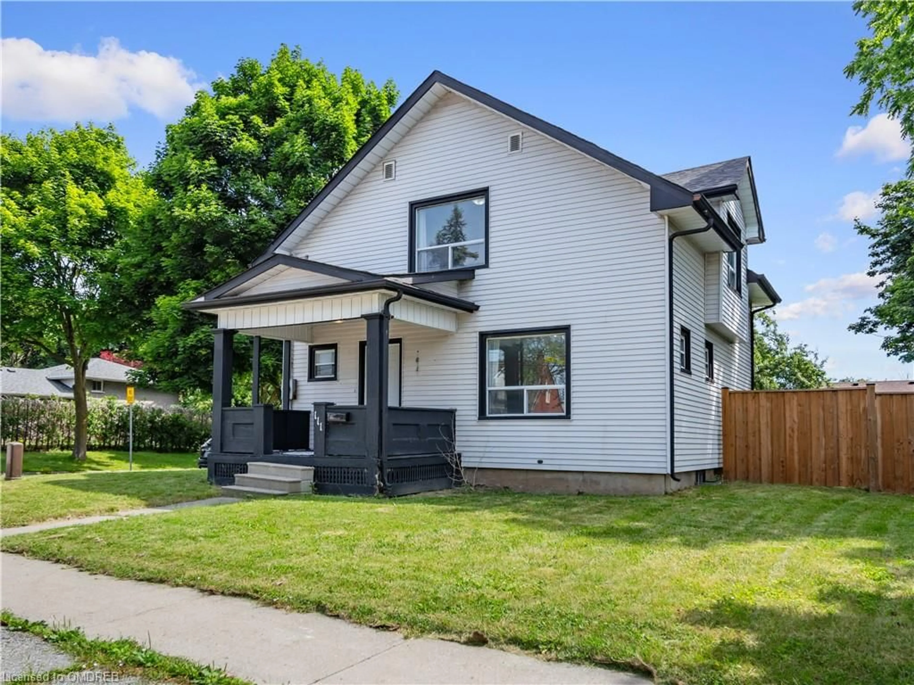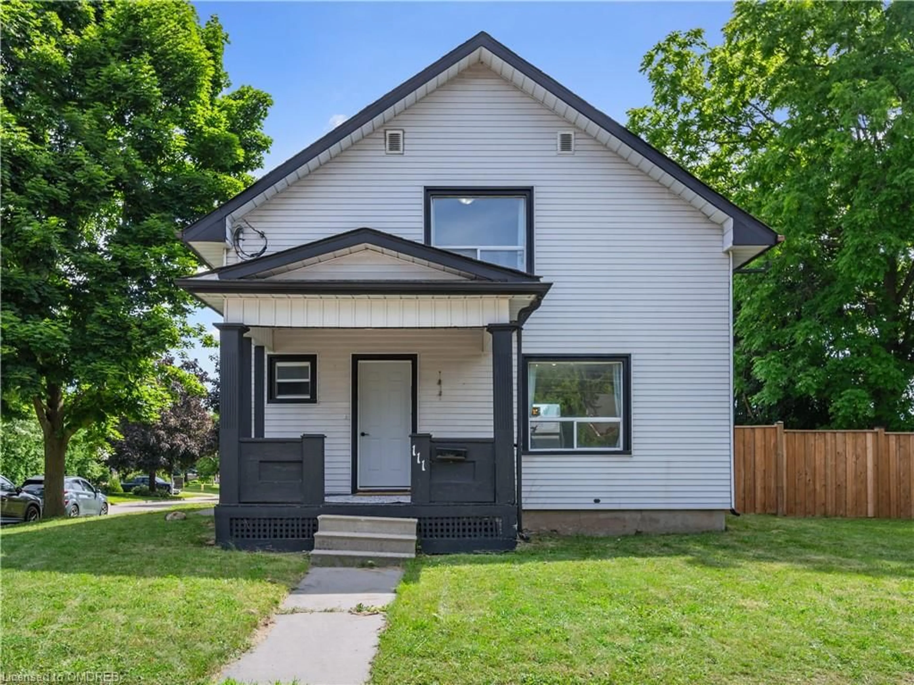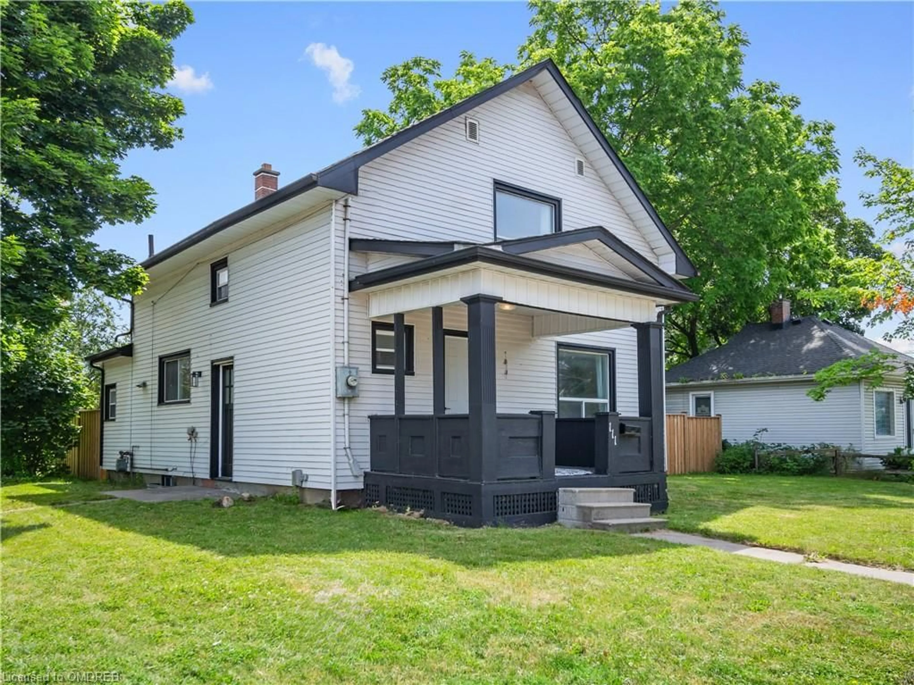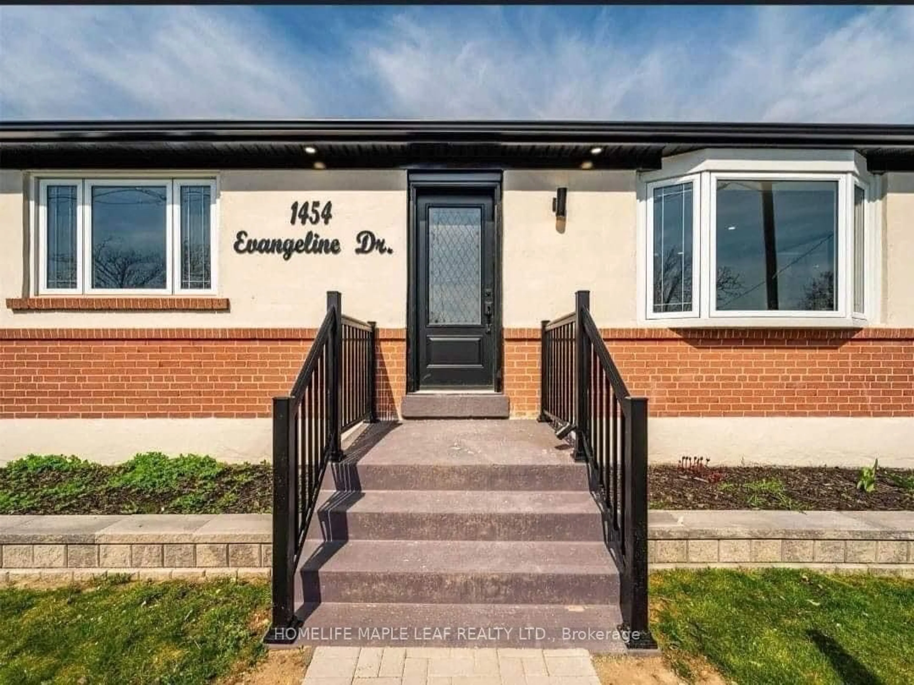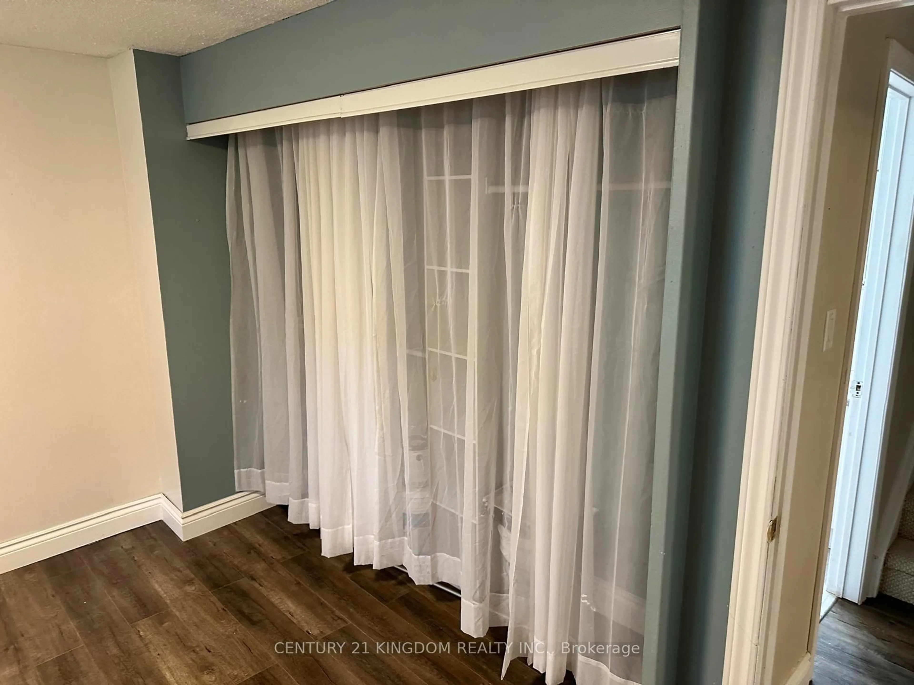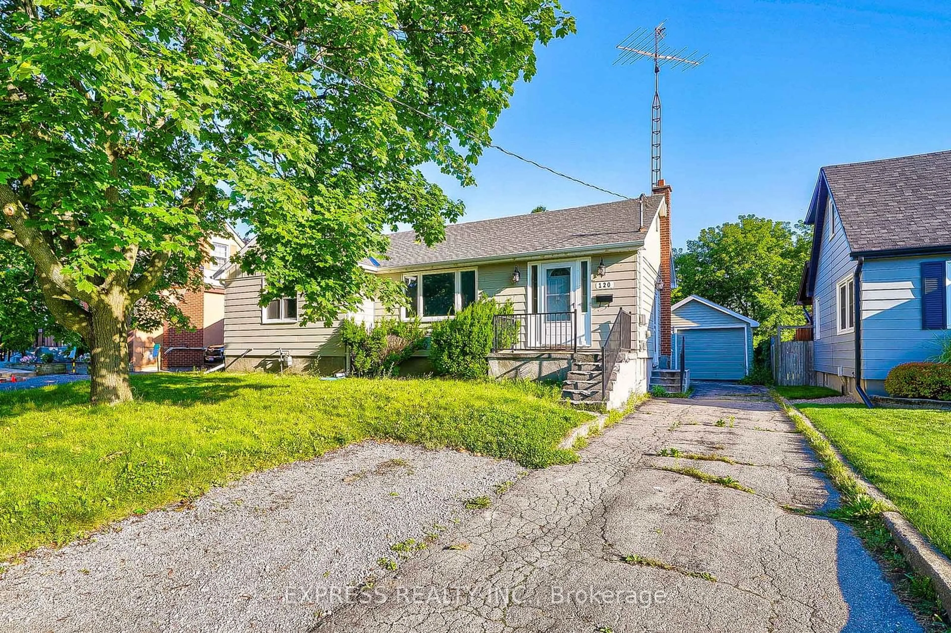111 Harmony Rd, Oshawa, Ontario L1H 6T4
Contact us about this property
Highlights
Estimated ValueThis is the price Wahi expects this property to sell for.
The calculation is powered by our Instant Home Value Estimate, which uses current market and property price trends to estimate your home’s value with a 90% accuracy rate.$689,000*
Price/Sqft$682/sqft
Est. Mortgage$4,269/mth
Tax Amount (2023)$4,087/yr
Days On Market54 days
Description
Development & investor opportunity! Ideal for developers, investors, and savvy buyers seeking a prime location with exceptional development potential and approved land severance permits (available upon request). This corner lot property is located just steps from great transportation and situated off a quiet court. Inside the move in ready home, you'll find a fully renovated 3-bedroom, 2-bathroom home featuring updated electrical, new hardwood floors, high 9-foot ceilings, brand-new appliances, and an office conveniently located on the main floor. On the second floor, each spacious bedroom is equipped with full closets and large windows, filling the space in natural light and creating a comfortable and stylish living environment. The separate entrance to the basement, complete with a full bathroom, offers an opportunity for income potential, in a prime location with updated features.
Property Details
Interior
Features
Main Floor
Living Room
4.62 x 4.09Hardwood Floor
Dining Room
4.04 x 4.01Hardwood Floor
Office
2.82 x 2.11Kitchen
3.51 x 4.01Hardwood Floor
Exterior
Features
Parking
Garage spaces -
Garage type -
Total parking spaces 2
Property History
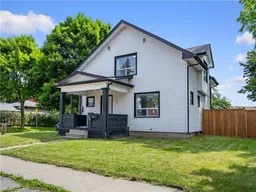 42
42Get up to 1% cashback when you buy your dream home with Wahi Cashback

A new way to buy a home that puts cash back in your pocket.
- Our in-house Realtors do more deals and bring that negotiating power into your corner
- We leverage technology to get you more insights, move faster and simplify the process
- Our digital business model means we pass the savings onto you, with up to 1% cashback on the purchase of your home
