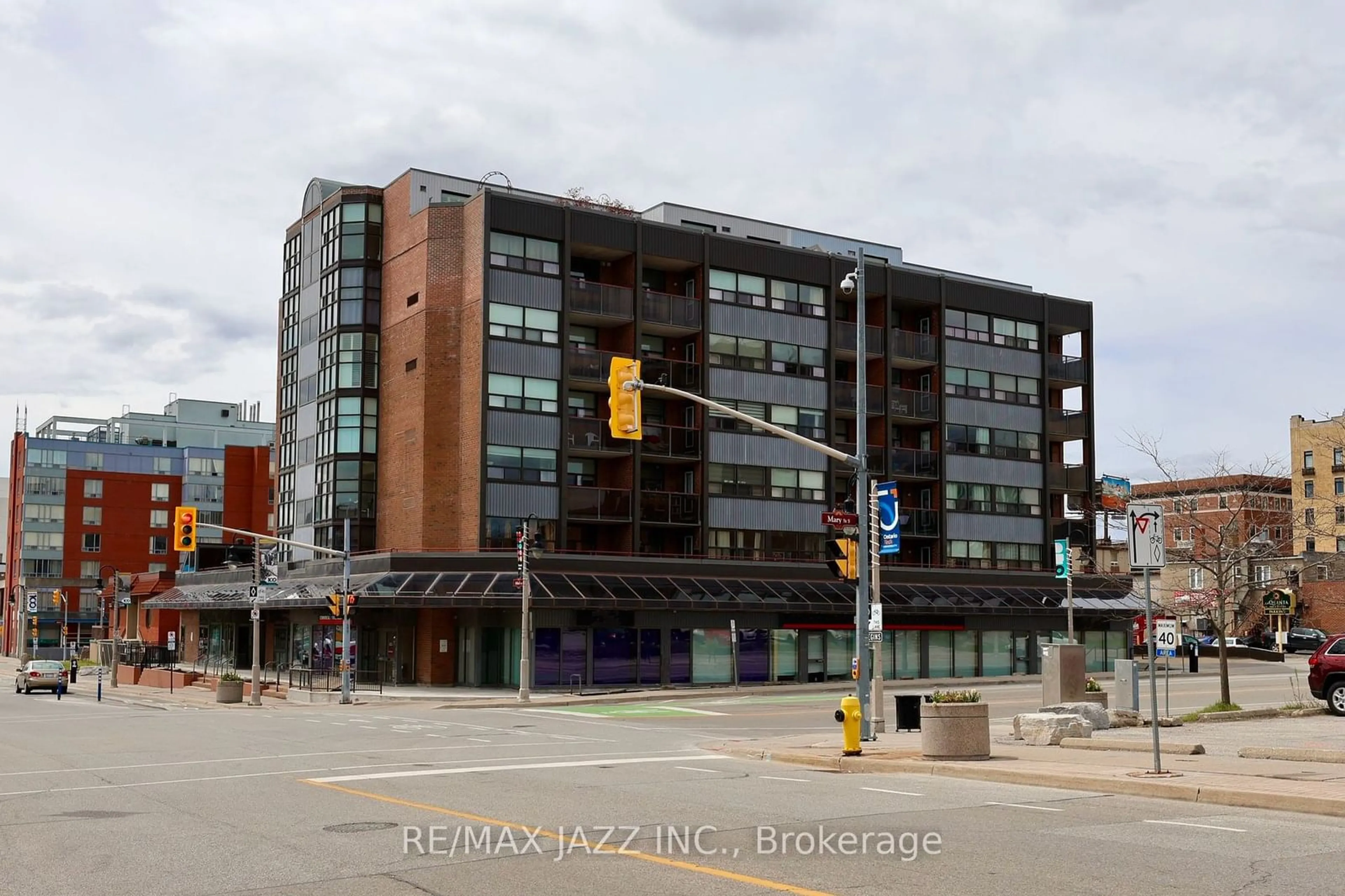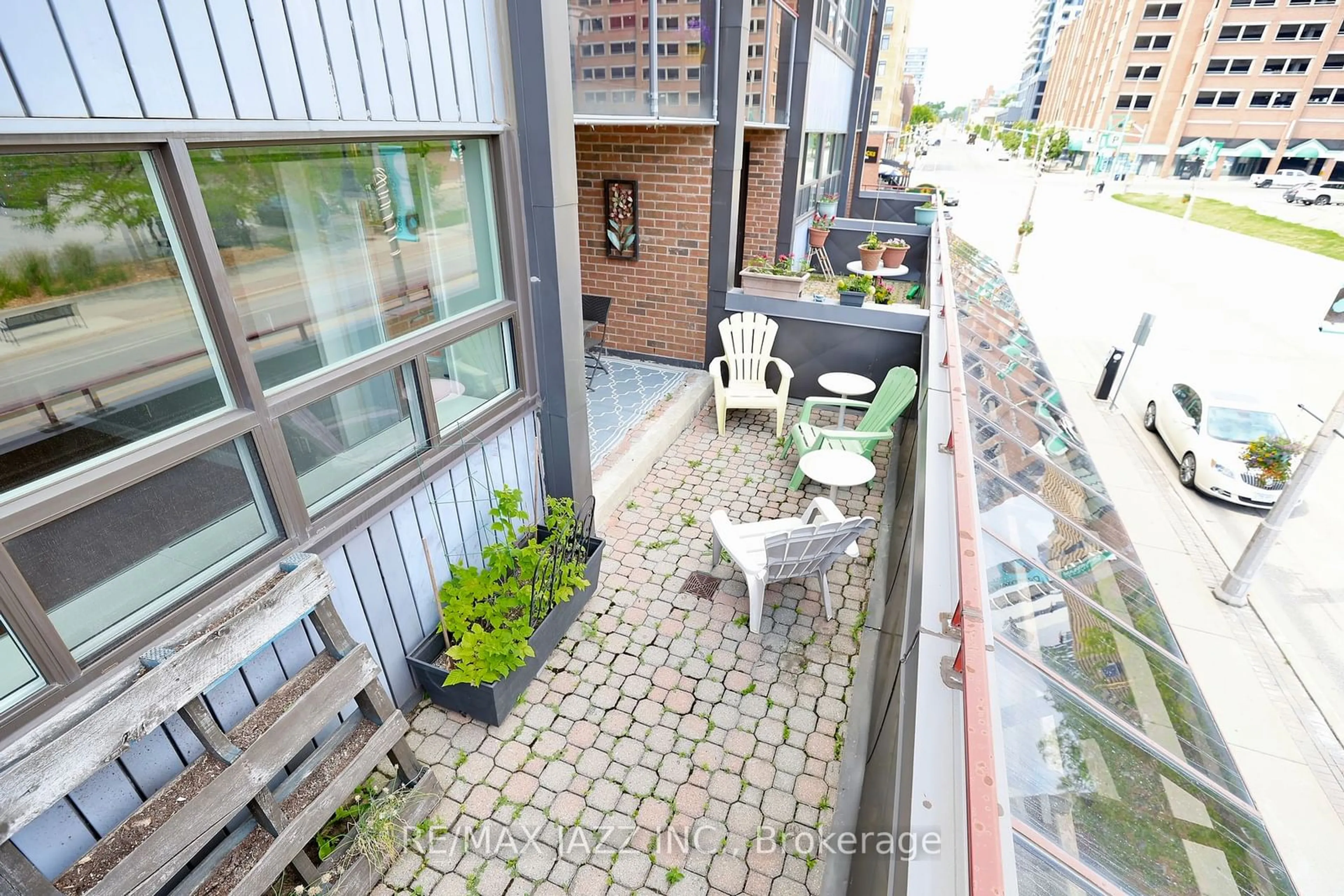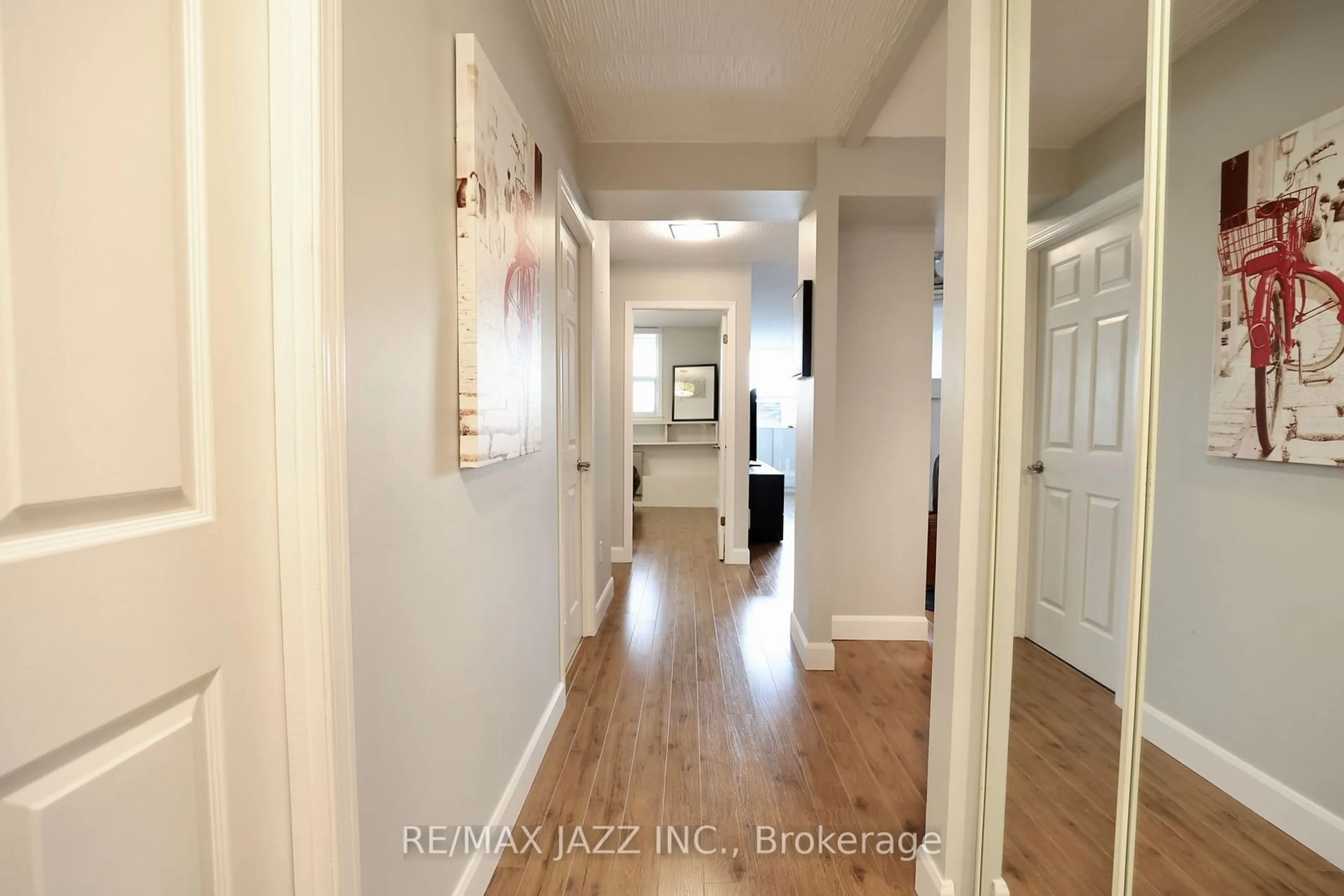80 Athol St #205, Oshawa, Ontario L1H 8B7
Contact us about this property
Highlights
Estimated ValueThis is the price Wahi expects this property to sell for.
The calculation is powered by our Instant Home Value Estimate, which uses current market and property price trends to estimate your home’s value with a 90% accuracy rate.$430,000*
Price/Sqft$529/sqft
Days On Market3 days
Est. Mortgage$1,696/mth
Maintenance fees$555/mth
Tax Amount (2023)$2,105/yr
Description
Welcome to 80 Athol Street East #205!!! This condo features a covered lanai PLUS EXTENDED BALCONY to create your own outdoor oasis! Fantastic to host guests, make your own personal garden, and park your bicycle! Unit #205 is seated in a great location in the heart of downtown Oshawa. Within walking distance to all amenities, you are in arms reach to everything... including the GM Centre and walking or cycling on Michael Star Trail and Oshawa Creek Trail. The unit has been painted, offers plenty of storage, and has some creative features! It's just waiting for your personal touch! Don't forget about the natural light with full wall-to-wall living room windows, walkout glass doors, and huge bedroom windows. All windows in the building were replaced just a few years ago! Brand new roof, elevators, and parking garage. The unit has a convenient underground parking space that is perfect for winter!
Property Details
Interior
Features
Main Floor
Kitchen
2.73 x 2.54Eat-In Kitchen / Renovated / Open Concept
Living
4.30 x 2.97Open Concept / Walk-Out / Laminate
Dining
2.97 x 2.70Open Concept / O/Looks Living / Laminate
Prim Bdrm
3.45 x 3.28Closet / Window / Laminate
Exterior
Features
Parking
Garage spaces 1
Garage type Underground
Other parking spaces 0
Total parking spaces 1
Condo Details
Inclusions
Property History
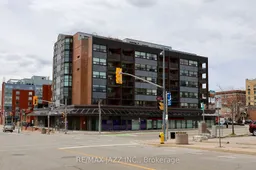 21
21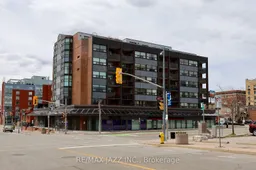 21
21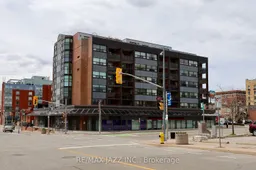 19
19Get up to 1% cashback when you buy your dream home with Wahi Cashback

A new way to buy a home that puts cash back in your pocket.
- Our in-house Realtors do more deals and bring that negotiating power into your corner
- We leverage technology to get you more insights, move faster and simplify the process
- Our digital business model means we pass the savings onto you, with up to 1% cashback on the purchase of your home
