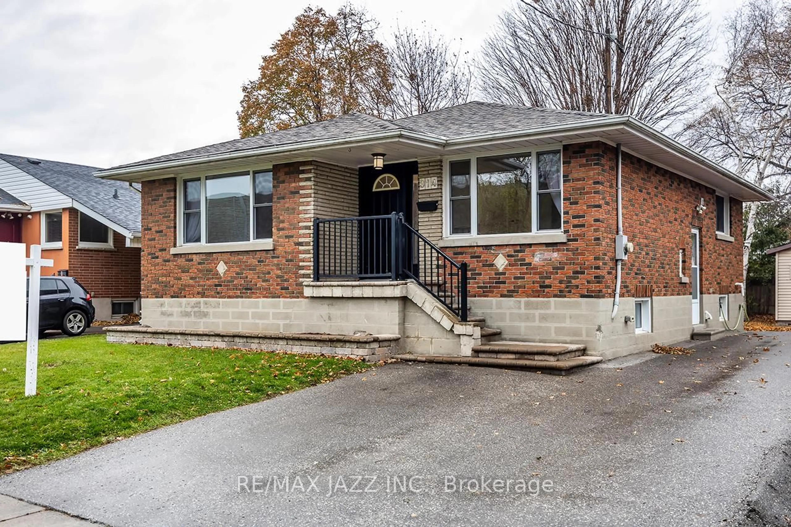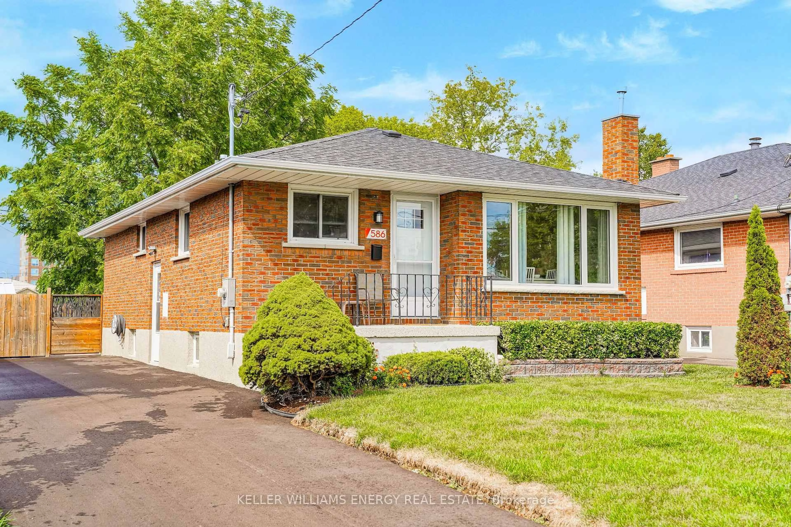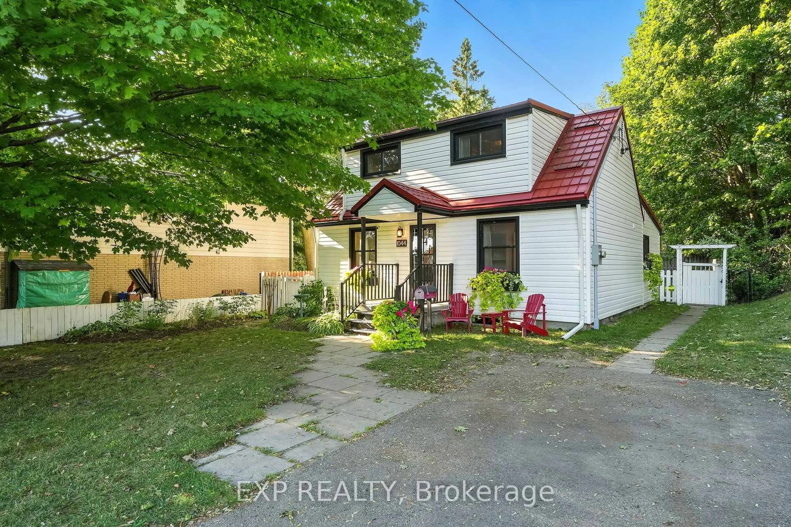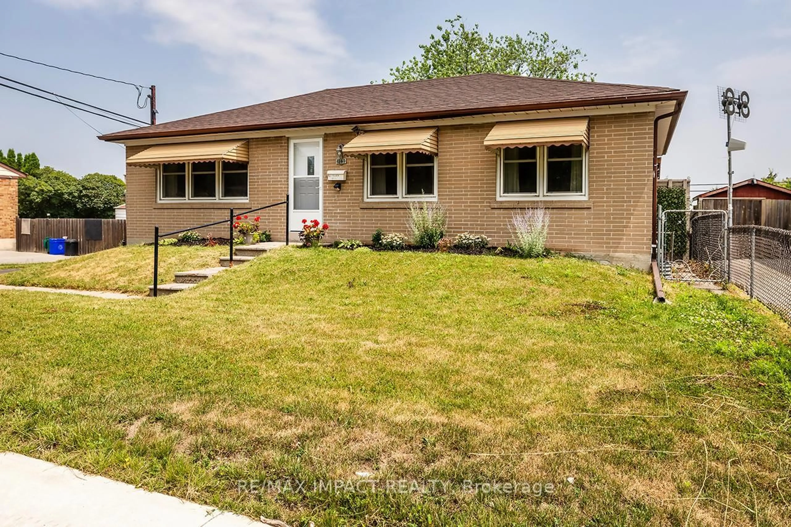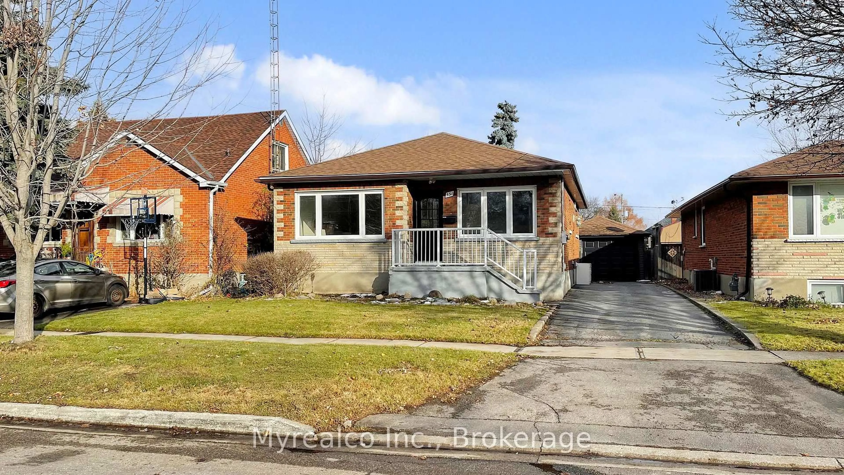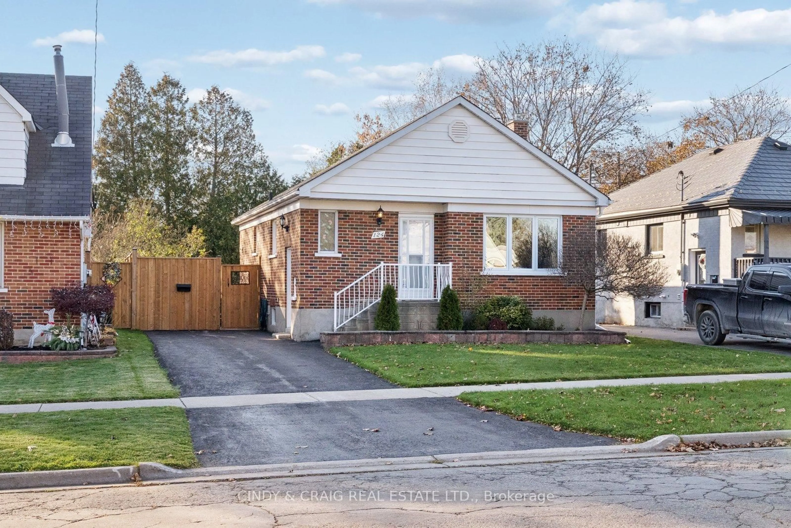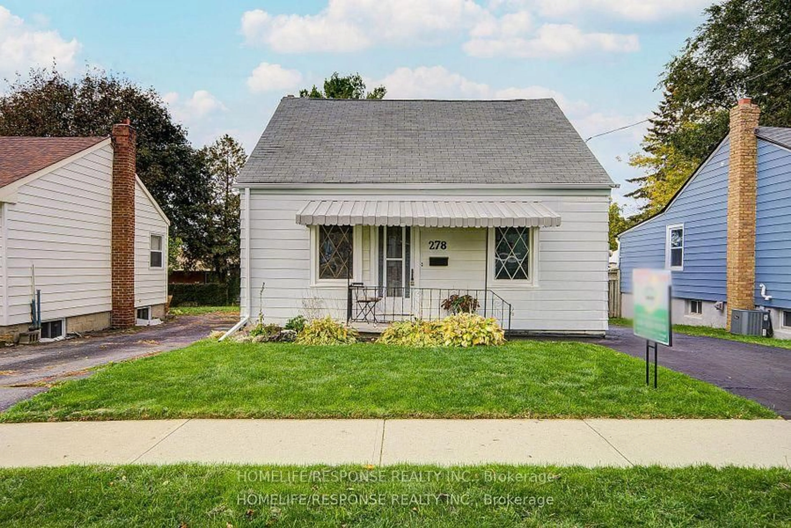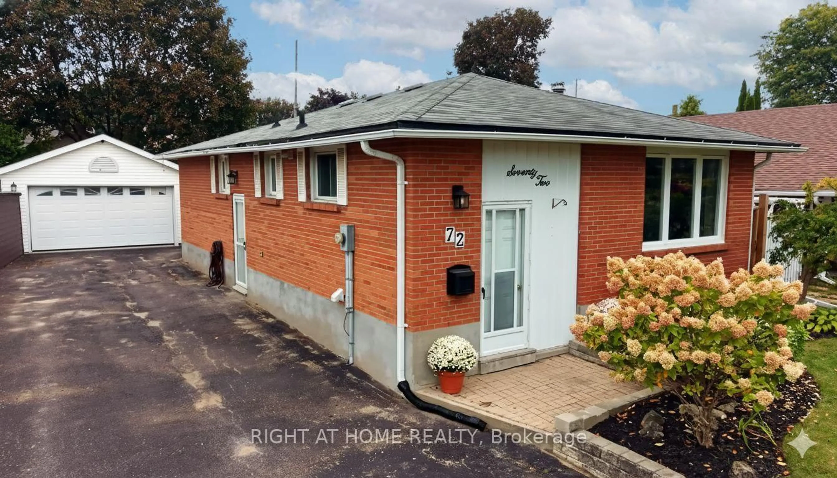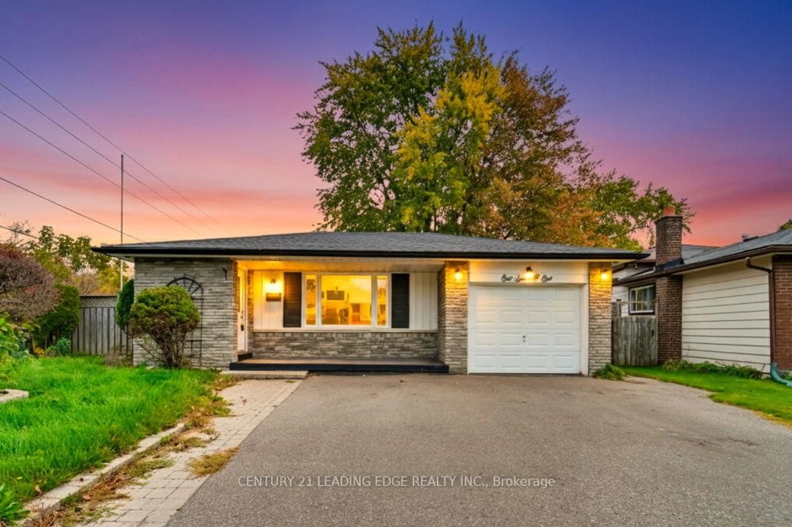*OPEN HOUSE SAT AUG 9 & SUN AUG 10 2-4PM*Welcome to this charming all-brick 1.5 storey home located in an established Oshawa Neighbourhood! This well-maintained property sits on a 50X110ft lot and features a renovated kitchen with a separate eating area, w/o to a large deck, a spacious living room, and beautiful hardwood flooring throughout the main floor. Offering three bedrooms, including a main floor primary bedroom and two full bathrooms, this home is ideal for families, first-time buyers, or those looking to downsize. A convenient mudroom with side entrance provides practical access to the home, ideal for everyday use or storage. Enjoy the convenience of a long driveway with ample parking and a generous private backyard with plenty of potential for outdoor living. Located just minutes to Highway 401, schools, shopping, parks, walking distance to future go train and public transit, this home combines comfort and convenience. 200amp service - fully upgraded in 2018, insulation 2025, fridge 2025, kitchen 2018, basement bathroom 2021, washing machine 2025, shingles 2009, hot water tank 2009, furnace 2009
Inclusions: All electric light fixtures, window coverings, bathroom mirrors, fridge, stove, washer, dryer, outside playset, TV & wall mount in main floor bedroom
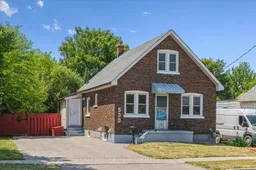 35
35

