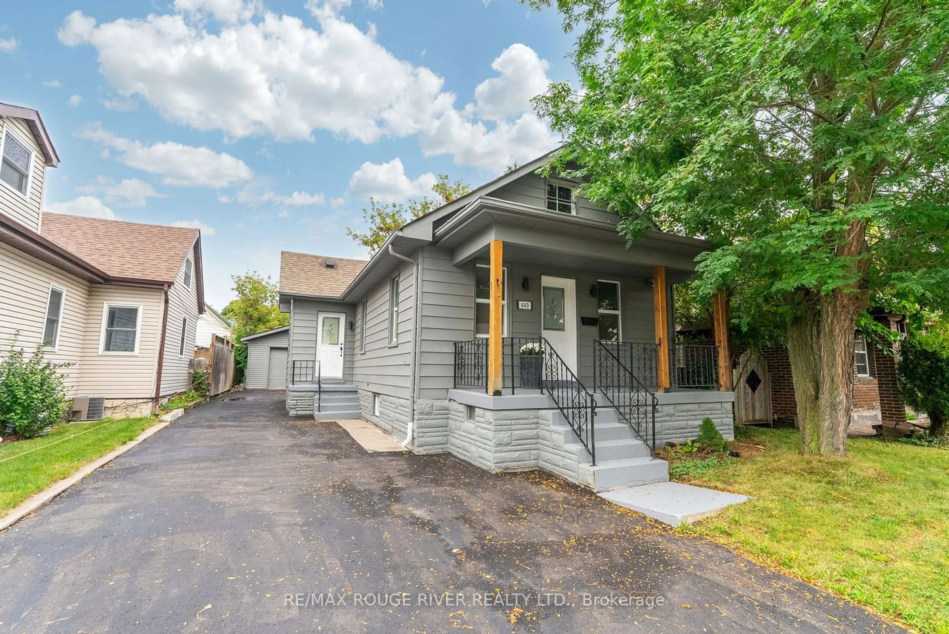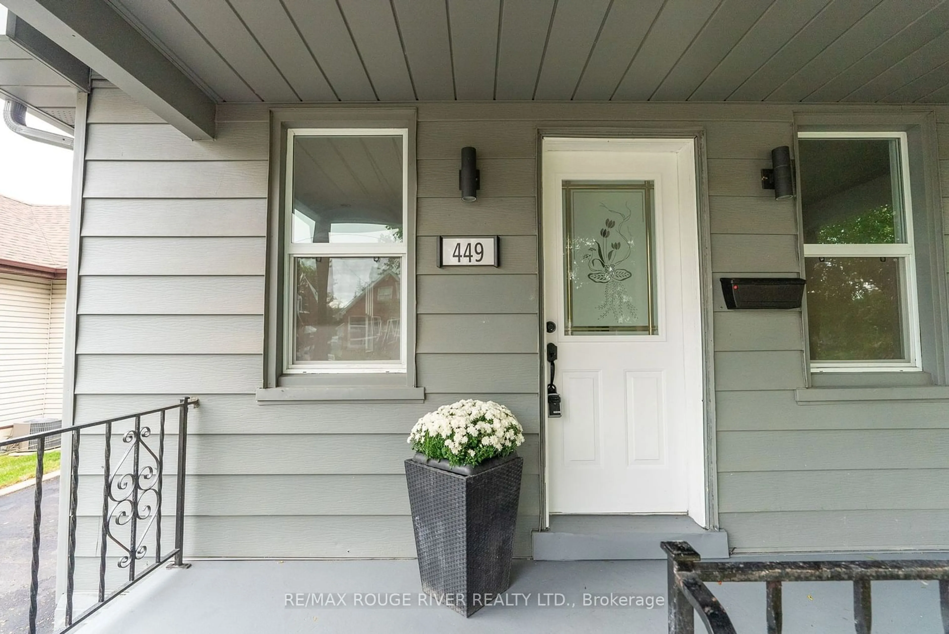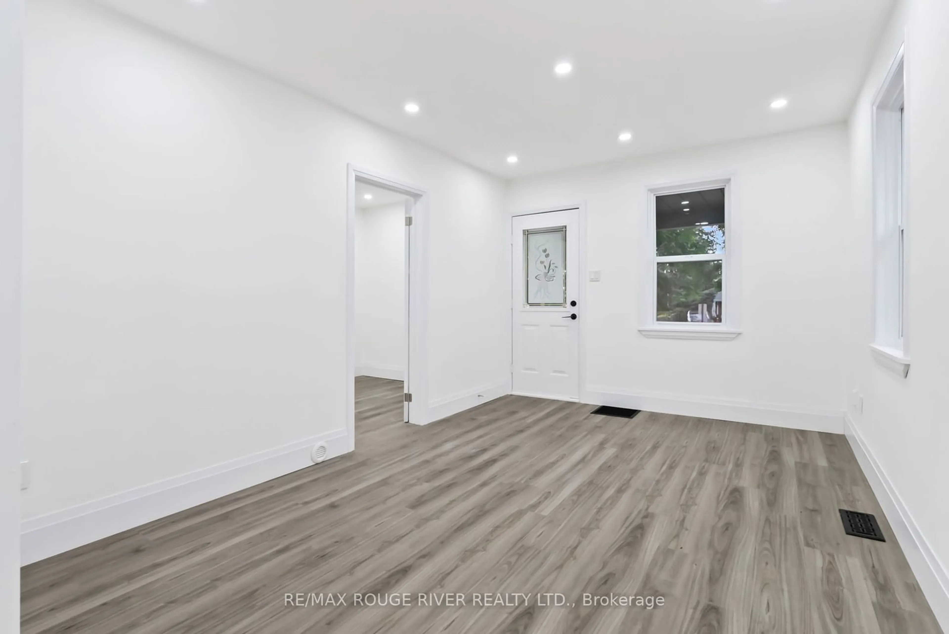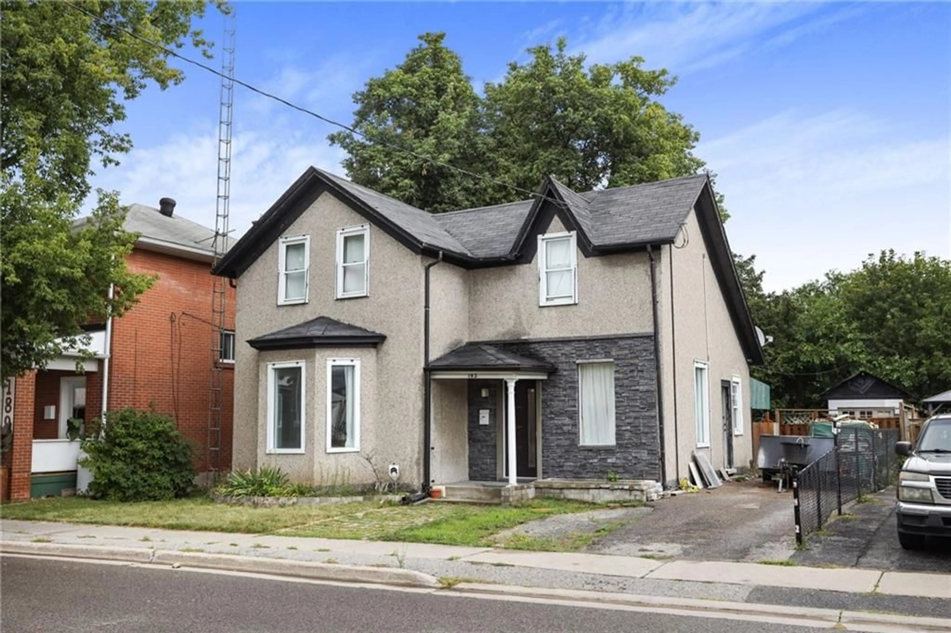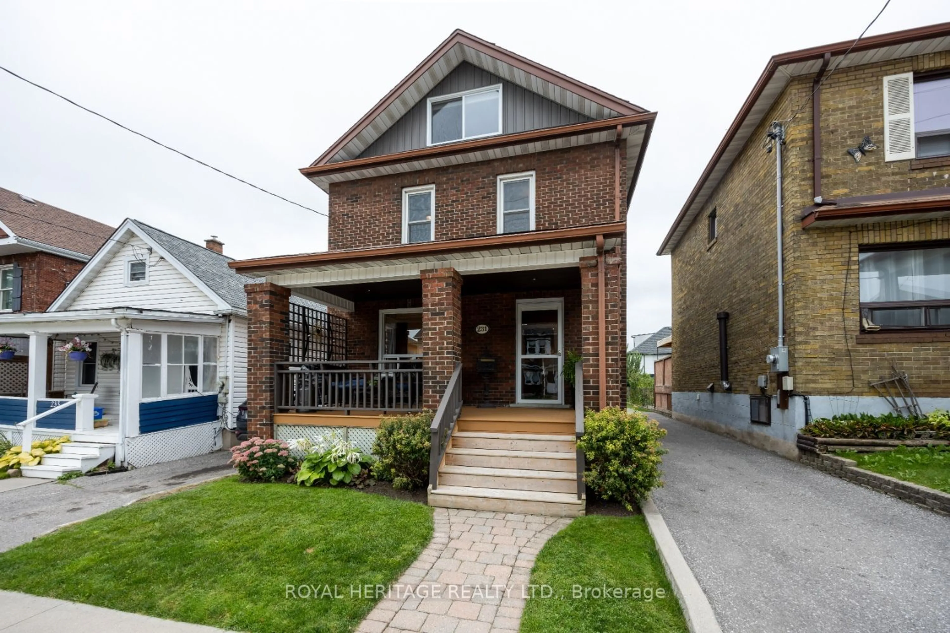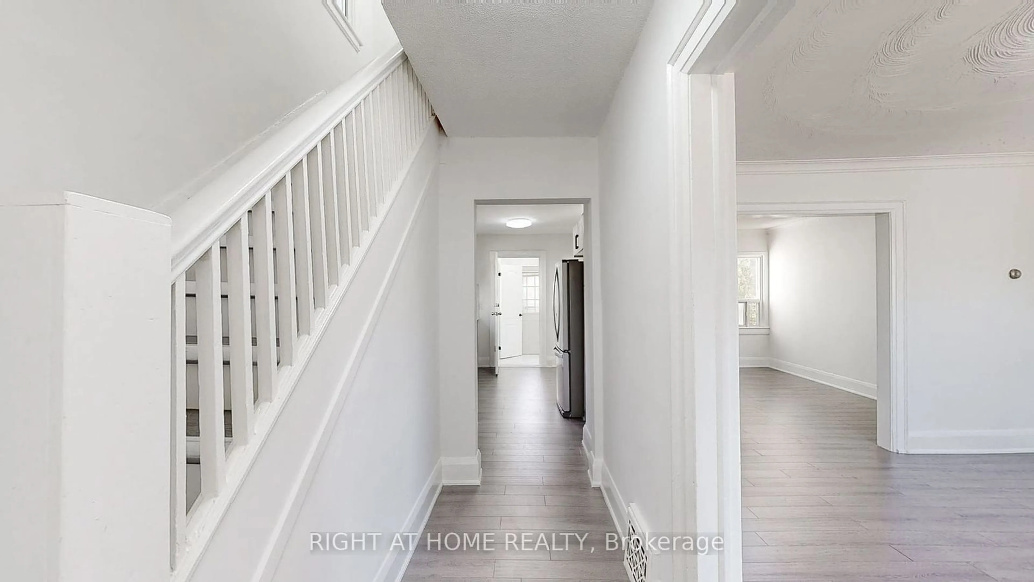449 Drew St, Oshawa, Ontario L1H 5B6
Contact us about this property
Highlights
Estimated ValueThis is the price Wahi expects this property to sell for.
The calculation is powered by our Instant Home Value Estimate, which uses current market and property price trends to estimate your home’s value with a 90% accuracy rate.$659,000*
Price/Sqft-
Est. Mortgage$3,221/mth
Tax Amount (2024)$3,665/yr
Days On Market3 days
Description
Welcome to this newly renovated 2 + 1 bedroom bungalow, located in a mature and peaceful neighbourhood in Central Oshawa. This charming home offers a bright and inviting living room overlooking the front yard, while the two main floor bedrooms provide ample storage space and comfort. Pot lights throughout the main floor and large windows create a warm, sun-filled atmosphere.The stunning eat-in kitchen is perfect for both casual meals and entertaining, featuring quartz countertops, a center island with a breakfast bar, sleek stainless steel appliances, a custom backsplash, and elegant gold hardware finishes. Step outside through the walkout and enjoy the backyard with an interlock patio, a garden shed, and a detached garage/workshop measuring 14 x 24 ft, offering plenty of space for hobbies or storage. The updated bathrooms on both the main and lower levels bring modern convenience and style. The finished basement is a true highlight, with above-grade windows providing natural light, a separate area with a kitchen, living room, bedroom, and a 3-piece bathroom ideal for a nanny or in-law suite. Additionally, the home offers attic storage loft space, ideal for keeping things organized. With quick access to all amenities and direct access to Highway 401, this home is perfectly situated for convenience and ease of living. Don't miss out on this fantastic opportunity!
Property Details
Interior
Features
Bsmt Floor
3rd Br
3.73 x 2.43Above Grade Window / Laminate / Combined W/Laundry
Living
4.59 x 2.50Above Grade Window / Laminate / Open Concept
Kitchen
3.73 x 2.43Above Grade Window / Laminate / Pantry
Exterior
Features
Parking
Garage spaces 1
Garage type Detached
Other parking spaces 4
Total parking spaces 5
Property History
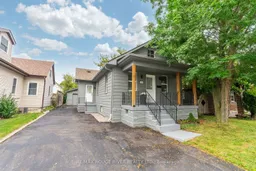 38
38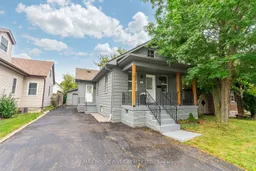 38
38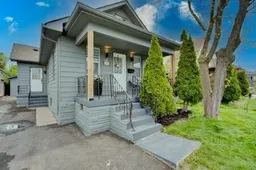 22
22Get up to 1% cashback when you buy your dream home with Wahi Cashback

A new way to buy a home that puts cash back in your pocket.
- Our in-house Realtors do more deals and bring that negotiating power into your corner
- We leverage technology to get you more insights, move faster and simplify the process
- Our digital business model means we pass the savings onto you, with up to 1% cashback on the purchase of your home
