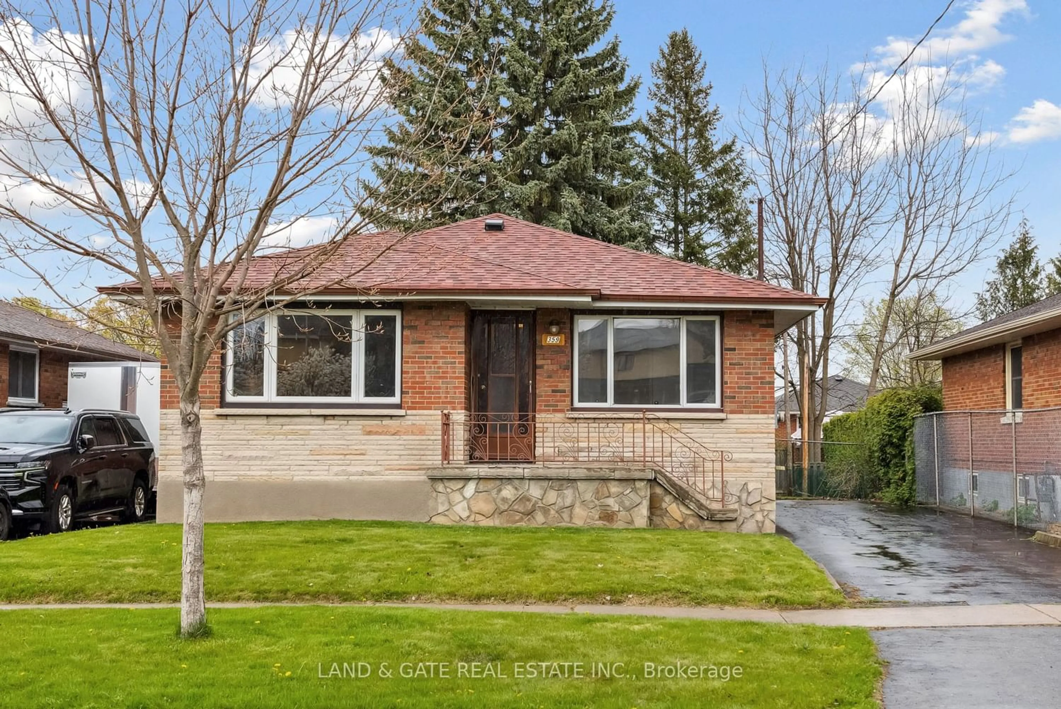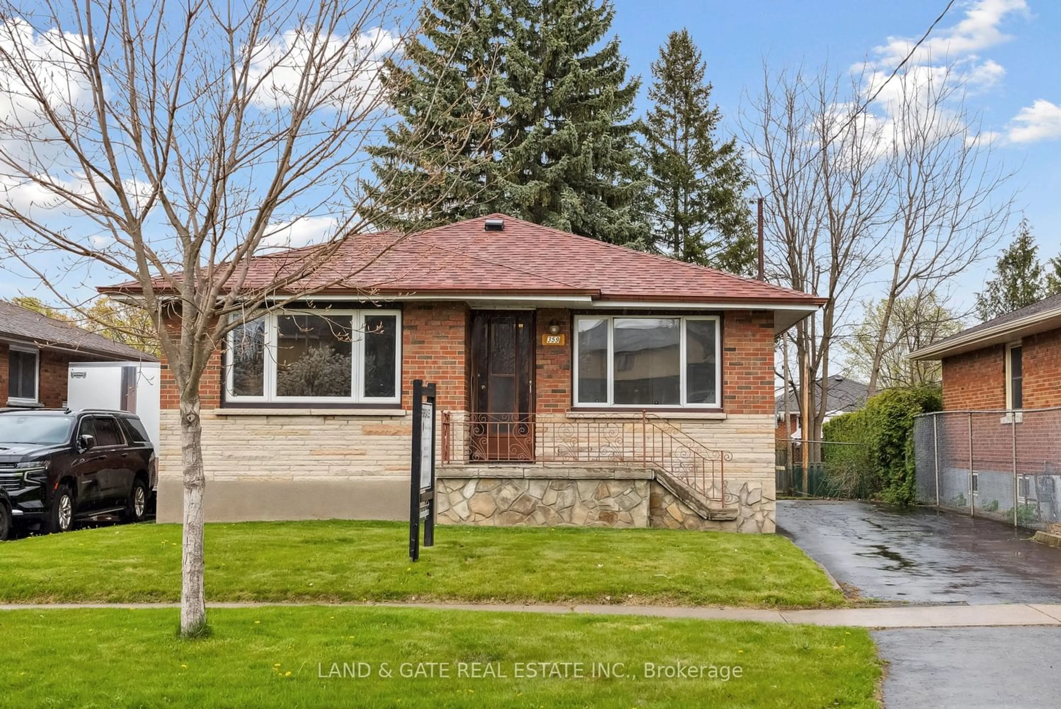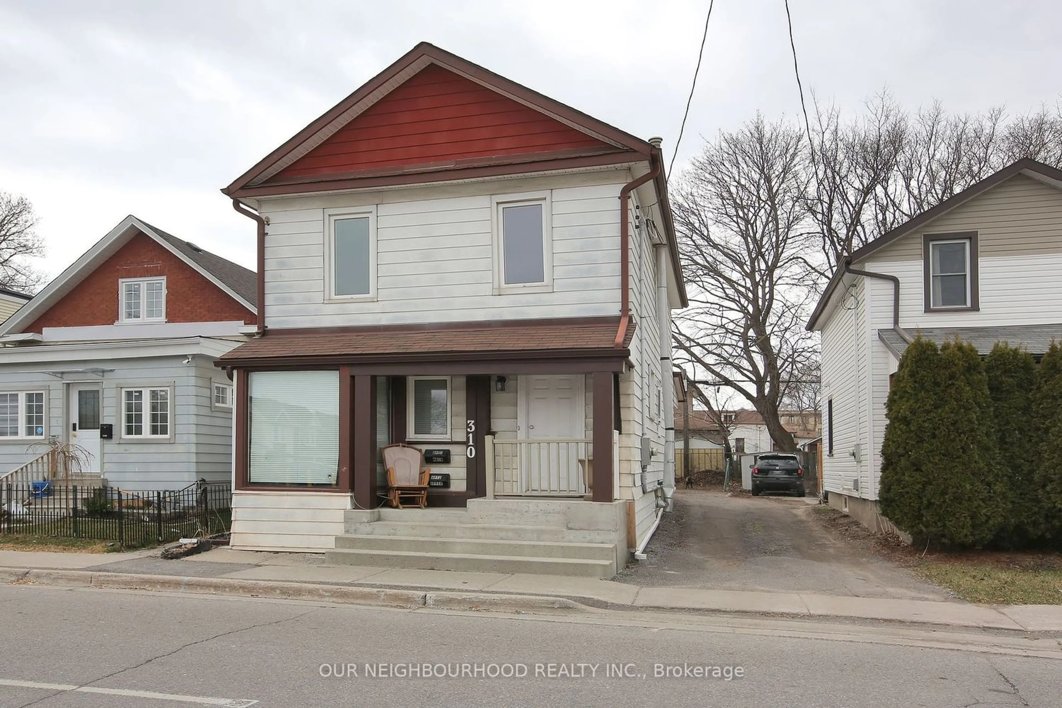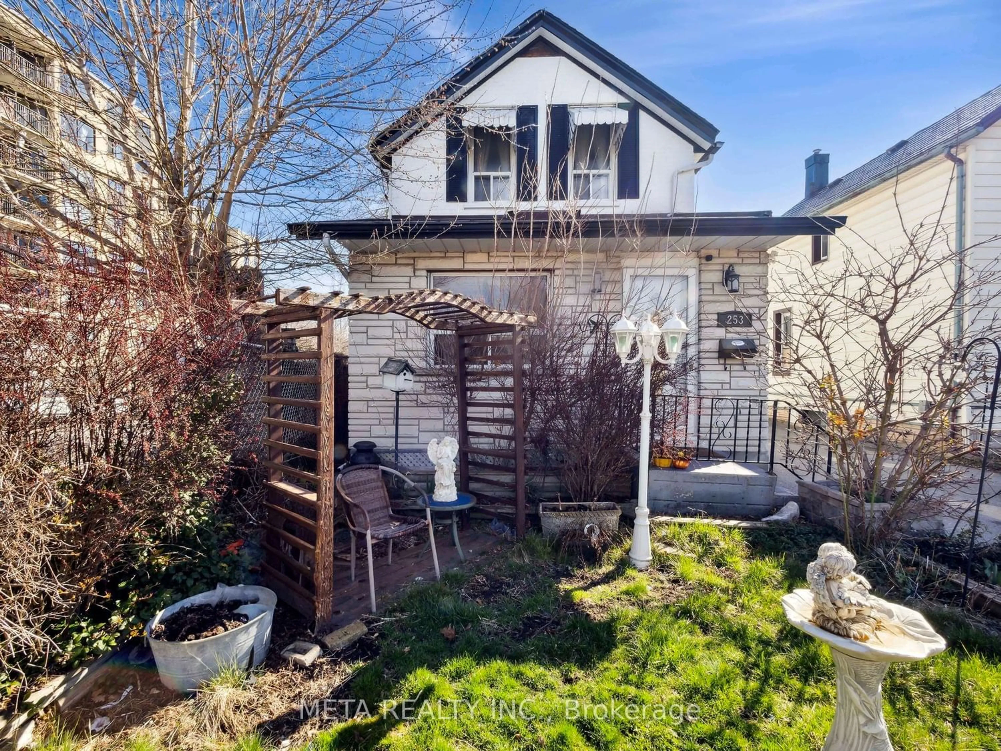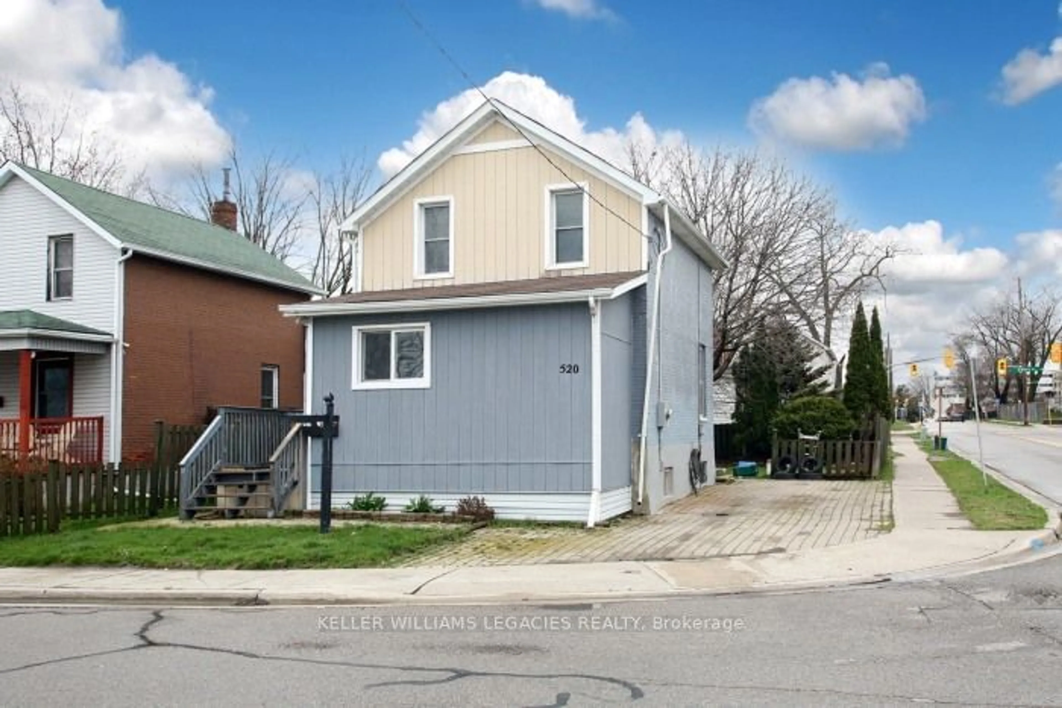359 Lasalle Ave, Oshawa, Ontario L1H 5Y8
Contact us about this property
Highlights
Estimated ValueThis is the price Wahi expects this property to sell for.
The calculation is powered by our Instant Home Value Estimate, which uses current market and property price trends to estimate your home’s value with a 90% accuracy rate.$587,000*
Price/Sqft-
Days On Market12 days
Est. Mortgage$3,002/mth
Tax Amount (2023)$3,840/yr
Description
Nestled in a serene neighborhood, this detached bungalow presents a perfect blend of comfort and convenience, making it an ideal home for families, professionals, or anyone seeking a blend of tranquility and accessibility. Boasting 3 cozy bedrooms, this home is perfectly suited for family living or having a dedicated space for a home office or guest room. A highlight of this charming home is the newly renovated kitchen, complete with new appliances and new floors, gleaming hardwood floors throughout the living areas & 3 bedrooms adding a touch of elegance and ease of maintenance. The spacious living room, adorned with a large window, bathes the space in natural light, creating an inviting and warm atmosphere that's perfect for relaxing or entertaining guests. Unfinished basement waiting for your finishing touches with separate entrance. Located just across the street from St. Hedwig Catholic School, this property is ideal for families looking to minimize commute times to and from school. Additionally, its proximity to Highway 401 offers unparalleled convenience for those needing quick access to major routes, while still being close to all amenities from shopping centers and restaurants to parks and recreational facilities. This bungalow not only promises a comfortable living space but also a lifestyle of convenience and accessibility.
Property Details
Interior
Features
Main Floor
Kitchen
2.05 x 2.08Vinyl Floor / Stainless Steel Appl / Backsplash
Breakfast
2.05 x 2.08Vinyl Floor / W/O To Yard / Open Concept
Living
3.73 x 4.79Hardwood Floor / Picture Window / Separate Rm
Prim Bdrm
3.31 x 3.69Hardwood Floor / Closet / Window
Exterior
Features
Parking
Garage spaces -
Garage type -
Other parking spaces 3
Total parking spaces 3
Property History
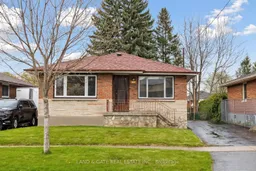 39
39Get an average of $10K cashback when you buy your home with Wahi MyBuy

Our top-notch virtual service means you get cash back into your pocket after close.
- Remote REALTOR®, support through the process
- A Tour Assistant will show you properties
- Our pricing desk recommends an offer price to win the bid without overpaying
