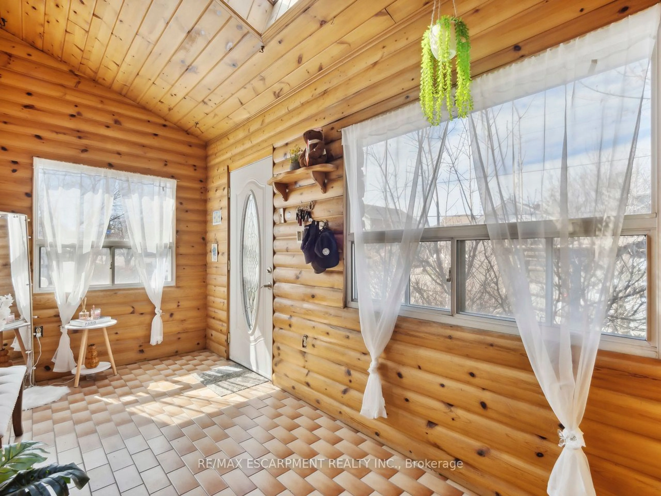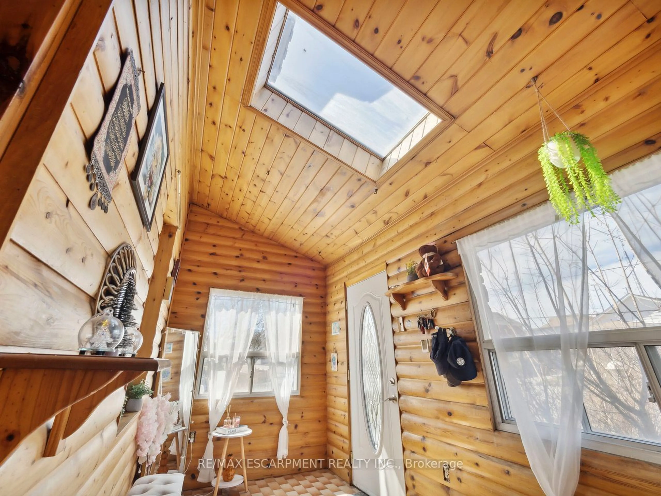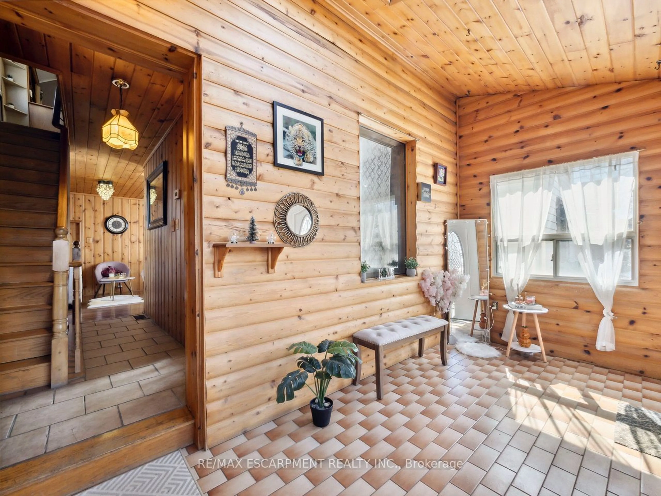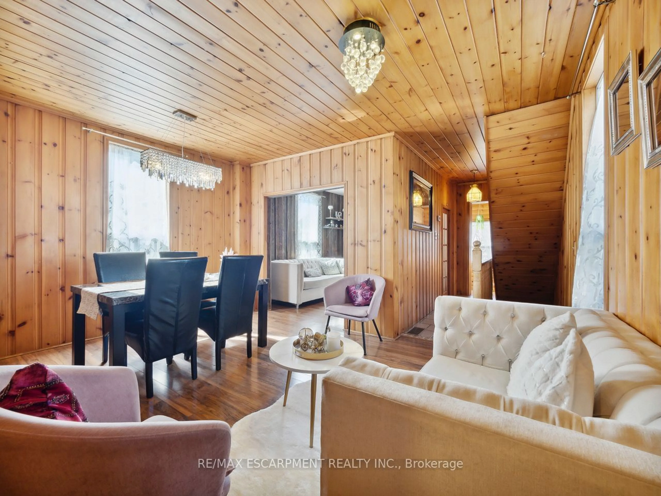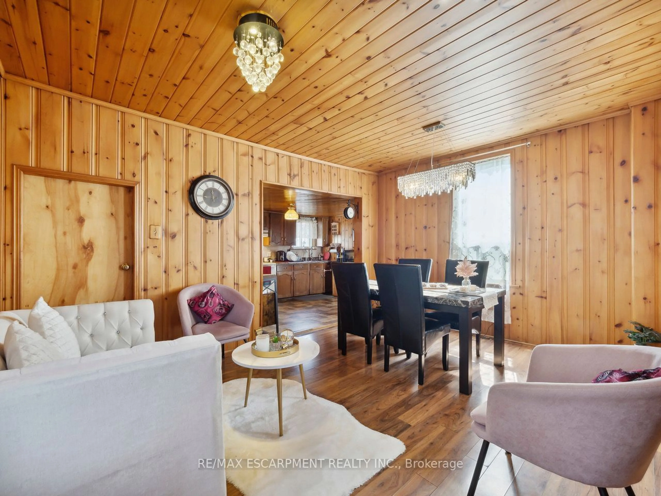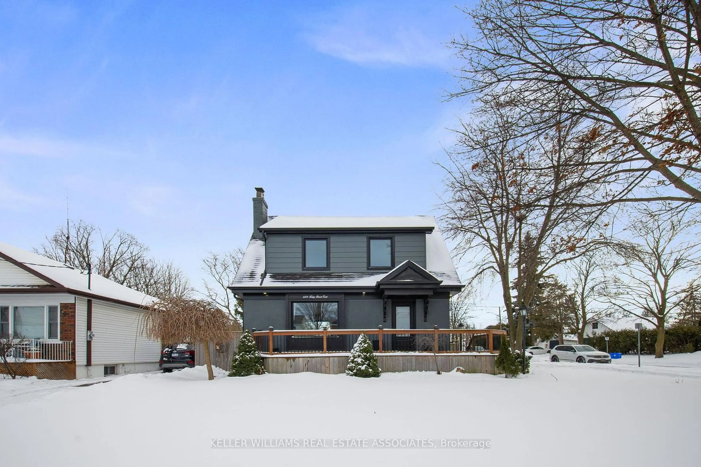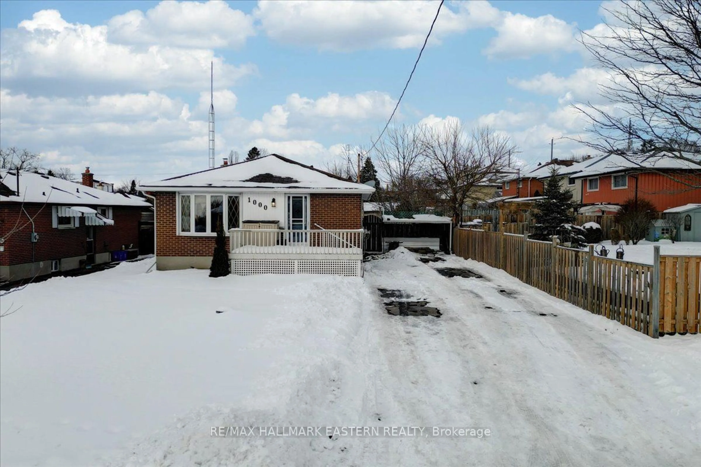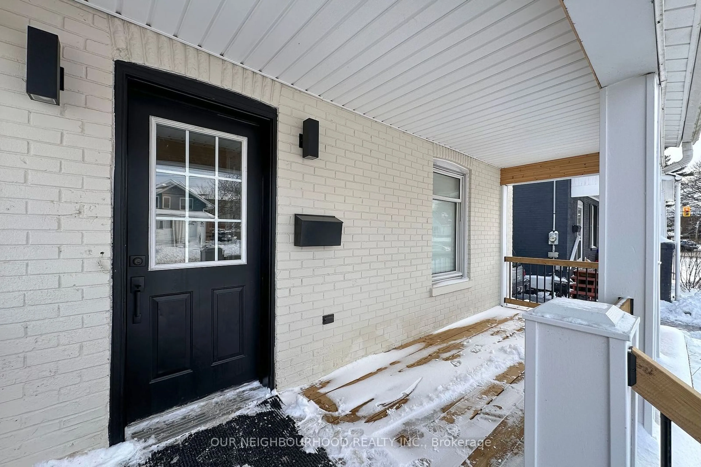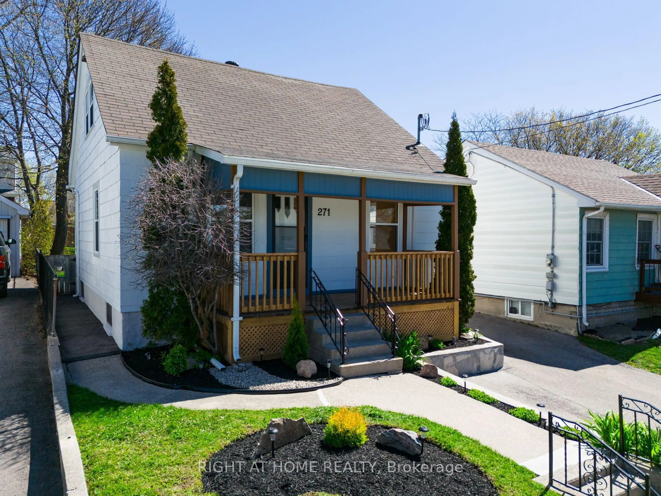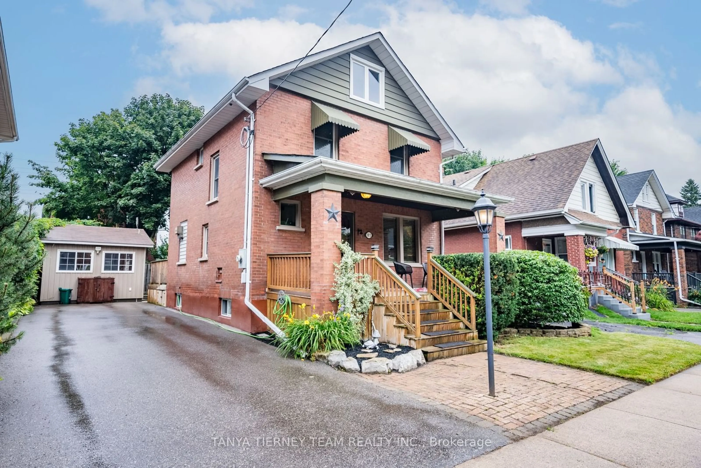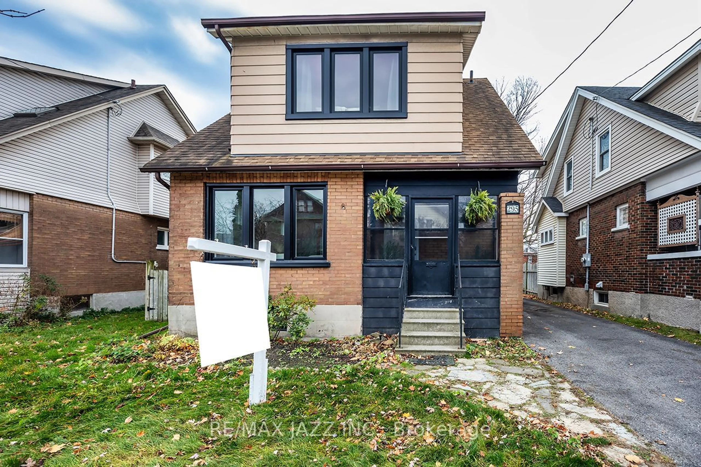Contact us about this property
Highlights
Estimated ValueThis is the price Wahi expects this property to sell for.
The calculation is powered by our Instant Home Value Estimate, which uses current market and property price trends to estimate your home’s value with a 90% accuracy rate.Not available
Price/Sqft-
Est. Mortgage$2,362/mo
Tax Amount (2023)$2,463/yr
Days On Market113 days
Description
This charming and well-maintained 3+1 bedroom home offers both comfort and potential in a prime Oshawa location. The open-concept living and dining area is bright and welcoming, ideal for family gatherings or quiet evenings at home. The kitchen provides plenty of storage and functionality for your daily needs, with room to make it your own. The finished basement extends your living space, offering a versatile area that can serve as a rec room, home office, or playroom. With a rough-in for an additional bathroom, the basement has excellent potential for creating a full in-law suite or a self-contained rental unitperfect for multi-generational living or as an income opportunity. A standout feature of this property is the gated driveway that leads into the backyard, providing extra parking or a dedicated space for contractors with work vehicles, trailers, or small equipment. Whether you need more room for multiple cars or a secure space for business purposes, this property has you covered. The private backyard offers plenty of outdoor space, perfect for hosting barbecues or giving children and pets room to play. Its fully fenced, offering privacy and security for your family. Located in a family-friendly neighborhood, this home is just steps away from local parks, schools, and convenient access to shopping, dining, and public transit. The location combines the best of suburban tranquility with urban convenience. This is a fantastic opportunity for first-time buyers, growing families, or investors looking for a home with income potential.
Property Details
Interior
Features
Bsmt Floor
Laundry
5.61 x 3.00Other
2.97 x 1.98Powder Rm
1.80 x 1.832 Pc Bath
Rec
4.45 x 7.57Exterior
Features
Parking
Garage spaces -
Garage type -
Total parking spaces 3
Property History
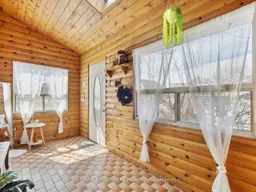 27
27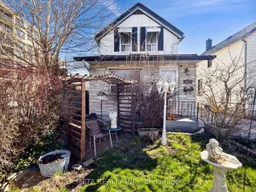
Get up to 1% cashback when you buy your dream home with Wahi Cashback

A new way to buy a home that puts cash back in your pocket.
- Our in-house Realtors do more deals and bring that negotiating power into your corner
- We leverage technology to get you more insights, move faster and simplify the process
- Our digital business model means we pass the savings onto you, with up to 1% cashback on the purchase of your home
