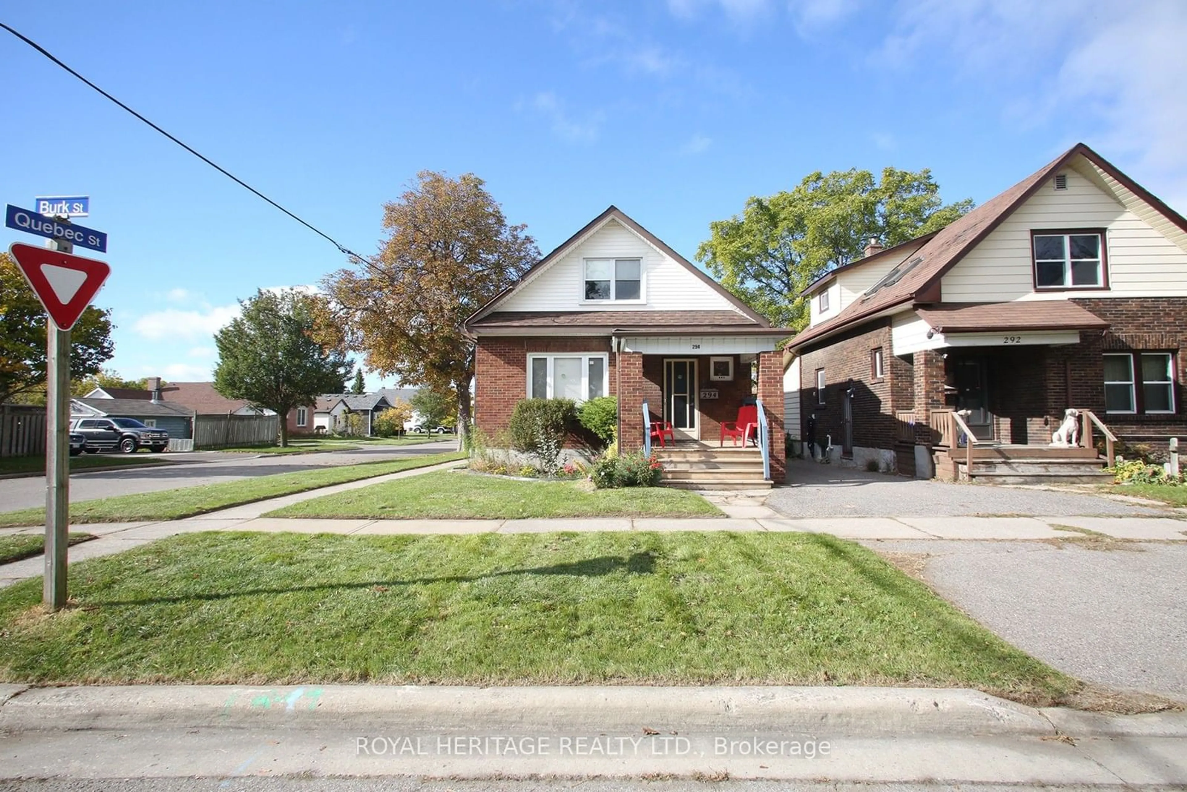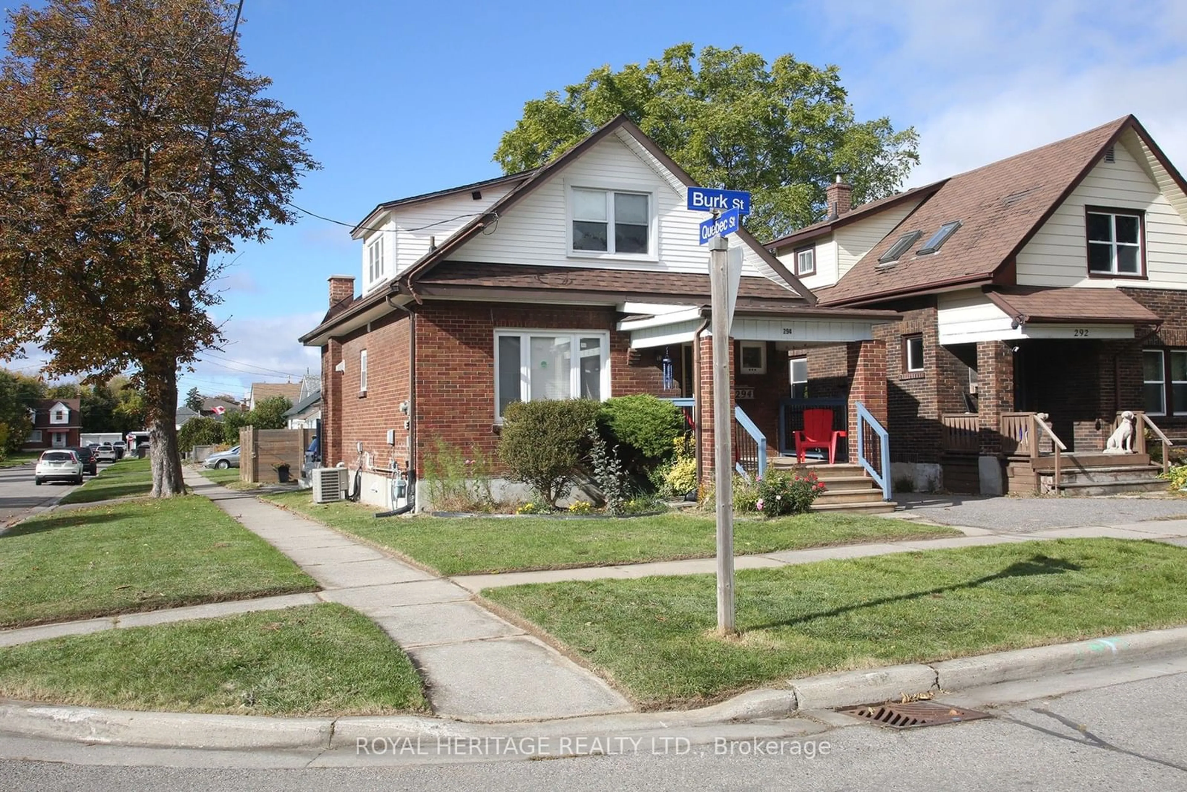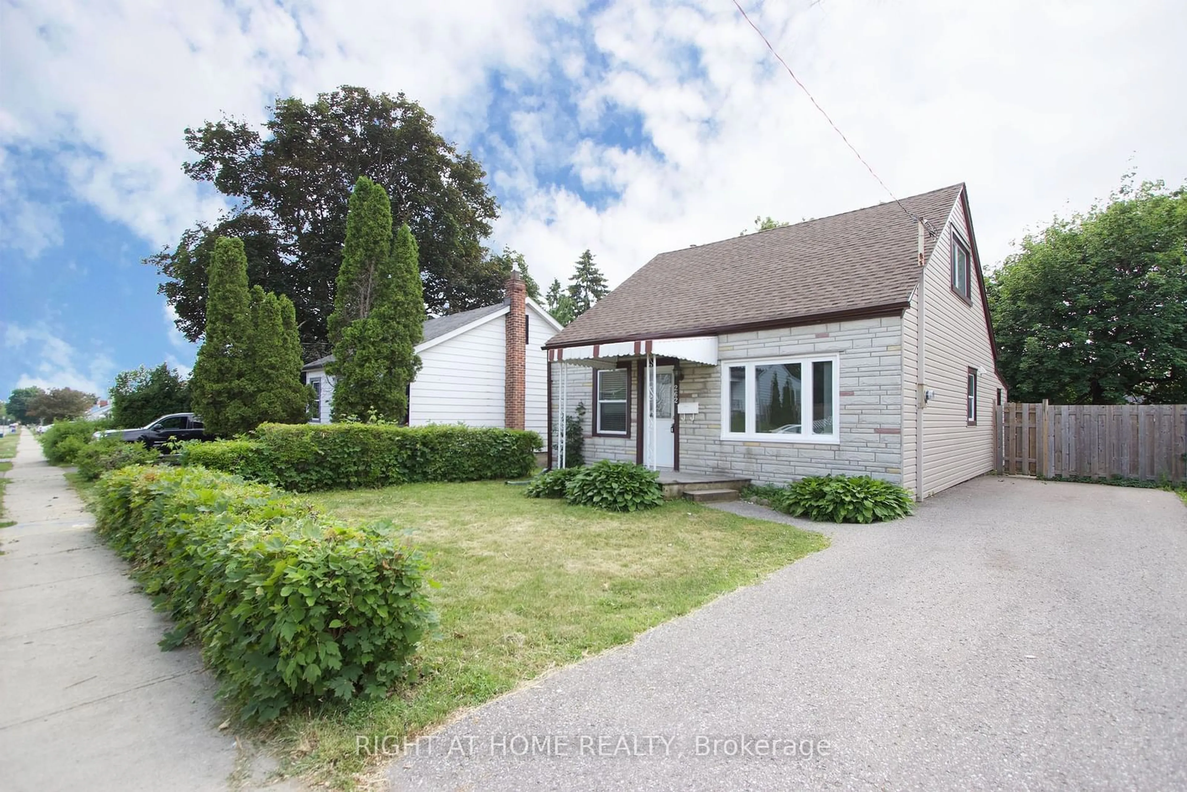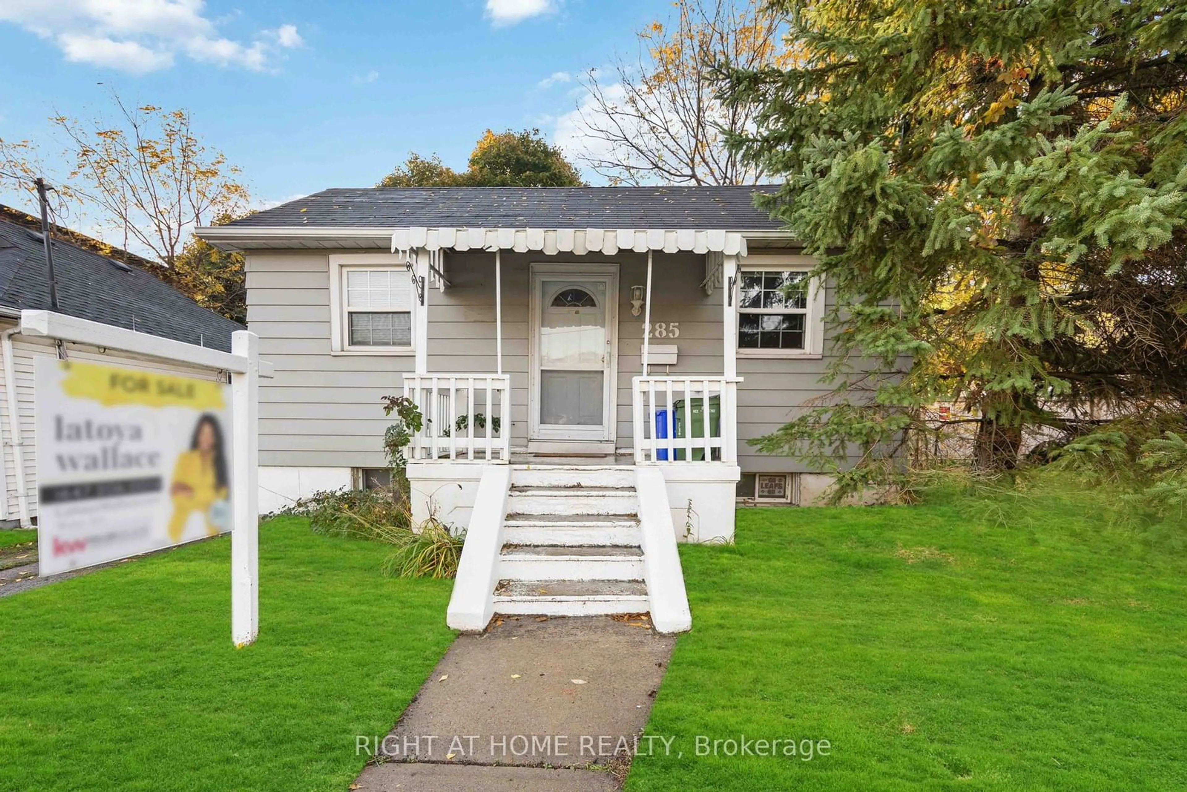294 Burk St, Oshawa, Ontario L1J 4C4
Contact us about this property
Highlights
Estimated ValueThis is the price Wahi expects this property to sell for.
The calculation is powered by our Instant Home Value Estimate, which uses current market and property price trends to estimate your home’s value with a 90% accuracy rate.Not available
Price/Sqft$544/sqft
Est. Mortgage$2,963/mo
Tax Amount (2023)$3,785/yr
Days On Market33 days
Description
This recently renovated 3+1 bedroom home offers a great mix of comfort and style. The main floor features an open layout that's perfect for everyday living and entertaining, with an updated kitchen boasting quartz counters, new appliances, and a breakfast island for casual dining. Upstairs, you'll find a renovated space with a family room, bedroom, and full bathroom - use it as a master suite or a comfortable guest area. The home includes spacious bedrooms, with the option to use one as a home office if needed. In the basement, you'll discover a finished rec room, an extra bedroom, and plenty of storage space. Recent updates throughout mean this bright, well-maintained home is move-in ready. It's an ideal place to relax, work from home, or host friends and family. Experience all this home has to offer - book a viewing today and see for yourself why this could be your perfect new address.
Property Details
Interior
Features
Main Floor
Kitchen
3.65 x 3.04Stainless Steel Appl / Quartz Counter / Backsplash
Dining
7.16 x 2.74Open Concept / Pot Lights / Laminate
Living
7.16 x 2.74Open Concept / Pot Lights / Linoleum
2nd Br
3.25 x 3.04O/Looks Frontyard / Picture Window / Closet
Exterior
Features
Parking
Garage spaces -
Garage type -
Total parking spaces 2
Property History
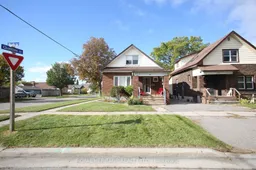 32
32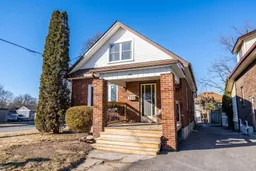 40
40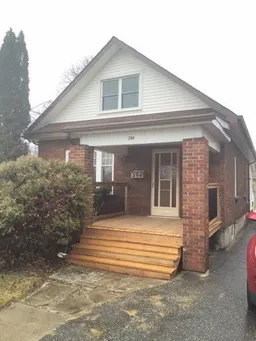 16
16Get up to 1% cashback when you buy your dream home with Wahi Cashback

A new way to buy a home that puts cash back in your pocket.
- Our in-house Realtors do more deals and bring that negotiating power into your corner
- We leverage technology to get you more insights, move faster and simplify the process
- Our digital business model means we pass the savings onto you, with up to 1% cashback on the purchase of your home
