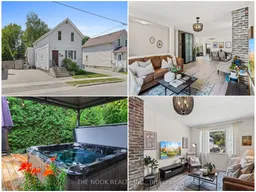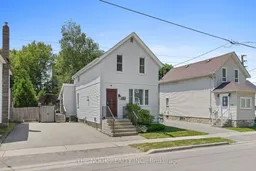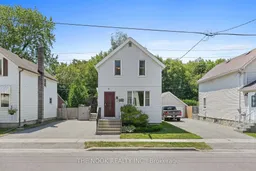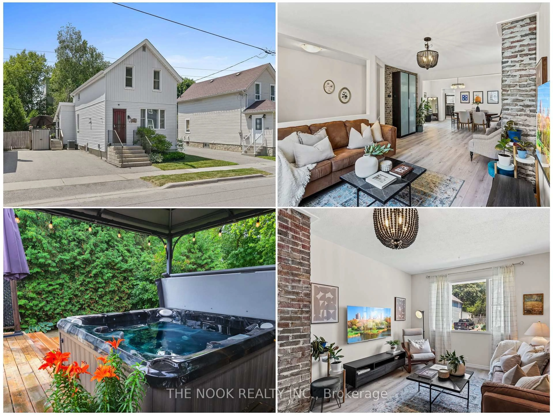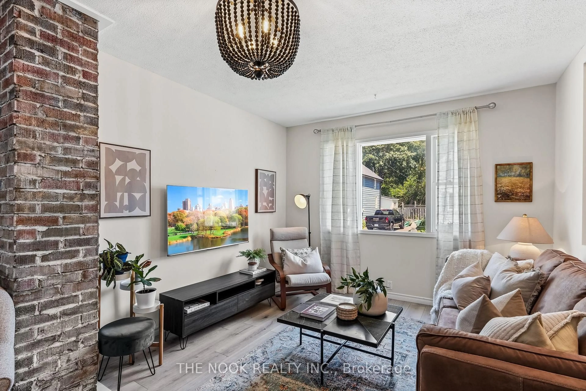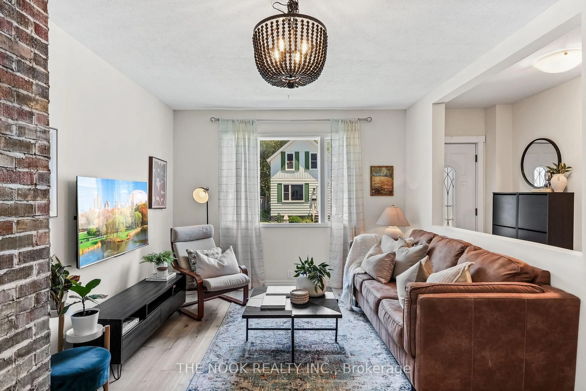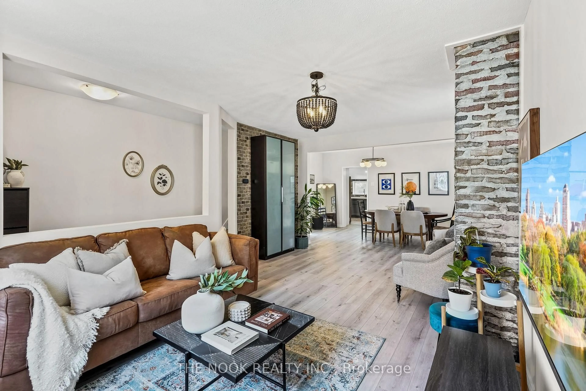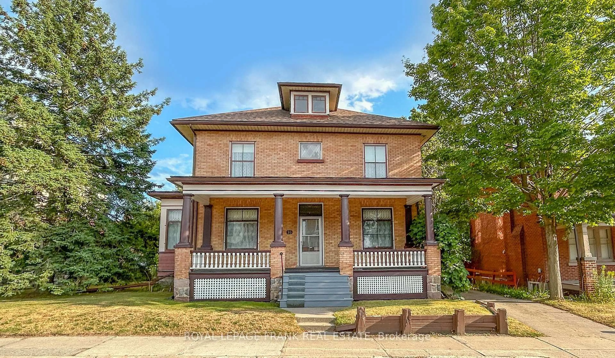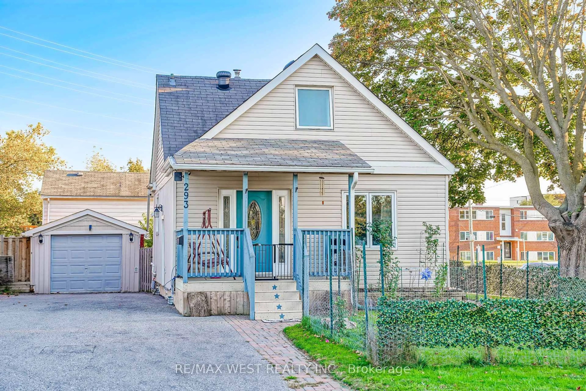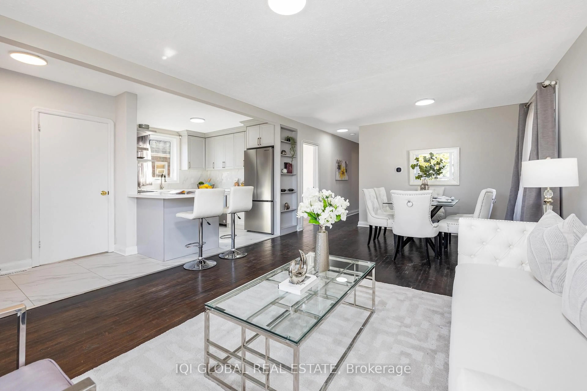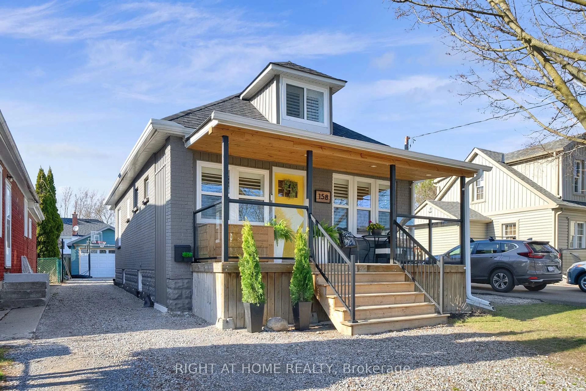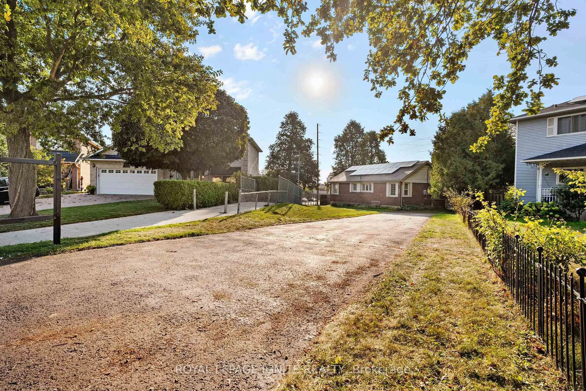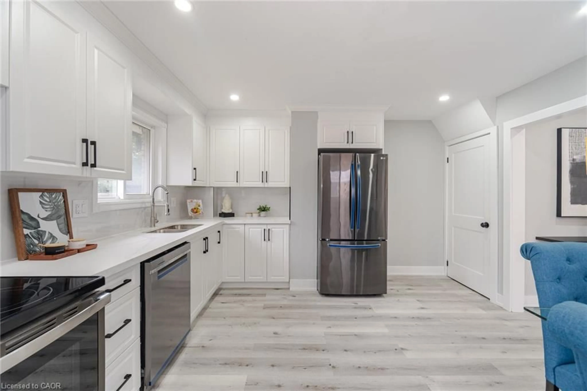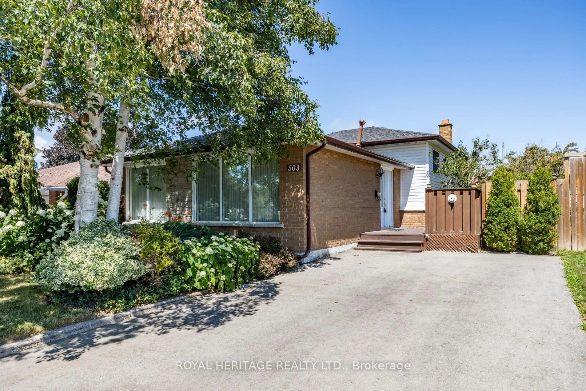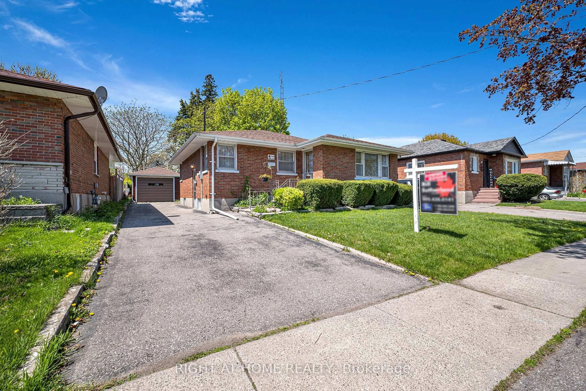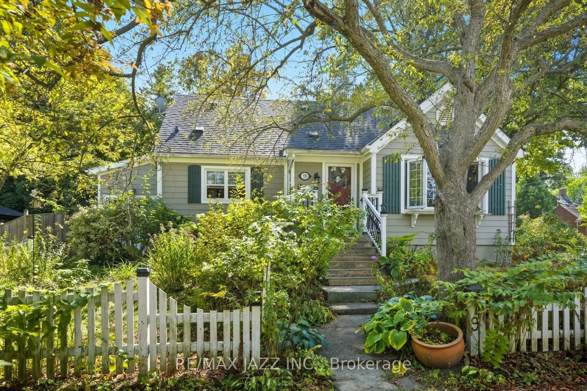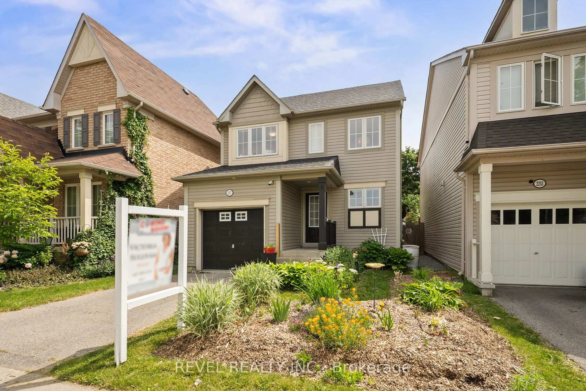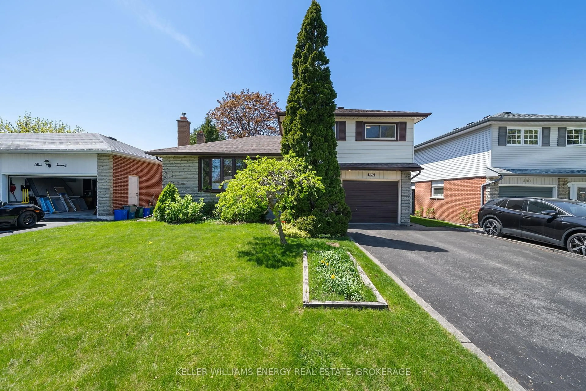200 Court St, Oshawa, Ontario L1H 4W7
Contact us about this property
Highlights
Estimated valueThis is the price Wahi expects this property to sell for.
The calculation is powered by our Instant Home Value Estimate, which uses current market and property price trends to estimate your home’s value with a 90% accuracy rate.Not available
Price/Sqft$394/sqft
Monthly cost
Open Calculator

Curious about what homes are selling for in this area?
Get a report on comparable homes with helpful insights and trends.
+14
Properties sold*
$622K
Median sold price*
*Based on last 30 days
Description
This is the one! 200 Court St, a beautifully updated, turnkey detached home on a quiet, family-friendly street in the heart of Oshawa with a HUGE double wide private (not shared) driveway with room for 4 cars! This 3-bedroom, 2-bath gem boasts a bright, open-concept layout filled with natural light and designed for modern living. The spacious living and dining areas flow effortlessly into a recently renovated kitchen featuring stainless steel appliances, custom cabinetry, and stylish finishes - perfect for both everyday living and entertaining. Step outside to your private backyard oasis, complete with a hot tub, expansive deck, patio, artificial turf, and a handy storage shed, ideal for relaxing or hosting guests. Inside, enjoy contemporary touches throughout, including updated flooring, modern light fixtures, and charming exposed brick accents. Conveniently located just minutes from Hwy 401, top-rated schools, parks, scenic walking trails, restaurants, and major shopping destinations like Oshawa Centre and Costco. Plus, benefit from the upcoming GO Train expansion for easy commuting. With parking for up to 4 vehicles in the large double wide private driveway, this home truly checks every box. Turnkey and ready for you to move in. Don't miss your chance to own this stylish home in a prime location!
Property Details
Interior
Features
Main Floor
Family
4.79 x 3.09Vinyl Floor
Living
6.09 x 3.47Combined W/Dining / Vinyl Floor
Dining
6.09 x 3.47Combined W/Living / Vinyl Floor
Laundry
2.23 x 1.68Exterior
Features
Parking
Garage spaces -
Garage type -
Total parking spaces 4
Property History
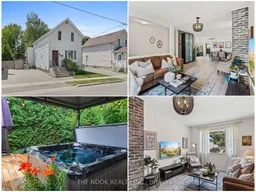 26
26