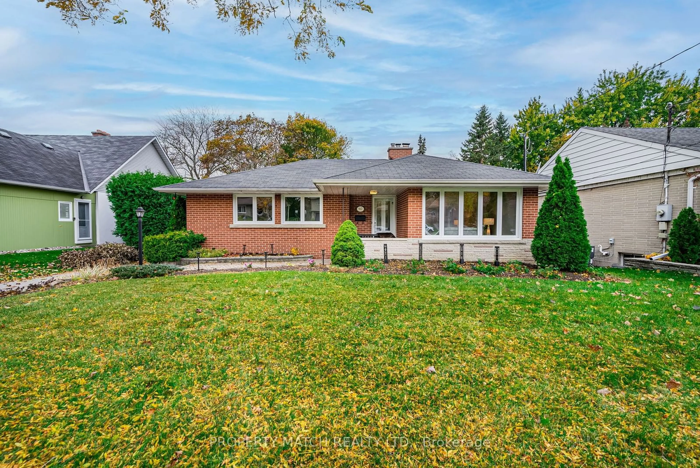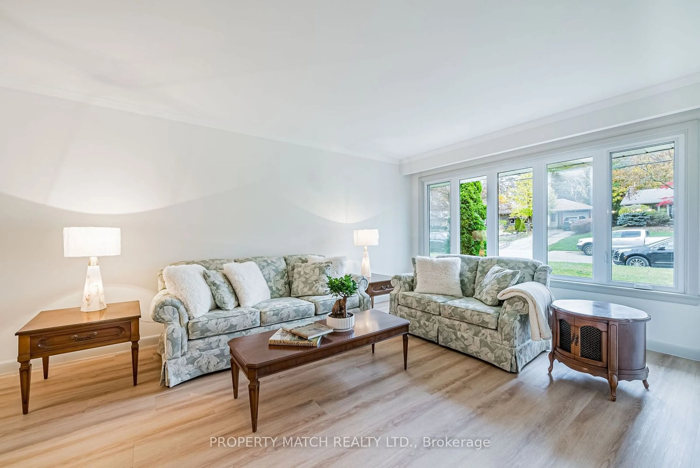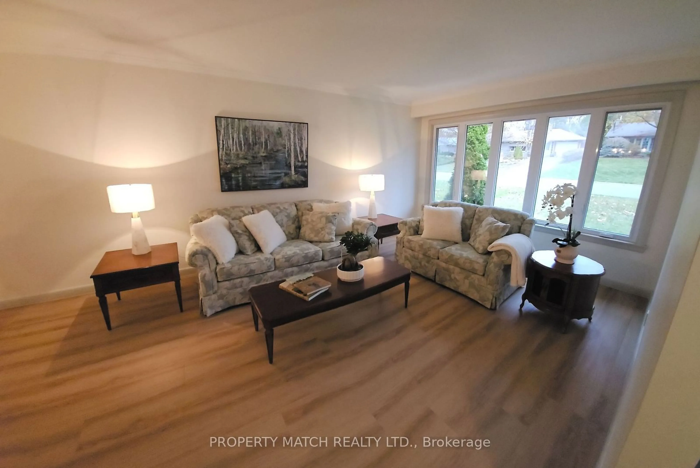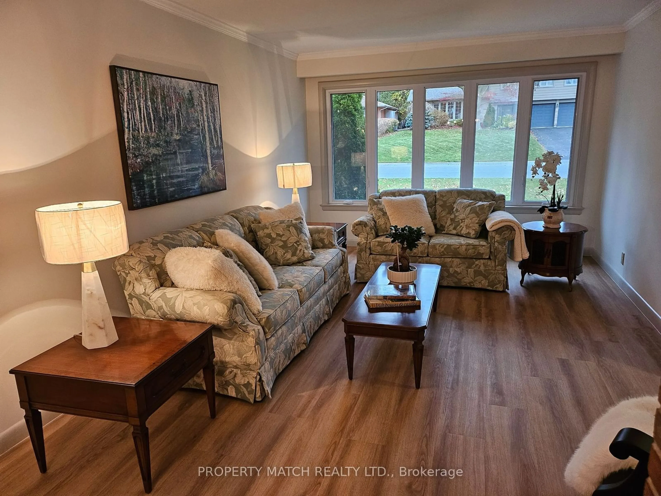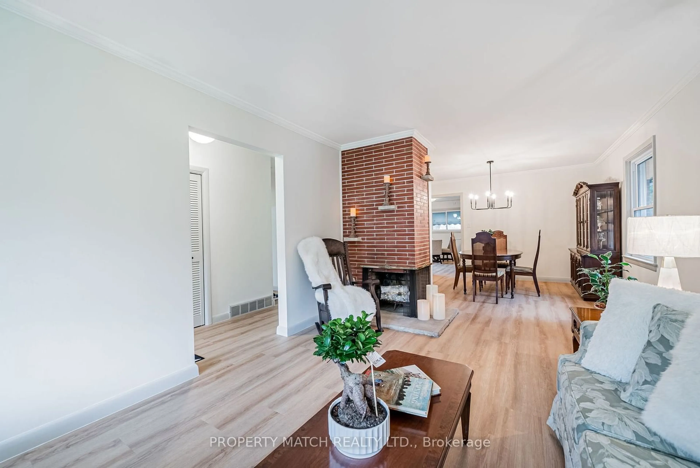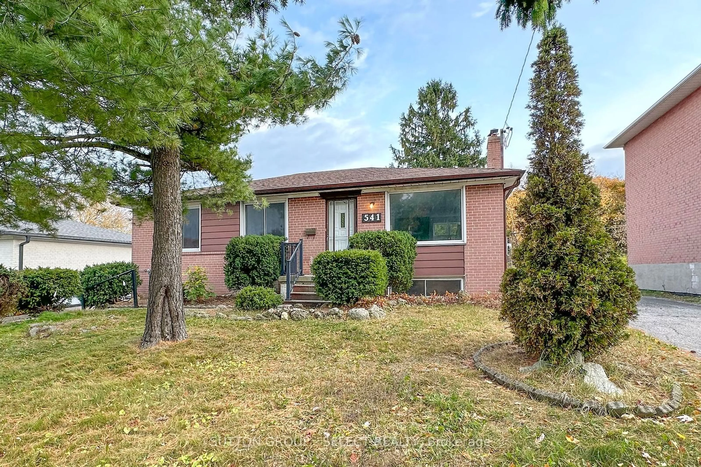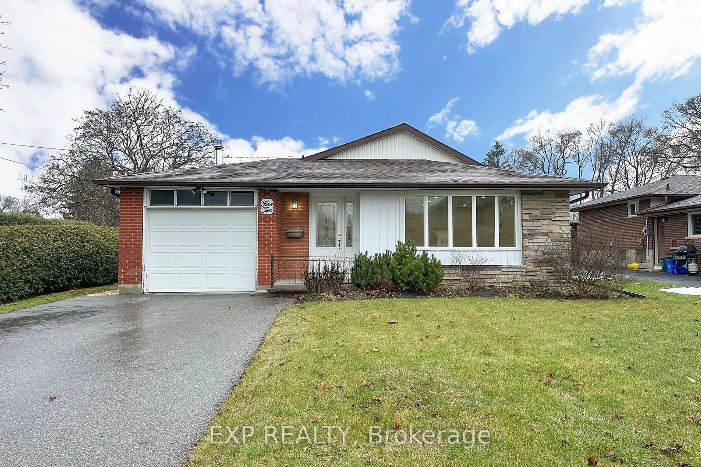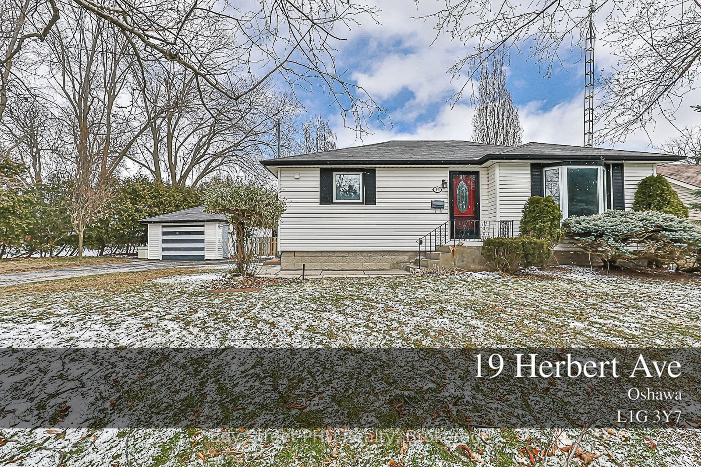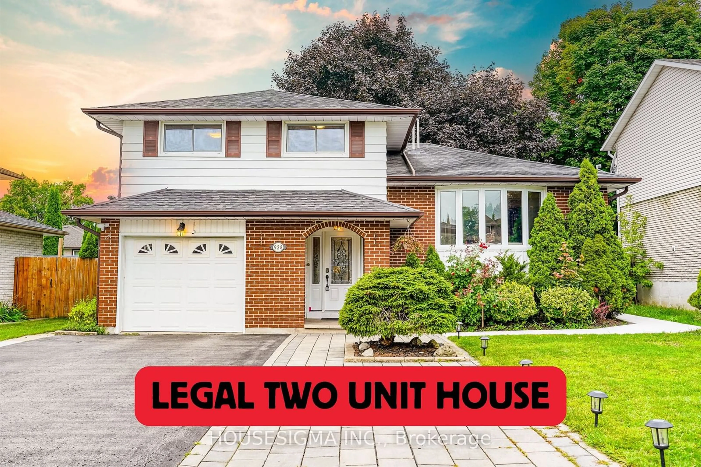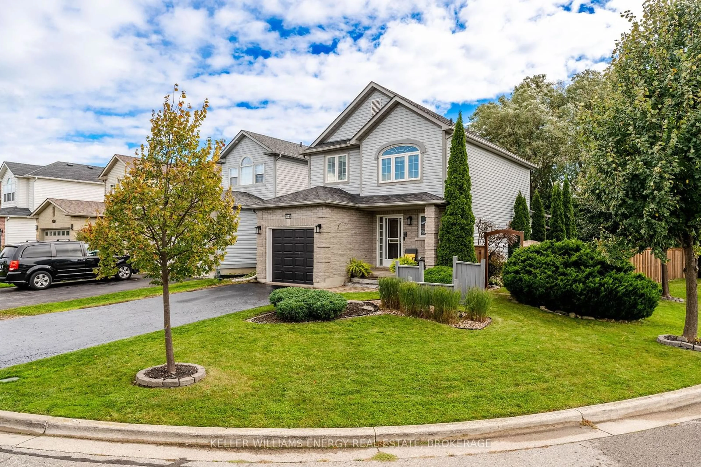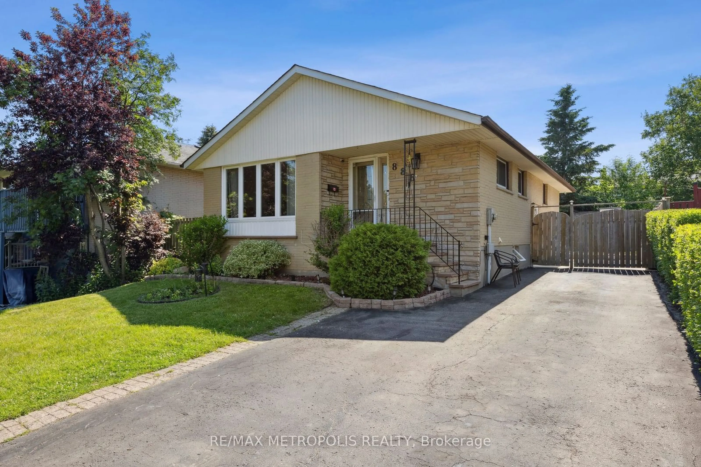962 Mohawk St, Oshawa, Ontario L1G 4G3
Contact us about this property
Highlights
Estimated ValueThis is the price Wahi expects this property to sell for.
The calculation is powered by our Instant Home Value Estimate, which uses current market and property price trends to estimate your home’s value with a 90% accuracy rate.Not available
Price/Sqft-
Est. Mortgage$4,290/mo
Tax Amount (2024)$5,297/yr
Days On Market40 days
Description
Welcome Home to this charming 1950's Custom built all brick bungalow on a mature treed property located in highly desirable, prestigious, immaculate and quiet North Oshawa neighborhood. Original owner, pride of ownership, well loved and maintained home. Exterior boasts mature trees and gardens. Large windows bring morning sun and sunset rays into the home. Newly renovated. Updated Windows and front door. Unique two sided wood burning fireplace between open concept Living and Dining Room, to enjoy your perfect cozy "ZEN" during winter months. Addition completed in 1980's to add Large kitchen and eating area (15.6x19 ft) with walkout to deck overlooking west facing beautiful gardens. (Deck sanded and stained 2024). Enjoy a huge recreation area (with second wood fireplace and bar), boasting a separate large entertainment/games area. Perfect for Children's play area! Large Cantina. Separate Walkout from fully finished basement to back yard. Entertainers delight! Sunset Heights Public School and beautiful Somerset Park/Oshawa Creek minutes away. Perfect home to raise a Family!
Property Details
Interior
Features
Main Floor
Living
6.10 x 3.532 Way Fireplace / Combined W/Dining / Large Window
Dining
3.40 x 3.53Combined W/Living / Large Window
Kitchen
4.76 x 5.80Large Window / Sliding Doors / W/O To Deck
Prim Bdrm
3.54 x 3.04Large Window / Large Closet
Exterior
Features
Parking
Garage spaces -
Garage type -
Total parking spaces 3
Get up to 1% cashback when you buy your dream home with Wahi Cashback

A new way to buy a home that puts cash back in your pocket.
- Our in-house Realtors do more deals and bring that negotiating power into your corner
- We leverage technology to get you more insights, move faster and simplify the process
- Our digital business model means we pass the savings onto you, with up to 1% cashback on the purchase of your home
