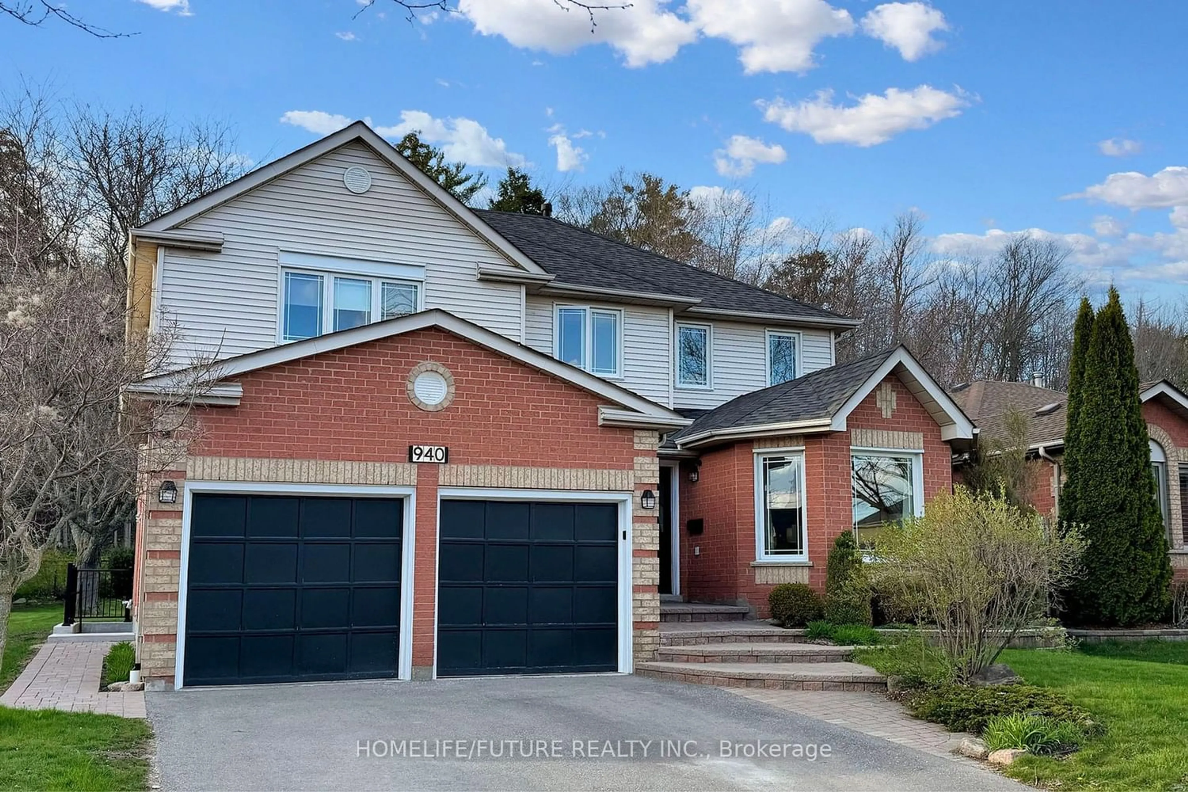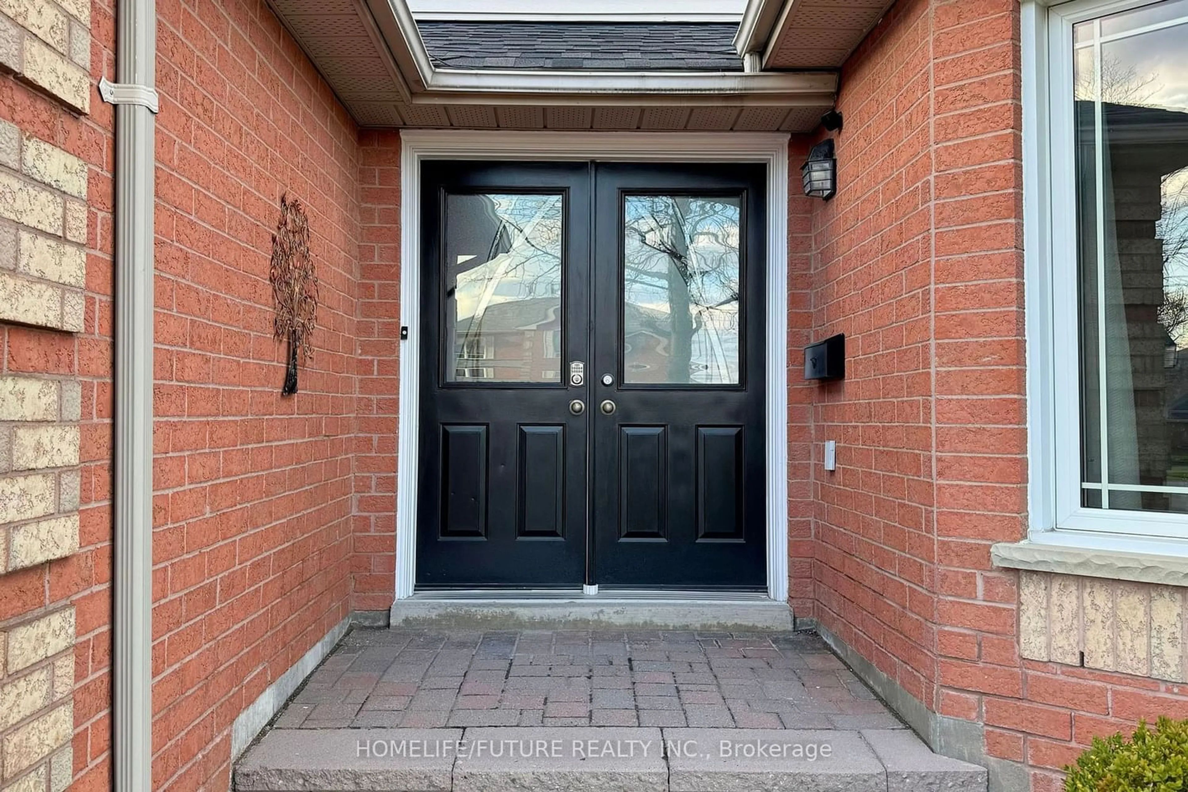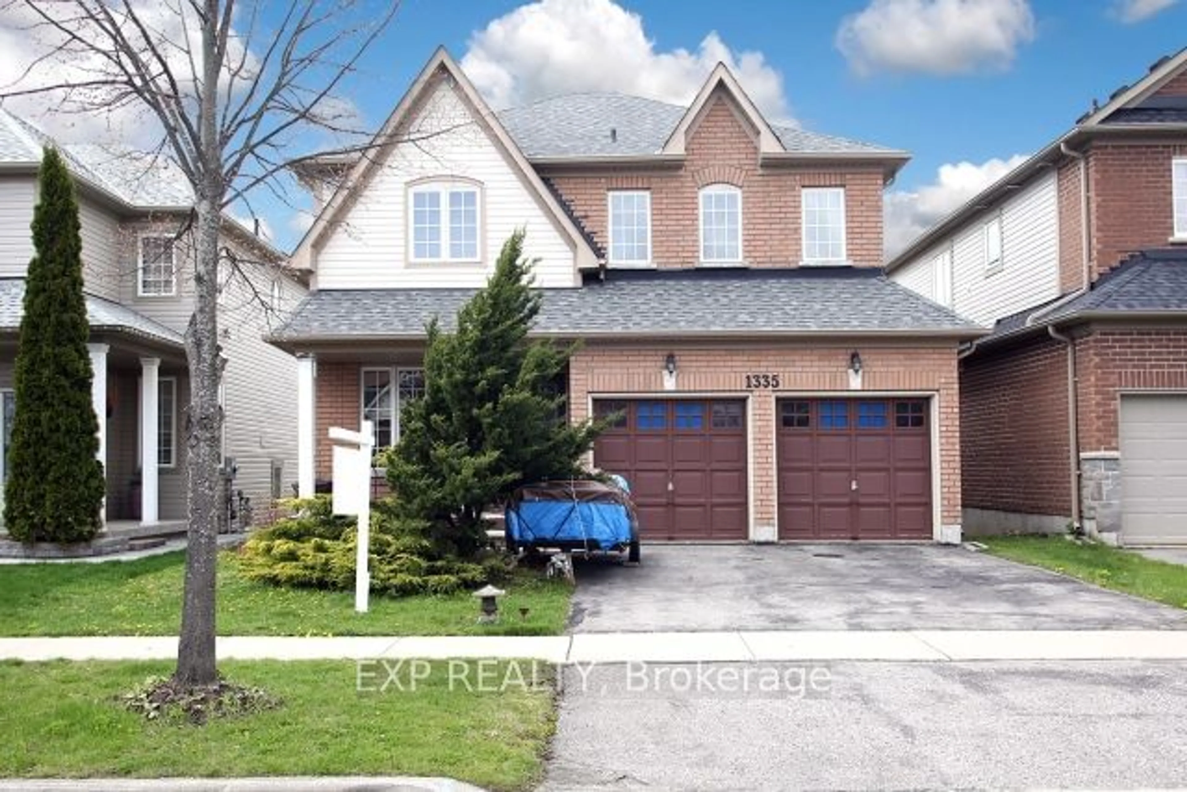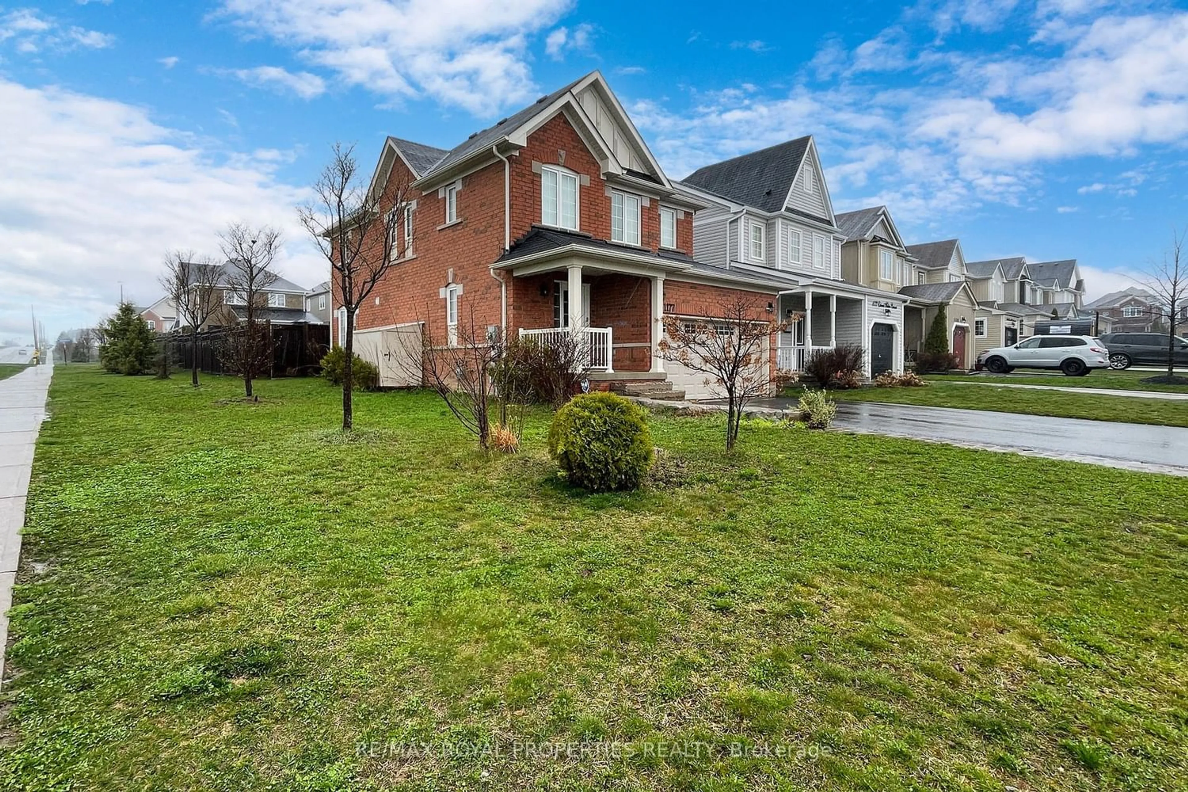940 Ridge Valley Dr, Oshawa, Ontario L1K 2G4
Contact us about this property
Highlights
Estimated ValueThis is the price Wahi expects this property to sell for.
The calculation is powered by our Instant Home Value Estimate, which uses current market and property price trends to estimate your home’s value with a 90% accuracy rate.$1,078,000*
Price/Sqft$458/sqft
Days On Market24 days
Est. Mortgage$5,368/mth
Tax Amount (2023)$6,344/yr
Description
Don't Miss This Classic Beauty! Excellent Layout! Fantastic Opportunity! This Gem, Nestled On ASerene Street And Bordered By The Picturesque Ridge Valley Park, Exquisite 4 Bedroom FamilyResidence Presents A Newly Constructed, Legally Permitted Basement Apartment Featuring A Private Separate Entrance And Two Spacious Bedrooms. "Great Second Income Potential". Illuminated By PotLights Throughout, The Main Floor Welcomes With A Generously Proportioned Living Area LeadingSeamlessly To A Dining Space. The Modernized Kitchen Seamlessly Integrates With The Family Room, Providing Tranquil Forest Vistas. An Expansive Rear Deck Invites Relaxation And Social Gatherings. Great Backyard with Trees and Green Spaces. Very Well Designed Legal Basement Apartment with full washroom and Separate Laundry and Brand New Appliances with a Sep Entrance from the side of the house! This Home Has 6Bedrooms with 4Washrooms. Potential for Big Family as well. Side Yard Access!Entrance From the Garage!.
Property Details
Interior
Features
Main Floor
Dining
3.35 x 3.35Tile Floor / Pot Lights / Combined W/Living
Living
4.87 x 3.35Tile Floor / Pot Lights / Combined W/Dining
Kitchen
3.23 x 3.04Tile Floor / Quartz Counter / Stainless Steel Appl
Breakfast
3.35 x 2.83Tile Floor / W/O To Yard / W/O To Greenbelt
Exterior
Features
Parking
Garage spaces 2
Garage type Attached
Other parking spaces 3
Total parking spaces 5
Property History
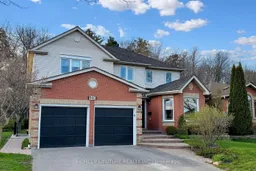 31
31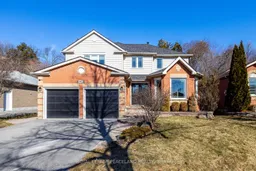 38
38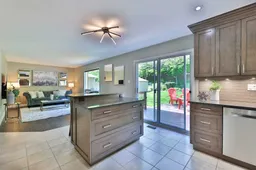 40
40Get an average of $10K cashback when you buy your home with Wahi MyBuy

Our top-notch virtual service means you get cash back into your pocket after close.
- Remote REALTOR®, support through the process
- A Tour Assistant will show you properties
- Our pricing desk recommends an offer price to win the bid without overpaying
