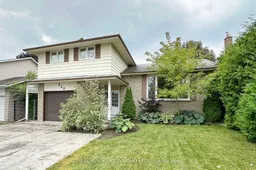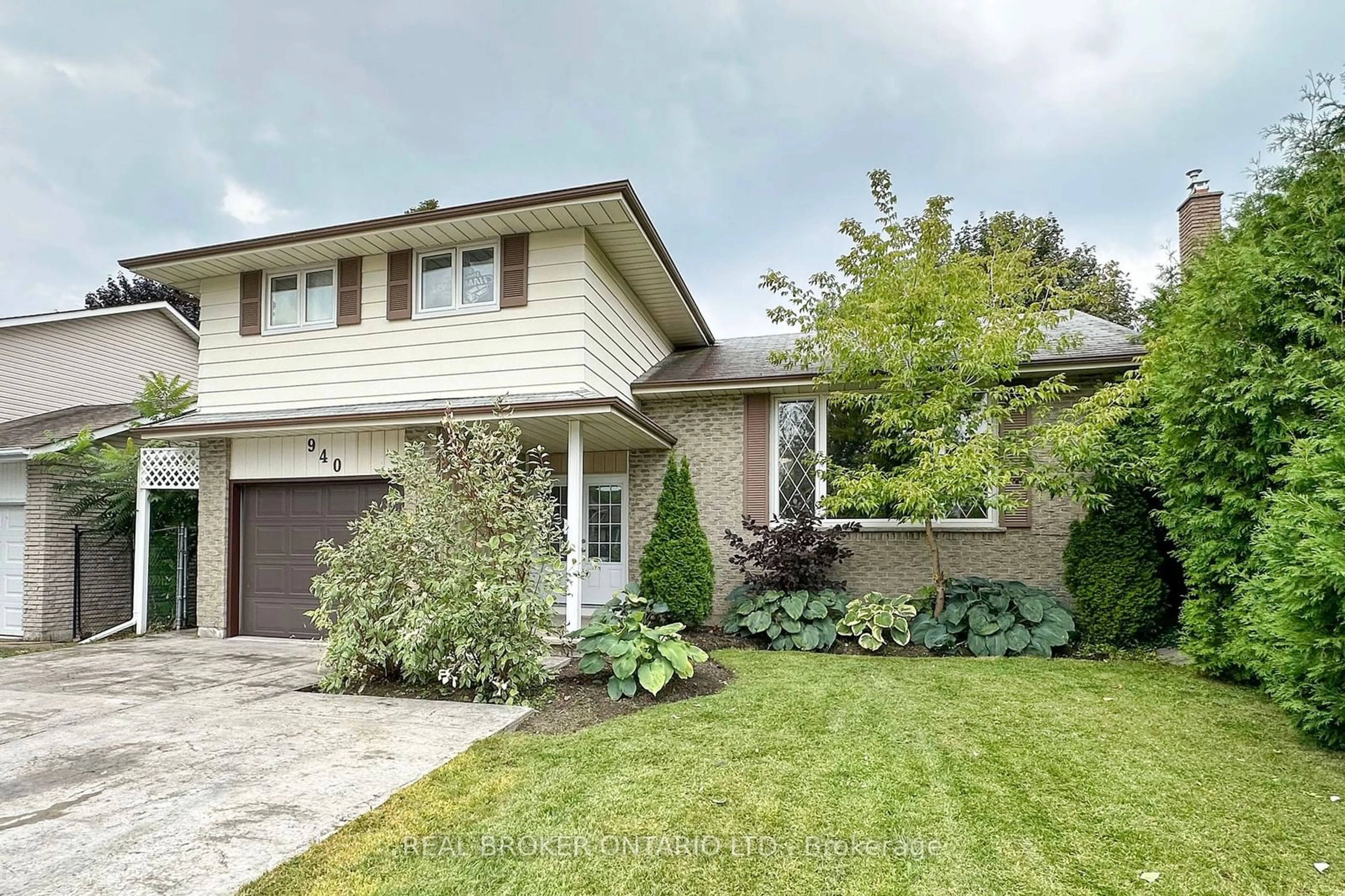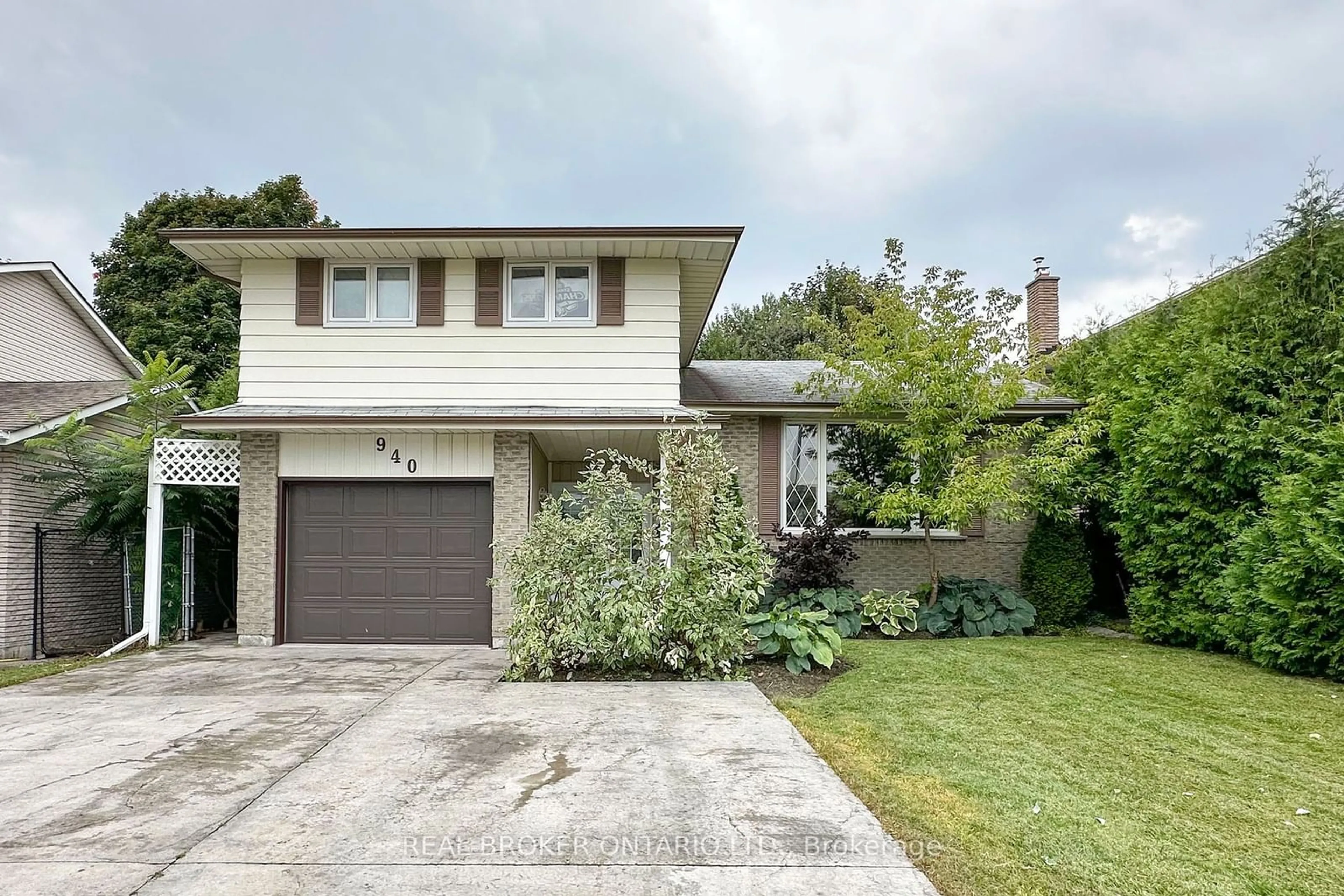940 Central Park Blvd, Oshawa, Ontario L1G 6P2
Contact us about this property
Highlights
Estimated ValueThis is the price Wahi expects this property to sell for.
The calculation is powered by our Instant Home Value Estimate, which uses current market and property price trends to estimate your home’s value with a 90% accuracy rate.$832,000*
Price/Sqft-
Est. Mortgage$3,861/mth
Tax Amount (2024)$5,011/yr
Days On Market21 hours
Description
Welcome to your future home or investment in beautiful North Oshawa! This well-maintained duplex offers the best of both worlds with its spacious living quarters and excellent rental potential. Whether you're looking to generate income or find a multi-generational living arrangement, this property is a gem that won't last long! Each unit boasts generous living space, including three bedrooms in the main floor apartment and two in the second apartment, two full bathrooms, en-suite laundry rm in both apartments, bright kitchens, and a comfortable yet spacious living area. Both units feature large windows that flood the spaces with natural light, creating a warm and inviting atmosphere. The property has been lovingly maintained and updated kitchens, new flooring, modern appliances, updated bathrooms, separate 100 amp panels, fireplace in the second unit and fresh paint, stamped concrete driveway, walkway and patio. Move in with peace of mind knowing that the major systems are in excellent condition. The large separate backyards are a perfect retreat for relaxation or gatherings. With ample space for gardening, barbecuing, or simply enjoying the outdoors, these private areas enhance the living experience for both units. With strong rental demand in Oshawa, this duplex offers an excellent opportunity for steady rental income and increased rental income. Alternatively, live in one unit and rent out the other to offset your mortgage costs.
Property Details
Interior
Features
Main Floor
Kitchen
5.39 x 3.42Hardwood Floor / Breakfast Bar / Picture Window
Living
3.40 x 2.81Hardwood Floor / Bay Window / Open Concept
Exterior
Features
Parking
Garage spaces 1
Garage type Attached
Other parking spaces 3
Total parking spaces 4
Property History
 20
20Get up to 1% cashback when you buy your dream home with Wahi Cashback

A new way to buy a home that puts cash back in your pocket.
- Our in-house Realtors do more deals and bring that negotiating power into your corner
- We leverage technology to get you more insights, move faster and simplify the process
- Our digital business model means we pass the savings onto you, with up to 1% cashback on the purchase of your home

