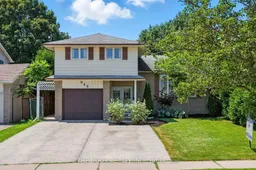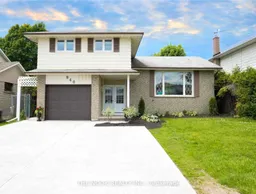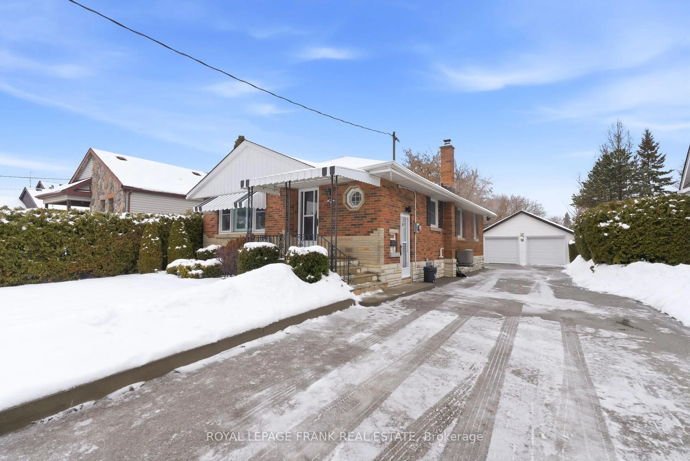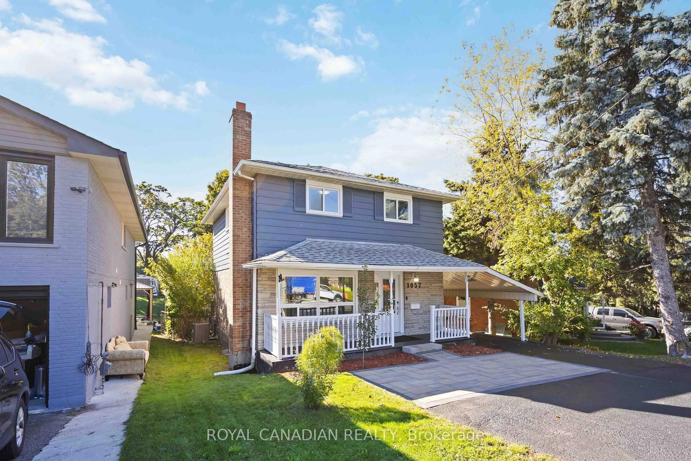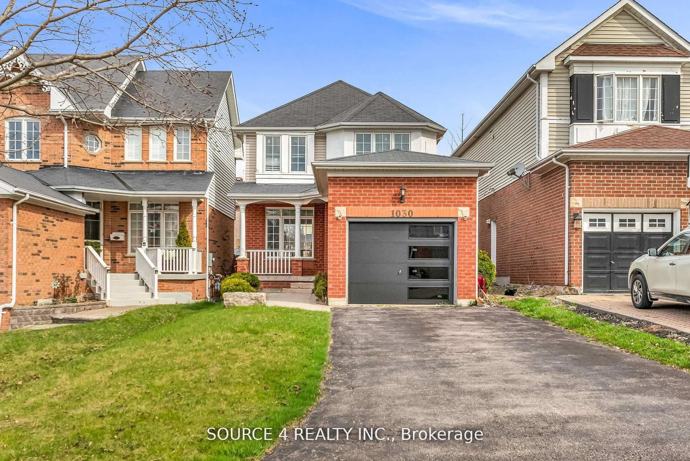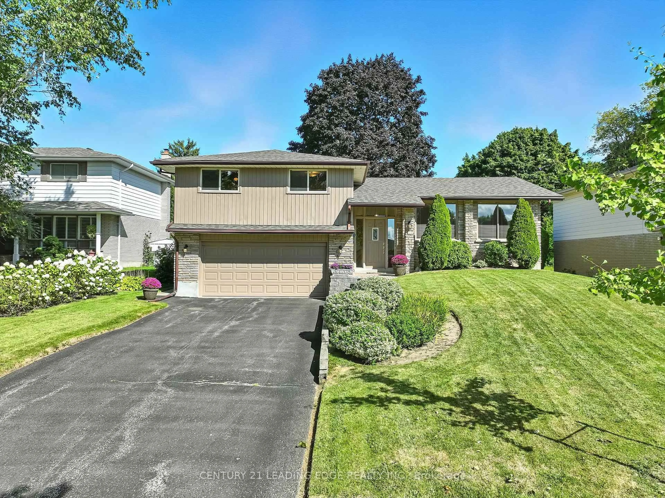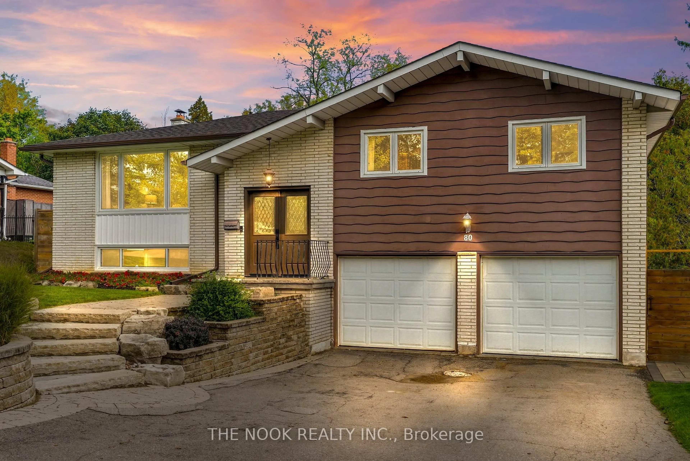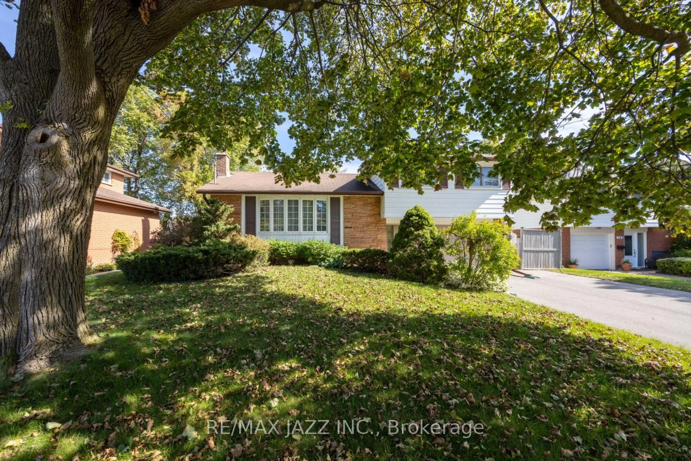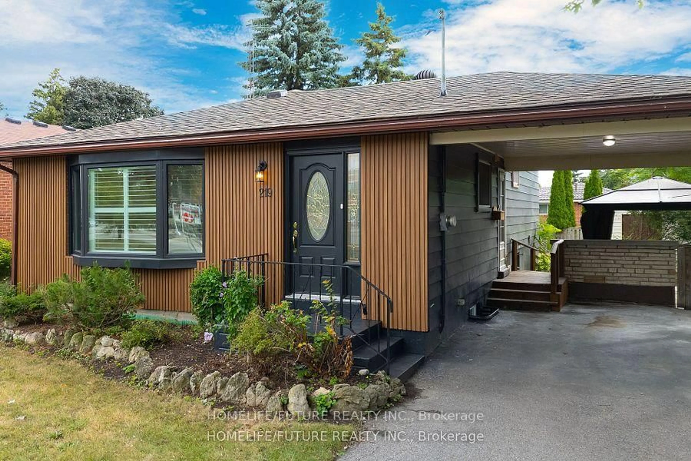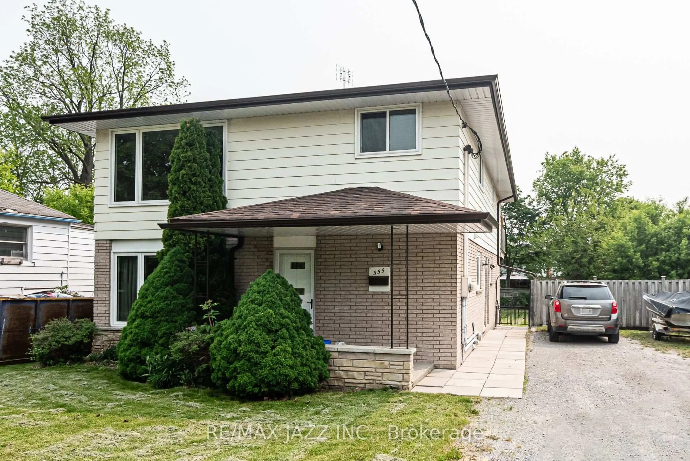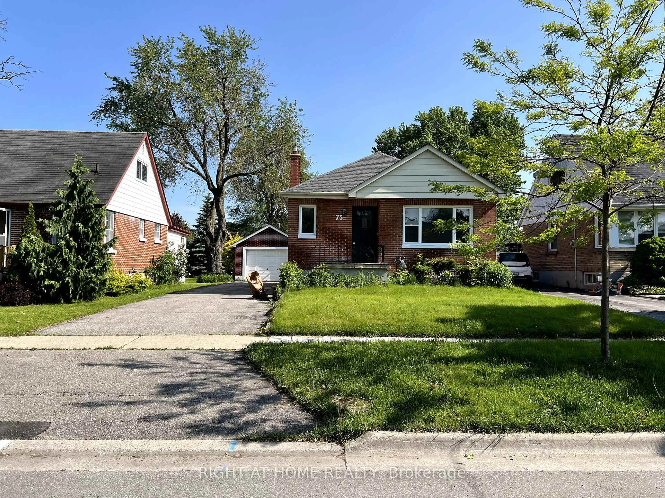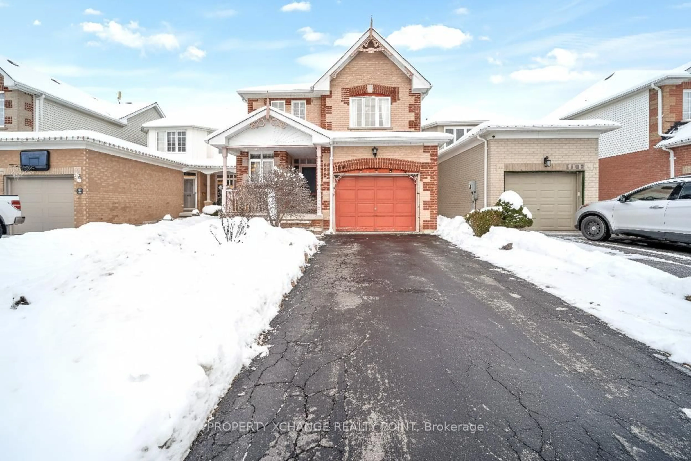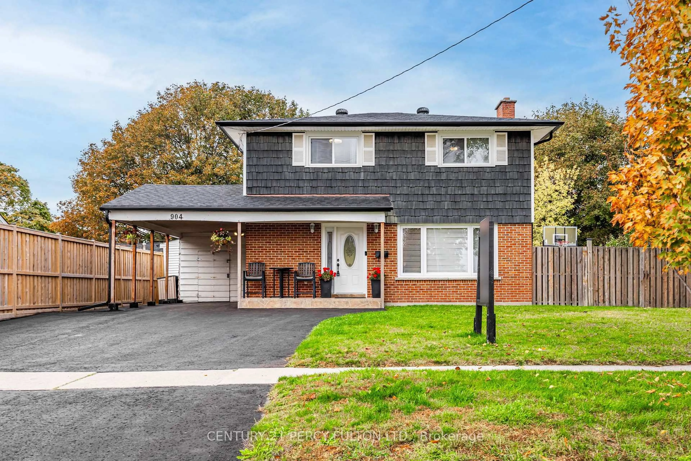Welcome to your future home or opportunity to live and invest in this fully renovated legal duplex in the heart of North Oshawa! Move-in ready! Whether you're looking for a beautiful home with rental income or a turnkey investment property, this one checks all the boxes.This stunning property has been completely updated from top to bottom! Enjoy modern kitchens, stylish bathrooms, new flooring, fresh paint, and sleek appliances. The fireproofed basement, separate 100-amp panels, and gas fireplace in the lower unit add both peace of mind and cozy charm.Curb appeal? Check! The stamped concrete driveway, walkway, and patio create a polished, welcoming exterior. Inside, both units are filled with natural light, thanks to large windows that make every room feel bright and inviting.The main-level unit offers 3 spacious bedrooms, while the lower-level unit features 2 bedrooms each with its own full bathroom and in-suite laundry. Outside, enjoy two large, private backyards perfect for BBQs, gardening, kids, or simply relaxing in your own quiet space.Live in one unit and rent the other, rent both for strong cash flow, or remove the fence and enjoy multi-generational living. The possibilities are endless! With both units vacant, you can set your own rents or move in immediately without lifting a finger. Located in one of Oshawa's most desirable neighbourhood's with high rental demand, this is a rare and exciting opportunity you don't want to miss!
Inclusions: Includes, All appliances, All window coverings except curtains in upper level. Outdoor shed.
