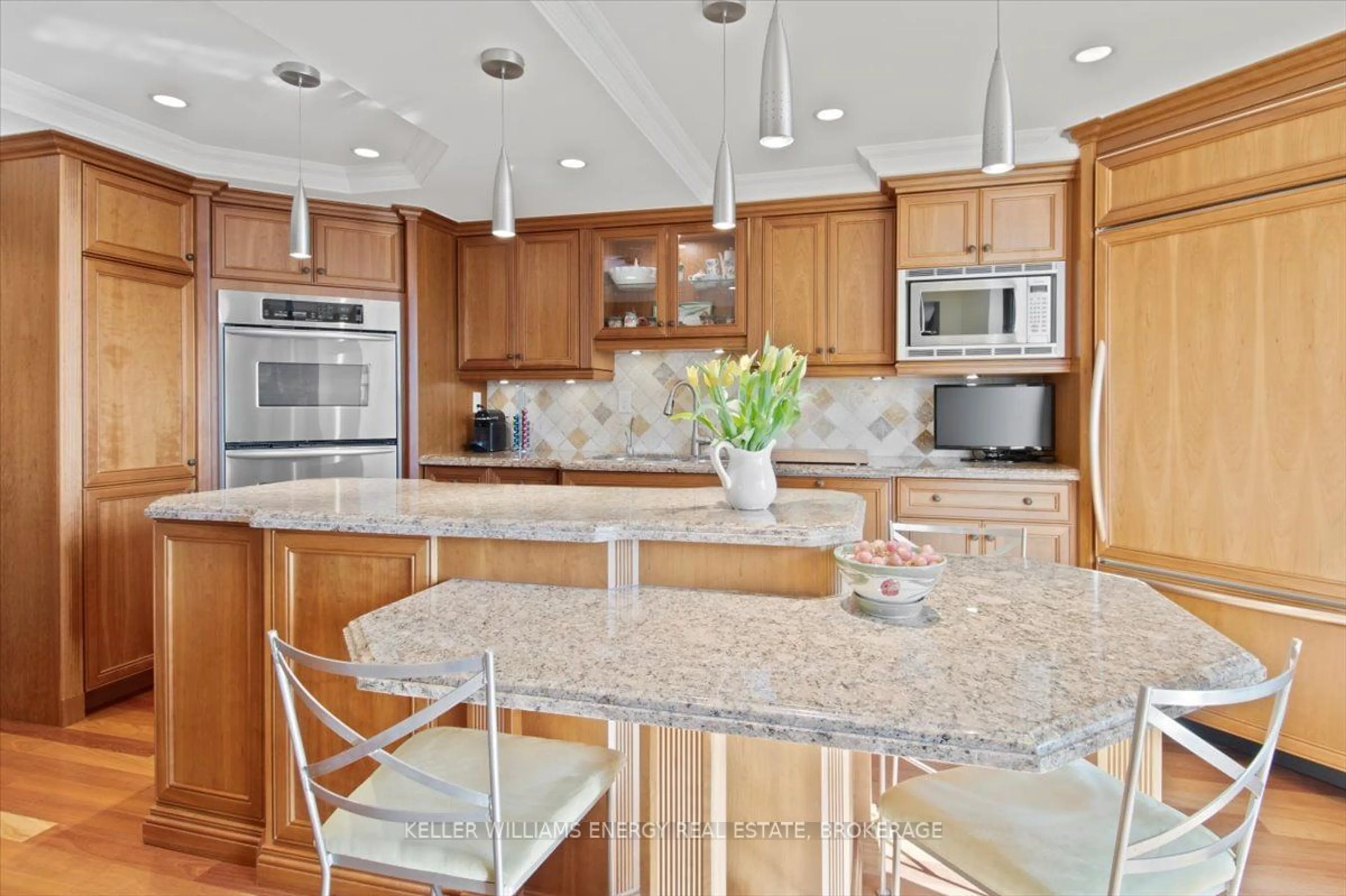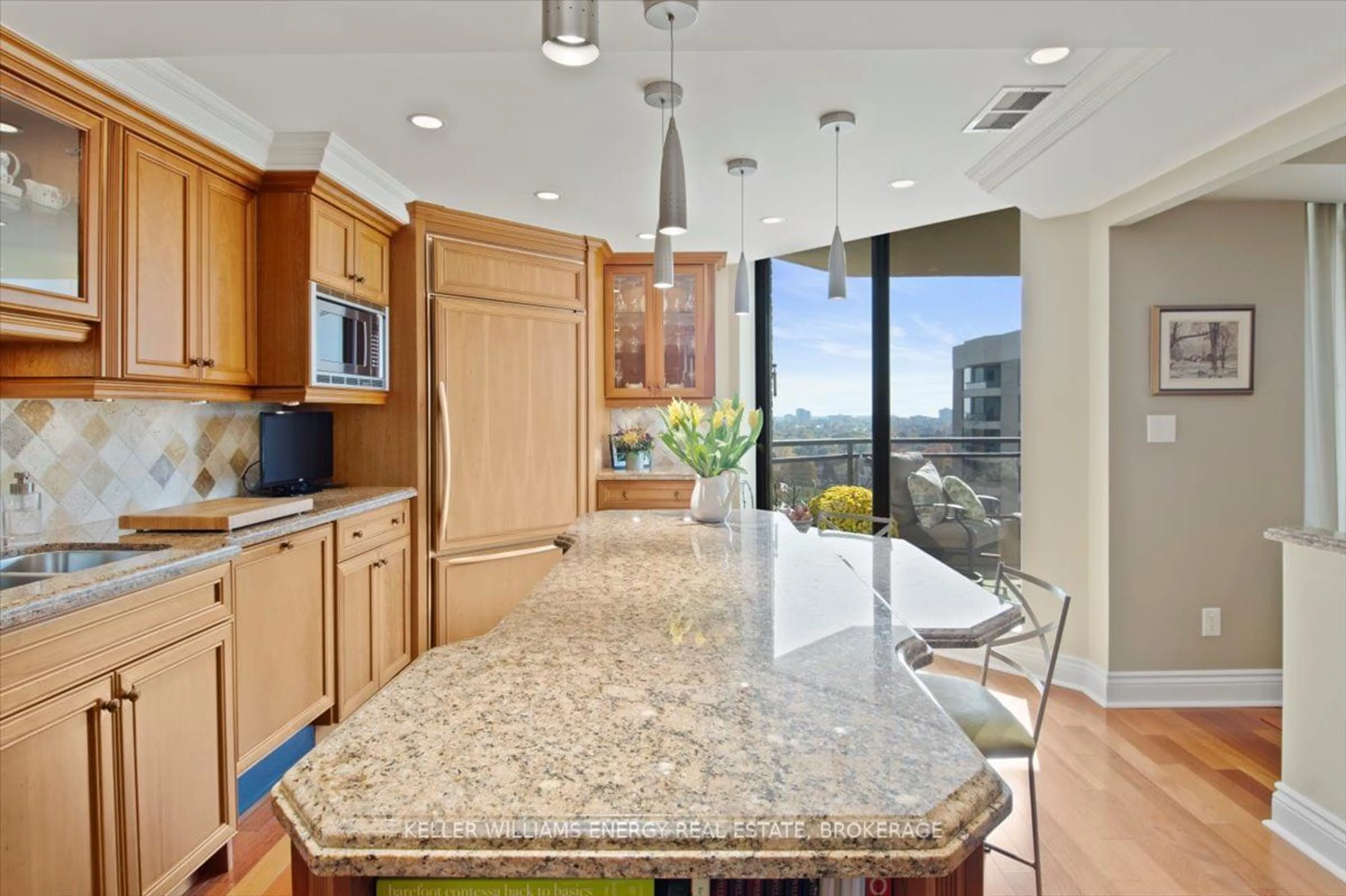900 Wilson Rd #1305, Oshawa, Ontario L1G 7T2
Contact us about this property
Highlights
Estimated ValueThis is the price Wahi expects this property to sell for.
The calculation is powered by our Instant Home Value Estimate, which uses current market and property price trends to estimate your home’s value with a 90% accuracy rate.Not available
Price/Sqft$636/sqft
Est. Mortgage$4,080/mo
Maintenance fees$1239/mo
Tax Amount (2023)$5,188/yr
Days On Market14 days
Description
Experience luxury living with breathtaking west-facing sunset views in this exceptional executive condo at Plaza 900, one of the finest residences east of Toronto. Offering 1,550 sq. ft. of thoughtfully designed space, this home boasts five balcony walkouts, providing an abundance of natural light and fresh air.The kitchen is a chef's dream, featuring high-end integrated appliances, including a Sub-Zero refridgerater, double Kitchen Aid ovens, and custom cabinetry with elegant pendant lighting and a creative backsplash. The separate family room offers a cozy electric fireplace with a custom mantle and ambient pot lighting. Family room flows seamlessly into the spacious living and dining areas which feature walkouts to the two balconies.You'll love the two large bedrooms, especially the expansive 17-ft primary bedroom, which includes a generous walk-in closet and a beautifully renovated ensuite bath. The main bathroom has also been updated with a versatile walk-in shower, ensuring easy access and convenience.Recent upgrades include a new heat pump (replaced in 2020), and with condo fees covering heat and hydro, you can enjoy peace of mind with minimal upkeep. This move-in-ready condo offers the perfect blend of comfort, elegance, and convenience, making it an ideal choice for anyone looking to downsize without compromising on quality.
Property Details
Interior
Features
Main Floor
Kitchen
5.67 x 3.91Centre Island / Renovated / W/O To Balcony
Living
7.38 x 3.59Hardwood Floor / West View / W/O To Balcony
Family
3.97 x 3.13Electric Fireplace / Hardwood Floor / West View
Dining
3.40 x 3.23W/O To Balcony / Hardwood Floor / Combined W/Living
Exterior
Features
Parking
Garage spaces 1
Garage type Underground
Other parking spaces 0
Total parking spaces 1
Condo Details
Amenities
Car Wash, Exercise Room, Gym, Indoor Pool, Party/Meeting Room, Visitor Parking
Inclusions
Property History
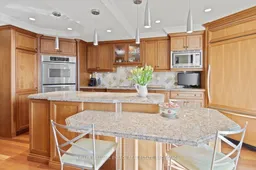 40
40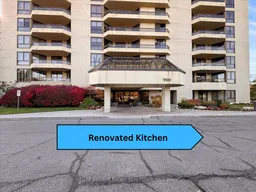 40
40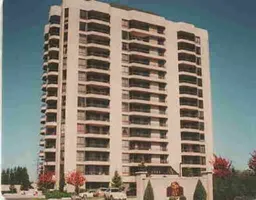 5
5Get up to 1% cashback when you buy your dream home with Wahi Cashback

A new way to buy a home that puts cash back in your pocket.
- Our in-house Realtors do more deals and bring that negotiating power into your corner
- We leverage technology to get you more insights, move faster and simplify the process
- Our digital business model means we pass the savings onto you, with up to 1% cashback on the purchase of your home
