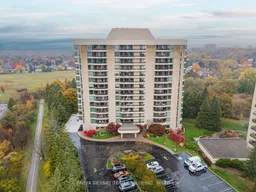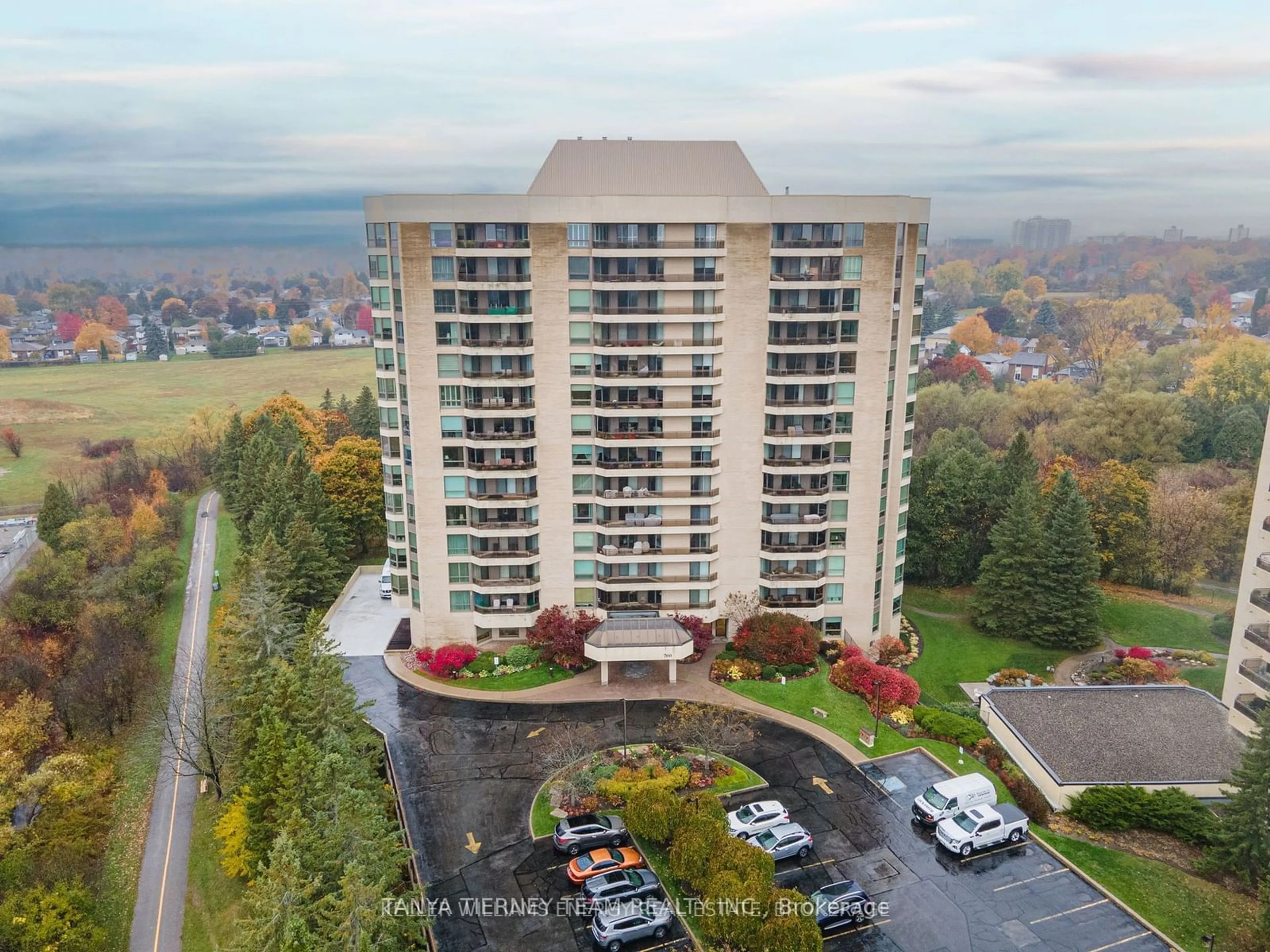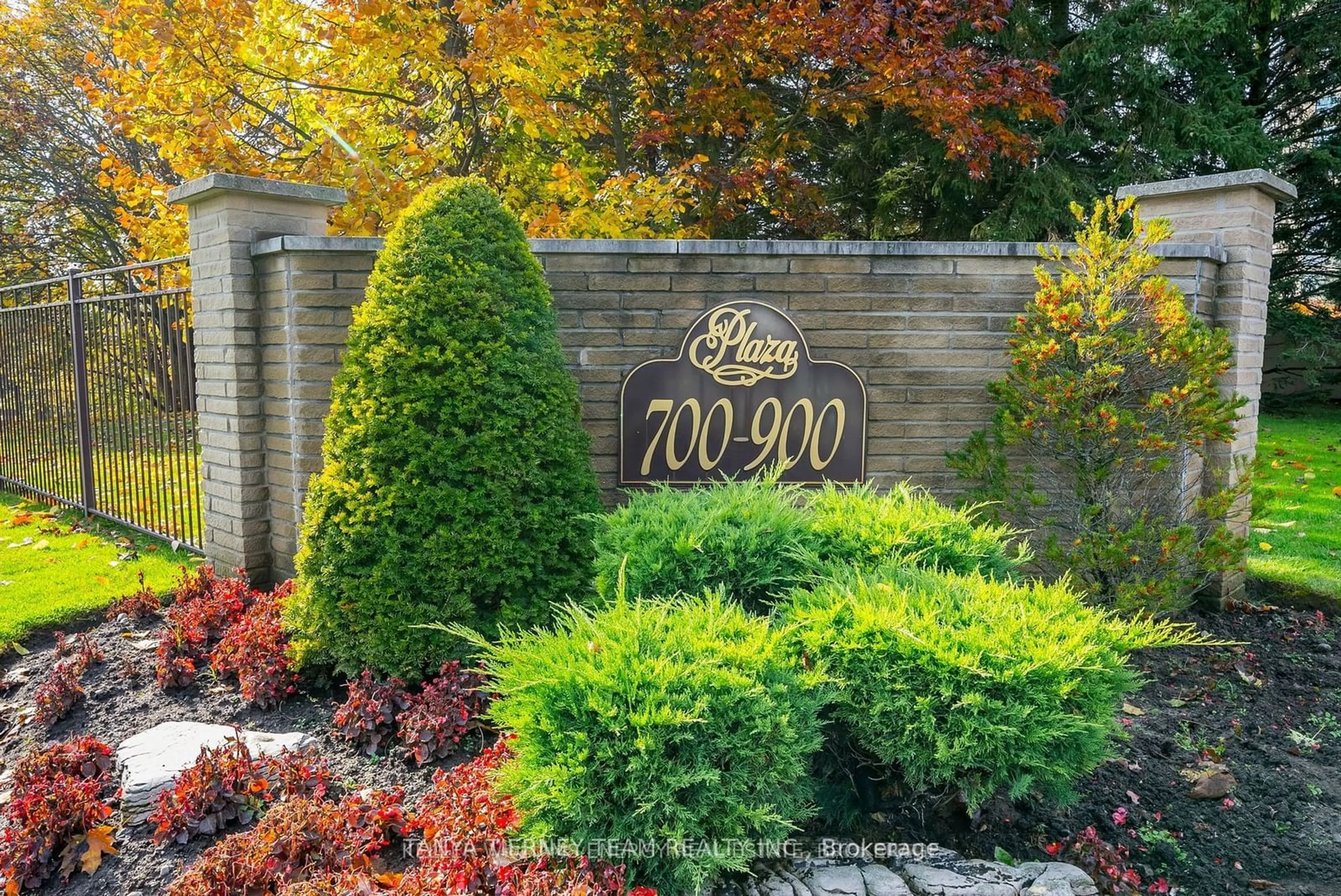700 Wilson Rd #405, Oshawa, Ontario L1G 7T5
Contact us about this property
Highlights
Estimated ValueThis is the price Wahi expects this property to sell for.
The calculation is powered by our Instant Home Value Estimate, which uses current market and property price trends to estimate your home’s value with a 90% accuracy rate.Not available
Price/Sqft$516/sqft
Est. Mortgage$3,757/mo
Maintenance fees$1185/mo
Tax Amount (2024)$5,398/yr
Days On Market7 days
Description
Rarely offered & seldom found! This immaculate & well establish Kassinger luxury condo is nestled on a treed lot with panoramic Harmony Creek views! This 1730 sqft beautifully updated unit features a sun filled open concept design complete with 8ft ceilings, 2+1 bedrooms including a primary retreat with 3 double closets, spa like 5pc ensuite with relaxing soaker tub & walk-out to the balcony with west/south exposure. 2nd bedroom also offers great closet space & a walk-out to the balcony. Spacious eat-in kitchen boasts granite countertops, extensive soft close cabinetry, pantry, subway tile backsplash accented by under cabinet lighting, pot lights & spacious breakfast area with walk-out to the sunroom. Designed with entertaining in mind with the elegant formal dining room & impressive living room with 2 additional walk-outs. Convenient den, in-suite storage closet with laundry. Fabulous condo amenities include an indoor pool/spa, gym, weight room, sauna, billiard room, library/card room, party room, indoor workshop, outdoor BBQs, landscaped gardens & an indoor car wash bay. Additional upgrades include windows, doors, elevator upgrades (2021), a complete roof replacement (2023), and a refreshed lobby and party room (2024). Located steps to Harmony Creek walking trails, parks, transits, shops & more!
Property Details
Interior
Features
Main Floor
Breakfast
3.73 x 2.46W/O To Sunroom / Open Concept / Ceramic Floor
Sunroom
4.25 x 2.24Ceiling Fan / Sw View / Broadloom
Prim Bdrm
5.18 x 3.655 Pc Ensuite / W/O To Balcony / Broadloom
2nd Br
3.67 x 3.12W/O To Balcony / Double Closet / Broadloom
Exterior
Features
Parking
Garage spaces 1
Garage type Underground
Other parking spaces 0
Total parking spaces 1
Condo Details
Amenities
Exercise Room, Games Room, Indoor Pool, Party/Meeting Room, Sauna, Visitor Parking
Inclusions
Property History
 40
40Get up to 1% cashback when you buy your dream home with Wahi Cashback

A new way to buy a home that puts cash back in your pocket.
- Our in-house Realtors do more deals and bring that negotiating power into your corner
- We leverage technology to get you more insights, move faster and simplify the process
- Our digital business model means we pass the savings onto you, with up to 1% cashback on the purchase of your home

